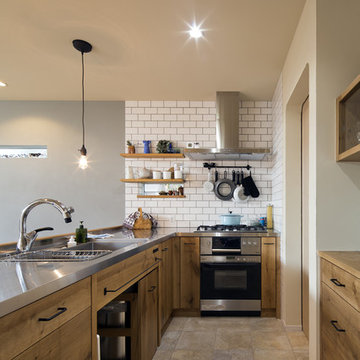Kitchen with Distressed Cabinets Design Ideas
Refine by:
Budget
Sort by:Popular Today
101 - 120 of 1,926 photos
Item 1 of 3
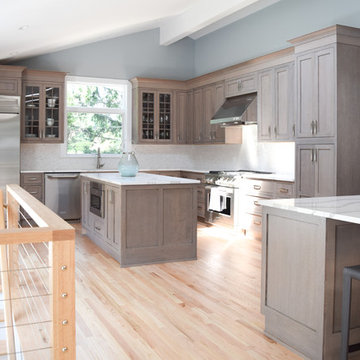
Design ideas for a large traditional l-shaped eat-in kitchen in New York with an undermount sink, recessed-panel cabinets, distressed cabinets, quartz benchtops, grey splashback, marble splashback, stainless steel appliances, light hardwood floors and multiple islands.
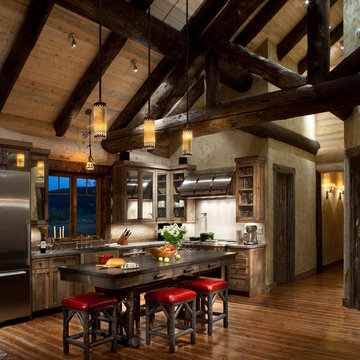
A rustic log and timber home located at the historic C Lazy U Ranch in Grand County, Colorado.
Photo of a mid-sized country l-shaped kitchen in Denver with a farmhouse sink, shaker cabinets, distressed cabinets, stainless steel appliances, medium hardwood floors and with island.
Photo of a mid-sized country l-shaped kitchen in Denver with a farmhouse sink, shaker cabinets, distressed cabinets, stainless steel appliances, medium hardwood floors and with island.
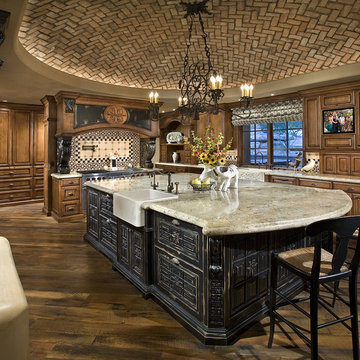
Inspiration for a mediterranean kitchen in Phoenix with a farmhouse sink, raised-panel cabinets, distressed cabinets and granite benchtops.
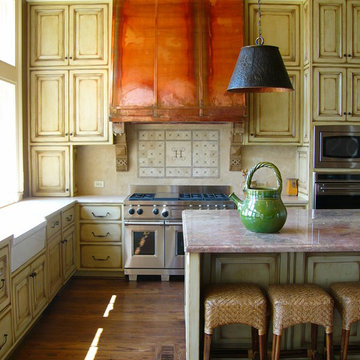
This is an example of a traditional kitchen in Birmingham with stainless steel appliances, a farmhouse sink, raised-panel cabinets, distressed cabinets, marble benchtops and beige splashback.
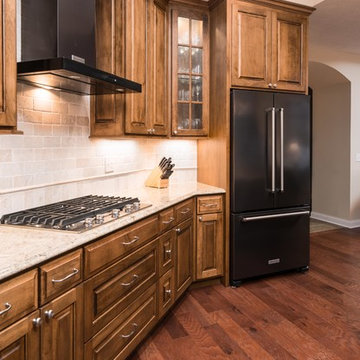
KitchenAid black stainless appliances
Blanco undermount Siligranite sink, Truffle
Delta faucet
Custom built distressed stained cabinets
Top Knobs cabinet hardware, Brushed Nickel
Cambria Quartz countertops
tumbled travertine backsplash 3x6 tiles
Elk globe pendant lights, Aged Silver
Marshall Skinner Marshall Evan Photographer
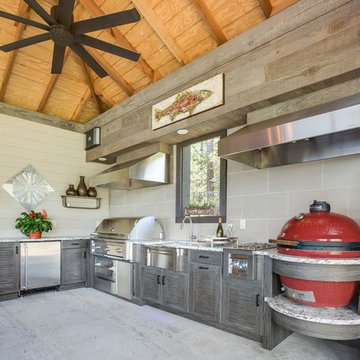
This outdoor kitchen has all of the amenities you could ever ask for in an outdoor space! The all weather Nature Kast cabinets are built to last a lifetime! They will withstand UV exposure, wind, rain, heat, or snow! The louver doors are beautiful and have the Weathered Graphite finish applied. All of the client's high end appliances were carefully planned to maintain functionality and optimal storage for all of their cooking needs. The curved egg grill cabinet is a highlight of this kitchen. Also included in this kitchen are a sink, waste basket pullout, double gas burner, kegerator cabinet, under counter refrigeration, and even a warming drawer. The appliances are by Lynx. The egg is a Kamado Joe, and the Nature Kast cabinets complete this space!
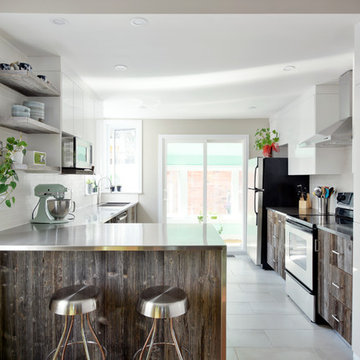
Designer: Kim Johnson, Deslaurier Custom Cabinets
Mid-sized contemporary l-shaped kitchen in Ottawa with stainless steel benchtops, an integrated sink, flat-panel cabinets, distressed cabinets, white splashback, subway tile splashback, stainless steel appliances, porcelain floors and a peninsula.
Mid-sized contemporary l-shaped kitchen in Ottawa with stainless steel benchtops, an integrated sink, flat-panel cabinets, distressed cabinets, white splashback, subway tile splashback, stainless steel appliances, porcelain floors and a peninsula.
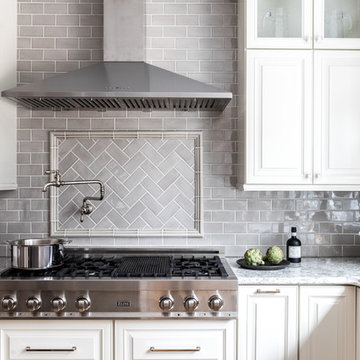
The backsplash tile was accented over the cooktop by changing the layout to a herringbone pattern and surrounding the design with a ceramic chair rail molding to match. The Kohler Artifacts Pot Filler was used to make filling large pots easier.
Erin Little Photography
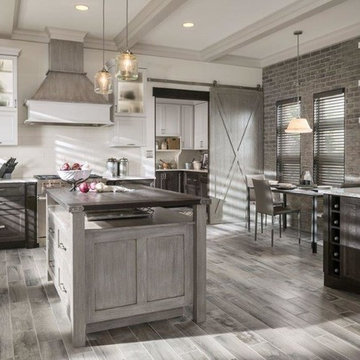
Photo of a large transitional l-shaped open plan kitchen in Tampa with an undermount sink, shaker cabinets, distressed cabinets, white splashback, coloured appliances, light hardwood floors, with island, granite benchtops, subway tile splashback and grey floor.
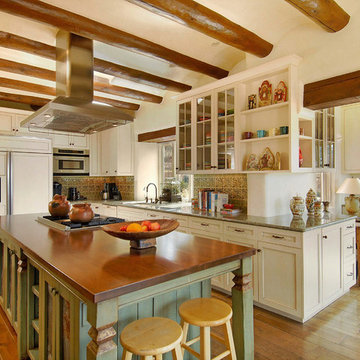
Photo of a mid-sized traditional u-shaped eat-in kitchen in Albuquerque with shaker cabinets, distressed cabinets, beige splashback, panelled appliances, with island and dark hardwood floors.
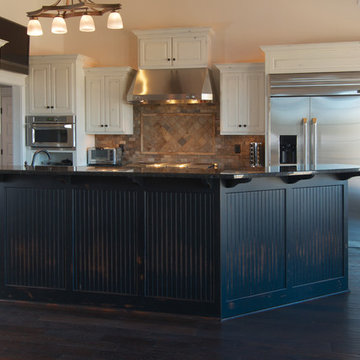
Marc Stowe
Large arts and crafts eat-in kitchen in Charlotte with a double-bowl sink, raised-panel cabinets, distressed cabinets, granite benchtops, brown splashback, ceramic splashback, stainless steel appliances, dark hardwood floors and with island.
Large arts and crafts eat-in kitchen in Charlotte with a double-bowl sink, raised-panel cabinets, distressed cabinets, granite benchtops, brown splashback, ceramic splashback, stainless steel appliances, dark hardwood floors and with island.
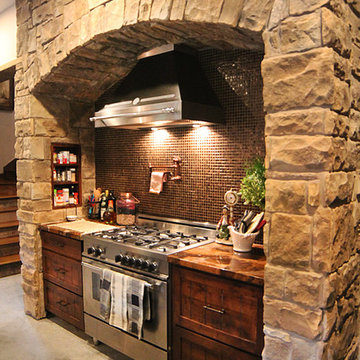
Inspiration for a large country single-wall open plan kitchen in Houston with shaker cabinets, distressed cabinets, marble benchtops, brown splashback, mosaic tile splashback, stainless steel appliances, concrete floors and with island.
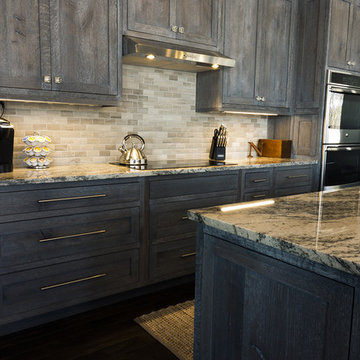
This kitchen is built out of 1/4 sawn rustic white oak and then it was wire brushed for a textured finish. I then stained the completed cabinets Storm Grey, and then applied a white glaze to enhance the grain and appearance of texture.
The kitchen is an open design with 10′ ceilings with the uppers going all the way up. The top of the upper cabinets have glass doors and are backlit to add the the industrial feel. This kitchen features several nice custom organizers on each end of the front of the island with two hidden doors on the back of the island for storage.
Kelly and Carla also had me build custom cabinets for the master bath to match the kitchen.
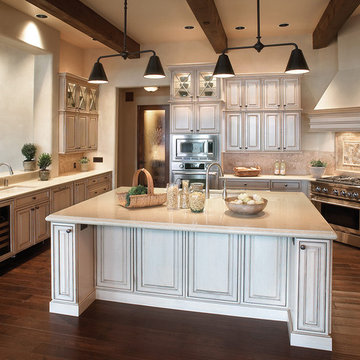
Cambria
Inspiration for a traditional l-shaped open plan kitchen in Phoenix with a single-bowl sink, raised-panel cabinets, distressed cabinets, quartzite benchtops, beige splashback, stainless steel appliances, dark hardwood floors and with island.
Inspiration for a traditional l-shaped open plan kitchen in Phoenix with a single-bowl sink, raised-panel cabinets, distressed cabinets, quartzite benchtops, beige splashback, stainless steel appliances, dark hardwood floors and with island.
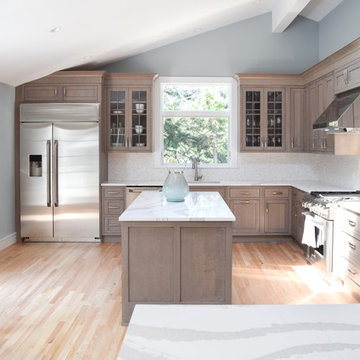
This is an example of a large traditional l-shaped eat-in kitchen in New York with an undermount sink, recessed-panel cabinets, distressed cabinets, quartz benchtops, grey splashback, marble splashback, stainless steel appliances, light hardwood floors and multiple islands.
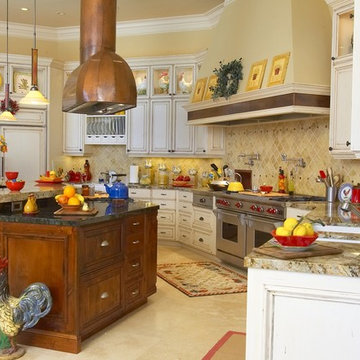
Inspiration for an expansive country u-shaped eat-in kitchen in Sacramento with a farmhouse sink, recessed-panel cabinets, distressed cabinets, granite benchtops, beige splashback, travertine splashback, panelled appliances, travertine floors, with island and beige floor.
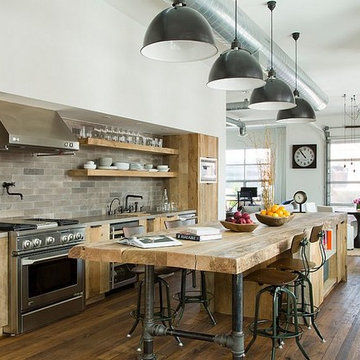
This phenomenal rustic industrial kitchen featuresRLM Spun Aluminum Deep Bowl Industrial Barn Lights.
Country single-wall eat-in kitchen in New York with flat-panel cabinets, distressed cabinets, concrete benchtops, grey splashback and with island.
Country single-wall eat-in kitchen in New York with flat-panel cabinets, distressed cabinets, concrete benchtops, grey splashback and with island.
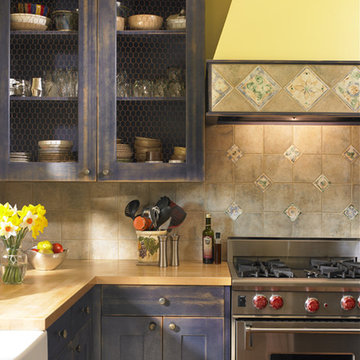
Kitchen remodel for traditional home.
Photo credit - Patrick Barta Photography
Design ideas for a traditional kitchen in Seattle with stainless steel appliances, a farmhouse sink, wood benchtops and distressed cabinets.
Design ideas for a traditional kitchen in Seattle with stainless steel appliances, a farmhouse sink, wood benchtops and distressed cabinets.
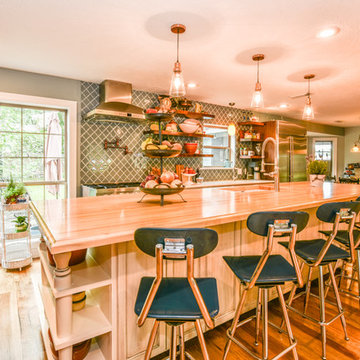
This Houston kitchen remodel and whole-house redesign was nothing less than a time machine – zooming a 40-year-old living space into 2017!
“The kitchen had formica countertops, old wood cabinets, a strange layout and low ceilings,” says Lisha Maxey, lead designer for Outdoor Homescapes of Houston and owner of LGH Design Services. “We basically took it down to the studs to create the new space. It even had original terrazzo tile in the foyer! Almost never see that anymore.”
The new look is all 2017, starting with a pure white maple wood for the new kitchen cabinetry and a 13-foot butcher block island. The china hutch, beam and columns are walnut.
The small kitchen countertop (on fridge side) is Corian. The flooring is solid hickory with a natural stain. The backsplash is Moroccan blue glass.
In the island, Outdoor Homescapes added a small, stainless steel prep sink and a large porcelain sink. All finishes are brushed stainless steel except for the pot filler, which is copper.
“The look is very transitional, with a hearty mix of antiques the client wanted incorporated and the contemporary open concept look of today,” says Lisha. “The bar stools are actually reclaimed science class stools that my client picked up at a local fair. It was an awesome find!”
In addition to the kitchen, the home’s first-floor half bath, living room and den also got an update.
Outdoor Homescapes also built storage into the space under the stairs and warmed up the entry with custom blue and beige wallpaper.
“In the half bath, we used the client’s favorite color, orange,” says Lisha. “We added a vessel bowl that was also found at a fair and an antique chandelier to top it off.”
The paint in that room was textured by running a dry brush vertically while the paint was still wet. “It appears to be wallpaper, but not!” explains Lisha. Outdoor Homescapes also used black/white custom tiles in the bath and laundry room to tie it all in.
Lisha used antique pieces in the laundry room with a custom black/white porcelain floor. To open up the wall between the old kitchen and living room, we had to install a 26’ steel I-beam to support the second floor. It was an engineering feat! Took six men to get it into place!
“The client – an empty nester couple – had already done their upstairs remodel and they knew the first floor would be a gut-out,” continues Lisha. “The home was in very poor condition prior to the remodel, and everything needed to go. Basically, wife told husband, we either do this remodel or we sell the house. And Mr. inherited it from his Mom, so it has sentimental value to him.”
Lisha loves how original it turned out, noting the refreshing department from the usual all-white kitchen with black/white flooring, Carrera marble or granite countertops and subway tile. “The clients were open to mixing up styles and working with me to make it come together,” she says. “I think there’s a new excitement in mixing the decades and finding a way to allow clients to hold on to treasured antiques or special pieces while incorporating them in a more modern space.
Her favorite area is the large island.
“I love that they will spend holidays and regular days around that space,” she says. “It’s just so welcoming!”
Kitchen with Distressed Cabinets Design Ideas
6
