Kitchen with Engineered Quartz Splashback and Black Floor Design Ideas
Refine by:
Budget
Sort by:Popular Today
41 - 60 of 272 photos
Item 1 of 3
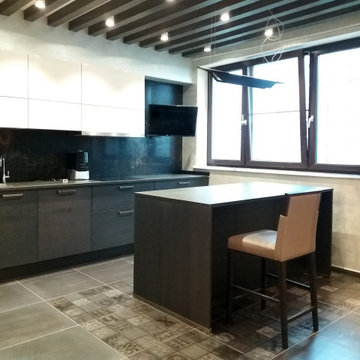
Mid-sized contemporary l-shaped eat-in kitchen in Moscow with an undermount sink, quartz benchtops, black splashback, engineered quartz splashback, black appliances, porcelain floors, with island, black floor and black benchtop.
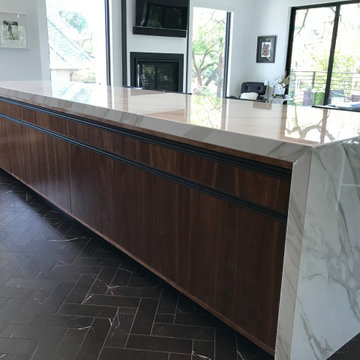
Modern 3 Island Kitchen with waterfall countertops. Walnut cabinets with contemporary hardware
Expansive modern u-shaped eat-in kitchen in Dallas with an undermount sink, flat-panel cabinets, medium wood cabinets, quartz benchtops, white splashback, engineered quartz splashback, stainless steel appliances, ceramic floors, multiple islands, black floor and white benchtop.
Expansive modern u-shaped eat-in kitchen in Dallas with an undermount sink, flat-panel cabinets, medium wood cabinets, quartz benchtops, white splashback, engineered quartz splashback, stainless steel appliances, ceramic floors, multiple islands, black floor and white benchtop.
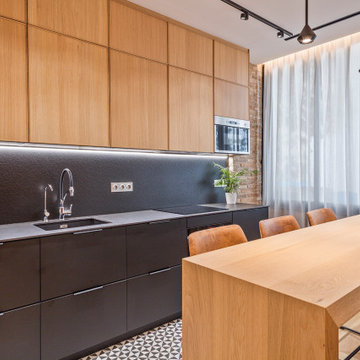
VISTA DE LA COCINA, DE ESTILO CONTEMPORANEO/INDUSTRIAL, ACABADO NEGRO MATE Y ROBLE CON UNA BARRA DE DESAYUNO EN MADERA DE ROBLE A MEDIDA
Design ideas for a mid-sized industrial single-wall open plan kitchen in Barcelona with an undermount sink, flat-panel cabinets, medium wood cabinets, quartz benchtops, black splashback, engineered quartz splashback, stainless steel appliances, medium hardwood floors, with island, black floor and black benchtop.
Design ideas for a mid-sized industrial single-wall open plan kitchen in Barcelona with an undermount sink, flat-panel cabinets, medium wood cabinets, quartz benchtops, black splashback, engineered quartz splashback, stainless steel appliances, medium hardwood floors, with island, black floor and black benchtop.
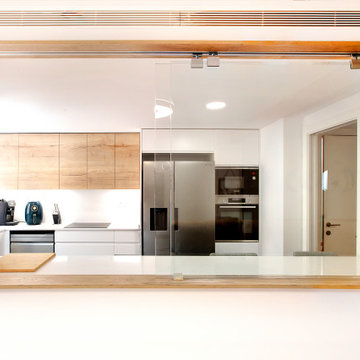
Cocina de estilo nórdico en tonos blancos y madera. Esta estancia cuenta con una zona de armarios de suelo a techo, una encimera de trabajo en L y una barra de desayuno que conecta cocina y salón a través de una ventana enmarcada con madera del mismo tonoque los muebles.
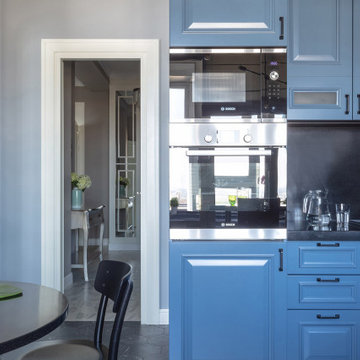
Small transitional u-shaped eat-in kitchen in Other with a drop-in sink, raised-panel cabinets, blue cabinets, solid surface benchtops, black splashback, engineered quartz splashback, black appliances, ceramic floors, no island, black floor and black benchtop.
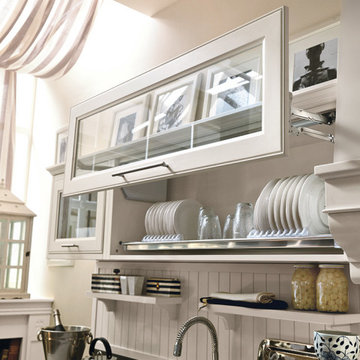
Cucina in legno massiccio laccata con top in quarzo.
This is an example of a mid-sized traditional l-shaped eat-in kitchen in Milan with an undermount sink, shaker cabinets, white cabinets, quartz benchtops, grey splashback, engineered quartz splashback, stainless steel appliances, painted wood floors, no island, black floor, grey benchtop and recessed.
This is an example of a mid-sized traditional l-shaped eat-in kitchen in Milan with an undermount sink, shaker cabinets, white cabinets, quartz benchtops, grey splashback, engineered quartz splashback, stainless steel appliances, painted wood floors, no island, black floor, grey benchtop and recessed.
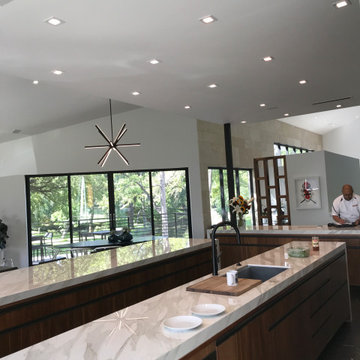
Modern 3 Island Kitchen with waterfall countertops. Walnut cabinets with contemporary hardware
Photo of an expansive modern u-shaped eat-in kitchen in Dallas with an undermount sink, flat-panel cabinets, medium wood cabinets, quartz benchtops, white splashback, engineered quartz splashback, stainless steel appliances, ceramic floors, multiple islands, black floor and white benchtop.
Photo of an expansive modern u-shaped eat-in kitchen in Dallas with an undermount sink, flat-panel cabinets, medium wood cabinets, quartz benchtops, white splashback, engineered quartz splashback, stainless steel appliances, ceramic floors, multiple islands, black floor and white benchtop.
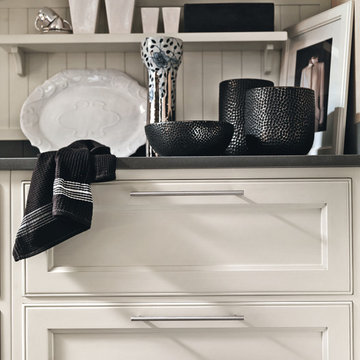
Cucina in legno massiccio laccata con top in quarzo.
This is an example of a mid-sized traditional l-shaped eat-in kitchen in Milan with an undermount sink, shaker cabinets, white cabinets, quartz benchtops, grey splashback, engineered quartz splashback, stainless steel appliances, painted wood floors, no island, black floor, grey benchtop and recessed.
This is an example of a mid-sized traditional l-shaped eat-in kitchen in Milan with an undermount sink, shaker cabinets, white cabinets, quartz benchtops, grey splashback, engineered quartz splashback, stainless steel appliances, painted wood floors, no island, black floor, grey benchtop and recessed.
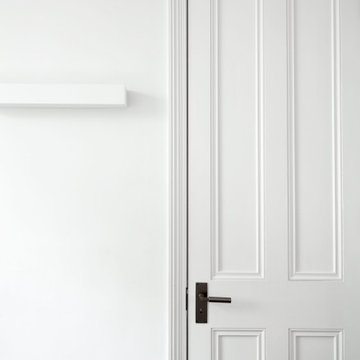
FPArchitects have restored and refurbished a four-storey grade II listed Georgian mid terrace in London's Limehouse, turning the gloomy and dilapidated house into a bright and minimalist family home.
Located within the Lowell Street Conservation Area and on one of London's busiest roads, the early 19th century building was the subject of insensitive extensive works in the mid 1990s when much of the original fabric and features were lost.
FPArchitects' ambition was to re-establish the decorative hierarchy of the interiors by stripping out unsympathetic features and insert paired down decorative elements that complement the original rusticated stucco, round-headed windows and the entrance with fluted columns.
Ancillary spaces are inserted within the original cellular layout with minimal disruption to the fabric of the building. A side extension at the back, also added in the mid 1990s, is transformed into a small pavilion-like Dining Room with minimal sliding doors and apertures for overhead natural light.
Subtle shades of colours and materials with fine textures are preferred and are juxtaposed to dark floors in veiled reference to the Regency and Georgian aesthetics.
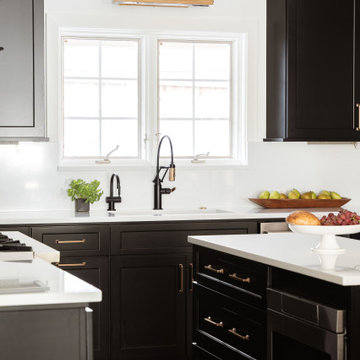
When Amy and Brandon, hip 30 year old attorneys decided to look for a home with better outdoor living space, closer to restaurants and night spots, their search landed them on a house with the perfect outdoor oasis. Unfortunately, it came with an interior that was a mish mash of 50’s, 60’s and 70’s design. Having already taken on a DIY remodel on their own, they weren’t interested in going through the stress and frustration of one again. They were resolute on hiring an expert designer and contractor to renovate their new home. The completed renovation features sleek black cabinetry, rich ebony floors, bold geometric tile in the bath, gold hardware and lighting that together, create a fresh and modern take on traditional style.
Thoughtfully designed cabinetry packs this modest sized kitchen with more cabinetry & features than some kitchens twice it’s size, including two spacious islands.
Choosing not to use upper cabinets on one wall was a design choice that allowed us to feature an expanse of pure white quartz as the backdrop for the kitchens curvy hood and spikey gold sconces.
A mix of high end furniture, finishes and lighting all came together to create just the right mix to lend a 21st century vibe to this quaint traditional home.
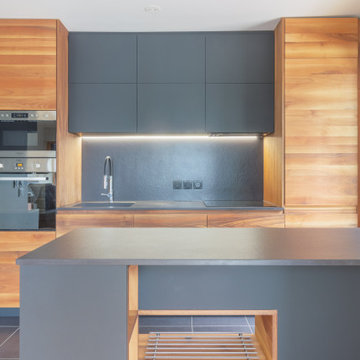
Inspiration for a mid-sized modern galley open plan kitchen in Paris with an integrated sink, flat-panel cabinets, medium wood cabinets, quartz benchtops, black splashback, engineered quartz splashback, panelled appliances, with island, black floor and black benchtop.
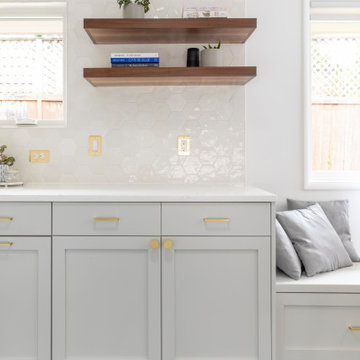
This is an example of a large modern galley separate kitchen in Seattle with an undermount sink, shaker cabinets, grey cabinets, quartz benchtops, white splashback, engineered quartz splashback, stainless steel appliances, porcelain floors, no island, black floor and white benchtop.
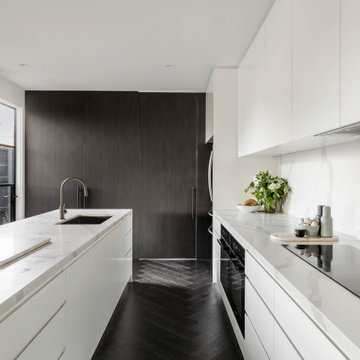
Simple yet textural materials, with a new view to the garden from deep within the house and abundant natural light. IMAGES BY LUXICO.COM.AU
Photo of a large contemporary u-shaped open plan kitchen in Melbourne with an undermount sink, flat-panel cabinets, white cabinets, quartz benchtops, white splashback, engineered quartz splashback, black appliances, dark hardwood floors, with island, black floor and white benchtop.
Photo of a large contemporary u-shaped open plan kitchen in Melbourne with an undermount sink, flat-panel cabinets, white cabinets, quartz benchtops, white splashback, engineered quartz splashback, black appliances, dark hardwood floors, with island, black floor and white benchtop.
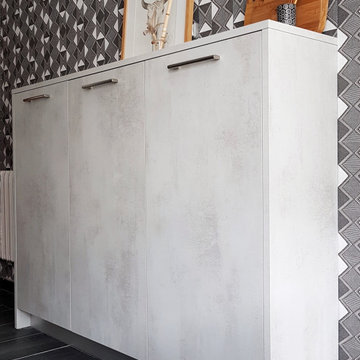
This is an example of a scandinavian separate kitchen in Other with an undermount sink, grey cabinets, granite benchtops, grey splashback, engineered quartz splashback, stainless steel appliances, porcelain floors, no island, black floor and black benchtop.
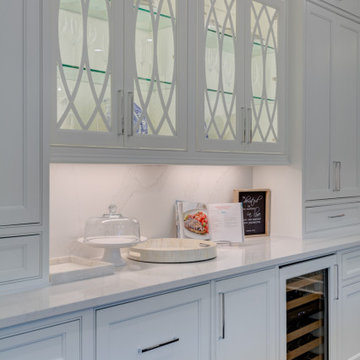
Photo of an expansive transitional u-shaped eat-in kitchen in Atlanta with a farmhouse sink, beaded inset cabinets, white cabinets, quartz benchtops, white splashback, engineered quartz splashback, stainless steel appliances, dark hardwood floors, with island, black floor and white benchtop.
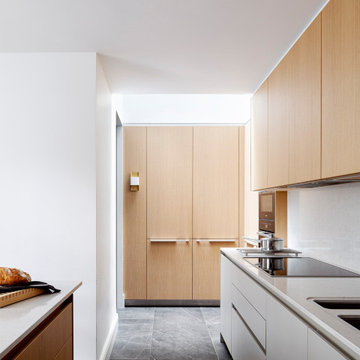
Kitchen with island unit by Bulthaup
Photo of a mid-sized contemporary l-shaped kitchen in Hertfordshire with an integrated sink, flat-panel cabinets, light wood cabinets, solid surface benchtops, beige splashback, engineered quartz splashback, black appliances, porcelain floors, with island, black floor and beige benchtop.
Photo of a mid-sized contemporary l-shaped kitchen in Hertfordshire with an integrated sink, flat-panel cabinets, light wood cabinets, solid surface benchtops, beige splashback, engineered quartz splashback, black appliances, porcelain floors, with island, black floor and beige benchtop.
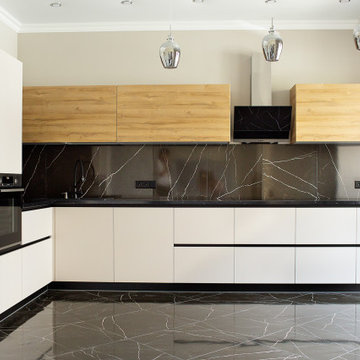
Кухонный гарнитур в современном стиле с матовыми фасадами светло серого цвета, удачно сочетающимися с фасадами из шпона дуба. Контрастная черная столешница с фартуком из темного мрамора придает кухне роскошный вид.
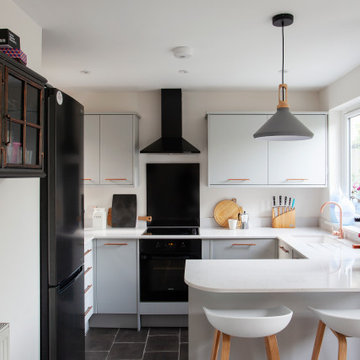
This project for the refurbishment and extension of a semi-detached Gaorgian house in Twickenham presented its challenges. The original house had been extended in different moments and the resulting layout showed a number of change of floor level and ceiling heights. The result was chaotic and the spaces felt dark and small. By replacing the existing stair and forming a new one with a skylight above, we manged to bring daylight to the middle section of the house. A first floor rear extension (to form a new bedroom) was also used as an excuse to level the ceiling. The result is a bright environment where spaces flow organically.

VISTA DEL LIVING Y DINING DESDE LA BARRA DE DESAYUNO EN MADERA DE ROBLE A MEDIDA. EN ESTA VISTA DESTACA LA ILUMINACIÓN TANTO TECNICA COMO DECORATIVA Y EL FRENTE DE LA TV, CON UN MUEBLE SUSPENDIDO DE 3 MTR
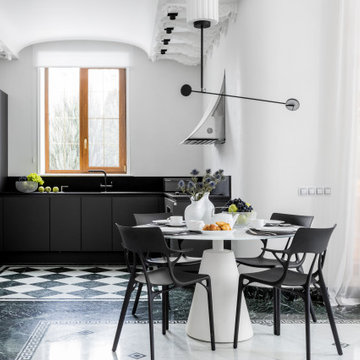
Design ideas for a mid-sized transitional u-shaped eat-in kitchen in Moscow with an undermount sink, flat-panel cabinets, black cabinets, solid surface benchtops, black splashback, engineered quartz splashback, black appliances, marble floors, a peninsula, black floor and black benchtop.
Kitchen with Engineered Quartz Splashback and Black Floor Design Ideas
3