Kitchen with Engineered Quartz Splashback and Black Floor Design Ideas
Refine by:
Budget
Sort by:Popular Today
61 - 80 of 272 photos
Item 1 of 3
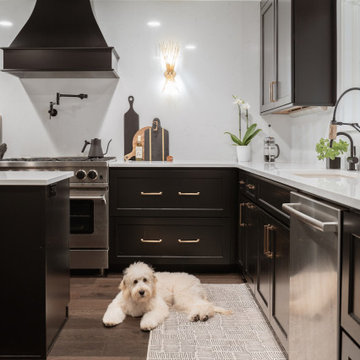
When Amy and Brandon, hip 30 year old attorneys decided to look for a home with better outdoor living space, closer to restaurants and night spots, their search landed them on a house with the perfect outdoor oasis. Unfortunately, it came with an interior that was a mish mash of 50’s, 60’s and 70’s design. Having already taken on a DIY remodel on their own, they weren’t interested in going through the stress and frustration of one again. They were resolute on hiring an expert designer and contractor to renovate their new home. The completed renovation features sleek black cabinetry, rich ebony floors, bold geometric tile in the bath, gold hardware and lighting that together, create a fresh and modern take on traditional style.
Thoughtfully designed cabinetry packs this modest sized kitchen with more cabinetry & features than some kitchens twice it’s size, including two spacious islands.
Choosing not to use upper cabinets on one wall was a design choice that allowed us to feature an expanse of pure white quartz as the backdrop for the kitchens curvy hood and spikey gold sconces.
A mix of high end furniture, finishes and lighting all came together to create just the right mix to lend a 21st century vibe to this quaint traditional home.
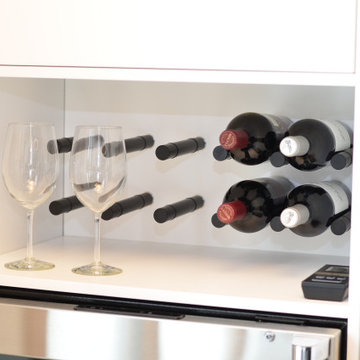
This is an example of a contemporary kitchen in Toronto with an undermount sink, flat-panel cabinets, white cabinets, quartz benchtops, white splashback, engineered quartz splashback, stainless steel appliances, porcelain floors, with island, black floor, white benchtop and wood.
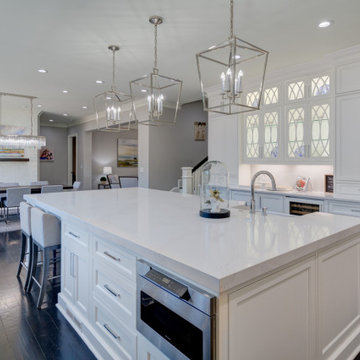
Expansive transitional u-shaped eat-in kitchen in Atlanta with a farmhouse sink, beaded inset cabinets, white cabinets, quartz benchtops, white splashback, engineered quartz splashback, stainless steel appliances, dark hardwood floors, with island, black floor and white benchtop.
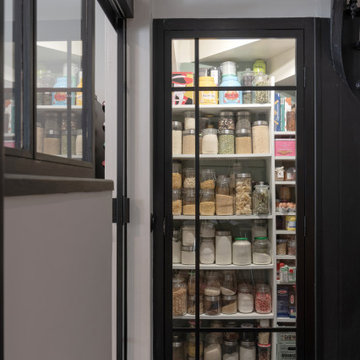
Espace sous escaliers optimisé en créant un cellier.
Conception : Sur Mesure - Lauranne Fulchiron
Crédits Photos : Sabine Serrad
Mid-sized modern open plan kitchen in Saint-Etienne with a single-bowl sink, flat-panel cabinets, beige cabinets, quartzite benchtops, black splashback, engineered quartz splashback, stainless steel appliances, ceramic floors, no island, black floor and black benchtop.
Mid-sized modern open plan kitchen in Saint-Etienne with a single-bowl sink, flat-panel cabinets, beige cabinets, quartzite benchtops, black splashback, engineered quartz splashback, stainless steel appliances, ceramic floors, no island, black floor and black benchtop.
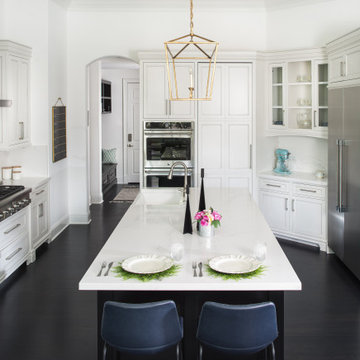
Design ideas for a mid-sized transitional u-shaped kitchen in Orlando with a farmhouse sink, shaker cabinets, white cabinets, quartz benchtops, white splashback, engineered quartz splashback, stainless steel appliances, dark hardwood floors, with island, black floor, white benchtop and recessed.

Cuisine laquée noire, ouverte sur la salle à manger et séparée de la salle à manger via un ilot central en bois.
Inspiration for a large country u-shaped eat-in kitchen in Other with an undermount sink, black cabinets, quartzite benchtops, black splashback, engineered quartz splashback, black appliances, slate floors, with island, black floor, black benchtop and wood.
Inspiration for a large country u-shaped eat-in kitchen in Other with an undermount sink, black cabinets, quartzite benchtops, black splashback, engineered quartz splashback, black appliances, slate floors, with island, black floor, black benchtop and wood.
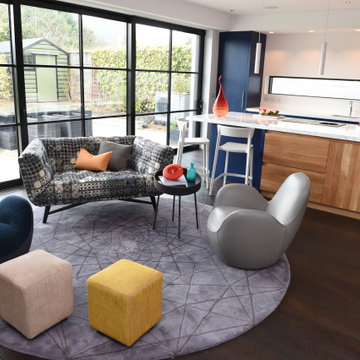
The architecture of this modern house has unique design features. The entrance foyer is bright and spacious with beautiful open frame stairs and large windows. The open-plan interior design combines the living room, dining room and kitchen providing an easy living with a stylish layout. The bathrooms and en-suites throughout the house complement the overall spacious feeling of the house.
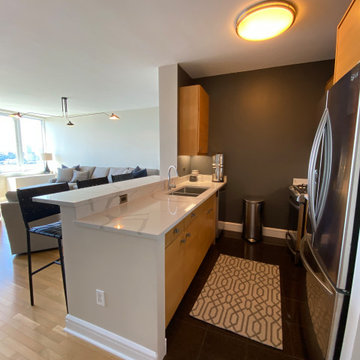
Design ideas for a small transitional galley kitchen in New York with a double-bowl sink, flat-panel cabinets, medium wood cabinets, quartz benchtops, grey splashback, engineered quartz splashback, stainless steel appliances, marble floors, no island, black floor and grey benchtop.
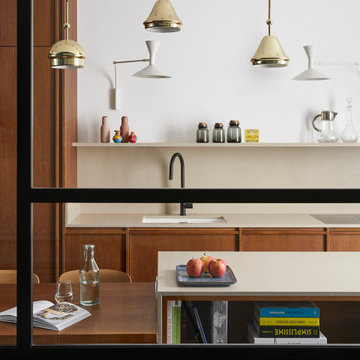
Large contemporary single-wall open plan kitchen in Paris with an undermount sink, flat-panel cabinets, medium wood cabinets, quartz benchtops, beige splashback, engineered quartz splashback, black appliances, ceramic floors, with island, black floor and beige benchtop.
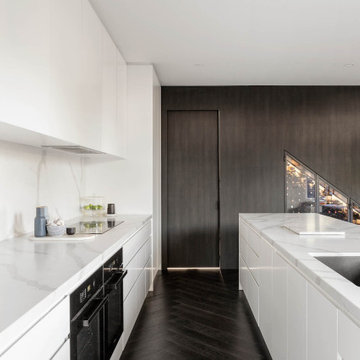
Simple yet textural materials with a wine fridge discreetly tucked in under the stair. IMAGES BY LUXICO.COM.AU
This is an example of a large contemporary u-shaped open plan kitchen in Melbourne with an undermount sink, flat-panel cabinets, white cabinets, quartz benchtops, white splashback, engineered quartz splashback, black appliances, dark hardwood floors, with island, black floor and white benchtop.
This is an example of a large contemporary u-shaped open plan kitchen in Melbourne with an undermount sink, flat-panel cabinets, white cabinets, quartz benchtops, white splashback, engineered quartz splashback, black appliances, dark hardwood floors, with island, black floor and white benchtop.
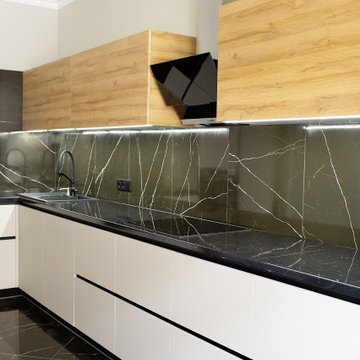
Кухонный гарнитур в современном стиле с матовыми фасадами светло серого цвета, удачно сочетающимися с фасадами из шпона дуба. Контрастная черная столешница с фартуком из темного мрамора придает кухне роскошный вид.
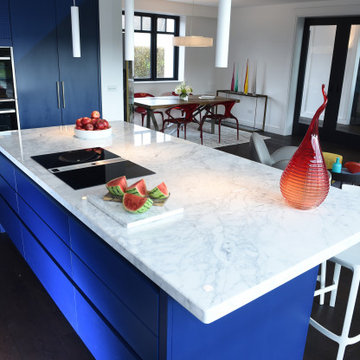
The architecture of this modern house has unique design features. The entrance foyer is bright and spacious with beautiful open frame stairs and large windows. The open-plan interior design combines the living room, dining room and kitchen providing an easy living with a stylish layout. The bathrooms and en-suites throughout the house complement the overall spacious feeling of the house.
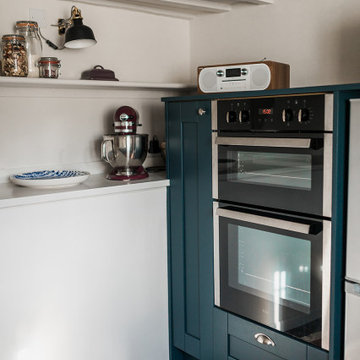
Basement Kitchen design with 5 pieces shaker door base cabinets in blue and light grey wall units. Quartz worktop, up stand and splashback.
Walls and ceiling all painted the same colour to create a light and airy feel
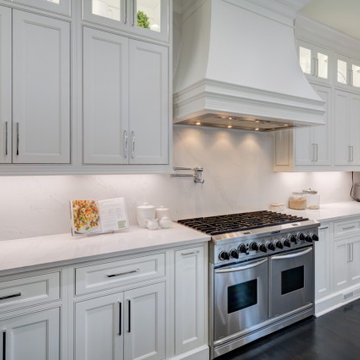
Inspiration for an expansive transitional u-shaped eat-in kitchen in Atlanta with a farmhouse sink, beaded inset cabinets, white cabinets, quartz benchtops, white splashback, engineered quartz splashback, stainless steel appliances, dark hardwood floors, with island, black floor and white benchtop.
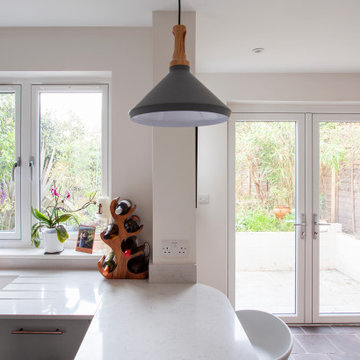
This project for the refurbishment and extension of a semi-detached Gaorgian house in Twickenham presented its challenges. The original house had been extended in different moments and the resulting layout showed a number of change of floor level and ceiling heights. The result was chaotic and the spaces felt dark and small. By replacing the existing stair and forming a new one with a skylight above, we manged to bring daylight to the middle section of the house. A first floor rear extension (to form a new bedroom) was also used as an excuse to level the ceiling. The result is a bright environment where spaces flow organically.
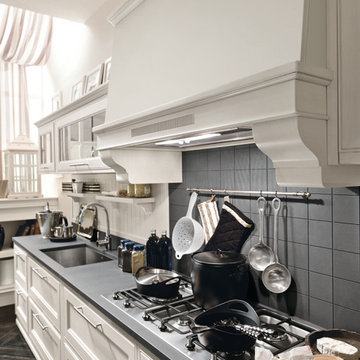
Cucina in legno massiccio laccata con top in quarzo.
This is an example of a mid-sized traditional l-shaped eat-in kitchen in Milan with an undermount sink, shaker cabinets, white cabinets, quartz benchtops, grey splashback, engineered quartz splashback, stainless steel appliances, painted wood floors, no island, black floor, grey benchtop and recessed.
This is an example of a mid-sized traditional l-shaped eat-in kitchen in Milan with an undermount sink, shaker cabinets, white cabinets, quartz benchtops, grey splashback, engineered quartz splashback, stainless steel appliances, painted wood floors, no island, black floor, grey benchtop and recessed.
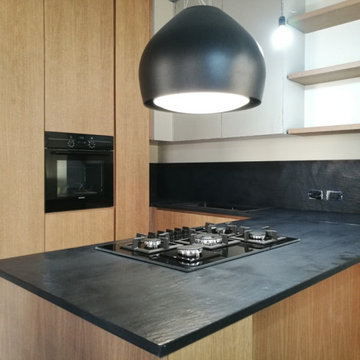
Cucina in rovere a poro aperto e piano in quarzite
Photo of a mid-sized modern u-shaped open plan kitchen in Catania-Palermo with a drop-in sink, flat-panel cabinets, light wood cabinets, quartzite benchtops, black splashback, engineered quartz splashback, black appliances, bamboo floors, black floor and black benchtop.
Photo of a mid-sized modern u-shaped open plan kitchen in Catania-Palermo with a drop-in sink, flat-panel cabinets, light wood cabinets, quartzite benchtops, black splashback, engineered quartz splashback, black appliances, bamboo floors, black floor and black benchtop.
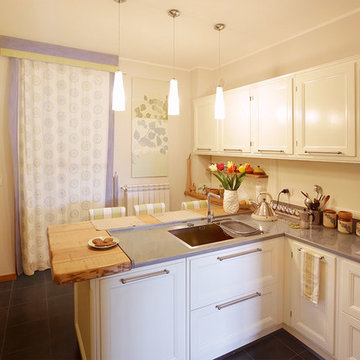
Zona Cucina:
- Penisola
- Piano Snack Legno Massello Frassino Maltagliato
- Top Quarzo Grigio
- Paraschizzi Quarzo Grigio
- Schienale/Paraschizzi in Legno laccato come ante
- Basi con Ante scorrevoli Salva Spazio
- Basi con cestoni estraibili
- Pensili contenitori laccati bianco
- Anta Bugna Squadrata
- Maniglia ad infusione Argento anticato
- Elettrodomestici incassati
- Cappa a Vista
- Colonna forno
- Colonna frigo
- Tendaggi
- Fodere Sgabelli
- Illuminazione
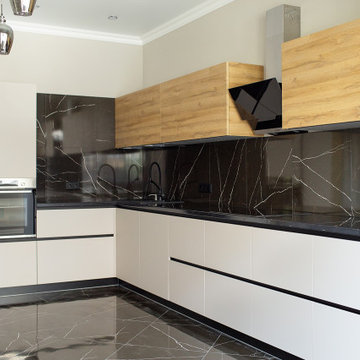
Кухонный гарнитур в современном стиле с матовыми фасадами светло серого цвета, удачно сочетающимися с фасадами из шпона дуба. Контрастная черная столешница с фартуком из темного мрамора придает кухне роскошный вид.
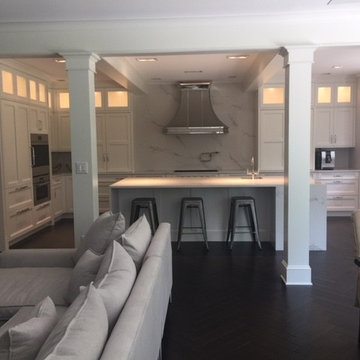
White kitchen with engineered quartz tops. Sub-Zero and Wolf appliances. Lighted tall cabinets. We designed this for easy flow and conversation with guests. Wood-Mode Nordic White Linear Door Style on Maple Cabinetry. Tops are Caesarstone, Statuario Maximus quartz. A Wolf Cooktop (CG365C) is visible under the hood. Lighting in cabinets by Hafele. Sinks are Kohler models K5415 and K5287. Faucets are also by Kohler
Kitchen with Engineered Quartz Splashback and Black Floor Design Ideas
4