Kitchen with Engineered Quartz Splashback and Coffered Design Ideas
Refine by:
Budget
Sort by:Popular Today
61 - 80 of 705 photos
Item 1 of 3
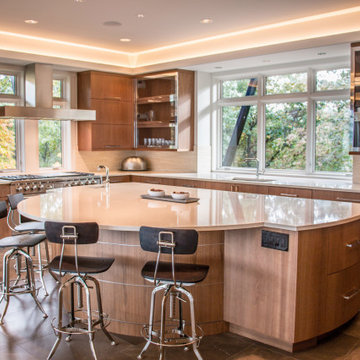
A modern kitchen with a large, round island for gathering
Inspiration for an expansive modern l-shaped open plan kitchen in Grand Rapids with an undermount sink, glass-front cabinets, medium wood cabinets, quartz benchtops, white splashback, engineered quartz splashback, stainless steel appliances, marble floors, with island, brown floor, white benchtop and coffered.
Inspiration for an expansive modern l-shaped open plan kitchen in Grand Rapids with an undermount sink, glass-front cabinets, medium wood cabinets, quartz benchtops, white splashback, engineered quartz splashback, stainless steel appliances, marble floors, with island, brown floor, white benchtop and coffered.
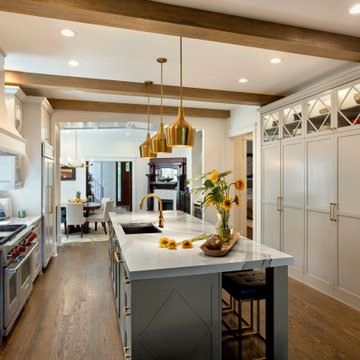
this soft grey and white kitchen functions as the center of the home serving as a pass through room from the dining room to the den. The windows on either side of the range provide daylight. The large island is perfect for entertaining.
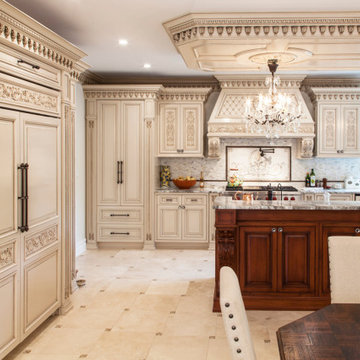
Taking a French inspired approach towards the design, the incorporation of hand carved details throughout the space was a major focus. Stained in a light patina tone, these details are highlighted even more by the entry of natural light. Underscoring the true craftsmanship of our artisans in each piece and element of the kitchen space. From the superior crown to the lower molding details, the quality and attention to detail is second to none.
For more projects visit our website wlkitchenandhome.com
.
.
.
#kitchendesigner #mansionkitchen #luxurykitchens #classickitchen #traditionalkitchen #frenchkitchen #kitchenhood #kitchenisland #elegantkitchen #dreamkitchen #woodworker #woodcarving #kitchendecoration #luxuryhome #kitchensofinstagram #diningroom #pantry #ovencabinet #kitchencabinets #cofferedceilings #newjerseykitchens #nyckitchens #carpentry #opulentkitchens #victoriankitchen #newjerseyarchitect #nyarchitect #millionairekitchen #homeinteriorsdesigner
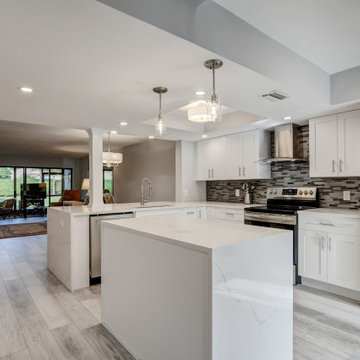
kitchen and bath remodelers, kitchen, remodeler, remodelers, renovation, kitchen and bath designers, cabinetry, custom home furnishing, countertops, cabinets, clean lines, , recessed lighting, stainless range, custom backsplash, glass backsplash, modern kitchen hardware, custom millwork,
general contractor, renovation, renovating., luxury, unique, carpentry, design build firms, custom construction,
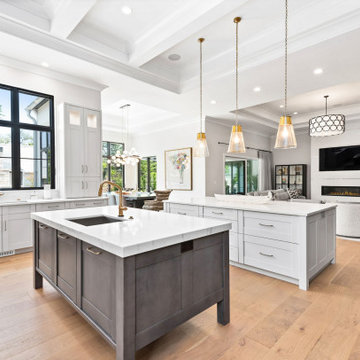
Kitchen
Photo of an expansive transitional u-shaped kitchen in Chicago with an undermount sink, shaker cabinets, grey cabinets, quartz benchtops, white splashback, engineered quartz splashback, stainless steel appliances, light hardwood floors, multiple islands, brown floor, white benchtop and coffered.
Photo of an expansive transitional u-shaped kitchen in Chicago with an undermount sink, shaker cabinets, grey cabinets, quartz benchtops, white splashback, engineered quartz splashback, stainless steel appliances, light hardwood floors, multiple islands, brown floor, white benchtop and coffered.
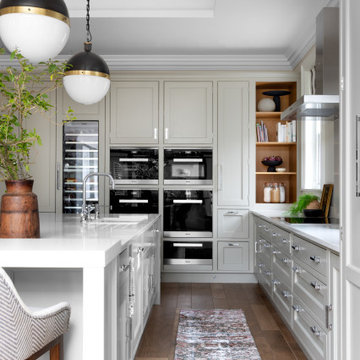
Large transitional l-shaped open plan kitchen in Cheshire with shaker cabinets, grey cabinets, quartz benchtops, white splashback, engineered quartz splashback, stainless steel appliances, porcelain floors, with island, brown floor, white benchtop and coffered.
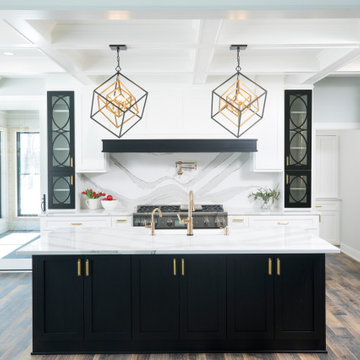
Photo of a transitional eat-in kitchen in Minneapolis with a farmhouse sink, shaker cabinets, black cabinets, quartz benchtops, white splashback, engineered quartz splashback, panelled appliances, medium hardwood floors, with island, multi-coloured floor, white benchtop and coffered.
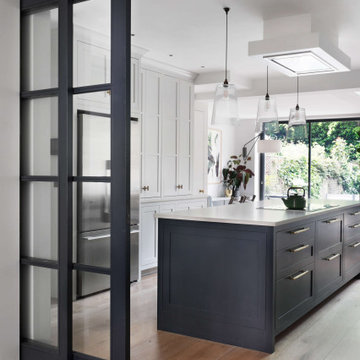
Good morning! Just thought we'd post another view of the kitchen from our renovation project in Maida Vale, London. The kitchen island is hand painted in a dark grey finish and contrasts against the rear wall cabinets, painted in a pale French grey. The open-plan design is enhanced with the concealing sliding French doors, painted to match the island. We love this kitchen. It ticks all the boxes for a family home.
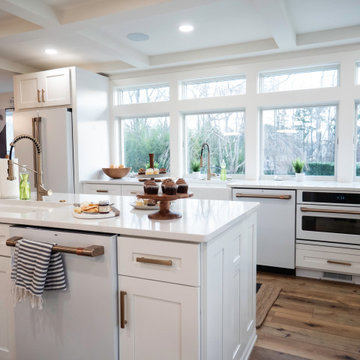
Walls removed to enlarge kitchen and open into the family room . Windows from ceiling to countertop for more light. Coffered ceiling adds dimension. This modern white kitchen also features two islands and two large islands.
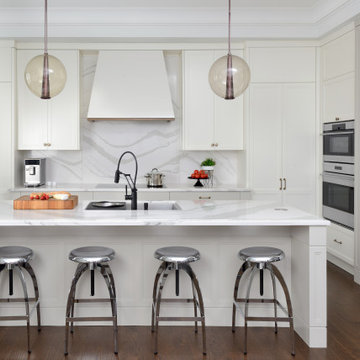
Photo of a mid-sized transitional kitchen in Toronto with an undermount sink, recessed-panel cabinets, white cabinets, quartz benchtops, white splashback, engineered quartz splashback, panelled appliances, dark hardwood floors, with island, brown floor, white benchtop and coffered.
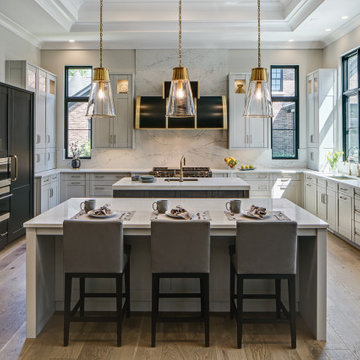
"This beautiful design started with a clean open slate and lots of design opportunities. The homeowner was looking for a large oversized spacious kitchen designed for easy meal prep for multiple cooks and room for entertaining a large oversized family.
The architect’s plans had a single island with large windows on both main walls. The one window overlooked the unattractive side of a neighbor’s house while the other was not large enough to see the beautiful large back yard. The kitchen entry location made the mudroom extremely small and left only a few design options for the kitchen layout. The almost 14’ high ceilings also gave lots of opportunities for a unique design, but care had to be taken to still make the space feel warm and cozy.
After drawing four design options, one was chosen that relocated the entry from the mudroom, making the mudroom a lot more accessible. A prep island across from the range and an entertaining island were included. The entertaining island included a beverage refrigerator for guests to congregate around and to help them stay out of the kitchen work areas. The small island appeared to be floating on legs and incorporates a sink and single dishwasher drawer for easy clean up of pots and pans.
The end result was a stunning spacious room for this large extended family to enjoy."
- Drury Design
Features cabinetry from Rutt
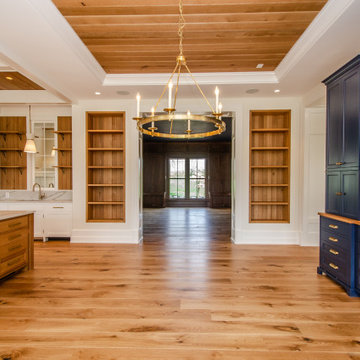
Design ideas for an expansive country kitchen in DC Metro with shaker cabinets, light wood cabinets, quartz benchtops, white splashback, engineered quartz splashback, coloured appliances, light hardwood floors, with island, white benchtop and coffered.
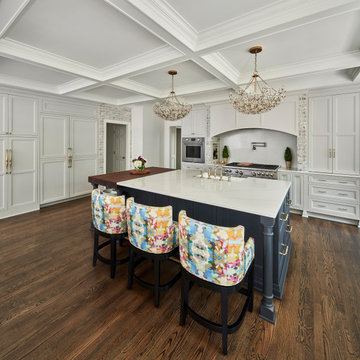
© Lassiter Photography | ReVisionCharlotte.com
Design ideas for a mid-sized transitional l-shaped open plan kitchen in Charlotte with a farmhouse sink, beaded inset cabinets, grey cabinets, quartz benchtops, white splashback, engineered quartz splashback, panelled appliances, dark hardwood floors, with island, brown floor, white benchtop and coffered.
Design ideas for a mid-sized transitional l-shaped open plan kitchen in Charlotte with a farmhouse sink, beaded inset cabinets, grey cabinets, quartz benchtops, white splashback, engineered quartz splashback, panelled appliances, dark hardwood floors, with island, brown floor, white benchtop and coffered.
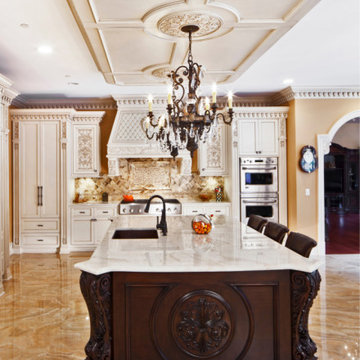
Italian inspired patina and mahogany kitchen. Saddle River, NJ
Following a classically inspired design, this kitchen space focuses on highlighting the many hand carved details embedded throughout the space. Adding a stronger sense of luxury through a stunning level of detail, each piece compliments and improves the overall cohesion of the space itself.
For more projects visit our website wlkitchenandhome.com
.
.
.
.
.
#mansionkitchen #luxurykitchen #ornamentkitchen #kitchen #kitchendesign #njkitchens #kitchenhood #kitchenisland #kitchencabinets #woodcarving #carving #homeinteriors #homedesigner #customfurniture #kitchenrenovation #homebuilder #mansiondesign #elegantdesign #elegantkitchen #luxuryhomes #woodworker #classykitchen #newjerseydesigner #newyorkdesigner #carpentry #luxurydesigner #cofferedceiling #ceilingdesign #newjerseykitchens #bespokekitchens
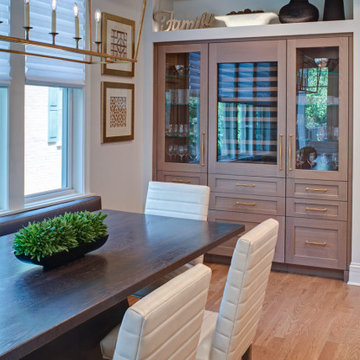
This beautiful kitchen was remodeled for a growing family in the Chicago suburbs. As they were purchasing a new home, they realized there were many drawbacks to the kitchen. It needed to be redesigned to meet their lifestyle and it made sense to do it before moving in.
It was a large kitchen but the functional work space was very small. The work triangle was cumbersome and traffic flowed right through it. The existing kitchen had new red oak floors. They were beautiful, but dark red floors just aren’t practical for a growing family with dogs.
THE REMODEL
The first thing we did was redesign the space and reorient the layout with two islands. Incorporating a built-in banquette, instead of a table, freed up plenty of room for them. The islands are strategically placed in the opposite direction of the previous layout’s single island. This not only creates a better view from the family room, it keeps the traffic flow out of the work area while facilitating two separate workspaces. The small island incorporates a new prep sink. It’s right across from the cooking area, which is a new focal point with a gorgeous new metal hood. The larger island incorporates a Galley Workstation with accessories for efficient prep, expediting and serving. The 4′ sink makes post-meal clean-up a breeze.
The butler’s pantry just outside the kitchen was large enough to create a new beverage center for morning coffee and cocktail prep. An ice maker was added to this area but there wasn’t enough room for a new wine cooler and refrigerator drawers. A separate area using previously unused space was added to the kitchen (by the table) – it includes a new wine cooler and cold beverage drawers. This is framed nicely with some glass door cabinets and a lighted open niche above for decorative display.
STRATEGIC DESIGN
A combination of colors and finishes highlight different focal points in the kitchen – this includes a slate blue, a soft grey and a light whitewashed stain on rift-cut oak. The stained white oak makes the wine cooler and refrigeration areas look more like furniture pieces instead of kitchen cabinets.
The floors were refinished with a very light grey stain that enabled us to lighten up the color and get the red out of the finish.
A new ceiling was designed to add architectural detail to the space – it includes three separate tray areas with new crown molding and lighting.
THE RENEWED SPACE
This stunning new kitchen is the perfect fit for the family and their home – the finishes and design elements flow beautifully into the adjoining spaces. It fulfills all of the family’s dreams for a beautiful and comfortable space that is functional and versatile.
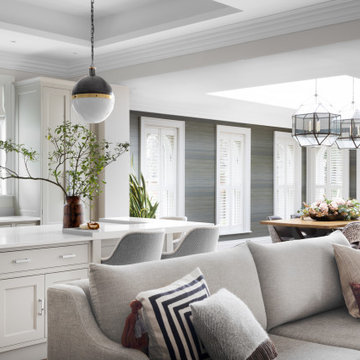
Inspiration for a large transitional l-shaped open plan kitchen in Cheshire with shaker cabinets, grey cabinets, quartz benchtops, white splashback, engineered quartz splashback, stainless steel appliances, porcelain floors, with island, brown floor, white benchtop and coffered.
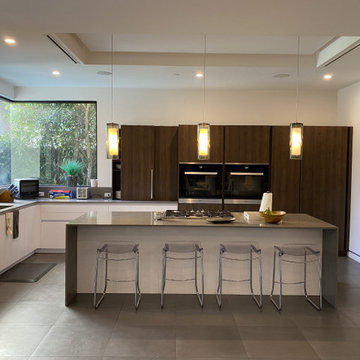
Kitchen remodel with pre-made cabinets, gray tile floor and quartz countertop.
Inspiration for a large modern l-shaped eat-in kitchen in Los Angeles with an undermount sink, flat-panel cabinets, white cabinets, quartzite benchtops, grey splashback, engineered quartz splashback, black appliances, ceramic floors, with island, grey floor, grey benchtop and coffered.
Inspiration for a large modern l-shaped eat-in kitchen in Los Angeles with an undermount sink, flat-panel cabinets, white cabinets, quartzite benchtops, grey splashback, engineered quartz splashback, black appliances, ceramic floors, with island, grey floor, grey benchtop and coffered.
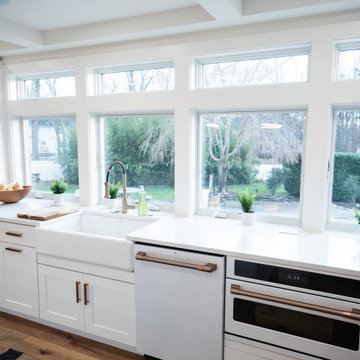
Walls removed to enlarge kitchen and open into the family room . Windows from ceiling to countertop for more light. Coffered ceiling adds dimension. This modern white kitchen also features two islands and two large islands.
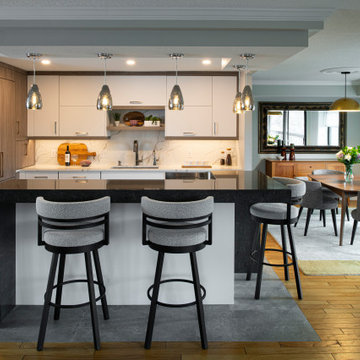
Contemporary Lake View Uptown condo kitchen remodel by Sawhill, a design/build/remodel firm based in Minneapolis, MN. To learn more, visit www.sawhillkitchens.com
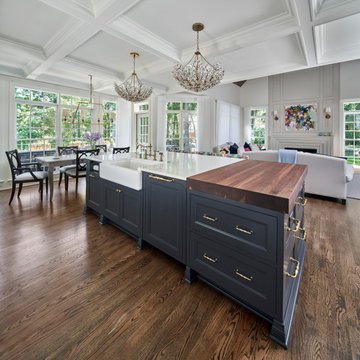
© Lassiter Photography | ReVisionCharlotte.com
Design ideas for a mid-sized transitional l-shaped open plan kitchen in Charlotte with a farmhouse sink, beaded inset cabinets, blue cabinets, quartz benchtops, white splashback, engineered quartz splashback, panelled appliances, dark hardwood floors, with island, brown floor, white benchtop and coffered.
Design ideas for a mid-sized transitional l-shaped open plan kitchen in Charlotte with a farmhouse sink, beaded inset cabinets, blue cabinets, quartz benchtops, white splashback, engineered quartz splashback, panelled appliances, dark hardwood floors, with island, brown floor, white benchtop and coffered.
Kitchen with Engineered Quartz Splashback and Coffered Design Ideas
4