Kitchen with Engineered Quartz Splashback and Coffered Design Ideas
Refine by:
Budget
Sort by:Popular Today
81 - 100 of 705 photos
Item 1 of 3
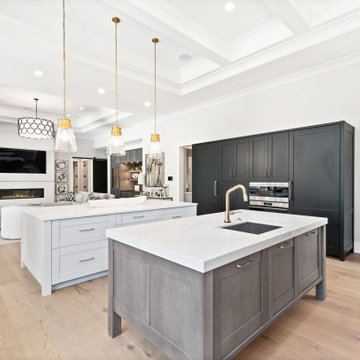
Kitchen
This is an example of an expansive transitional u-shaped kitchen in Chicago with an undermount sink, shaker cabinets, grey cabinets, quartz benchtops, white splashback, engineered quartz splashback, stainless steel appliances, light hardwood floors, multiple islands, brown floor, white benchtop and coffered.
This is an example of an expansive transitional u-shaped kitchen in Chicago with an undermount sink, shaker cabinets, grey cabinets, quartz benchtops, white splashback, engineered quartz splashback, stainless steel appliances, light hardwood floors, multiple islands, brown floor, white benchtop and coffered.
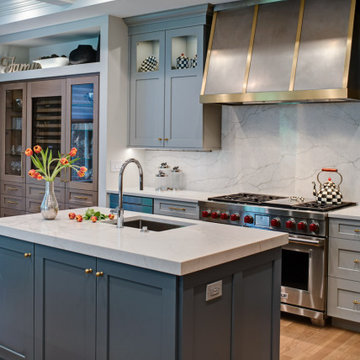
This beautiful kitchen was remodeled for a growing family in the Chicago suburbs. As they were purchasing a new home, they realized there were many drawbacks to the kitchen. It needed to be redesigned to meet their lifestyle and it made sense to do it before moving in.
It was a large kitchen but the functional work space was very small. The work triangle was cumbersome and traffic flowed right through it. The existing kitchen had new red oak floors. They were beautiful, but dark red floors just aren’t practical for a growing family with dogs.
THE REMODEL
The first thing we did was redesign the space and reorient the layout with two islands. Incorporating a built-in banquette, instead of a table, freed up plenty of room for them. The islands are strategically placed in the opposite direction of the previous layout’s single island. This not only creates a better view from the family room, it keeps the traffic flow out of the work area while facilitating two separate workspaces. The small island incorporates a new prep sink. It’s right across from the cooking area, which is a new focal point with a gorgeous new metal hood. The larger island incorporates a Galley Workstation with accessories for efficient prep, expediting and serving. The 4′ sink makes post-meal clean-up a breeze.
The butler’s pantry just outside the kitchen was large enough to create a new beverage center for morning coffee and cocktail prep. An ice maker was added to this area but there wasn’t enough room for a new wine cooler and refrigerator drawers. A separate area using previously unused space was added to the kitchen (by the table) – it includes a new wine cooler and cold beverage drawers. This is framed nicely with some glass door cabinets and a lighted open niche above for decorative display.
STRATEGIC DESIGN
A combination of colors and finishes highlight different focal points in the kitchen – this includes a slate blue, a soft grey and a light whitewashed stain on rift-cut oak. The stained white oak makes the wine cooler and refrigeration areas look more like furniture pieces instead of kitchen cabinets.
The floors were refinished with a very light grey stain that enabled us to lighten up the color and get the red out of the finish.
A new ceiling was designed to add architectural detail to the space – it includes three separate tray areas with new crown molding and lighting.
THE RENEWED SPACE
This stunning new kitchen is the perfect fit for the family and their home – the finishes and design elements flow beautifully into the adjoining spaces. It fulfills all of the family’s dreams for a beautiful and comfortable space that is functional and versatile.
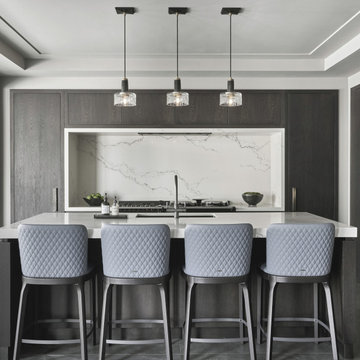
Custom, stained oak kitchen in collaboration with Newtown Woodworks. Full height stone backsplash and floating counter top with bronze finger pull detail, bronze handles, XL anthracite sink, black Aga range cooker, pendants via Hicken Lighting. Cattelan Italia counter stools counter stools, via Bushel Interiors. Photography by Gareth Byrne.
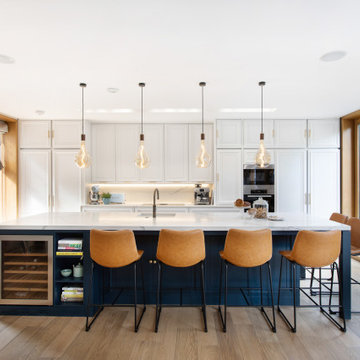
Design ideas for a large modern galley open plan kitchen in London with an undermount sink, beaded inset cabinets, white cabinets, quartzite benchtops, white splashback, engineered quartz splashback, stainless steel appliances, light hardwood floors, with island, beige floor, white benchtop and coffered.
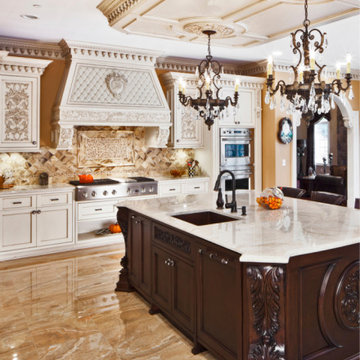
Italian inspired patina and mahogany kitchen. Saddle River, NJ
Following a classically inspired design, this kitchen space focuses on highlighting the many hand carved details embedded throughout the space. Adding a stronger sense of luxury through a stunning level of detail, each piece compliments and improves the overall cohesion of the space itself.
For more projects visit our website wlkitchenandhome.com
.
.
.
.
.
#mansionkitchen #luxurykitchen #ornamentkitchen #kitchen #kitchendesign #njkitchens #kitchenhood #kitchenisland #kitchencabinets #woodcarving #carving #homeinteriors #homedesigner #customfurniture #kitchenrenovation #homebuilder #mansiondesign #elegantdesign #elegantkitchen #luxuryhomes #woodworker #classykitchen #newjerseydesigner #newyorkdesigner #carpentry #luxurydesigner #cofferedceiling #ceilingdesign #newjerseykitchens #bespokekitchens
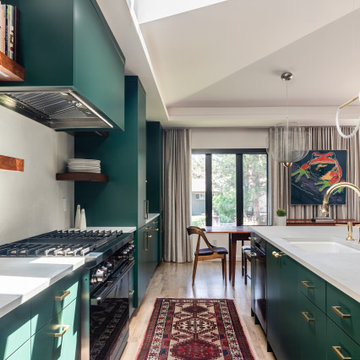
A living, dining, and kitchen area were opened up, and the flat 8 foot ceiling torn out to open up a large vaulted coffer, punctuated by a double skylight shaft over the cooktop and sink that floods the kitchen with daylight. Three windows on left (north) wall were closed in for privacy and wall space for cabinets
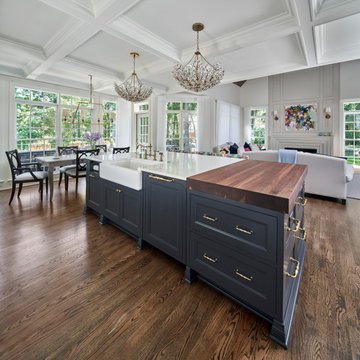
© Lassiter Photography | ReVisionCharlotte.com
Design ideas for a mid-sized transitional l-shaped open plan kitchen in Charlotte with a farmhouse sink, beaded inset cabinets, blue cabinets, quartz benchtops, white splashback, engineered quartz splashback, panelled appliances, dark hardwood floors, with island, brown floor, white benchtop and coffered.
Design ideas for a mid-sized transitional l-shaped open plan kitchen in Charlotte with a farmhouse sink, beaded inset cabinets, blue cabinets, quartz benchtops, white splashback, engineered quartz splashback, panelled appliances, dark hardwood floors, with island, brown floor, white benchtop and coffered.
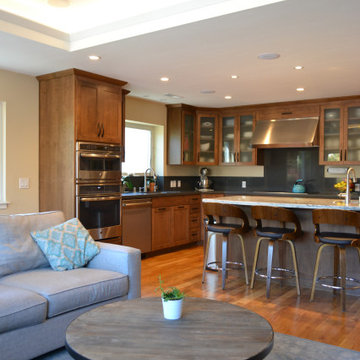
New great room kitchen
Inspiration for a large transitional l-shaped open plan kitchen in San Francisco with a single-bowl sink, shaker cabinets, medium wood cabinets, granite benchtops, black splashback, engineered quartz splashback, stainless steel appliances, medium hardwood floors, with island, brown floor, white benchtop and coffered.
Inspiration for a large transitional l-shaped open plan kitchen in San Francisco with a single-bowl sink, shaker cabinets, medium wood cabinets, granite benchtops, black splashback, engineered quartz splashback, stainless steel appliances, medium hardwood floors, with island, brown floor, white benchtop and coffered.
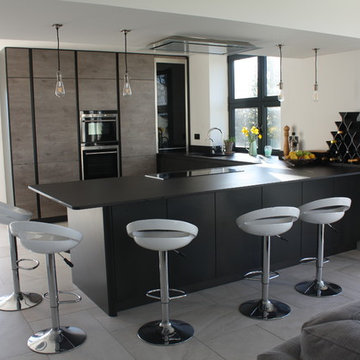
As seen on the revisited edition of George Clarke's Restoration Man, screened on Channel 4 on the 12th of March. This was part of the stunning re-development of the Water Tower in Pannal, near Harrogate.
The kitchen design is a U shape with a peninsular based around the main well which sits central to the kitchen. The well was cleaned out and lit up with a toughened piece of glass covering it, a real feature piece.
The kitchen is a handle-less Dark Anthracite grey with matching dark worktops teamed with a contrasting wood finish.
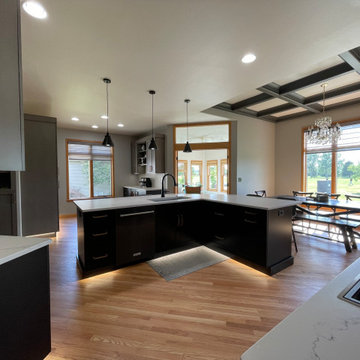
Island large enough for 6-8 people. We also did toe-kick lighting for a nice accent lighting.
Photo of a large transitional single-wall eat-in kitchen in Other with an undermount sink, recessed-panel cabinets, black cabinets, quartz benchtops, white splashback, engineered quartz splashback, black appliances, light hardwood floors, with island, brown floor, white benchtop and coffered.
Photo of a large transitional single-wall eat-in kitchen in Other with an undermount sink, recessed-panel cabinets, black cabinets, quartz benchtops, white splashback, engineered quartz splashback, black appliances, light hardwood floors, with island, brown floor, white benchtop and coffered.
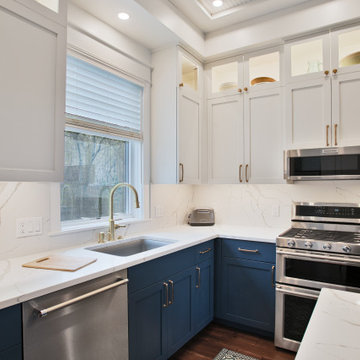
Design ideas for a mid-sized beach style l-shaped eat-in kitchen in Other with an undermount sink, shaker cabinets, blue cabinets, quartz benchtops, white splashback, engineered quartz splashback, stainless steel appliances, medium hardwood floors, with island, white benchtop and coffered.
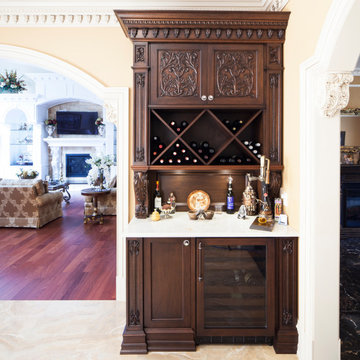
Italian inspired patina and mahogany kitchen. Saddle River, NJ
Following a classically inspired design, this kitchen space focuses on highlighting the many hand carved details embedded throughout the space. Adding a stronger sense of luxury through a stunning level of detail, each piece compliments and improves the overall cohesion of the space itself.
For more projects visit our website wlkitchenandhome.com
.
.
.
.
.
#mansionkitchen #luxurykitchen #ornamentkitchen #kitchen #kitchendesign #njkitchens #kitchenhood #kitchenisland #kitchencabinets #woodcarving #carving #homeinteriors #homedesigner #customfurniture #kitchenrenovation #homebuilder #mansiondesign #elegantdesign #elegantkitchen #luxuryhomes #woodworker #classykitchen #newjerseydesigner #newyorkdesigner #carpentry #luxurydesigner #cofferedceiling #ceilingdesign #newjerseykitchens #bespokekitchens
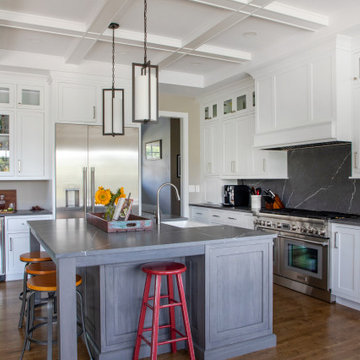
https://genevacabinet.com - Lake Geneva, WI - kitchen and bath design with gatherings in mind. Large center island is highly functional with drawer microwave, dishwasher and farmhouse sink.
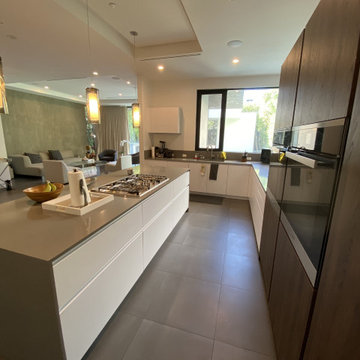
Kitchen remodel with pre-made cabinets, gray tile floor and quartz countertop.
Design ideas for a large modern l-shaped eat-in kitchen in Los Angeles with an undermount sink, flat-panel cabinets, white cabinets, quartzite benchtops, grey splashback, engineered quartz splashback, black appliances, ceramic floors, with island, grey floor, grey benchtop and coffered.
Design ideas for a large modern l-shaped eat-in kitchen in Los Angeles with an undermount sink, flat-panel cabinets, white cabinets, quartzite benchtops, grey splashback, engineered quartz splashback, black appliances, ceramic floors, with island, grey floor, grey benchtop and coffered.
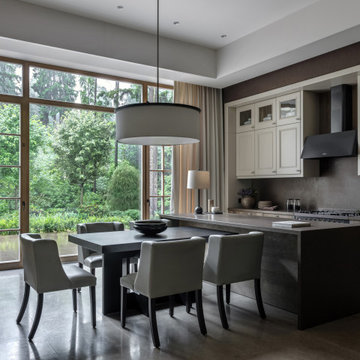
Inspiration for a transitional galley eat-in kitchen in Moscow with an undermount sink, recessed-panel cabinets, quartz benchtops, brown splashback, engineered quartz splashback, black appliances, with island, grey floor, brown benchtop, coffered and limestone floors.
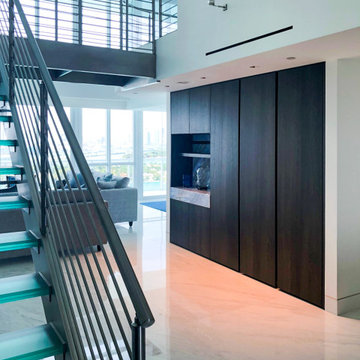
Kitchen Dry Bar with smoked Oak Cabinetry and backlit Stone Elements, vertical Channel Profiles
Design ideas for a large contemporary u-shaped open plan kitchen in Atlanta with an undermount sink, flat-panel cabinets, brown cabinets, quartz benchtops, white splashback, engineered quartz splashback, stainless steel appliances, marble floors, a peninsula, grey floor, white benchtop and coffered.
Design ideas for a large contemporary u-shaped open plan kitchen in Atlanta with an undermount sink, flat-panel cabinets, brown cabinets, quartz benchtops, white splashback, engineered quartz splashback, stainless steel appliances, marble floors, a peninsula, grey floor, white benchtop and coffered.
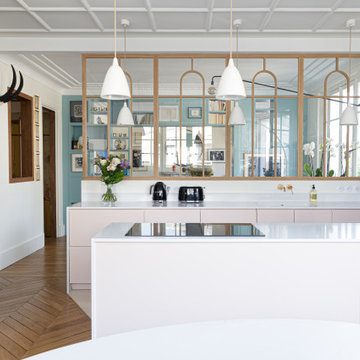
Cette grande cuisine ouverte sur l'espace salon permet à 7 personnes d'être ensemble autour d'une table adaptée à l'arrondi avec un ilot central pour cuisiner et être avec les convives.
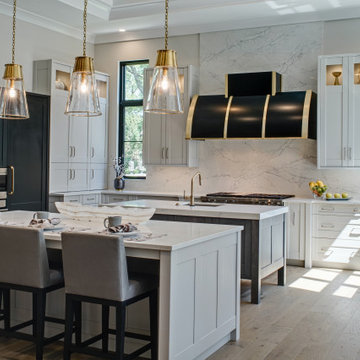
"This beautiful design started with a clean open slate and lots of design opportunities. The homeowner was looking for a large oversized spacious kitchen designed for easy meal prep for multiple cooks and room for entertaining a large oversized family.
The architect’s plans had a single island with large windows on both main walls. The one window overlooked the unattractive side of a neighbor’s house while the other was not large enough to see the beautiful large back yard. The kitchen entry location made the mudroom extremely small and left only a few design options for the kitchen layout. The almost 14’ high ceilings also gave lots of opportunities for a unique design, but care had to be taken to still make the space feel warm and cozy.
After drawing four design options, one was chosen that relocated the entry from the mudroom, making the mudroom a lot more accessible. A prep island across from the range and an entertaining island were included. The entertaining island included a beverage refrigerator for guests to congregate around and to help them stay out of the kitchen work areas. The small island appeared to be floating on legs and incorporates a sink and single dishwasher drawer for easy clean up of pots and pans.
The end result was a stunning spacious room for this large extended family to enjoy."
- Drury Design
Features cabinetry from Rutt
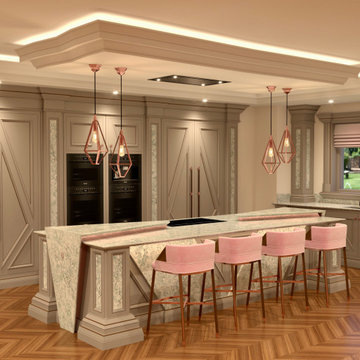
Mistry Collection - Luxury Kitchen by Chris Fell Design.
This is an example of a l-shaped eat-in kitchen in Other with grey cabinets, quartzite benchtops, grey splashback, engineered quartz splashback, black appliances, dark hardwood floors, with island, brown floor and coffered.
This is an example of a l-shaped eat-in kitchen in Other with grey cabinets, quartzite benchtops, grey splashback, engineered quartz splashback, black appliances, dark hardwood floors, with island, brown floor and coffered.
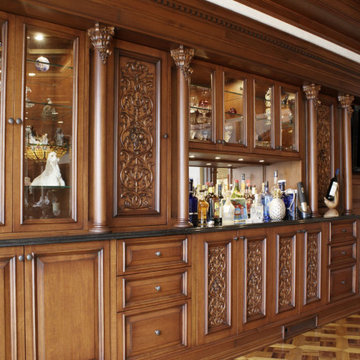
Traditional Mahogany kitchen, NY
Following a classic design, the hood and sink act as the focal points for this custom kitchen. Utilizing the coffered ceiling to help frame the central marble top island, each piece helps create a more unified composition throughout the space.
For more projects visit our website wlkitchenandhome.com
.
.
.
#newyorkkitchens #mansionkitchen #luxurykitchen #millionairehomes #kitchenhod #kitchenisland #stools #pantry #cabinetry #customcabinets #millionairedesign #customcabinetmaker #woodcarving #woodwork #kitchensofinstagram #brownkitchen #customfurniture #traditionalkitchens #classickitchens #millionairekitchen #nycfurniture #newjerseykitchens #dreamhome #dreamkitchens #connecticutkitchens #kitchenremodel #kitchendesigner #kitchenideas #cofferedceiling #woodenkitchens
Kitchen with Engineered Quartz Splashback and Coffered Design Ideas
5