Kitchen with Engineered Quartz Splashback and Concrete Floors Design Ideas
Refine by:
Budget
Sort by:Popular Today
1 - 20 of 487 photos
Item 1 of 3

Mid-sized tropical galley eat-in kitchen in Geelong with a drop-in sink, light wood cabinets, quartz benchtops, grey splashback, engineered quartz splashback, concrete floors, with island, grey floor, white benchtop and vaulted.

Large contemporary galley open plan kitchen in Geelong with an undermount sink, flat-panel cabinets, white cabinets, quartz benchtops, white splashback, engineered quartz splashback, concrete floors, with island, grey floor and white benchtop.

CAMERON PROJECT: Warm natural walnut tones offset by crisp white gives this project a welcoming and homely feel. Including products from Polytec and Caesarstone.
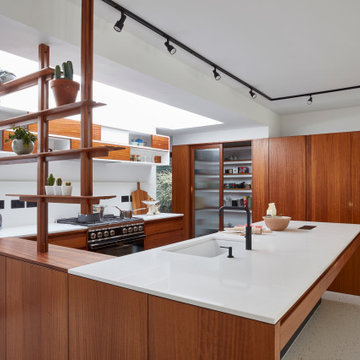
STRATFORD KITCHEN
A mid-century inspired kitchen, designed for a mid-century house.
We love mid-century style, and so when we were approached to design this kitchen for a beautifully revived mid-century villa in Warwickshire, it was a dream commission. Simple, clean cabinetry was brought to life with the gorgeous iroko timber, and the cabinetry sat on a matt black plinth – a classic mid-century detail.
A walk-in pantry, lined in single-depth shelving, was framed behind sliding doors glazed with traditional reeded glass. Refrigeration and storage was contained in a long run of tall cabinets, that finished in a mirror-backed bar with integral ice bucket
But the show-stealer was a set of bespoke, handmade shelves that screened the kitchen from the hallway in this open plan home. Subtly detailed, like only real furniture-makers can, with traditional jointing and mid-century radiused edges.

This is an example of a large transitional galley kitchen in DC Metro with quartz benchtops, white splashback, engineered quartz splashback, panelled appliances, concrete floors, with island, grey floor, white benchtop, shaker cabinets and blue cabinets.

Photo : Romain Ricard
Large contemporary l-shaped eat-in kitchen in Paris with an undermount sink, beaded inset cabinets, medium wood cabinets, quartzite benchtops, white splashback, engineered quartz splashback, panelled appliances, concrete floors, with island, grey floor and white benchtop.
Large contemporary l-shaped eat-in kitchen in Paris with an undermount sink, beaded inset cabinets, medium wood cabinets, quartzite benchtops, white splashback, engineered quartz splashback, panelled appliances, concrete floors, with island, grey floor and white benchtop.
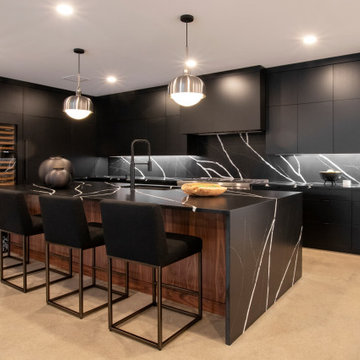
Mid-sized contemporary l-shaped open plan kitchen in Nashville with an undermount sink, flat-panel cabinets, black cabinets, quartz benchtops, black splashback, engineered quartz splashback, panelled appliances, concrete floors, with island, grey floor and black benchtop.
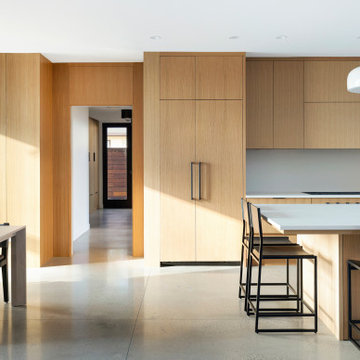
This is an example of a modern l-shaped eat-in kitchen in Minneapolis with an undermount sink, flat-panel cabinets, light wood cabinets, quartz benchtops, white splashback, engineered quartz splashback, panelled appliances, concrete floors, with island, grey floor and white benchtop.
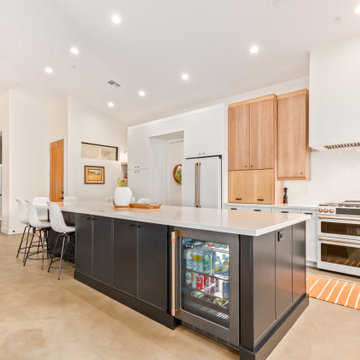
In this kitchen up in Desert Mountain, we provided all of the cabinetry, countertops and backsplash to create the Mid Century Modern style for our clients remodel. The transformation is substantial compared to the size and layout it was before, making it more linear and doubling in size.
For the perimeter we have white skinny shaker cabinetry with pops of Hickory wood to add some warmth and a seamless countertop backsplash. The island features painted black cabinetry with the skinny shaker style for some contrast and is over 14' long with enough seating for 8 people. In the fireplace bar area, we have also the black cabinetry with a fun pop of color for the backsplash tile along with honed black granite countertops. The selection choices of painted cabinetry, wood tones, gold metals, concrete flooring and furniture selections carry the style throughout and brings in great texture, contrast and warmth.

Large modern l-shaped separate kitchen in Other with an undermount sink, flat-panel cabinets, black cabinets, concrete benchtops, grey splashback, engineered quartz splashback, black appliances, concrete floors, with island, grey floor and red benchtop.

Design ideas for a large modern galley open plan kitchen in Melbourne with a drop-in sink, flat-panel cabinets, black cabinets, quartz benchtops, black splashback, engineered quartz splashback, black appliances, concrete floors, with island, multi-coloured benchtop and vaulted.

Rénovation, agencement et décoration d’une ancienne usine transformée en un loft de 250 m2 réparti sur 3 niveaux.
Les points forts :
Association de design industriel avec du mobilier vintage
La boîte buanderie
Les courbes et lignes géométriques valorisant les espaces
Crédit photo © Bertrand Fompeyrine
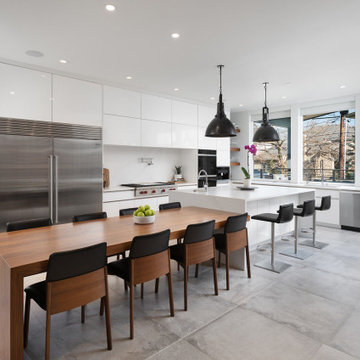
Dine and entertain all in one open space! Sleek modern convenience with ample storage always you to have everything tucked away yet ready at your fingertips.
Photos: Reel Tour Media

Custom Kitchen in great room that connects to outdoor living with 22' pocketing door
Mid-sized contemporary l-shaped open plan kitchen in Los Angeles with a farmhouse sink, flat-panel cabinets, dark wood cabinets, quartz benchtops, white splashback, engineered quartz splashback, panelled appliances, concrete floors, with island, grey floor and white benchtop.
Mid-sized contemporary l-shaped open plan kitchen in Los Angeles with a farmhouse sink, flat-panel cabinets, dark wood cabinets, quartz benchtops, white splashback, engineered quartz splashback, panelled appliances, concrete floors, with island, grey floor and white benchtop.
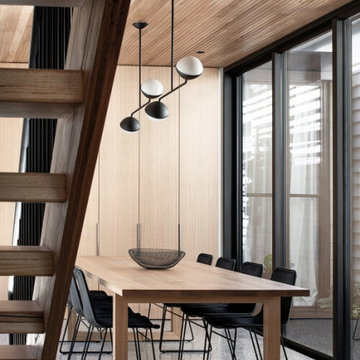
Another project in collaboration with Winter Architecture who designed the house and the joinery. 5rooms adjusted the plans and adapted them for manufacturing: kitchen, livingroom, study nook, wardrobes, vanities.
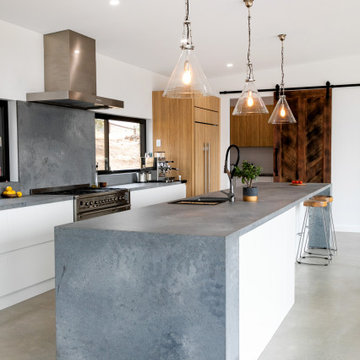
Inspiration for a large modern galley open plan kitchen in Adelaide with an undermount sink, flat-panel cabinets, white cabinets, quartz benchtops, grey splashback, engineered quartz splashback, stainless steel appliances, concrete floors, with island, brown floor and grey benchtop.
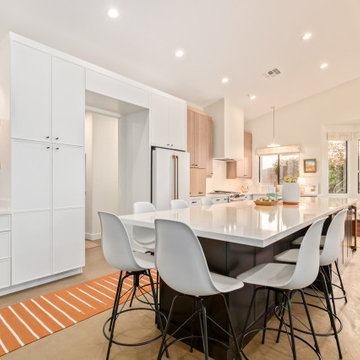
In this kitchen up in Desert Mountain, we provided all of the cabinetry, countertops and backsplash to create the Mid Century Modern style for our clients remodel. The transformation is substantial compared to the size and layout it was before, making it more linear and doubling in size.
For the perimeter we have white skinny shaker cabinetry with pops of Hickory wood to add some warmth and a seamless countertop backsplash. The island features painted black cabinetry with the skinny shaker style for some contrast and is over 14' long with enough seating for 8 people. In the fireplace bar area, we have also the black cabinetry with a fun pop of color for the backsplash tile along with honed black granite countertops. The selection choices of painted cabinetry, wood tones, gold metals, concrete flooring and furniture selections carry the style throughout and brings in great texture, contrast and warmth.
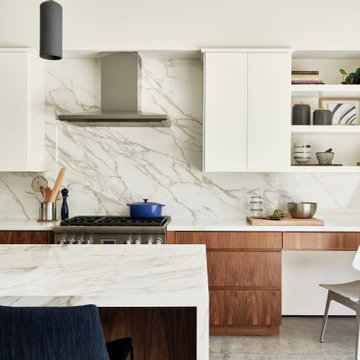
Custom Kitchen in great room that connects to outdoor living with 22' pocketing door
This is an example of a mid-sized contemporary l-shaped open plan kitchen in Los Angeles with a farmhouse sink, flat-panel cabinets, dark wood cabinets, quartz benchtops, white splashback, engineered quartz splashback, panelled appliances, concrete floors, with island, grey floor and white benchtop.
This is an example of a mid-sized contemporary l-shaped open plan kitchen in Los Angeles with a farmhouse sink, flat-panel cabinets, dark wood cabinets, quartz benchtops, white splashback, engineered quartz splashback, panelled appliances, concrete floors, with island, grey floor and white benchtop.
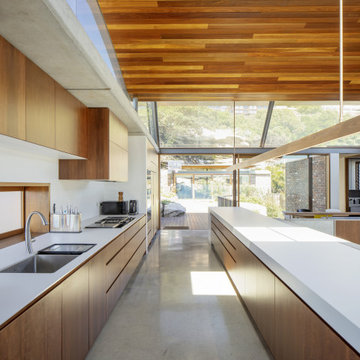
The kitchen opens to the living and dining spaces defined by the spectacular undulating timber lined floating ceiling.
Design ideas for a large contemporary galley open plan kitchen in Sydney with an undermount sink, medium wood cabinets, quartz benchtops, white splashback, engineered quartz splashback, black appliances, concrete floors, with island, grey floor, white benchtop and timber.
Design ideas for a large contemporary galley open plan kitchen in Sydney with an undermount sink, medium wood cabinets, quartz benchtops, white splashback, engineered quartz splashback, black appliances, concrete floors, with island, grey floor, white benchtop and timber.
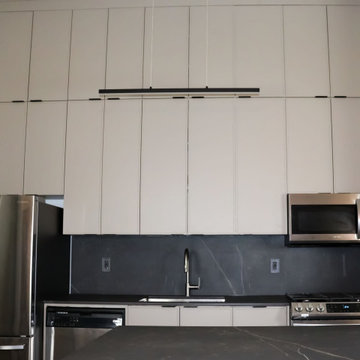
Inspiration for a mid-sized modern single-wall eat-in kitchen in Toronto with an undermount sink, flat-panel cabinets, grey cabinets, quartz benchtops, black splashback, engineered quartz splashback, stainless steel appliances, concrete floors, with island, grey floor, black benchtop and exposed beam.
Kitchen with Engineered Quartz Splashback and Concrete Floors Design Ideas
1