Kitchen with Engineered Quartz Splashback and Concrete Floors Design Ideas
Refine by:
Budget
Sort by:Popular Today
141 - 160 of 487 photos
Item 1 of 3
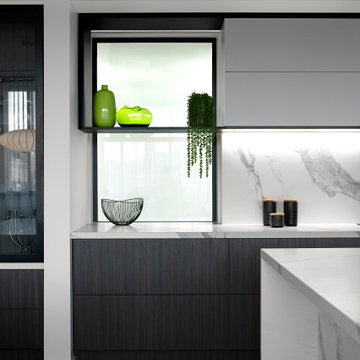
Mid-sized contemporary l-shaped open plan kitchen in Melbourne with a double-bowl sink, flat-panel cabinets, brown cabinets, quartz benchtops, white splashback, engineered quartz splashback, black appliances, concrete floors, with island, brown floor and white benchtop.
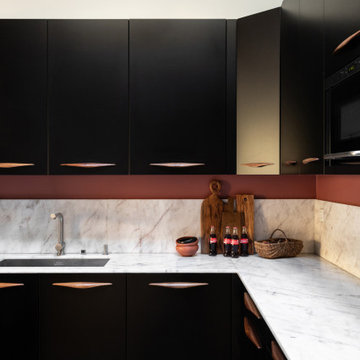
Rénovation, agencement et décoration d’une ancienne usine transformée en un loft de 250 m2 réparti sur 3 niveaux.
Les points forts :
Association de design industriel avec du mobilier vintage
La boîte buanderie
Les courbes et lignes géométriques valorisant les espaces
Crédit photo © Bertrand Fompeyrine
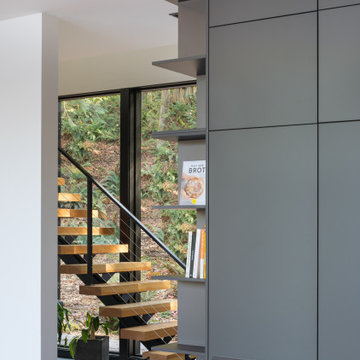
The tall 10’ high wall of storage in carbon gray super matte lacquer (BONDI line) provides a strong contrast to the white glossy lower units, ample household, and pantry storage, as well as hosting the fridge and oven appliances. Unique patterned corner open shelved unit on the left profile for presentation space and add lightne3ss tot he massive floor-to-ceiling volume.
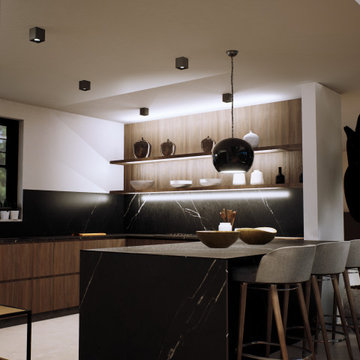
Design ideas for a contemporary u-shaped open plan kitchen in Barcelona with an undermount sink, flat-panel cabinets, dark wood cabinets, quartz benchtops, black splashback, engineered quartz splashback, stainless steel appliances, concrete floors, a peninsula, grey floor, black benchtop and wallpaper.
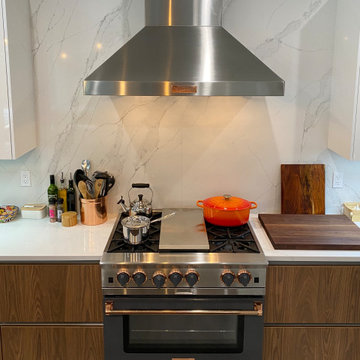
Inspiration for a large modern l-shaped eat-in kitchen in Other with an undermount sink, flat-panel cabinets, medium wood cabinets, quartz benchtops, white splashback, engineered quartz splashback, stainless steel appliances, concrete floors, with island, grey floor and white benchtop.
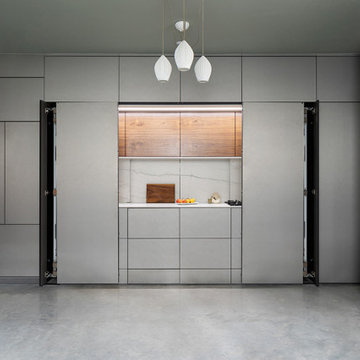
Inspiration for a contemporary kitchen in London with a single-bowl sink, flat-panel cabinets, grey cabinets, quartz benchtops, white splashback, engineered quartz splashback, stainless steel appliances, concrete floors, grey floor and white benchtop.
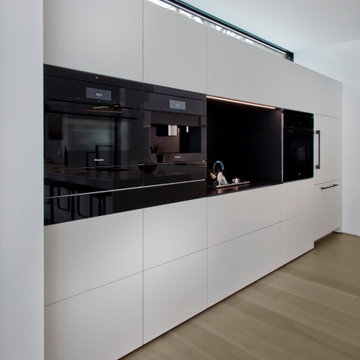
Inspiration for an expansive contemporary l-shaped open plan kitchen in Minneapolis with an undermount sink, flat-panel cabinets, white cabinets, quartz benchtops, white splashback, engineered quartz splashback, concrete floors, with island and white benchtop.
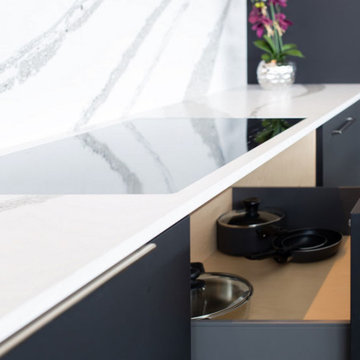
Designed and crafted by Woodways, this contemporary, modern kitchen utilizes matte black cabinetry and white quartz countertop flowing into a full backsplash. A stove top is seamlessly integrated within the countertop for a smooth finish. Roll out drawers provide ample storage and full access to every area within the drawer box.
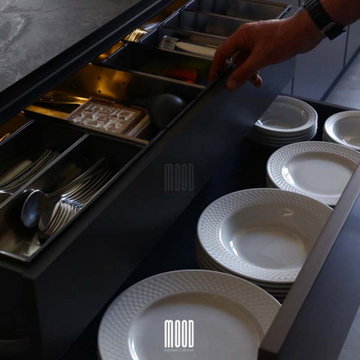
در این کابینت آشپزخانه لوکس که توسط گروه موود طراحی و به مرحله اجرا رسیده است ،حس آسایش و راحتی در کنار زرق و برق لوکس بودن قرار گرفته است. استفاده از بهترین و با کیفیت ترین متریال های موجود در بازار در فضای این خانه جلوه ای ممتاز و استثنایی به آن بخشیده است. هارمونی رنگ ها ، توجه به کارایی و همچنین راحتی در هنگام استفاده . اینها از جمله نکاتی است که در طراحی این کابینت آشپزخانه لوکس و زیبا به آن توجه شده است. در ادامه به بررسی جامع این نکات می پردازیم.
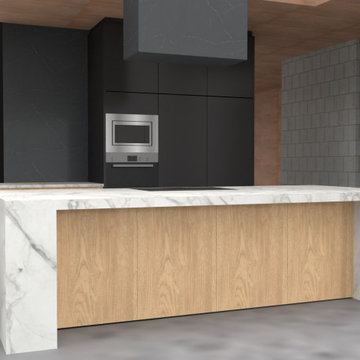
New build on Waiheke Island. This project is in progress.
Inspiration for a large contemporary galley eat-in kitchen in Auckland with a double-bowl sink, flat-panel cabinets, black cabinets, quartz benchtops, grey splashback, engineered quartz splashback, stainless steel appliances, concrete floors, with island, grey floor, white benchtop and wood.
Inspiration for a large contemporary galley eat-in kitchen in Auckland with a double-bowl sink, flat-panel cabinets, black cabinets, quartz benchtops, grey splashback, engineered quartz splashback, stainless steel appliances, concrete floors, with island, grey floor, white benchtop and wood.
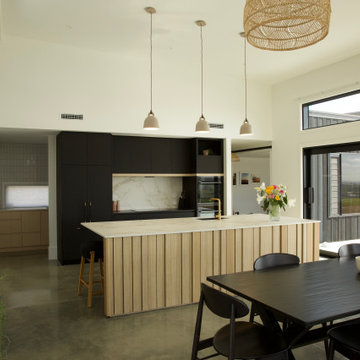
Photo of a large modern galley eat-in kitchen in Other with an undermount sink, raised-panel cabinets, light wood cabinets, quartz benchtops, white splashback, engineered quartz splashback, concrete floors, with island, grey floor and white benchtop.
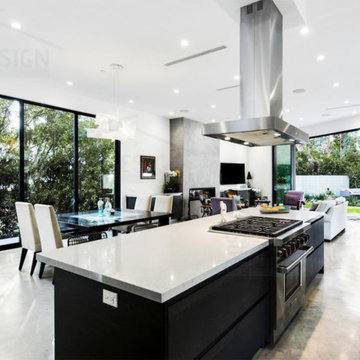
Photo of a large modern u-shaped open plan kitchen in Los Angeles with a drop-in sink, flat-panel cabinets, white cabinets, quartz benchtops, grey splashback, engineered quartz splashback, stainless steel appliances, concrete floors, with island, beige floor and white benchtop.
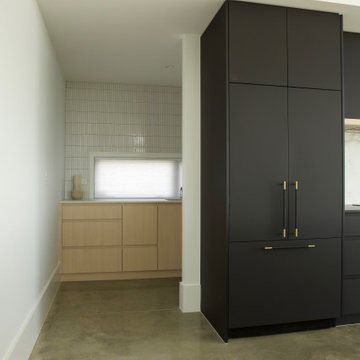
Design ideas for a large modern galley eat-in kitchen in Other with an undermount sink, raised-panel cabinets, dark wood cabinets, quartz benchtops, white splashback, engineered quartz splashback, concrete floors, with island, grey floor and white benchtop.
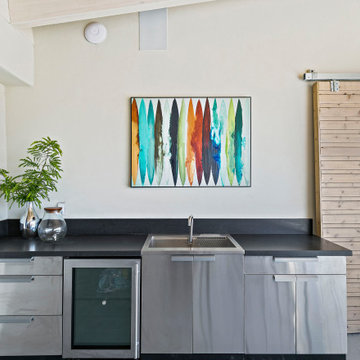
This outdoor kitchenette provides all the necessary items to allow you to spend day and night outside.
Inspiration for a small contemporary galley open plan kitchen in San Francisco with an integrated sink, flat-panel cabinets, stainless steel cabinets, quartz benchtops, black splashback, engineered quartz splashback, stainless steel appliances, concrete floors, no island, grey floor, black benchtop and exposed beam.
Inspiration for a small contemporary galley open plan kitchen in San Francisco with an integrated sink, flat-panel cabinets, stainless steel cabinets, quartz benchtops, black splashback, engineered quartz splashback, stainless steel appliances, concrete floors, no island, grey floor, black benchtop and exposed beam.
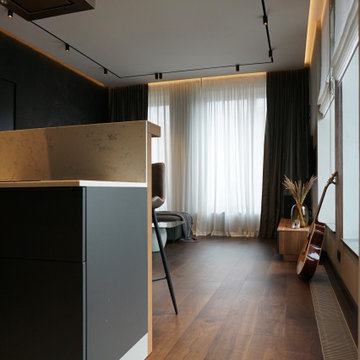
Объект находится в Москве, ЖК Vander Park (метро Молодёжная).
Дизайн интерьера разрабатывался для молодой пары. Сложностей особенно не было, квартира маленькая, всего 55м2. Заказчики с большим вкусом и быстро принимали решения, как во время проекта так и во время ремонта, так что всё прошло гладко, если не считать пары моментов с изменением планировки (перенос стиральной машинки из ванной комнаты в скрытую нишу в коридоре, а также смена местами плиты и раковины в зоне кухни). Также ремонт пришелся на весенний Lock down из-за COVID-19, это сильно повлияло на финальные закупки, все пришлось заново выбрать из наличия (шторы, предметы отдельно стоящей мебели).
Концепция пространства довольно проста, нужно было создать интерьер, где всё было бы функционально и эстетично, также нужно было использовать тёмные цвета чтобы "глаз отдыхал". Дело в том, что хозяин квартиры врач и постоянно находится в больнице, где светло и не уютно, нужно было сделать полный антипод.
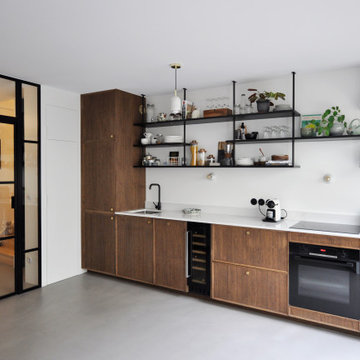
Design ideas for a mid-sized contemporary single-wall open plan kitchen in Le Havre with an integrated sink, beaded inset cabinets, dark wood cabinets, quartz benchtops, white splashback, engineered quartz splashback, black appliances, concrete floors, grey floor and white benchtop.
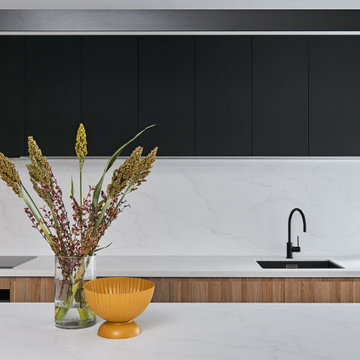
Inspiration for a small contemporary l-shaped eat-in kitchen in Geelong with an undermount sink, light wood cabinets, quartz benchtops, white splashback, engineered quartz splashback, stainless steel appliances, concrete floors, with island, grey floor and white benchtop.
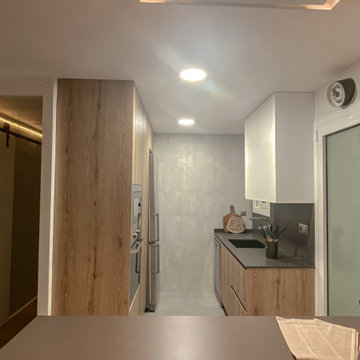
Se trata de la cocina de Joaquín, Sonia y sus dos pequeños. Ellos buscaban actualizar su cocina y hacerla mucho más funcional y práctica para el día a día.
Una de las principales ventajas de la composición es que la mesa para comer se oculta totalmente en la isla, permitiendo liberar el espacio cuando no se necesita usarla.
A su vez, la isla permite ser utilizada en su totalidad ya que la placa de inducción está totalmente integrada en la encimera gracias al sistema Cooking RAK. De esta forma, cuando no necesitan cocinar en la inducción, toda la superficie es útil para preparar otras cosas.
Para obtener mayor visibilidad hacia el salón se optó por un extractor NEFF integrado en el falso techo y que los clientes pueden activar mediante Alexa.
Una cocina con todas las comodidades posibles para hacer a sus propietarios la vida más práctica.
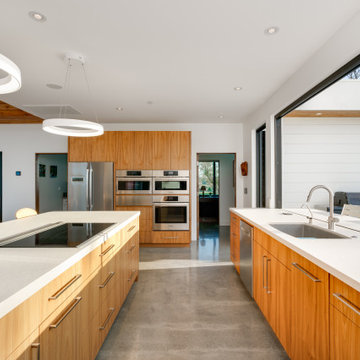
Inspiration for a mid-sized modern u-shaped open plan kitchen in San Luis Obispo with flat-panel cabinets, medium wood cabinets, quartz benchtops, beige splashback, engineered quartz splashback, stainless steel appliances, concrete floors, with island and beige benchtop.
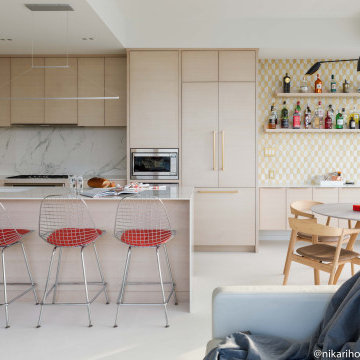
Photo of a mid-sized contemporary l-shaped eat-in kitchen in Vancouver with an undermount sink, flat-panel cabinets, light wood cabinets, quartz benchtops, white splashback, engineered quartz splashback, panelled appliances, concrete floors, with island, white floor and white benchtop.
Kitchen with Engineered Quartz Splashback and Concrete Floors Design Ideas
8