Kitchen with Engineered Quartz Splashback and Laminate Floors Design Ideas
Refine by:
Budget
Sort by:Popular Today
161 - 180 of 1,010 photos
Item 1 of 3
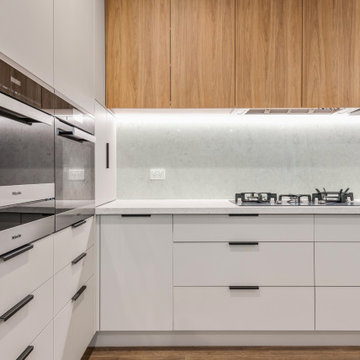
This classic U-shape Kitchen offers plenty of smart storage with its abundance of drawers, bench space, and full height cabinetry - it's offers the ultimate in functionality.
Using Polytec Legato Bespoke super matte and Woodmatt Prime Oak finishes we created a modern and neutral look, while the Polytec Venette Island panelling and open box shelf adds an interesting feature to the design.
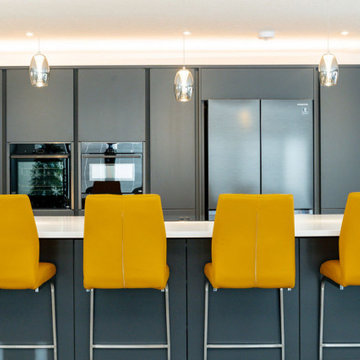
ICE Interior Ltd were delighted to design, supply and install this modern kitchen for a lovely couple, which formed part of a whole house refurbishment completed by Nixor Build. The transformation was incredible, taking a well loved but tired bungalow into a very modern home.
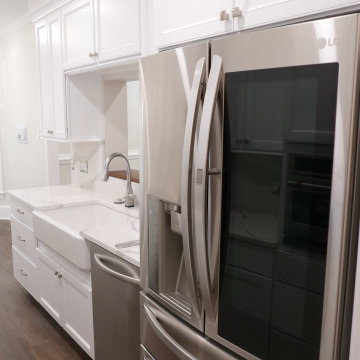
Decreased the height and width of the fir down above the kitchen wall cabinets which allowed us to install 42" wall cabinets and made the kitchen appear larger. Installed New Medallion Cabinets, Carlisle door and drawer style. new appliances, new Mannington Adura LVT flooring, new 4" LED recess lights around the perimeter of the kitchen with 6" LED recess lights in the center of the kitchen. New tape LED under-cabinet lighting!
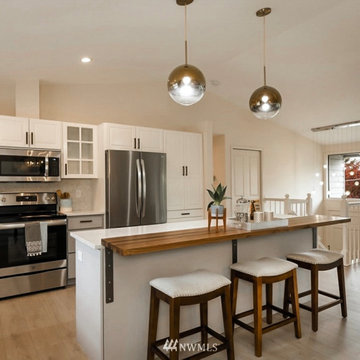
Kitchen remodel included painting of existing base cabinets, replacing wall cabinets and adding an island. replacement all fittings, hardware and appliances and updating floors and countertop extending it to backsplash to add a touch of luxury. walnut butcher block was added for dining/ bar seating and the remnants were used as open shelves to the left of the window.
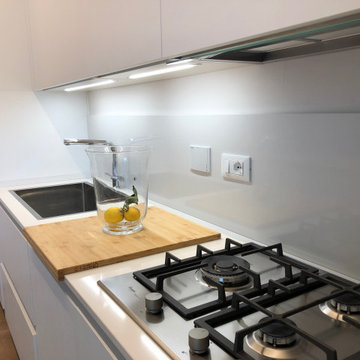
Photo of a mid-sized galley open plan kitchen with a drop-in sink, flat-panel cabinets, white cabinets, quartzite benchtops, white splashback, engineered quartz splashback, stainless steel appliances, laminate floors, with island and white benchtop.
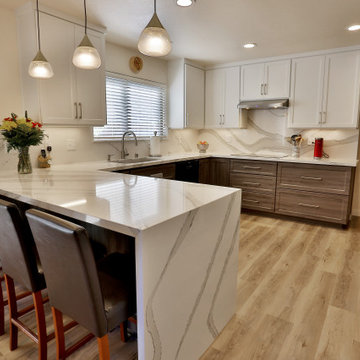
Don't Replace, Reface. We refaced this kitchen with a full-overlay look with Deco/RTF in satin white for the uppers and Gibralter Taction Oak for the lowers with a DR1 door style. Cambria Brittanica quartz countertops and backsplash. All cabinetry, countertop fabrication and installation, electrical and appliance installation by Kitchen Mart Craftsmen. Design by Susan Parker.
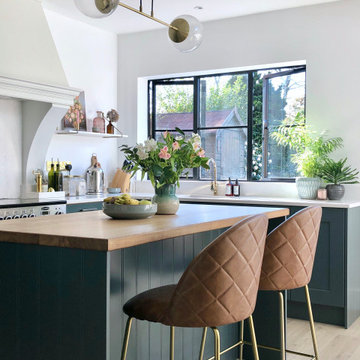
This is an example of a mid-sized modern l-shaped open plan kitchen in Other with an undermount sink, shaker cabinets, blue cabinets, wood benchtops, white splashback, engineered quartz splashback, stainless steel appliances, laminate floors, with island, beige floor and brown benchtop.
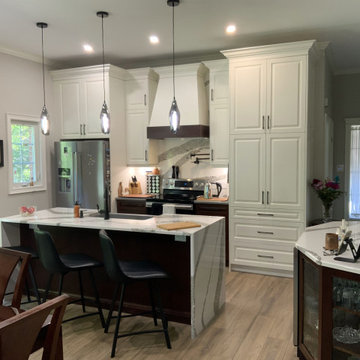
Our client wanted her condo to evolve into a new meeting place for her family. The existing structure comprised of walls and corners that inhibited large groups. The COGS Design and SWO Build solution brough Party Central to life.
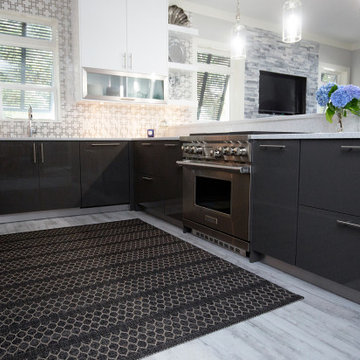
Project Number: M1178
Design/Manufacturer/Installer: Marquis Fine Cabinetry
Collection: Milano
Finishes: Londra Lucido, Bianco Lucido
Features: Hardware Bar Pulls (Naples), Under Cabinet Lighting, Aluminum Frame Accents, Glass Doors, Floating Shelves, Adjustable Legs/Soft Close (Standard)
Cabinet/Drawer Extra Options: Wine Pullout, Tray Insert, Lazy Susan, Trash Bay Pullout
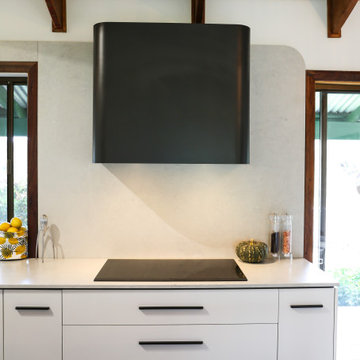
Farm House renovation vaulted ceilings & contemporary fit out.
This is an example of a large contemporary l-shaped eat-in kitchen in Other with a double-bowl sink, flat-panel cabinets, white cabinets, quartz benchtops, multi-coloured splashback, engineered quartz splashback, black appliances, laminate floors, with island, brown floor, multi-coloured benchtop and exposed beam.
This is an example of a large contemporary l-shaped eat-in kitchen in Other with a double-bowl sink, flat-panel cabinets, white cabinets, quartz benchtops, multi-coloured splashback, engineered quartz splashback, black appliances, laminate floors, with island, brown floor, multi-coloured benchtop and exposed beam.
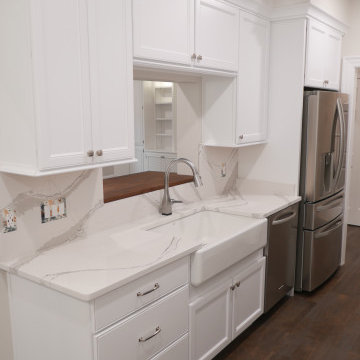
Decreased the height and width of the fir down above the kitchen wall cabinets which allowed us to install 42" wall cabinets and made the kitchen appear larger. Installed New Medallion Cabinets, Carlisle door and drawer style. Installed Cambria Brittanica Quartz countertop and backsplash with new appliances, new Mannington Adura LVT flooring, new 4" LED recess lights around the perimeter of the kitchen with 6" LED recess lights in the center of the kitchen. New tape LED under-cabinet lighting! Also created a pass thru between the kitchen and great room with walnut butcher block countertop with a piano hinge so as to make it more functional. Delta touch pullout sprayer faucet, and Kohler farmhouse sink!
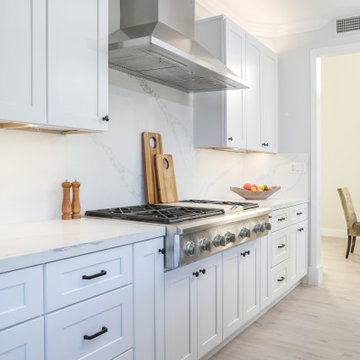
Design ideas for a large transitional l-shaped open plan kitchen in Orange County with an undermount sink, beaded inset cabinets, white cabinets, quartz benchtops, white splashback, engineered quartz splashback, stainless steel appliances, laminate floors, with island, white floor and white benchtop.
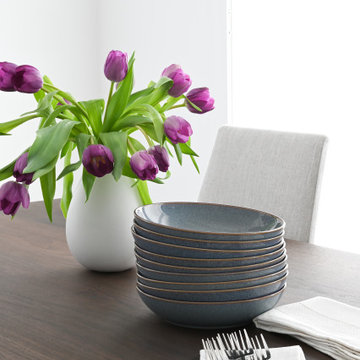
This 1990's home, located in North Vancouver's Lynn Valley neighbourhood, had high ceilings and a great open plan layout but the decor was straight out of the 90's complete with sponge painted walls in dark earth tones. The owners, a young professional couple, enlisted our help to take it from dated and dreary to modern and bright. We started by removing details like chair rails and crown mouldings, that did not suit the modern architectural lines of the home. We replaced the heavily worn wood floors with a new high end, light coloured, wood-look laminate that will withstand the wear and tear from their two energetic golden retrievers. Since the main living space is completely open plan it was important that we work with simple consistent finishes for a clean modern look. The all white kitchen features flat doors with minimal hardware and a solid surface marble-look countertop and backsplash. We modernized all of the lighting and updated the bathrooms and master bedroom as well. The only departure from our clean modern scheme is found in the dressing room where the client was looking for a more dressed up feminine feel but we kept a thread of grey consistent even in this more vivid colour scheme. This transformation, featuring the clients' gorgeous original artwork and new custom designed furnishings is admittedly one of our favourite projects to date!
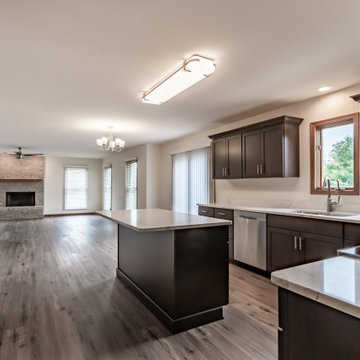
Large u-shaped open plan kitchen in Chicago with a double-bowl sink, shaker cabinets, dark wood cabinets, quartz benchtops, white splashback, engineered quartz splashback, stainless steel appliances, laminate floors, with island, grey floor and white benchtop.
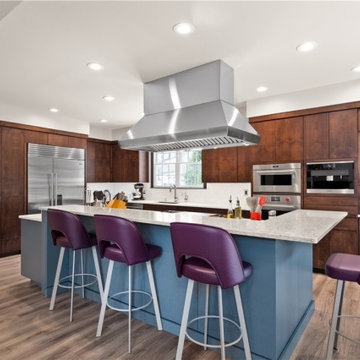
Photo of a mid-sized contemporary galley open plan kitchen in Cleveland with an undermount sink, flat-panel cabinets, medium wood cabinets, quartz benchtops, multi-coloured splashback, engineered quartz splashback, stainless steel appliances, laminate floors, with island, grey floor and green benchtop.
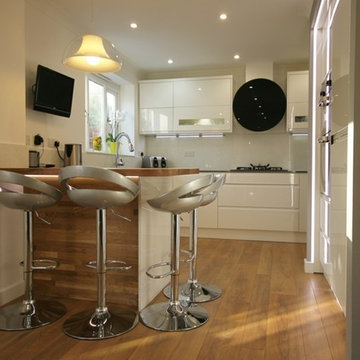
Shaun Davies Home Solutions
This is an example of a mid-sized modern u-shaped eat-in kitchen in Cardiff with an integrated sink, flat-panel cabinets, white cabinets, quartzite benchtops, grey splashback, engineered quartz splashback, stainless steel appliances, laminate floors, a peninsula, brown floor and grey benchtop.
This is an example of a mid-sized modern u-shaped eat-in kitchen in Cardiff with an integrated sink, flat-panel cabinets, white cabinets, quartzite benchtops, grey splashback, engineered quartz splashback, stainless steel appliances, laminate floors, a peninsula, brown floor and grey benchtop.
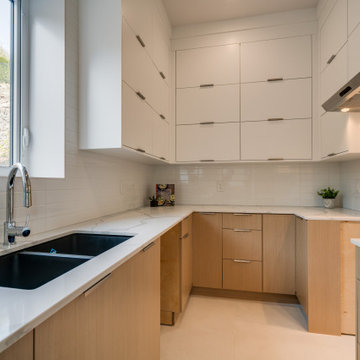
Get cooking in this cute little spice kitchen - complete with a sink, dishwasher, stove, and fridge! Contain your mess and cooking aromas! Located conveniently off the main kitchen - once you've become accustomed to using a spice kitchen, you'll never want to go back!
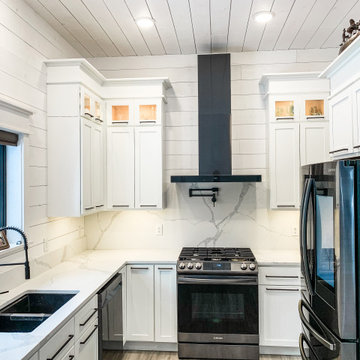
Design ideas for a large country u-shaped open plan kitchen in Minneapolis with an undermount sink, shaker cabinets, white cabinets, quartzite benchtops, white splashback, engineered quartz splashback, black appliances, laminate floors, with island, brown floor, white benchtop and timber.
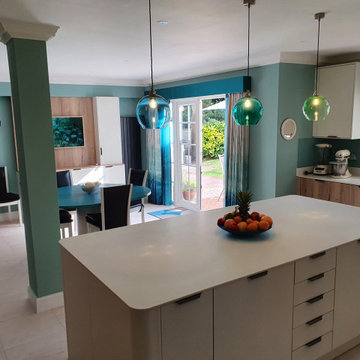
New contemporary kitchen in Halifax Oak and Porcelain with black handles and off white composite worktop. Bespoke hand made glass ceiling lights. Walls in Farrow & Ball Dix Blue. Existing dining table and chairs upcycled by painting in Farrow & Ball Vardo and Shadow White. Amtico flooring.
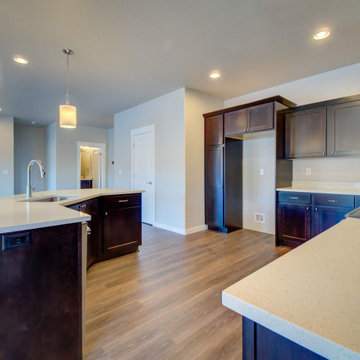
Photo of a large traditional l-shaped eat-in kitchen in Other with an undermount sink, shaker cabinets, dark wood cabinets, quartz benchtops, white splashback, engineered quartz splashback, stainless steel appliances, laminate floors, with island, brown floor and white benchtop.
Kitchen with Engineered Quartz Splashback and Laminate Floors Design Ideas
9