Kitchen with Engineered Quartz Splashback and Vinyl Floors Design Ideas
Refine by:
Budget
Sort by:Popular Today
181 - 200 of 1,324 photos
Item 1 of 3
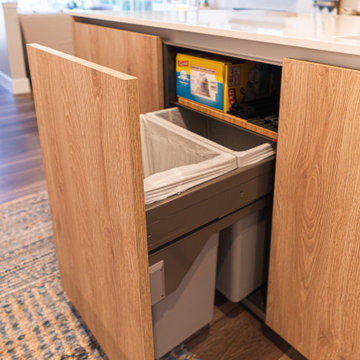
This home remodel consisted of opening up the kitchen space that was previously closed off from the living and dining areas, installing new flooring throughout the home, and remodeling both bathrooms. The goal was to make the main living space better for entertaining and provide a more functional kitchen for multiple people to be able to cook in at once. The result? Basically a whole new house!
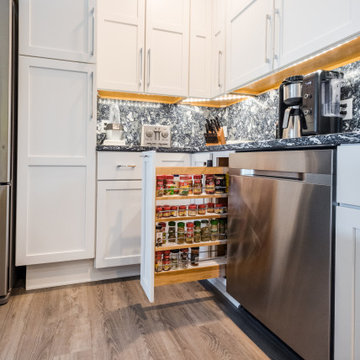
Industrial chic condo kitchen with unique accents including a quartz countertop that extends as a backsplash to the ceiling. A combination of white and blue fieldstone cabinetry creates a costal aesthetic. And luxury vinyl tile has the look of a light wood with a superior durability.
• Cabinets: Fieldstone Bristol Slab Header in White & SW Navy
• Countertops & Backsplash: Cambria Islington
• Island Countertop: Q Quartz Calacatta Vincenza
• Hardware: Jeffrey Alexander Sutton
• Faucet: Kohler Sensate
• Flooring: ADURA Sausalito in Bay Breeze
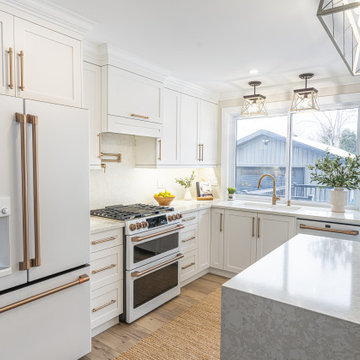
Inspiration for a large contemporary l-shaped eat-in kitchen in Ottawa with an undermount sink, shaker cabinets, white cabinets, quartz benchtops, beige splashback, engineered quartz splashback, white appliances, vinyl floors, with island, beige floor and beige benchtop.
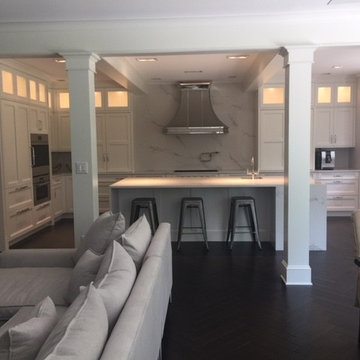
White kitchen with engineered quartz tops. Sub-Zero and Wolf appliances. Lighted tall cabinets. We designed this for easy flow and conversation with guests. Wood-Mode Nordic White Linear Door Style on Maple Cabinetry. Tops are Caesarstone, Statuario Maximus quartz. A Wolf Cooktop (CG365C) is visible under the hood. Lighting in cabinets by Hafele. Sinks are Kohler models K5415 and K5287. Faucets are also by Kohler
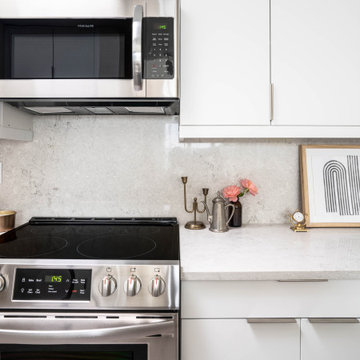
Downtown waterfront high rise condo remodel
Design ideas for a small modern galley kitchen in Portland with an undermount sink, flat-panel cabinets, quartz benchtops, multi-coloured splashback, engineered quartz splashback, stainless steel appliances, vinyl floors, grey floor, multi-coloured benchtop and vaulted.
Design ideas for a small modern galley kitchen in Portland with an undermount sink, flat-panel cabinets, quartz benchtops, multi-coloured splashback, engineered quartz splashback, stainless steel appliances, vinyl floors, grey floor, multi-coloured benchtop and vaulted.
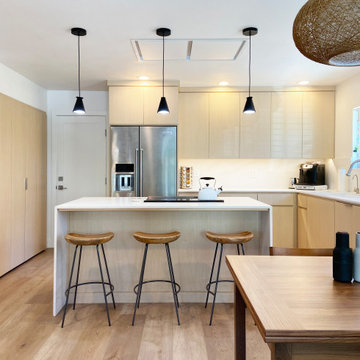
This is an example of a mid-sized modern l-shaped open plan kitchen in Sacramento with an undermount sink, flat-panel cabinets, light wood cabinets, quartz benchtops, white splashback, engineered quartz splashback, stainless steel appliances, vinyl floors, with island, beige floor and white benchtop.
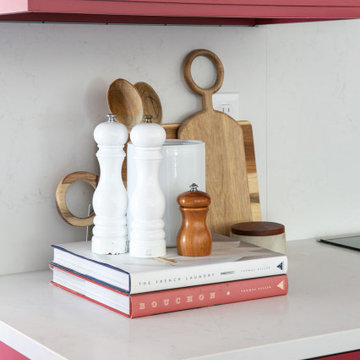
Inspiration for a small beach style galley kitchen in New York with an undermount sink, shaker cabinets, red cabinets, quartz benchtops, white splashback, engineered quartz splashback, stainless steel appliances, vinyl floors, a peninsula, brown floor and brown benchtop.
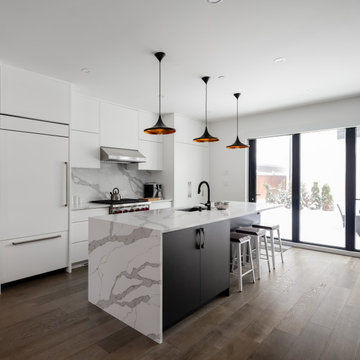
Photo of a contemporary eat-in kitchen in Vancouver with an integrated sink, flat-panel cabinets, white cabinets, quartz benchtops, white splashback, engineered quartz splashback, stainless steel appliances, vinyl floors, with island, brown floor, white benchtop and vaulted.
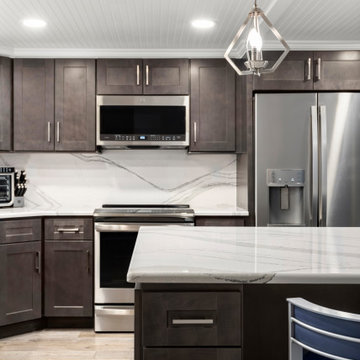
Full home renovation in the Gulf Harbors subdivision of New Port Richey, FL. A mixture of contemporary, costal, and traditional styling. Featuring cabinetry by Wolf Cabinets along with flooring and tile provided by Pro Source of Port Richey.
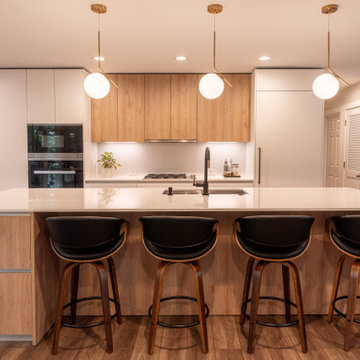
This home remodel consisted of opening up the kitchen space that was previously closed off from the living and dining areas, installing new flooring throughout the home, and remodeling both bathrooms. The goal was to make the main living space better for entertaining and provide a more functional kitchen for multiple people to be able to cook in at once. The result? Basically a whole new house!
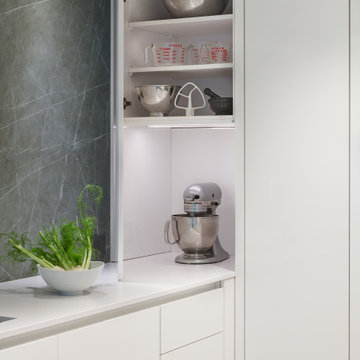
Snuck into the far corner of the sink wall, a discreet countertop cabinet opens to reveal a convenient landing place for small appliances.
Photo credit: Anice Hoachlander
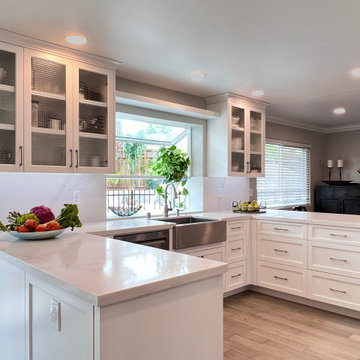
kitchen remodel for busy family with young child; sliders to pool and deck entertaining
Mid-sized transitional u-shaped eat-in kitchen in San Francisco with a farmhouse sink, white cabinets, quartzite benchtops, white splashback, engineered quartz splashback, stainless steel appliances, vinyl floors, a peninsula and white benchtop.
Mid-sized transitional u-shaped eat-in kitchen in San Francisco with a farmhouse sink, white cabinets, quartzite benchtops, white splashback, engineered quartz splashback, stainless steel appliances, vinyl floors, a peninsula and white benchtop.
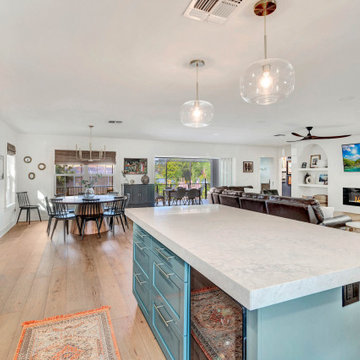
This is an example of a large modern l-shaped open plan kitchen in Tampa with an undermount sink, shaker cabinets, green cabinets, quartz benchtops, white splashback, engineered quartz splashback, stainless steel appliances, vinyl floors, with island, brown floor and white benchtop.
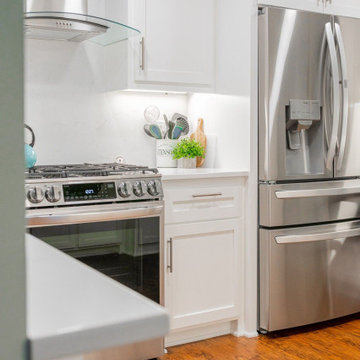
This house is a bit of a frankenstein. There's been many additions done over the years so we had to keep the kitchen where it was and we sadly couldn't open the space up more due to low bearing walls. We worked with what we had and tried to make the most of it! We wanted to create a fresh and open with white cabinetry and white countertops for a timeless design that will age well with the house.
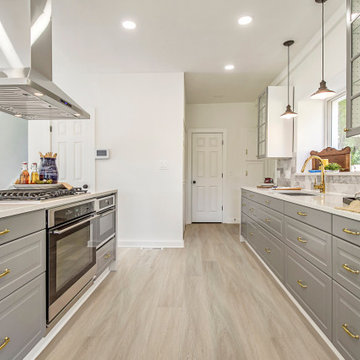
Oxford, a 7" x 60" WPC Vinyl Plank with a soft, minimalist oak design and fresh take on neutral beige hues augment the golden accents in this stunning kitchen. The gray cabinets against the gold kitchen faucet create a statement kitchen.
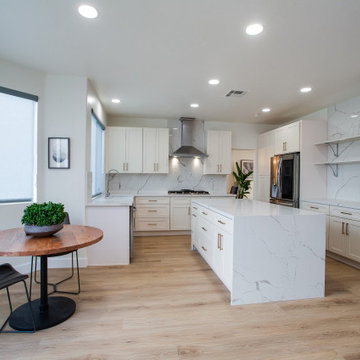
This kitchen was transformed from an 80's brown and black theme to a light and bright white kitchen. Featured waterfall island. New cabinetry with brass hardware, a farmhouse sink with sparking new stainless steal appliances. All new floors and additional coffee bar shelving add to the details of gorgeous kitchen remodel. Bright, contemporary and chic is what the client wanted in this spacious kitchen.
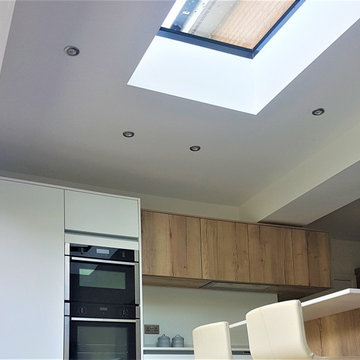
Inspiration for a mid-sized contemporary galley open plan kitchen in Cardiff with an undermount sink, recessed-panel cabinets, white cabinets, quartzite benchtops, white splashback, engineered quartz splashback, panelled appliances, vinyl floors, with island, beige floor and white benchtop.
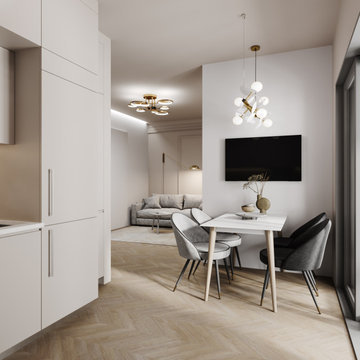
Design ideas for a small transitional l-shaped eat-in kitchen in Saint Petersburg with an undermount sink, flat-panel cabinets, white cabinets, solid surface benchtops, white splashback, engineered quartz splashback, white appliances, vinyl floors, no island, beige floor and white benchtop.
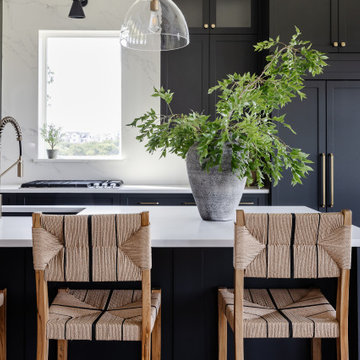
Design ideas for a large transitional l-shaped eat-in kitchen in Dallas with a single-bowl sink, shaker cabinets, black cabinets, quartz benchtops, white splashback, engineered quartz splashback, black appliances, vinyl floors, with island, beige floor and white benchtop.
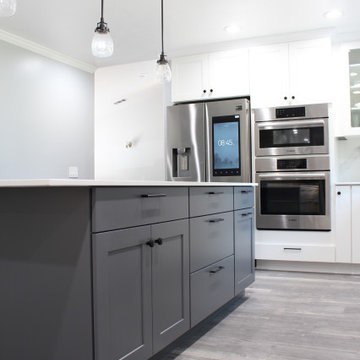
The kitchen got a total re-design with fresh finishes and more functional design. This kitchen is great for entertaining, just pop over to the side bar and pour yourself some wine or coffee. The island seats 6. We carefully planned the style to complement the homeowner's modern tastes, while keeping it soft to go with the home's traditional architecture.
Kitchen with Engineered Quartz Splashback and Vinyl Floors Design Ideas
10