Kitchen with Engineered Quartz Splashback and Vinyl Floors Design Ideas
Refine by:
Budget
Sort by:Popular Today
101 - 120 of 1,234 photos
Item 1 of 3
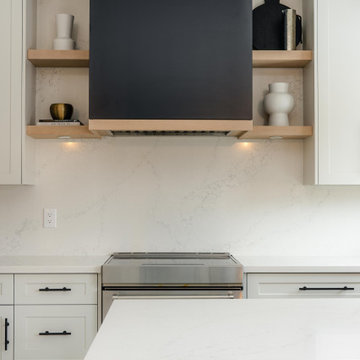
One of the highlighted features of this kitchen is the custom built matte black range hood above the stove. It is a perfectly sized box, and has two gorgeous wood shelves on either side to display decor or kitchen items.
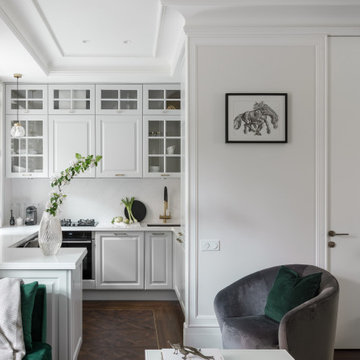
Inspiration for a mid-sized scandinavian u-shaped open plan kitchen in Saint Petersburg with an undermount sink, recessed-panel cabinets, grey cabinets, quartz benchtops, white splashback, engineered quartz splashback, black appliances, vinyl floors, a peninsula, brown floor and white benchtop.
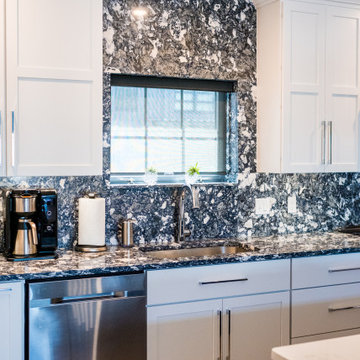
Industrial chic condo kitchen with unique accents including a quartz countertop that extends as a backsplash to the ceiling. A combination of white and blue fieldstone cabinetry creates a costal aesthetic. And luxury vinyl tile has the look of a light wood with a superior durability.
• Cabinets: Fieldstone Bristol Slab Header in White & SW Navy
• Countertops & Backsplash: Cambria Islington
• Island Countertop: Q Quartz Calacatta Vincenza
• Hardware: Jeffrey Alexander Sutton
• Faucet: Kohler Sensate
• Flooring: ADURA Sausalito in Bay Breeze
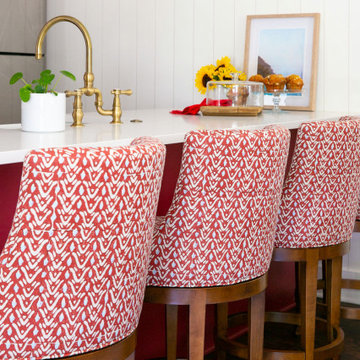
Inspiration for a small beach style galley kitchen in New York with a farmhouse sink, shaker cabinets, red cabinets, quartz benchtops, white splashback, engineered quartz splashback, stainless steel appliances, vinyl floors, a peninsula, brown floor and brown benchtop.
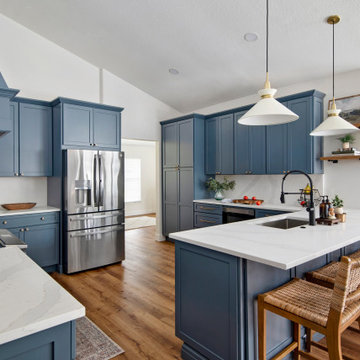
In early 2023 we had the opportunity to renovate and install one of the most beautiful kitchens we have completed to date. We spent a few months with the client nailing down every aspect of this space from the special color on the cabinets to specialty items within the cabinetry itself. The cabinets were provided to us by Pro Source of Port Richey in the Yorktowne line. The kitchen originally had, the very common for the era, angled bar height counter with angled walls all over the place. After we moved some walls around and changed the flow of the kitchen it turned out quite remarkable. Other features of this kitchen are floating shelving, drawer microwave, and a tv entertainment center located off the living room area. We finished off this project with a whole home installation of new luxury vinyl plank flooring. Take a look at the photos; I am sure we can design a kitchen that is just right for you!
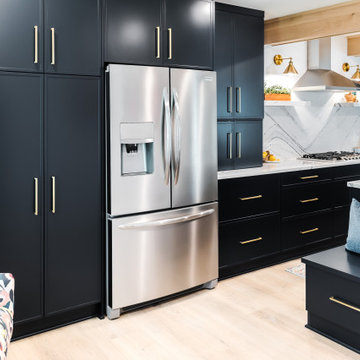
Photo of a mid-sized modern single-wall eat-in kitchen in Minneapolis with an undermount sink, shaker cabinets, blue cabinets, quartz benchtops, white splashback, engineered quartz splashback, stainless steel appliances, vinyl floors, with island, brown floor and white benchtop.
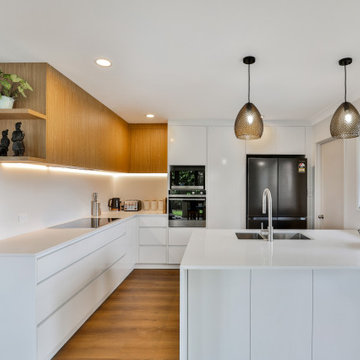
We used Supreme Oak Puregrain Melamine for the overhead cupboards. The LED Light-strip provides task lighting and gives a floating appearance. The open shelves at the end float and allow for a nice display area.
We used Warm White LED Lights.
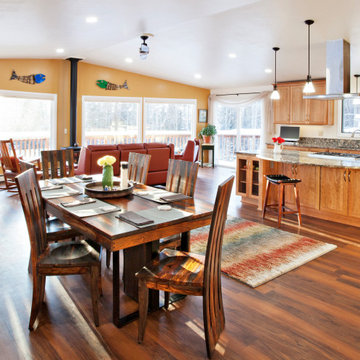
This home was built in 1975. The original owner/builders sold the home to one of their children. Before moving in, the daughter had us remodel the home. When the home was built in 1975, it was chopped up into smaller rooms on the main floor: dining, living, kitchen. We were able to remove the walls due to the roof framing. So now they have a great room concept that fit their lifestyle much more. This home is very welcoming to visitors and kids just home from school. The idea is to enjoy the fabulous view of the Chugach Mountains. We kept the original wood windows, which are so much higher quality than most vinyl windows sold today. We changed out the glass to safety laminated glass with low-e argon filled insulated units. The safety laminated glass made the house so much more quiet. Since we were able to save the wood windows, we put so much less into the landfill. This project is just under 1,000 sf.
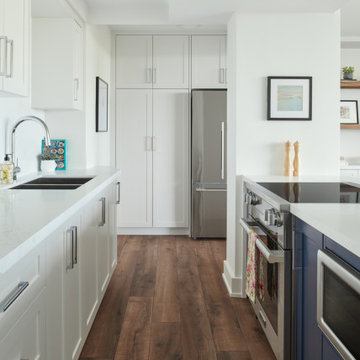
Contemporary open plan custom kitchen with white and blue cabinetry
Design ideas for a small contemporary l-shaped eat-in kitchen in Toronto with an undermount sink, shaker cabinets, white cabinets, quartz benchtops, white splashback, engineered quartz splashback, stainless steel appliances, vinyl floors, with island, brown floor and white benchtop.
Design ideas for a small contemporary l-shaped eat-in kitchen in Toronto with an undermount sink, shaker cabinets, white cabinets, quartz benchtops, white splashback, engineered quartz splashback, stainless steel appliances, vinyl floors, with island, brown floor and white benchtop.
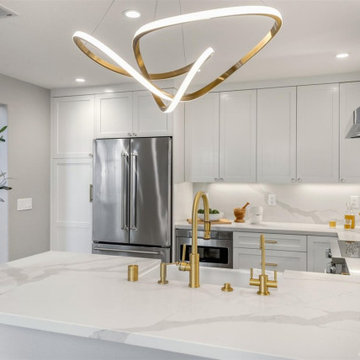
The previous two-tiered peninsula was bulky and separated the cook from dining area. Replacing with a one level peninsula, large apron front sink and gorgeous brass faucet make the space feel more open, spacious and introduces extra seating and counterspace.
Calcatta gold drapes the countertops and backsplash and a spark of black and brass complete this sleek design.
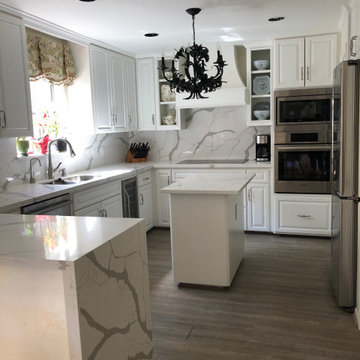
This is a photo of my own kitchen which I remodeled in stages. When I moved in in 2015 I replaced the appliances with Stainless Steel Professional appliances: a Bosch oven and dishwasher, a Kitchenaid induction cooktop, a Vinotemp wine fridge, a whirlpool microwave, a Samsung 4 door flex fridge, a deep sink with a Delta Leeland faucet and an insta-hot. Then more recently I redid the countertops using Calacutta Gold quartz countertops on the countertop and backsplash and one "waterfall" down the side as you see in the photo. I also installed vinyl wood look flooring - which I believe is better than wood for kitchens as vinyl is totally waterproof.
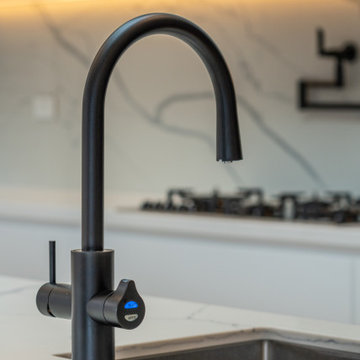
This is an example of a large modern eat-in kitchen in Sydney with a single-bowl sink, flat-panel cabinets, white cabinets, quartz benchtops, white splashback, engineered quartz splashback, black appliances, vinyl floors, with island, brown floor, white benchtop and vaulted.
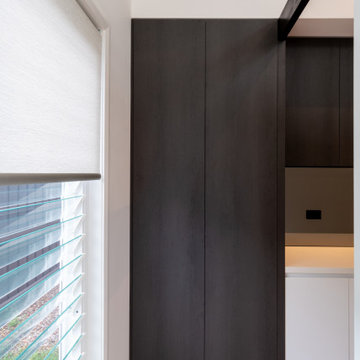
Inspiration for a large modern eat-in kitchen in Sydney with a single-bowl sink, flat-panel cabinets, white cabinets, quartz benchtops, white splashback, engineered quartz splashback, black appliances, vinyl floors, with island, brown floor, white benchtop and vaulted.
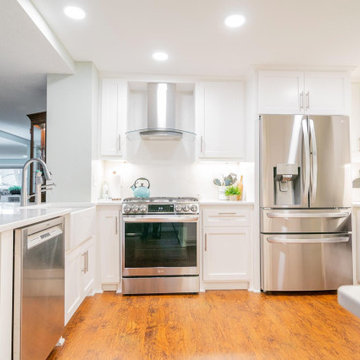
This house is a bit of a frankenstein. There's been many additions done over the years so we had to keep the kitchen where it was and we sadly couldn't open the space up more due to low bearing walls. We worked with what we had and tried to make the most of it! We wanted to create a fresh and open with white cabinetry and white countertops for a timeless design that will age well with the house.
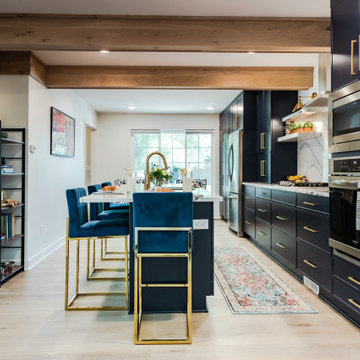
Design ideas for a mid-sized modern single-wall eat-in kitchen in Minneapolis with an undermount sink, shaker cabinets, blue cabinets, quartz benchtops, white splashback, engineered quartz splashback, stainless steel appliances, vinyl floors, with island, brown floor and white benchtop.
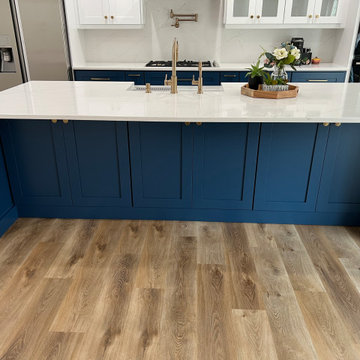
The back of the island has additional storage cabinets. This island will comfortably seat 4.
Photo of a mid-sized transitional single-wall eat-in kitchen in Atlanta with a farmhouse sink, shaker cabinets, blue cabinets, quartz benchtops, white splashback, engineered quartz splashback, stainless steel appliances, vinyl floors, with island, brown floor and white benchtop.
Photo of a mid-sized transitional single-wall eat-in kitchen in Atlanta with a farmhouse sink, shaker cabinets, blue cabinets, quartz benchtops, white splashback, engineered quartz splashback, stainless steel appliances, vinyl floors, with island, brown floor and white benchtop.
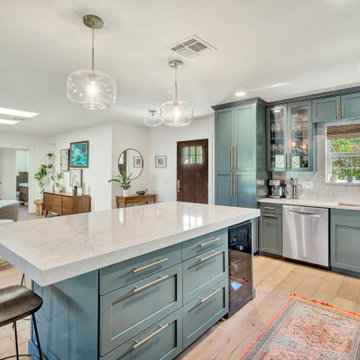
Design ideas for a large modern l-shaped open plan kitchen in Tampa with an undermount sink, shaker cabinets, green cabinets, quartz benchtops, white splashback, engineered quartz splashback, stainless steel appliances, vinyl floors, with island, brown floor and white benchtop.
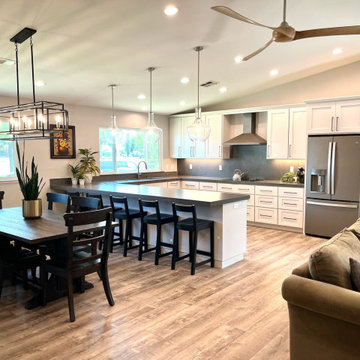
Custom shaker cabinetry storage drawers, pull out trash, blind corner pull out, and cubby space for microwave. Removed walls and ceilings and new windows for a light and bright living space.
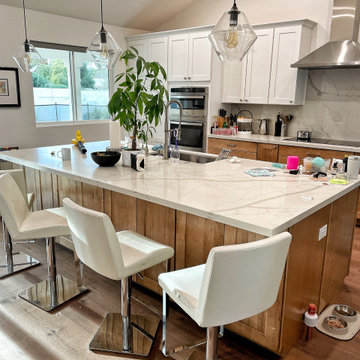
Beautiful transitional kitchen design by Josh here at Hunt's Kitchen & Design. The project uses the shaker door style in the Linen and Maple Rye colors from Waypoint Living Spaces; a semi-custom company. This helps us to keep the costs reasonable. The counter tops and backsplash are a calacatta style quartz from Bolder Image Quartz in Phoenix.
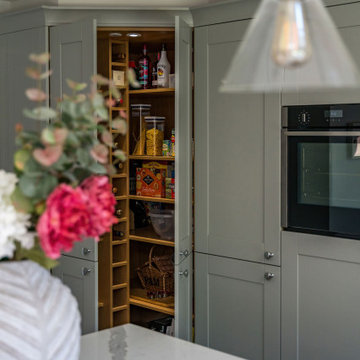
The new open-plan kitchen and living room have a sloped roof extension with skylights and large bi-folding doors. We designed the kitchen bespoke to our client's individual requirements with 6 seats at a large double sides island, a large corner pantry unit and a hot water tap. Off this space, there is also a utility room.
The seating area has a three-seater and a two-seater sofa which both recline. There is also still space to add a dining table if the client wishes in the future.
Kitchen with Engineered Quartz Splashback and Vinyl Floors Design Ideas
6