Kitchen with Engineered Quartz Splashback and White Appliances Design Ideas
Refine by:
Budget
Sort by:Popular Today
81 - 100 of 903 photos
Item 1 of 3

The cabinet paint color is Sherwin-Williams - SW 7008 Alabaster
Inspiration for an expansive traditional u-shaped eat-in kitchen in Minneapolis with a farmhouse sink, recessed-panel cabinets, white cabinets, quartz benchtops, white splashback, engineered quartz splashback, white appliances, light hardwood floors, with island, brown floor and white benchtop.
Inspiration for an expansive traditional u-shaped eat-in kitchen in Minneapolis with a farmhouse sink, recessed-panel cabinets, white cabinets, quartz benchtops, white splashback, engineered quartz splashback, white appliances, light hardwood floors, with island, brown floor and white benchtop.
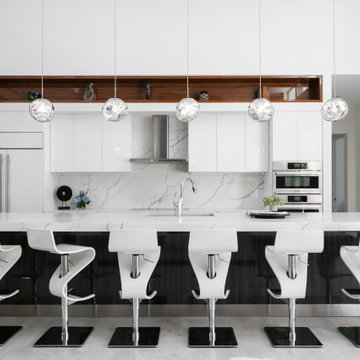
Contemporary open plan kitchen in Tampa with an undermount sink, flat-panel cabinets, white cabinets, quartz benchtops, multi-coloured splashback, engineered quartz splashback, white appliances, with island, grey floor and multi-coloured benchtop.

Une maison de maître du XIXème, entièrement rénovée, aménagée et décorée pour démarrer une nouvelle vie. Le RDC est repensé avec de nouveaux espaces de vie et une belle cuisine ouverte ainsi qu’un bureau indépendant. Aux étages, six chambres sont aménagées et optimisées avec deux salles de bains très graphiques. Le tout en parfaite harmonie et dans un style naturellement chic.
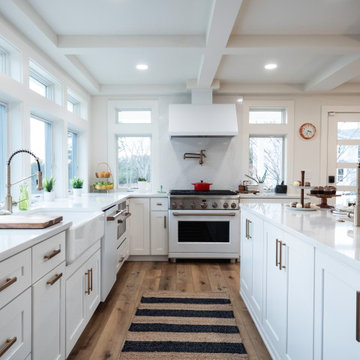
Walls removed to enlarge kitchen and open into the family room . Windows from ceiling to countertop for more light. Coffered ceiling adds dimension. This modern white kitchen also features two islands and two large islands.
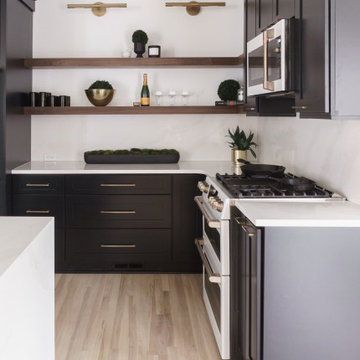
black tricorn color kitchen with silestone calacatta gold countertops
Mid-sized modern l-shaped open plan kitchen in Atlanta with an undermount sink, shaker cabinets, black cabinets, quartz benchtops, white splashback, engineered quartz splashback, white appliances, light hardwood floors, with island, brown floor and white benchtop.
Mid-sized modern l-shaped open plan kitchen in Atlanta with an undermount sink, shaker cabinets, black cabinets, quartz benchtops, white splashback, engineered quartz splashback, white appliances, light hardwood floors, with island, brown floor and white benchtop.

Welcome to our latest kitchen renovation project, where classic French elegance meets contemporary design in the heart of Great Falls, VA. In this transformation, we aim to create a stunning kitchen space that exudes sophistication and charm, capturing the essence of timeless French style with a modern twist.
Our design centers around a harmonious blend of light gray and off-white tones, setting a serene and inviting backdrop for this kitchen makeover. These neutral hues will work in harmony to create a calming ambiance and enhance the natural light, making the kitchen feel open and welcoming.
To infuse a sense of nature and add a striking focal point, we have carefully selected green cabinets. The rich green hue, reminiscent of lush gardens, brings a touch of the outdoors into the space, creating a unique and refreshing visual appeal. The cabinets will be thoughtfully placed to optimize both functionality and aesthetics.
Throughout the project, our focus is on creating a seamless integration of design elements to produce a cohesive and visually stunning kitchen. The cabinetry, hood, light fixture, and other details will be meticulously crafted using high-quality materials, ensuring longevity and a timeless appeal.
Countertop Material: Quartzite
Cabinet: Frameless Custom cabinet
Stove: Ilve 48"
Hood: Plaster field made
Lighting: Hudson Valley Lighting
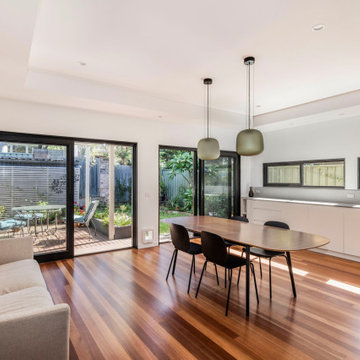
Not a kitchen but a complete room to cook and eat in - We had an aim from the start that were weren't designing a typical kitchen but more a complete room that happens to have a kitchen in it. When you're in the room you almost cant see the kitchen. It's more like a minimalist living room with a beautiful table and artwork. We integrated all of the appliances including the dishwasher and fridge and choose an off white colour “Vintage Linen” to give warmth but subtlety.
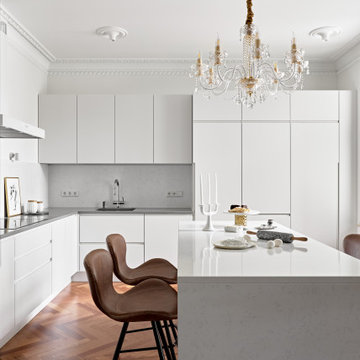
Кухня отделена перегородкой в стиле лофт, которая идеально сочетается с элементами классики: подвесной люстрой на потолке, картинами в классических рамах. Остров предназначен для быстрого примам пищи и завтраков.
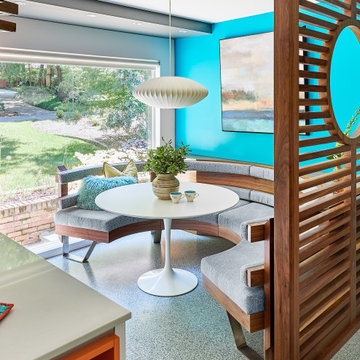
Photo of a midcentury u-shaped eat-in kitchen in Charlotte with an undermount sink, flat-panel cabinets, medium wood cabinets, quartz benchtops, white splashback, engineered quartz splashback, white appliances, terrazzo floors, multi-coloured floor and white benchtop.
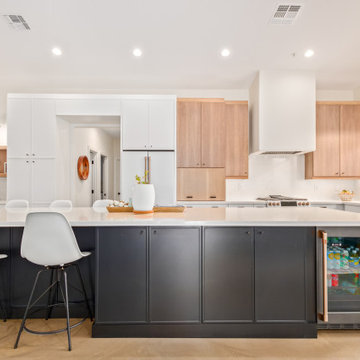
In this kitchen up in Desert Mountain, we provided all of the cabinetry, countertops and backsplash to create the Mid Century Modern style for our clients remodel. The transformation is substantial compared to the size and layout it was before, making it more linear and doubling in size.
For the perimeter we have white skinny shaker cabinetry with pops of Hickory wood to add some warmth and a seamless countertop backsplash. The island features painted black cabinetry with the skinny shaker style for some contrast and is over 14' long with enough seating for 8 people. In the fireplace bar area, we have also the black cabinetry with a fun pop of color for the backsplash tile along with honed black granite countertops. The selection choices of painted cabinetry, wood tones, gold metals, concrete flooring and furniture selections carry the style throughout and brings in great texture, contrast and warmth.
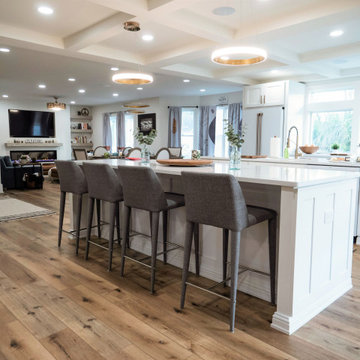
Walls removed to enlarge kitchen and open into the family room . Windows from ceiling to countertop for more light. Coffered ceiling adds dimension. This modern white kitchen also features two islands and two large islands.
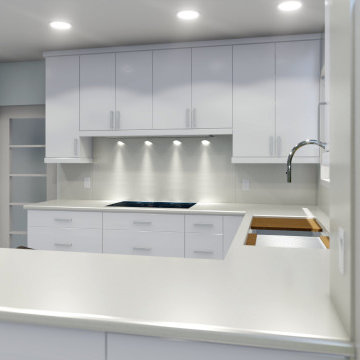
3D rendering of new kitchen design concept.
Photo of a mid-sized midcentury u-shaped eat-in kitchen in Ottawa with an undermount sink, flat-panel cabinets, white cabinets, quartz benchtops, white splashback, engineered quartz splashback, white appliances, porcelain floors, a peninsula, grey floor and white benchtop.
Photo of a mid-sized midcentury u-shaped eat-in kitchen in Ottawa with an undermount sink, flat-panel cabinets, white cabinets, quartz benchtops, white splashback, engineered quartz splashback, white appliances, porcelain floors, a peninsula, grey floor and white benchtop.
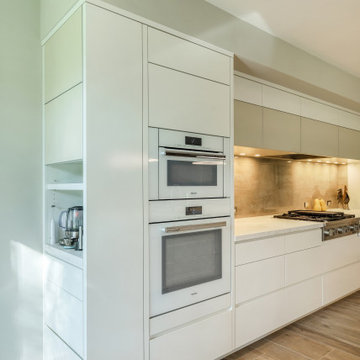
Full renovation of this is a one of a kind condominium overlooking the 6th fairway at El Macero Country Club. It was gorgeous back in 1971 and now it's "spectacular spectacular!" all over again. Check out this contemporary gem!
This clean gourmet kitchen features Miele, Dacor and SubZero appliances. The featured waterfall island countertop is Dekton Nillium. The island pendants are Sonneman Corona LED Ring Pendant in bright satin aluminum.
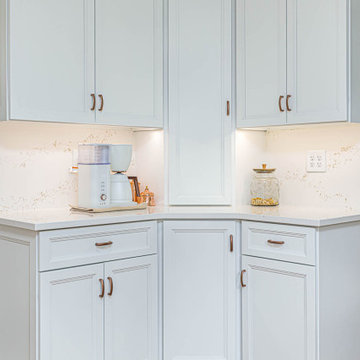
Could a dreadful dishwasher leak be a blessing in disguise?
The Redding kitchen was very odd. The house was a beautiful brick house from the early 1900’s, but the kitchen had been renovated since then with an impractical layout. It worked, but, for as much time as Mr. and Mrs. spend in the kitchen, it left much to be desired. Because they enjoy cooking so much, they dreamed of having a functional kitchen that added to the character of the home and respected the history of it.
So that’s why Mr. and Mrs. went to a Lancaster Home Show where they meet ALL Renovation & Design. They were impressed with our process which guides clients through the design phase in a unique way that guarantees a customized remodel, tailored to their dreams. We really hit it off, but, since they were still in the idea stage, the years passed quickly.
Then one morning they discovered a puddle under the dishwasher. And, as is often the case, the damage had already spread to the surrounding cabinets and a large area of the floor. And upon further inspection, it was discovered that part of the floor was made with asbestos – which would require expert remediation. This was turning into a major rehab project.
That’s when they were faced with a tough call: do they patch it up now and rip it out in a few years when they remodel the entire kitchen, or, do they remodel now? They called ALL Renovation & Design.
First we worked with the insurance company to raise the damage claim to what it would have actually cost to repair the damage done by the leak… several thousand dollars higher than what they had initially appraised it.
Then we guided Mr. and Mrs. through the design process that carefully articulated the goals and vision for the new kitchen. Functionality and complementing the home’s character were top priority. They were extremely pleased with the help we provided in guiding them through the cabinet choices, layout, and color selections.
Communication was key. Especially when we got into the demolition and construction work. One thing you can be sure of when working with older homes is that there are almost always surprises between the walls. For the Redding kitchen it took the form of a steel support beam that we discovered on the second day of demolition. Because it prevented us from opening up the doorway, we had to pivot and adjust the cabinet spacing. Electrical access was also a serious problem that required added creativity to be sure the new space would include all the functionality of a modern kitchen. But all the challenges were overcome through creativity and almost constant communication.
At last, it was complete. Together we transformed the space into a beautiful transitional kitchen that is a joy to work in.
The maple cabinets with full-overlay doors were painted in matte white with copper hardware. The countertop and backsplash were Hanstone Quartz in the Strato color. It included a 30” single-basin sink in 14-gauge hammered copper. For the floor they chose Lauzan Maple Hardwood in the Sahara finish, installed in the herringbone pattern. And to really set off the kitchen, the old appliances were replaced with new GE Café appliances in their classy matte white with brushed copper accents.
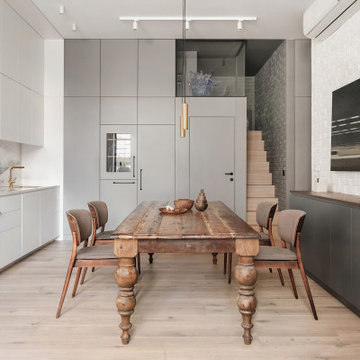
Small contemporary l-shaped eat-in kitchen in Moscow with an undermount sink, flat-panel cabinets, white cabinets, quartz benchtops, engineered quartz splashback, white appliances, light hardwood floors and white benchtop.
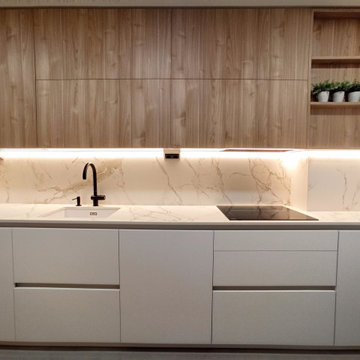
Inspiration for a mid-sized scandinavian single-wall separate kitchen in Other with an undermount sink, recessed-panel cabinets, light wood cabinets, marble benchtops, white splashback, engineered quartz splashback, white appliances, porcelain floors, no island, beige floor and white benchtop.
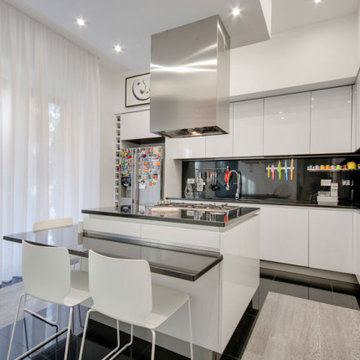
La cucina lucidata a specchio contrasta con l'opaco delle pareti, sempre conservando il concept del bianco totale di questo appartamento.
Inspiration for a large modern l-shaped open plan kitchen in Rome with a drop-in sink, flat-panel cabinets, white cabinets, quartz benchtops, black splashback, engineered quartz splashback, white appliances, ceramic floors, with island, black floor, black benchtop and recessed.
Inspiration for a large modern l-shaped open plan kitchen in Rome with a drop-in sink, flat-panel cabinets, white cabinets, quartz benchtops, black splashback, engineered quartz splashback, white appliances, ceramic floors, with island, black floor, black benchtop and recessed.
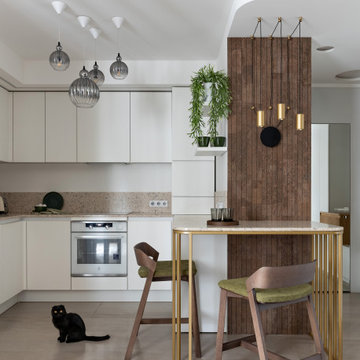
Кухня в белом цвете с браной стойкой на металическим золотых опорах.
This is an example of a small contemporary l-shaped eat-in kitchen in Saint Petersburg with an undermount sink, flat-panel cabinets, white cabinets, solid surface benchtops, beige splashback, engineered quartz splashback, white appliances, porcelain floors, with island, beige floor, beige benchtop and recessed.
This is an example of a small contemporary l-shaped eat-in kitchen in Saint Petersburg with an undermount sink, flat-panel cabinets, white cabinets, solid surface benchtops, beige splashback, engineered quartz splashback, white appliances, porcelain floors, with island, beige floor, beige benchtop and recessed.
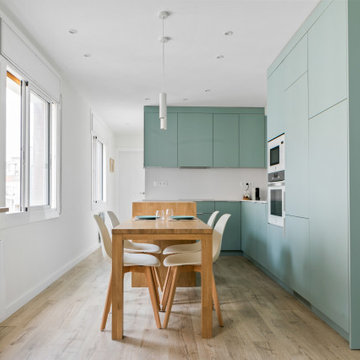
Inspiration for a mid-sized modern l-shaped open plan kitchen with an undermount sink, flat-panel cabinets, blue cabinets, quartz benchtops, white splashback, engineered quartz splashback, white appliances, light hardwood floors, with island, brown floor and white benchtop.
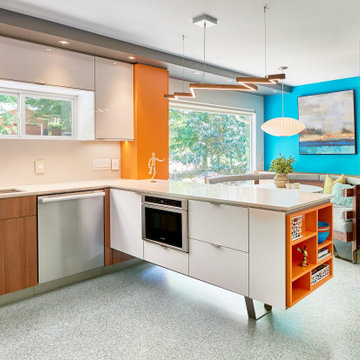
Photo of a midcentury u-shaped eat-in kitchen in Charlotte with an undermount sink, flat-panel cabinets, medium wood cabinets, quartz benchtops, white splashback, engineered quartz splashback, white appliances, terrazzo floors, multi-coloured floor and white benchtop.
Kitchen with Engineered Quartz Splashback and White Appliances Design Ideas
5