Kitchen with Engineered Quartz Splashback and White Appliances Design Ideas
Refine by:
Budget
Sort by:Popular Today
101 - 120 of 903 photos
Item 1 of 3
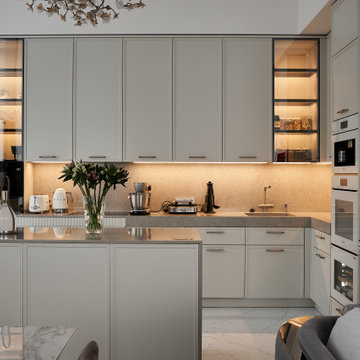
Design ideas for a large transitional l-shaped open plan kitchen in Moscow with an undermount sink, beaded inset cabinets, white cabinets, quartz benchtops, grey splashback, engineered quartz splashback, white appliances, marble floors, with island, white floor and grey benchtop.
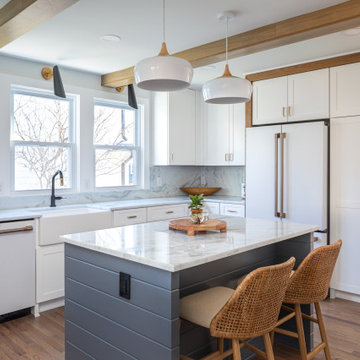
This is an example of a mid-sized eclectic kitchen in Raleigh with a farmhouse sink, shaker cabinets, white cabinets, quartzite benchtops, white splashback, engineered quartz splashback, white appliances, medium hardwood floors, with island, brown floor, white benchtop and exposed beam.
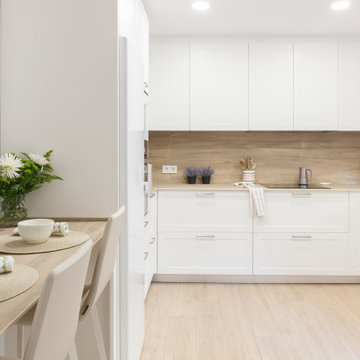
Reforma integral de cocina en blanco y madera, con apertura de puerta corredera y ventana pasaplatos, con barra para desayunos
Inspiration for a mid-sized contemporary u-shaped separate kitchen in Madrid with a drop-in sink, beaded inset cabinets, white cabinets, quartz benchtops, brown splashback, engineered quartz splashback, white appliances, porcelain floors, brown floor and brown benchtop.
Inspiration for a mid-sized contemporary u-shaped separate kitchen in Madrid with a drop-in sink, beaded inset cabinets, white cabinets, quartz benchtops, brown splashback, engineered quartz splashback, white appliances, porcelain floors, brown floor and brown benchtop.
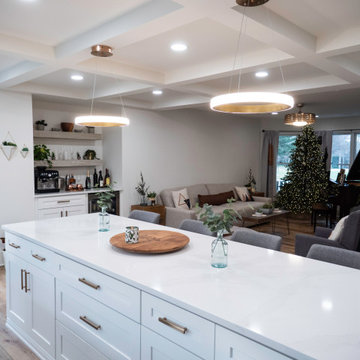
Walls removed to enlarge kitchen and open into the family room . Windows from ceiling to countertop for more light. Coffered ceiling adds dimension. This modern white kitchen also features two islands and two large islands.
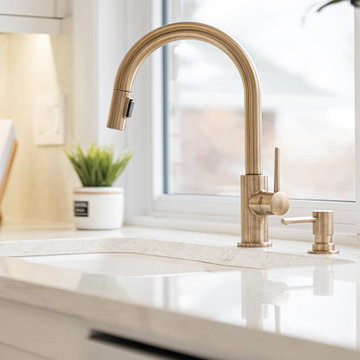
Inspiration for a large contemporary l-shaped eat-in kitchen in Ottawa with an undermount sink, shaker cabinets, white cabinets, quartz benchtops, beige splashback, engineered quartz splashback, white appliances, vinyl floors, with island, beige floor and beige benchtop.
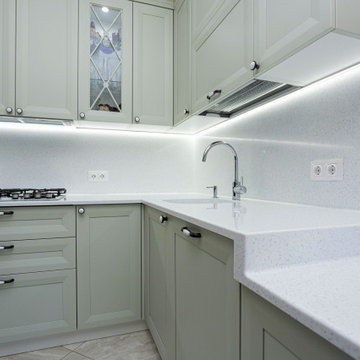
This is an example of a mid-sized transitional l-shaped eat-in kitchen in Other with an integrated sink, raised-panel cabinets, solid surface benchtops, white splashback, engineered quartz splashback, white appliances, ceramic floors, beige floor and white benchtop.
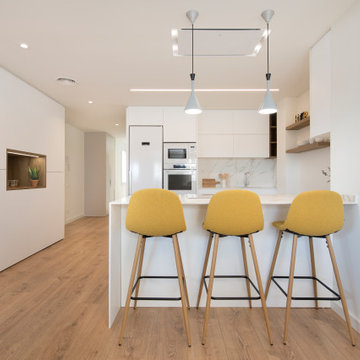
Inspiration for a large scandinavian galley open plan kitchen in Other with a single-bowl sink, flat-panel cabinets, white cabinets, quartz benchtops, white splashback, engineered quartz splashback, white appliances, laminate floors, a peninsula, brown floor and white benchtop.
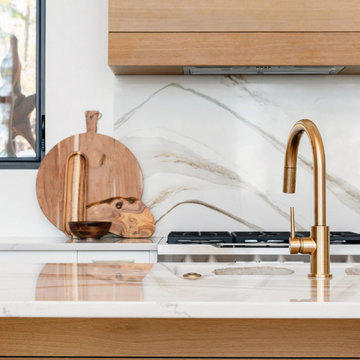
Brittanicca Gold coordinates perfectly in this creamy, warm color palette curated by Haven Builders. From the kitchen to the bath, whites, wood, and brushed gold tones create a calming, dreamy space.
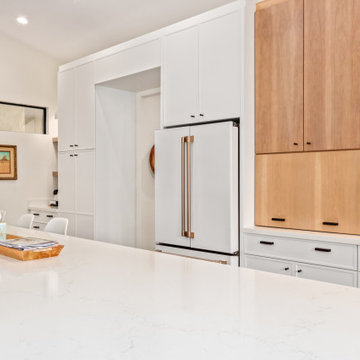
In this kitchen up in Desert Mountain, we provided all of the cabinetry, countertops and backsplash to create the Mid Century Modern style for our clients remodel. The transformation is substantial compared to the size and layout it was before, making it more linear and doubling in size.
For the perimeter we have white skinny shaker cabinetry with pops of Hickory wood to add some warmth and a seamless countertop backsplash. The island features painted black cabinetry with the skinny shaker style for some contrast and is over 14' long with enough seating for 8 people. In the fireplace bar area, we have also the black cabinetry with a fun pop of color for the backsplash tile along with honed black granite countertops. The selection choices of painted cabinetry, wood tones, gold metals, concrete flooring and furniture selections carry the style throughout and brings in great texture, contrast and warmth.
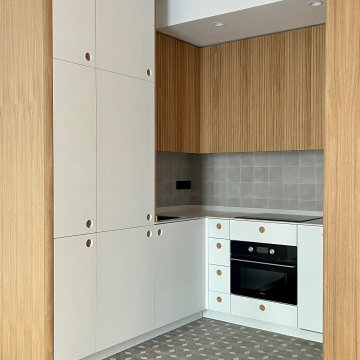
This is an example of a small scandinavian u-shaped open plan kitchen in Madrid with an undermount sink, flat-panel cabinets, medium wood cabinets, quartz benchtops, grey splashback, engineered quartz splashback, white appliances, terrazzo floors, no island, grey floor and white benchtop.
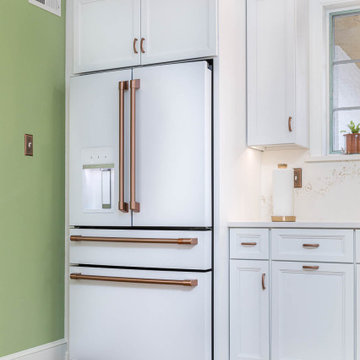
Could a dreadful dishwasher leak be a blessing in disguise?
The Redding kitchen was very odd. The house was a beautiful brick house from the early 1900’s, but the kitchen had been renovated since then with an impractical layout. It worked, but, for as much time as Mr. and Mrs. spend in the kitchen, it left much to be desired. Because they enjoy cooking so much, they dreamed of having a functional kitchen that added to the character of the home and respected the history of it.
So that’s why Mr. and Mrs. went to a Lancaster Home Show where they meet ALL Renovation & Design. They were impressed with our process which guides clients through the design phase in a unique way that guarantees a customized remodel, tailored to their dreams. We really hit it off, but, since they were still in the idea stage, the years passed quickly.
Then one morning they discovered a puddle under the dishwasher. And, as is often the case, the damage had already spread to the surrounding cabinets and a large area of the floor. And upon further inspection, it was discovered that part of the floor was made with asbestos – which would require expert remediation. This was turning into a major rehab project.
That’s when they were faced with a tough call: do they patch it up now and rip it out in a few years when they remodel the entire kitchen, or, do they remodel now? They called ALL Renovation & Design.
First we worked with the insurance company to raise the damage claim to what it would have actually cost to repair the damage done by the leak… several thousand dollars higher than what they had initially appraised it.
Then we guided Mr. and Mrs. through the design process that carefully articulated the goals and vision for the new kitchen. Functionality and complementing the home’s character were top priority. They were extremely pleased with the help we provided in guiding them through the cabinet choices, layout, and color selections.
Communication was key. Especially when we got into the demolition and construction work. One thing you can be sure of when working with older homes is that there are almost always surprises between the walls. For the Redding kitchen it took the form of a steel support beam that we discovered on the second day of demolition. Because it prevented us from opening up the doorway, we had to pivot and adjust the cabinet spacing. Electrical access was also a serious problem that required added creativity to be sure the new space would include all the functionality of a modern kitchen. But all the challenges were overcome through creativity and almost constant communication.
At last, it was complete. Together we transformed the space into a beautiful transitional kitchen that is a joy to work in.
The maple cabinets with full-overlay doors were painted in matte white with copper hardware. The countertop and backsplash were Hanstone Quartz in the Strato color. It included a 30” single-basin sink in 14-gauge hammered copper. For the floor they chose Lauzan Maple Hardwood in the Sahara finish, installed in the herringbone pattern. And to really set off the kitchen, the old appliances were replaced with new GE Café appliances in their classy matte white with brushed copper accents.
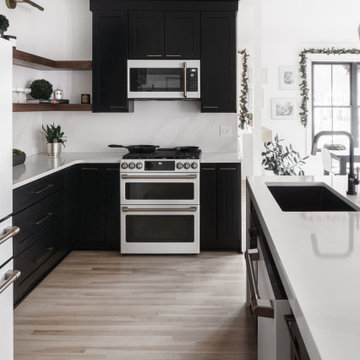
black tricorn color kitchen with silestone calacatta gold countertops
Inspiration for a mid-sized modern l-shaped open plan kitchen in Atlanta with an undermount sink, shaker cabinets, black cabinets, quartz benchtops, white splashback, engineered quartz splashback, white appliances, light hardwood floors, with island, brown floor and white benchtop.
Inspiration for a mid-sized modern l-shaped open plan kitchen in Atlanta with an undermount sink, shaker cabinets, black cabinets, quartz benchtops, white splashback, engineered quartz splashback, white appliances, light hardwood floors, with island, brown floor and white benchtop.
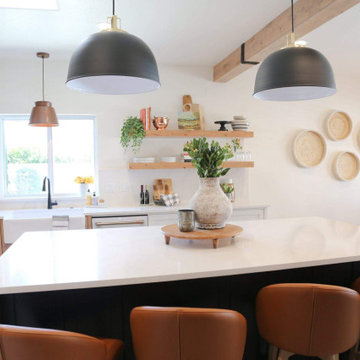
A favorite element of this kitchen is the island.
“I wanted to make it high impact in design, yet functional for their everyday life.”- Interior Designer Clarissa Rigby
The waterfall edge really sets it apart and the size allows for lots of prep work. Space was added on both sides to allow for barstool seating. The black really modernizes the space and ties in well with the other black elements. The leather barstools are timeless and practical for easy cleaning. They also help to balance the brown tones in the space.
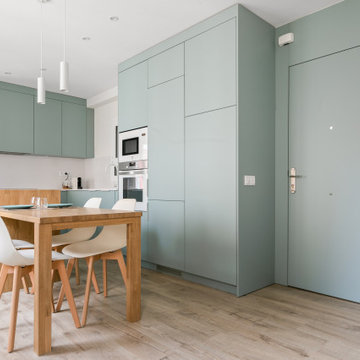
Mid-sized modern l-shaped open plan kitchen with an undermount sink, flat-panel cabinets, blue cabinets, quartz benchtops, white splashback, engineered quartz splashback, white appliances, light hardwood floors, with island, brown floor and white benchtop.
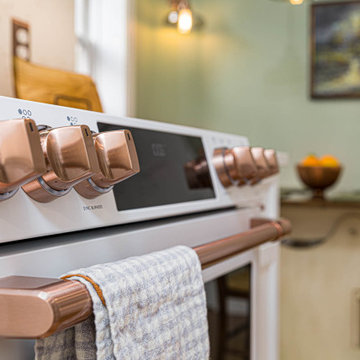
The maple cabinets with full-overlay doors were painted in matte white with copper hardware. The countertop and backsplash were Hanstone Quartz in the Strato color. It included a 30” single-basin sink in 14-gauge hammered copper. For the floor they chose Lauzan Maple Hardwood in the Sahara finish, installed in the herringbone pattern. And to really set off the kitchen, the old appliances were replaced with new GE Café appliances in their classy matte white with brushed copper accents.
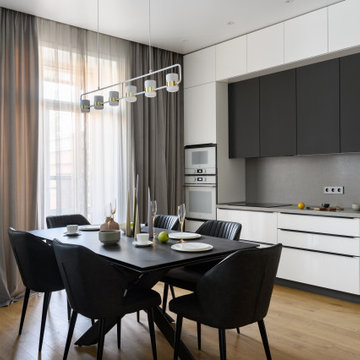
Photo of a large contemporary single-wall open plan kitchen in Novosibirsk with an undermount sink, flat-panel cabinets, white cabinets, quartz benchtops, grey splashback, engineered quartz splashback, white appliances, laminate floors, no island and grey benchtop.
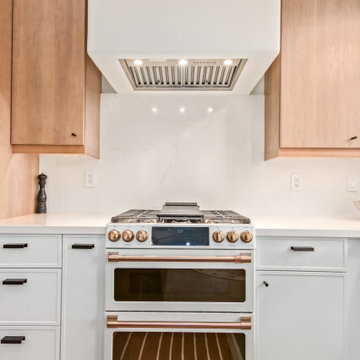
In this kitchen up in Desert Mountain, we provided all of the cabinetry, countertops and backsplash to create the Mid Century Modern style for our clients remodel. The transformation is substantial compared to the size and layout it was before, making it more linear and doubling in size.
For the perimeter we have white skinny shaker cabinetry with pops of Hickory wood to add some warmth and a seamless countertop backsplash. The island features painted black cabinetry with the skinny shaker style for some contrast and is over 14' long with enough seating for 8 people. In the fireplace bar area, we have also the black cabinetry with a fun pop of color for the backsplash tile along with honed black granite countertops. The selection choices of painted cabinetry, wood tones, gold metals, concrete flooring and furniture selections carry the style throughout and brings in great texture, contrast and warmth.
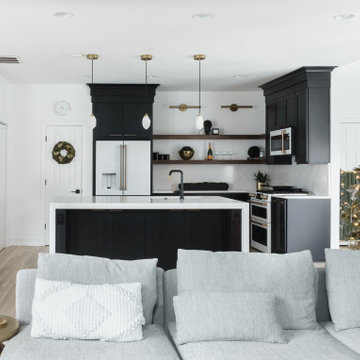
black tricorn color kitchen with silestone calacatta gold countertops
This is an example of a mid-sized modern l-shaped open plan kitchen in Atlanta with an undermount sink, shaker cabinets, black cabinets, quartz benchtops, white splashback, engineered quartz splashback, white appliances, light hardwood floors, with island, brown floor and white benchtop.
This is an example of a mid-sized modern l-shaped open plan kitchen in Atlanta with an undermount sink, shaker cabinets, black cabinets, quartz benchtops, white splashback, engineered quartz splashback, white appliances, light hardwood floors, with island, brown floor and white benchtop.
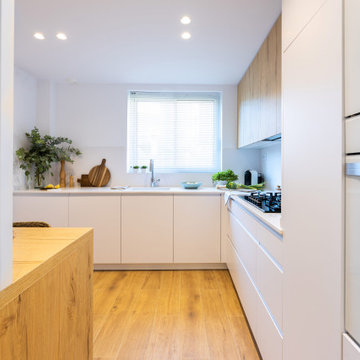
Mid-sized scandinavian l-shaped open plan kitchen in Barcelona with an undermount sink, flat-panel cabinets, white cabinets, quartz benchtops, white splashback, engineered quartz splashback, white appliances, ceramic floors, with island, brown floor and white benchtop.
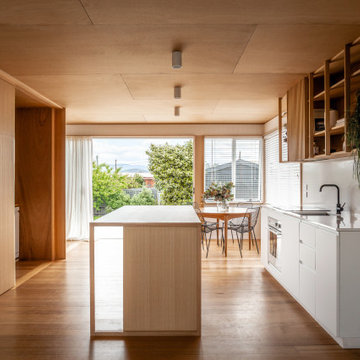
Photo of a small midcentury kitchen in Hobart with an undermount sink, flat-panel cabinets, white cabinets, quartz benchtops, white splashback, engineered quartz splashback, white appliances, light hardwood floors, with island, white benchtop and timber.
Kitchen with Engineered Quartz Splashback and White Appliances Design Ideas
6