Kitchen with Exposed Beam Design Ideas
Refine by:
Budget
Sort by:Popular Today
101 - 120 of 177 photos
Item 1 of 3
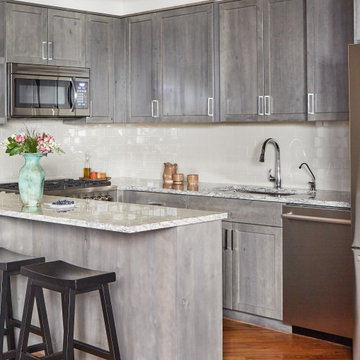
This is an example of an eclectic u-shaped open plan kitchen in Chicago with an undermount sink, recessed-panel cabinets, grey cabinets, granite benchtops, white splashback, porcelain splashback, stainless steel appliances, medium hardwood floors, with island, brown floor, beige benchtop and exposed beam.
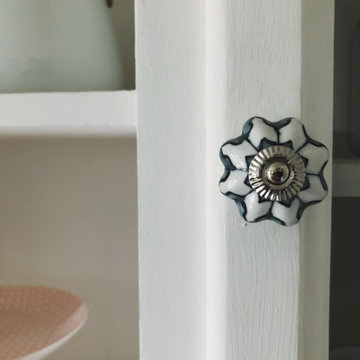
Photo of a mid-sized traditional u-shaped open plan kitchen in Manchester with a drop-in sink, beaded inset cabinets, white cabinets, laminate benchtops, white splashback, ceramic splashback, white appliances, limestone floors, no island, multi-coloured floor, brown benchtop and exposed beam.
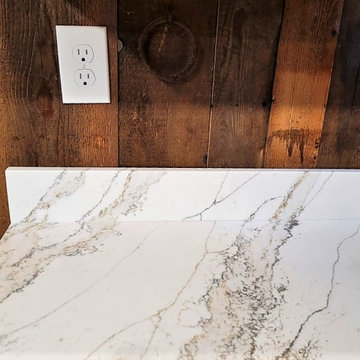
Our granite fabricator did a fantastic job of matching up the quartz veins between the countertop and backsplash.
Design ideas for a small country l-shaped separate kitchen in Boston with an undermount sink, shaker cabinets, grey cabinets, quartz benchtops, white splashback, engineered quartz splashback, stainless steel appliances, vinyl floors, no island, brown floor, white benchtop and exposed beam.
Design ideas for a small country l-shaped separate kitchen in Boston with an undermount sink, shaker cabinets, grey cabinets, quartz benchtops, white splashback, engineered quartz splashback, stainless steel appliances, vinyl floors, no island, brown floor, white benchtop and exposed beam.
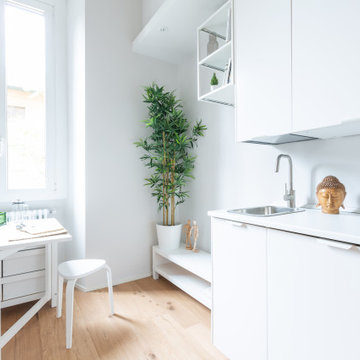
La cucina è composta da frigo, forno, induzione, lavatrice, lavello, scolapiatti, cappa e spazio per caldaia (impianto autonomo). Per staccare come colore è stato scelto un greige per le pareti e sopra la cucina è stata realizzata una veletta in cartongesso con faretti per illuminare il passaggio.
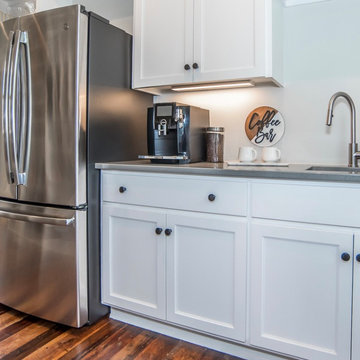
Not over-accessorizing is key to allowing the fixed assets of a house to shine through. The clever use of mixed metals, sleek and rustic finishes are best served with minimal distractions. The thoughtfully placed items allow the room to feel homey without feeling abandoned. The second photo shows a small part of the generous pantry which runs the entire width of the kitchen. Again, small details to draw attention to the fixed assets of the house.
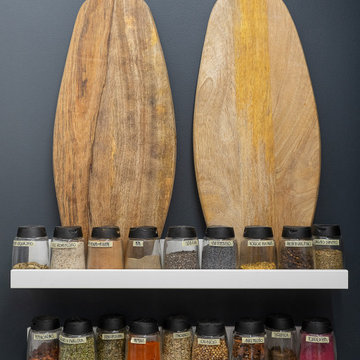
La cucina è diventata il filtro ideale tra il living e la zona notte. Discreta e funzionale, con la sua area colazione dedicata e un gioco di colori che comunque la fanno risaltare
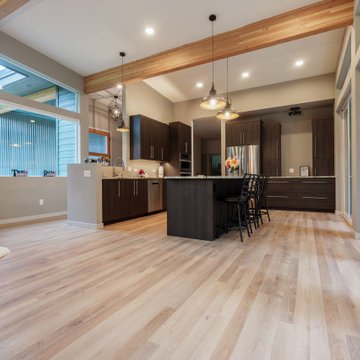
Inspired by sandy shorelines on the California coast, this beachy blonde vinyl floor brings just the right amount of variation to each room. With the Modin Collection, we have raised the bar on luxury vinyl plank. The result is a new standard in resilient flooring. Modin offers true embossed in register texture, a low sheen level, a rigid SPC core, an industry-leading wear layer, and so much more.
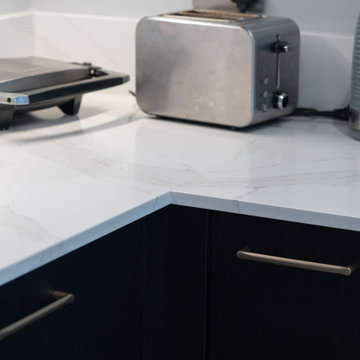
Details are what make the difference. The two-toned island is a statement of it’s own. We mix and match textures and colours to create aesthetically pleasing kitchens while maximizing the storage for a functional kitchen.
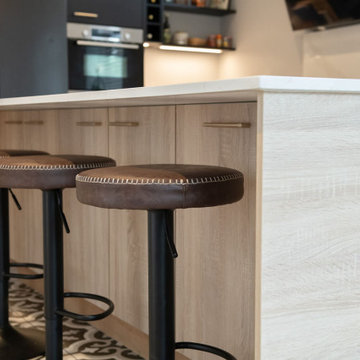
Details are what make the difference. The two-toned island is a statement of it’s own. We mix and match textures and colours to create aesthetically pleasing kitchens while maximizing the storage for a functional kitchen.
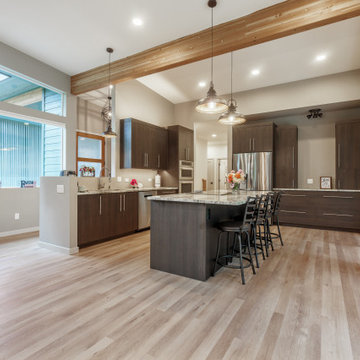
Inspired by sandy shorelines on the California coast, this beachy blonde vinyl floor brings just the right amount of variation to each room. With the Modin Collection, we have raised the bar on luxury vinyl plank. The result is a new standard in resilient flooring. Modin offers true embossed in register texture, a low sheen level, a rigid SPC core, an industry-leading wear layer, and so much more.
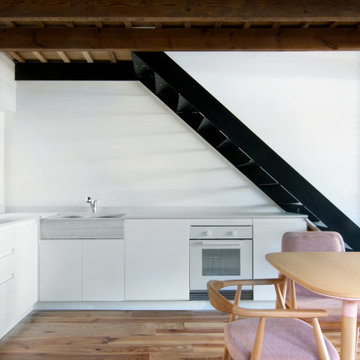
Inspiration for a small country kitchen in Valencia with medium hardwood floors and exposed beam.
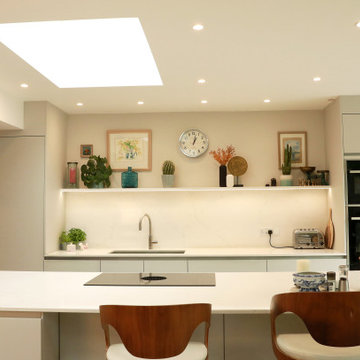
This is an example of a large contemporary l-shaped open plan kitchen in London with an integrated sink, flat-panel cabinets, grey cabinets, quartzite benchtops, white splashback, stone slab splashback, stainless steel appliances, light hardwood floors, with island, beige floor, white benchtop and exposed beam.
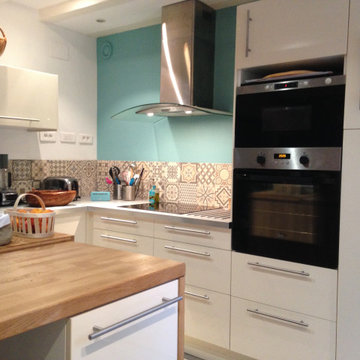
Photo of a mid-sized contemporary l-shaped open plan kitchen in Other with wood benchtops, multi-coloured splashback, stainless steel appliances, with island, grey floor and exposed beam.
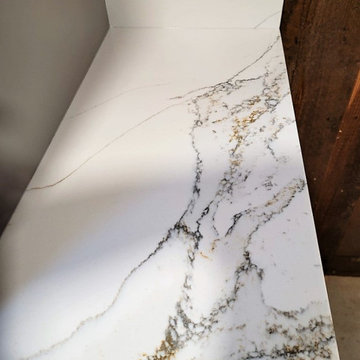
Our homeowner fell in love with the dramatic veining of the Compac Unique Calacatta Macchia Vecchia quartz and the fabricators cut the slab to show it to its best effect.
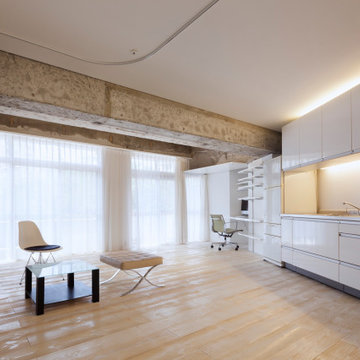
2012年まで住んでいた自邸です。
都内のマンションの一室を最小限のリノベーションをして生活することを考えました。
小割りにされてた部屋の間仕切りを取り払い大きなワンルームに、造作天井はベットスペースエリアだけにして、鉄筋コンクリートの柱や梁・壁などを現しにして、必要な家具や棚を片側の壁の一面にキッチンと合わせて集めています。
ワンルームをカーテンで仕切り、夜だけベットルームにしたり、洗面脱衣所を耐水性のあるエナメルのカーテンで使う時だけ囲っています。
結果、桜の木を前に柔らかい境界による大らかで最大限のリノベーションになりました。
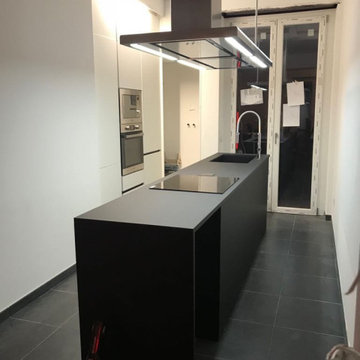
This is an example of a mid-sized modern open plan kitchen in Milan with flat-panel cabinets, stainless steel appliances, slate floors, with island, black floor, black benchtop and exposed beam.
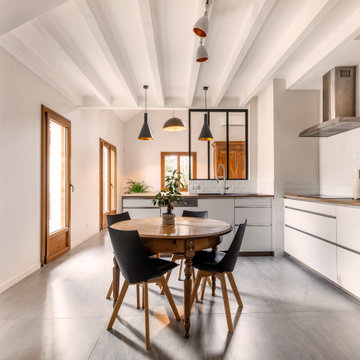
Large contemporary u-shaped open plan kitchen in Grenoble with an undermount sink, beaded inset cabinets, white cabinets, laminate benchtops, white splashback, subway tile splashback, stainless steel appliances, ceramic floors, with island, grey floor and exposed beam.
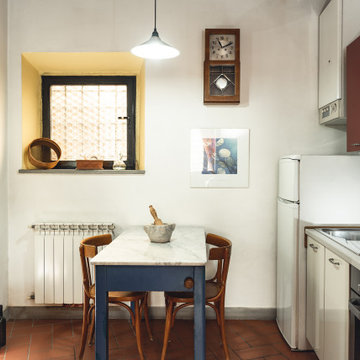
Committente: Studio Immobiliare GR Firenze. Ripresa fotografica: impiego obiettivo 24mm su pieno formato; macchina su treppiedi con allineamento ortogonale dell'inquadratura; impiego luce naturale esistente con l'ausilio di luci flash e luci continue 5400°K. Post-produzione: aggiustamenti base immagine; fusione manuale di livelli con differente esposizione per produrre un'immagine ad alto intervallo dinamico ma realistica; rimozione elementi di disturbo. Obiettivo commerciale: realizzazione fotografie di complemento ad annunci su siti web agenzia immobiliare; pubblicità su social network; pubblicità a stampa (principalmente volantini e pieghevoli).
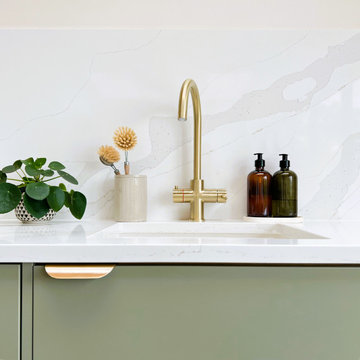
Inspiration for a contemporary kitchen in Other with an undermount sink, flat-panel cabinets, green cabinets, quartzite benchtops, white splashback, engineered quartz splashback, coloured appliances, porcelain floors, grey floor, white benchtop and exposed beam.
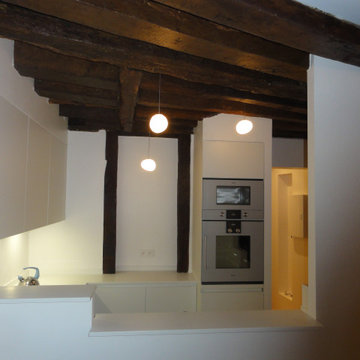
Aménagement d'une cuisine fonctionnelle et ergonomique aux lignes épurées et minimalistes. Un écrin blanc aux façades laquées avec son plan de travail en Corian contrastent avec les poutres de la structure du lieu du XVIII ème siècle.
Le plus : Un deux en un , la hotte aspirante encastrée dans la plaque de cuisson
Kitchen with Exposed Beam Design Ideas
6