Kitchen with Exposed Beam Design Ideas
Refine by:
Budget
Sort by:Popular Today
141 - 160 of 177 photos
Item 1 of 3
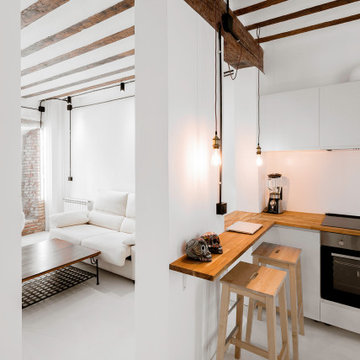
Inspiration for a mid-sized industrial l-shaped open plan kitchen in Madrid with an undermount sink, brown splashback, timber splashback, white appliances, with island, white floor, brown benchtop and exposed beam.
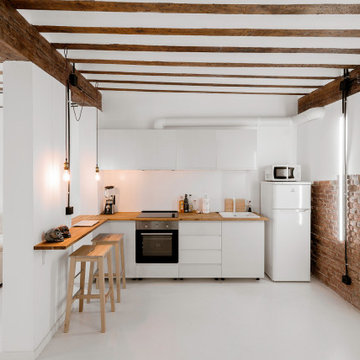
Design ideas for a mid-sized industrial l-shaped open plan kitchen in Madrid with an undermount sink, brown splashback, timber splashback, white appliances, with island, white floor, brown benchtop and exposed beam.
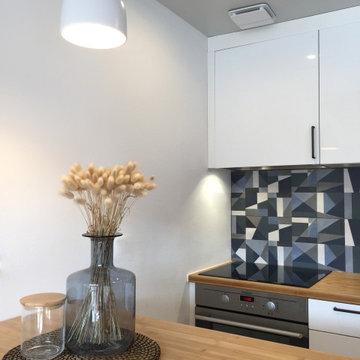
Inspiration for a small contemporary galley open plan kitchen in Other with an undermount sink, flat-panel cabinets, white cabinets, wood benchtops, multi-coloured splashback, ceramic splashback, black appliances, light hardwood floors, a peninsula and exposed beam.
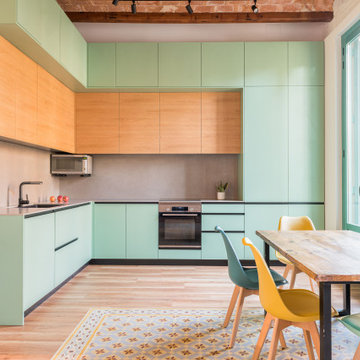
Reubicamos la cocina en el espacio principal del piso, abriéndola a la zona de salón comedor.
Aprovechamos su bonita altura para ganar mucho almacenaje superior y enmarcar el conjunto.
La cocina es fabricada a KM0. Apostamos por un mostrador porcelánico compuesto de 50% del material reciclado y 100% reciclable al final de su uso. Libre de tóxicos y creado con el mínimo espesor para reducir el impacto material y económico.
Los electrodomésticos son de máxima eficiencia energética y están integrados en el interior del mobiliario para minimizar el impacto visual en la sala.
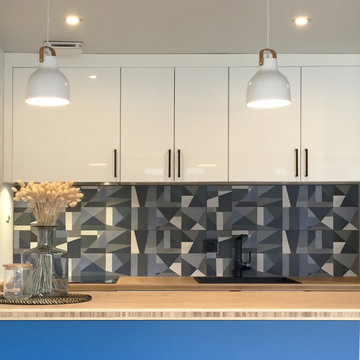
Small contemporary galley open plan kitchen in Other with an undermount sink, flat-panel cabinets, white cabinets, wood benchtops, multi-coloured splashback, ceramic splashback, black appliances, light hardwood floors, a peninsula and exposed beam.
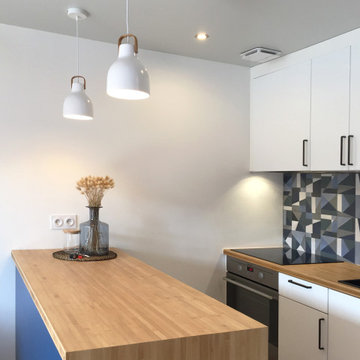
Small contemporary galley open plan kitchen in Other with an undermount sink, flat-panel cabinets, white cabinets, wood benchtops, multi-coloured splashback, ceramic splashback, black appliances, light hardwood floors, a peninsula and exposed beam.
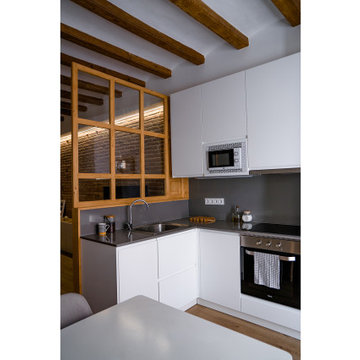
Nos encontramos ante una vivienda en la calle Verdi de geometría alargada y muy compartimentada. El reto está en conseguir que la luz que entra por la fachada principal y el patio de isla inunde todos los espacios de la vivienda que anteriormente quedaban oscuros.
Apostamos por el panel de madera y vidrio que separa la cocina de la sala, sin cerrarla del todo y manteniendo la visual hacia el resto del piso.
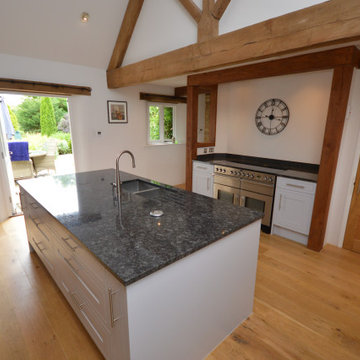
This is an example of a large traditional single-wall open plan kitchen in Cheshire with a drop-in sink, shaker cabinets, blue cabinets, granite benchtops, stainless steel appliances, medium hardwood floors, multiple islands, beige floor, black benchtop and exposed beam.
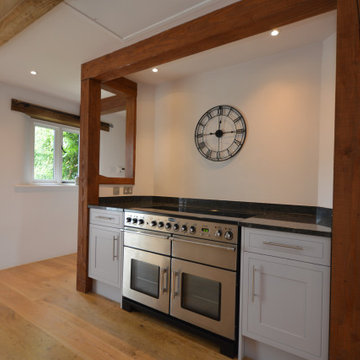
Large traditional single-wall open plan kitchen in Cheshire with a drop-in sink, shaker cabinets, blue cabinets, granite benchtops, stainless steel appliances, medium hardwood floors, multiple islands, beige floor, black benchtop and exposed beam.
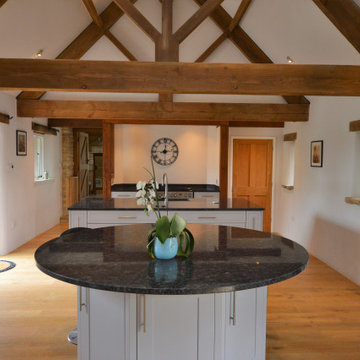
Photo of a large traditional single-wall open plan kitchen in Cheshire with a drop-in sink, shaker cabinets, blue cabinets, granite benchtops, stainless steel appliances, medium hardwood floors, multiple islands, beige floor, black benchtop and exposed beam.
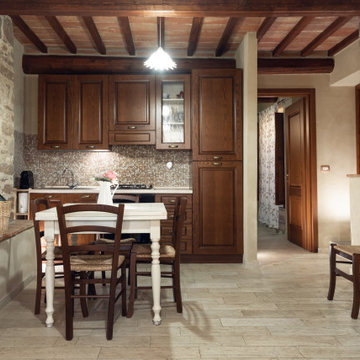
Committenti: Francesca & Davide. Ripresa fotografica: impiego obiettivo 24mm su pieno formato; macchina su treppiedi con allineamento ortogonale dell'inquadratura; impiego luce naturale esistente con l'ausilio di luci flash e luci continue 5500°K. Post-produzione: aggiustamenti base immagine; fusione manuale di livelli con differente esposizione per produrre un'immagine ad alto intervallo dinamico ma realistica; rimozione elementi di disturbo. Obiettivo commerciale: realizzazione fotografie di complemento ad annunci su siti web di affitti come Airbnb, Booking, eccetera; pubblicità su social network.
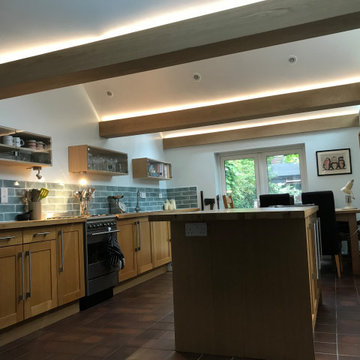
Linear LED lighting provides excellent lighting in a kitchen as well as providing an "accent" on beams etc. This lighting can be either white or colour-changing and can be installed under cabinets to illuminate worktops, as an accent light on beams etc., or under skirting to provide an accent onto the floor.
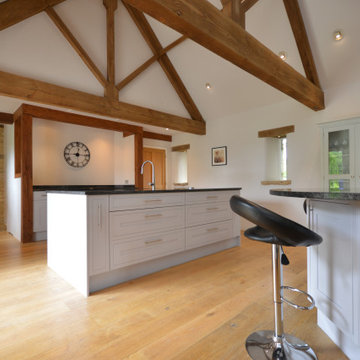
Design ideas for a large traditional single-wall open plan kitchen in Cheshire with a drop-in sink, shaker cabinets, blue cabinets, granite benchtops, stainless steel appliances, medium hardwood floors, multiple islands, beige floor, black benchtop and exposed beam.
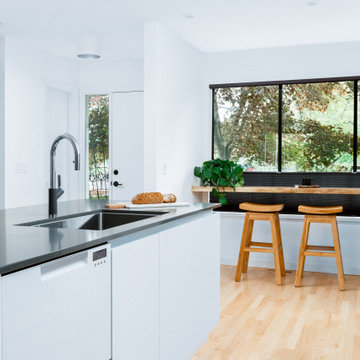
Our client had a busy life and his Burnaby home was usually his refuge — a place to relax and unwind after a busy day. But, his home was no longer helping him unwind. He called the My House team to do a minimalist home renovation, to transform his home from busy to one free from distraction and clutter.
We started by changing the “vibe” in the kitchen, the homeowner’s favourite place in the home. We removed the kitchen walls, and used a maple-clad beam to match the new maple live-edge bar top. Opening up the kitchen instantly improved sight lines and traffic flow between the kitchen and adjacent rooms. This new layout also allowed us to create much needed additional counter top space and storage in the kitchen.
The kitchen cabinets were replaced with flat panel, square-edge cabinets and the uppers lift-open. To create an elegant minimalist feel, the full height quartz back splash looks almost like concrete. We also removed the kitchen nook and replaced it with a live-edge counter top, making it a haven to enjoy a morning cup of coffee.
Throughout the home, white cabinets help ground and soothe, while the maple accents create warmth without adding unwanted colour or texture.
Minimalist Home Renovation: Bathrooms Too
We gutted all three bathrooms in this minimalist home renovation and started from scratch. As part of the bathroom renovations, we added new energy-efficient windows.
We reconfigured the master bedroom to allow for a full master en suite including a freestanding tub, a usable bench seat for the shower, a wall hung compact toilet, and a minimalist pedestal sink. The new bathtub also has a handheld shower to increase functionality and has a clever built-in ledge to hold a beverage.
If your home design and layout are no longer meeting your needs, or you too would like a minimalist home renovation like this home in Burnaby, call the My House Design Build team today and we can help you fall in love with your home again.
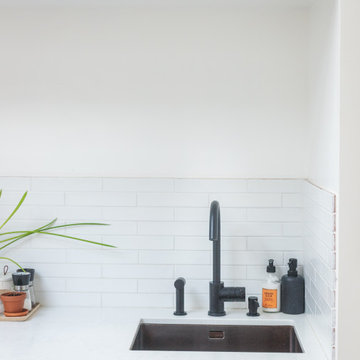
Design ideas for a mid-sized industrial single-wall open plan kitchen in Paris with an undermount sink, beaded inset cabinets, light wood cabinets, quartz benchtops, white splashback, ceramic splashback, panelled appliances, light hardwood floors, beige floor, white benchtop and exposed beam.
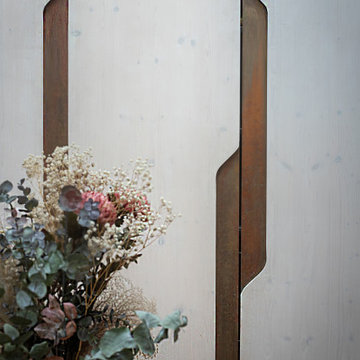
Photo of a mid-sized industrial single-wall open plan kitchen in Paris with an undermount sink, beaded inset cabinets, light wood cabinets, quartz benchtops, white splashback, ceramic splashback, panelled appliances, light hardwood floors, beige floor, white benchtop and exposed beam.
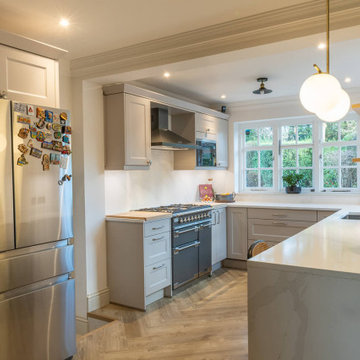
The decorative shaker door fronts along with the opens spaces create a very classic and elegant picture. Even in a small space the classic vibe creates a very powerful façade. This is a truly timeless design.
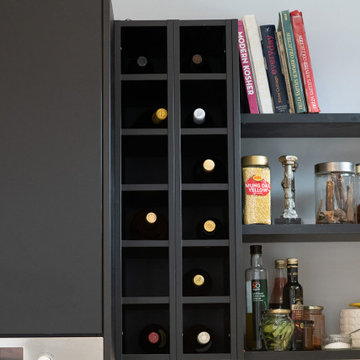
Details are what make the difference. The two-toned island is a statement of it’s own. We mix and match textures and colours to create aesthetically pleasing kitchens while maximizing the storage for a functional kitchen.
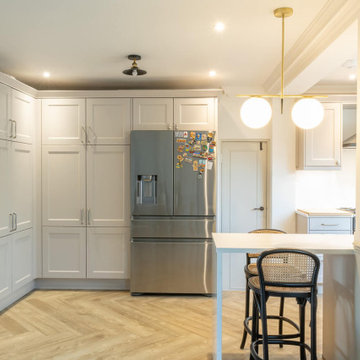
The decorative shaker door fronts along with the opens spaces create a very classic and elegant picture. Even in a small space the classic vibe creates a very powerful façade. This is a truly timeless design.
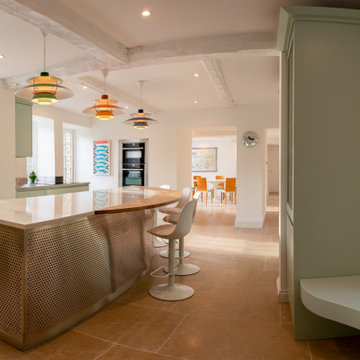
Photo of a mid-sized contemporary eat-in kitchen in West Midlands with a double-bowl sink, flat-panel cabinets, turquoise cabinets, quartz benchtops, metallic splashback, metal splashback, stainless steel appliances, terra-cotta floors, with island, orange floor, multi-coloured benchtop and exposed beam.
Kitchen with Exposed Beam Design Ideas
8