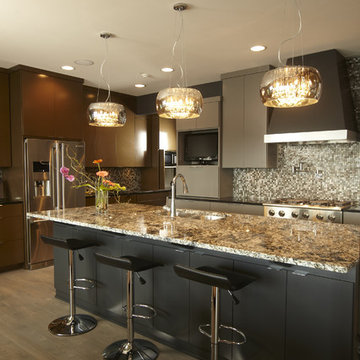Kitchen with Flat-panel Cabinets and Brown Cabinets Design Ideas
Refine by:
Budget
Sort by:Popular Today
121 - 140 of 8,249 photos
Item 1 of 3

Project Number: M1175
Design/Manufacturer/Installer: Marquis Fine Cabinetry
Collection: Milano
Finishes: Cafe + Bianco Lucido
Features: Under Cabinet Lighting, Adjustable Legs/Soft Close (Standard), Toe-Kick LED Lighting, Floating Shelves, Pup Up Electrical Outlet
Cabinet/Drawer Extra Options: GOLA Handleless System, Trash Bay Pullout, Maple Cutlery Insert, Maple Utility Insert, Chrome Tray Sliders
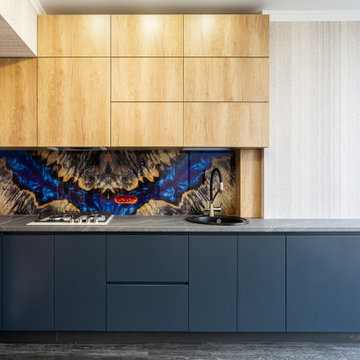
Размер 3750*2600
Корпус ЛДСП Egger дуб небраска натуральный, графит
Фасады МДФ матовая эмаль, фреза Арт
Столешница Egger
Встроенная техника, подсветка, стеклянный фартук
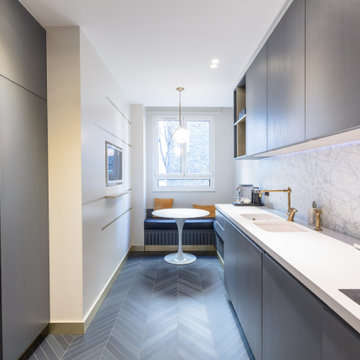
This is an example of a contemporary kitchen in Paris with a double-bowl sink, flat-panel cabinets, brown cabinets, white splashback, stone slab splashback, no island, grey floor and white benchtop.
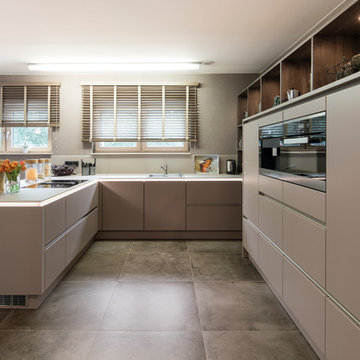
Offene Wohnküche im Musterhaus MEDLEY 3.0 in Fellbach
© FingerHaus GmbH
Mid-sized contemporary u-shaped open plan kitchen in Other with a peninsula, brown floor, beige benchtop, a drop-in sink, flat-panel cabinets, brown cabinets and black appliances.
Mid-sized contemporary u-shaped open plan kitchen in Other with a peninsula, brown floor, beige benchtop, a drop-in sink, flat-panel cabinets, brown cabinets and black appliances.
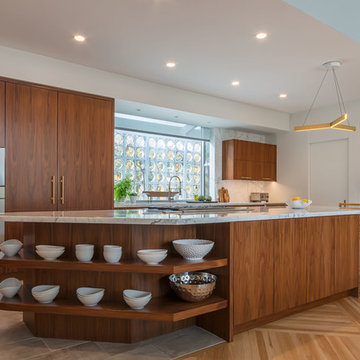
Custom Walnut Kitchen by Inplace Studio
Large midcentury l-shaped eat-in kitchen in San Diego with an undermount sink, flat-panel cabinets, brown cabinets, marble benchtops, white splashback, stone slab splashback, panelled appliances, porcelain floors and with island.
Large midcentury l-shaped eat-in kitchen in San Diego with an undermount sink, flat-panel cabinets, brown cabinets, marble benchtops, white splashback, stone slab splashback, panelled appliances, porcelain floors and with island.
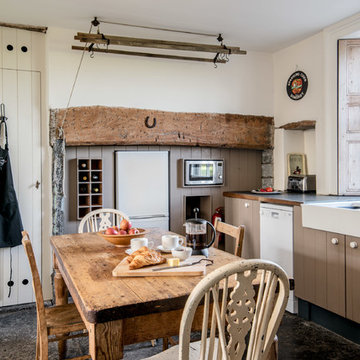
Inspiration for a country l-shaped eat-in kitchen in Other with brown cabinets, a farmhouse sink, flat-panel cabinets, wood benchtops and white appliances.
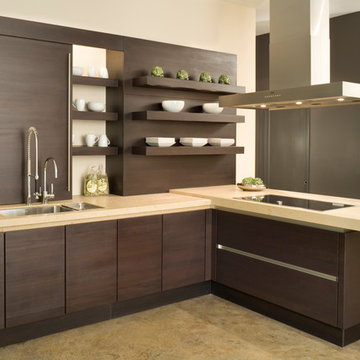
The front display at our Kansas City showroom features dark pine veneer on a slab door with the signature SieMatic channel system, meaning no visible hardware! The 4cm and 8cm countertops are created from a rough Limestone.
Photograph by Bob Greenspan
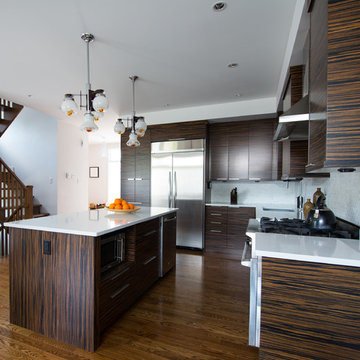
Inspiration for a modern l-shaped kitchen in Ottawa with flat-panel cabinets, brown cabinets, white splashback and stainless steel appliances.

Both the design and construction teams put their heart into making sure we worked with the client to achieve this gorgeous vision. The client was sensitive to both aesthetic and functionality goals, so we set out to improve their old, dated cramped kitchen, with an open concept that facilitates cooking workflow, and dazzles the eye with its mid century modern design. One of their biggest items was their need for increased storage space. We certainly achieved that with ample cabinet space and doubling their pantry space.
The 13 foot waterfall island is the centerpiece, which is heavily utilized for cooking, eating, playing board games and hanging out. The pantry behind the walnut doors used to be the fridge space, and there's an extra pantry now to the left of the current fridge. We moved the sink from the counter to the island, which really helped workflow (we created triangle between cooktop, sink and fridge/pantry 2). To make the cabinets flow linearly at the top we moved and replaced the window. The beige paint is called alpaca from Sherwin Williams and the blue is charcoal blue from sw.
Everything was carefully selected, from the horizontal grain on the walnut cabinets, to the subtly veined white quartz from Arizona tile, to the black glass paneled luxury hood from Futuro Futuro. The pendants and chandelier are from West Elm. The flooring is from karastan; a gorgeous engineered, white oak in herringbone pattern. The recessed lights are decorative from Lumens. The pulls are antique brass from plank hardware (in London). We sourced the door handles and cooktop (Empava) from Houzz. The faucet is Rohl and the sink is Bianco.
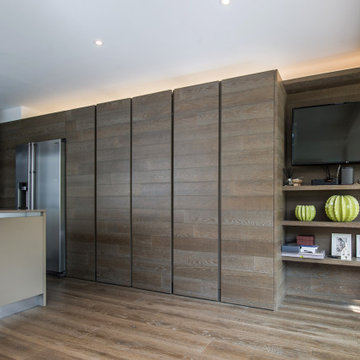
Photo of a modern kitchen in London with flat-panel cabinets, brown cabinets and with island.
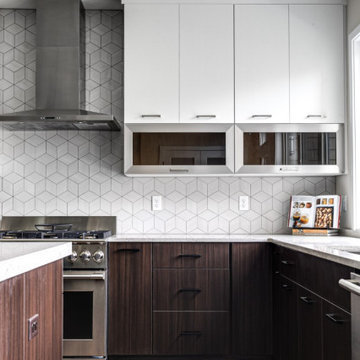
We’ve carefully crafted every inch of this home to bring you something never before seen in this area! Modern front sidewalk and landscape design leads to the architectural stone and cedar front elevation, featuring a contemporary exterior light package, black commercial 9’ window package and 8 foot Art Deco, mahogany door. Additional features found throughout include a two-story foyer that showcases the horizontal metal railings of the oak staircase, powder room with a floating sink and wall-mounted gold faucet and great room with a 10’ ceiling, modern, linear fireplace and 18’ floating hearth, kitchen with extra-thick, double quartz island, full-overlay cabinets with 4 upper horizontal glass-front cabinets, premium Electrolux appliances with convection microwave and 6-burner gas range, a beverage center with floating upper shelves and wine fridge, first-floor owner’s suite with washer/dryer hookup, en-suite with glass, luxury shower, rain can and body sprays, LED back lit mirrors, transom windows, 16’ x 18’ loft, 2nd floor laundry, tankless water heater and uber-modern chandeliers and decorative lighting. Rear yard is fenced and has a storage shed.
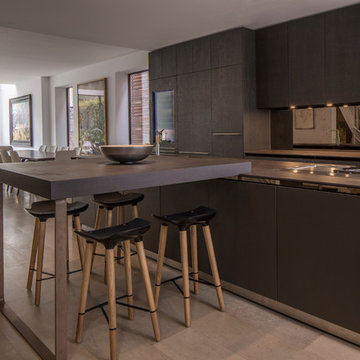
Photography by Richard Waite
This is an example of a mid-sized contemporary single-wall open plan kitchen in London with flat-panel cabinets, brown cabinets, metallic splashback, mirror splashback, stainless steel appliances, with island and grey floor.
This is an example of a mid-sized contemporary single-wall open plan kitchen in London with flat-panel cabinets, brown cabinets, metallic splashback, mirror splashback, stainless steel appliances, with island and grey floor.
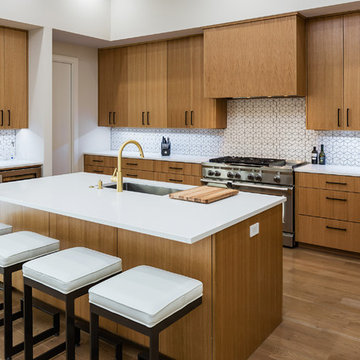
This is an example of a large modern u-shaped separate kitchen in Dallas with a single-bowl sink, flat-panel cabinets, brown cabinets, quartzite benchtops, white splashback, ceramic splashback, stainless steel appliances, light hardwood floors, with island and white benchtop.
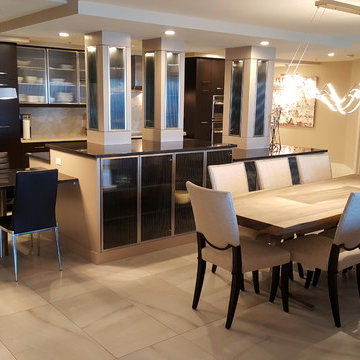
Design ideas for a contemporary eat-in kitchen in Miami with flat-panel cabinets, brown cabinets and with island.
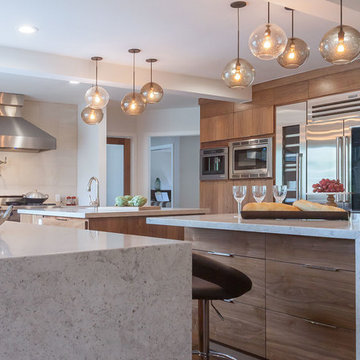
Joseph J. Panczak GC
General Contractor - Architectual Drafter - Project Manager - Finish Carpenter - Cabinet Maker
105 La Veta Drive, Camarillo, Ca, 93012
Tel: 805-232-3430
www.Panczakconstruction.com
www.facebook.com/Panczakconstruction
House Remodeling - Kitchen Remodel - Bathroom Remodel
Janice Peters - Interior Designer, CAPID
Tel: (805) 506-4150
janice@d-decor.com www.d-decor.com distinctivedecor.houzz.com
Virginia T. Dudasik, ASID, CID, NCIDQ
VTD Design Group
24020 Meredith Court
West Hills, CA 91304
Tel: 818.324.4033
vtddesign@msn.com
www.vtddesigngroup.com
www.visualmeanderings.com
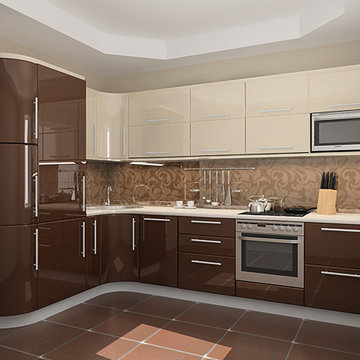
Photo of a small modern l-shaped eat-in kitchen in Miami with a single-bowl sink, flat-panel cabinets, brown cabinets, quartz benchtops, beige splashback, glass sheet splashback, stainless steel appliances, ceramic floors and no island.
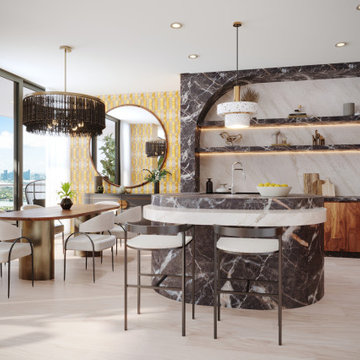
A tropical penthouse retreat that is the epitome of Miami luxury. With stylish bohemian influences, a vibrant and colorful palette, and sultry textures blended into every element.
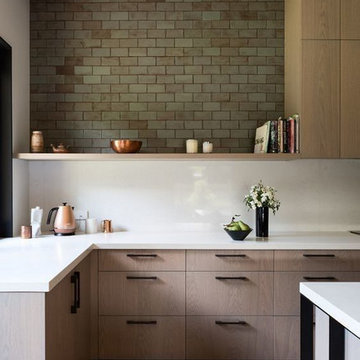
This is an example of a mid-sized contemporary l-shaped eat-in kitchen in Columbus with an undermount sink, flat-panel cabinets, brown cabinets, quartz benchtops, white splashback, stone slab splashback, black appliances, light hardwood floors, with island, brown floor and white benchtop.
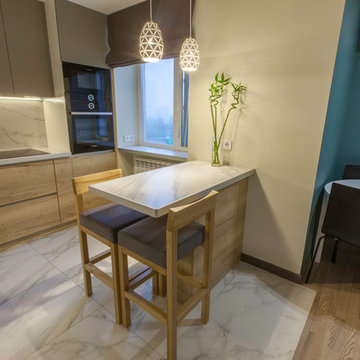
Барные стулья из массива Ясеня.
Design ideas for a mid-sized contemporary l-shaped open plan kitchen in Other with an undermount sink, flat-panel cabinets, brown cabinets, marble benchtops, white splashback, porcelain splashback, stainless steel appliances, porcelain floors, white floor and white benchtop.
Design ideas for a mid-sized contemporary l-shaped open plan kitchen in Other with an undermount sink, flat-panel cabinets, brown cabinets, marble benchtops, white splashback, porcelain splashback, stainless steel appliances, porcelain floors, white floor and white benchtop.
Kitchen with Flat-panel Cabinets and Brown Cabinets Design Ideas
7
