Kitchen with Flat-panel Cabinets and Brown Splashback Design Ideas
Refine by:
Budget
Sort by:Popular Today
21 - 40 of 9,486 photos
Item 1 of 3
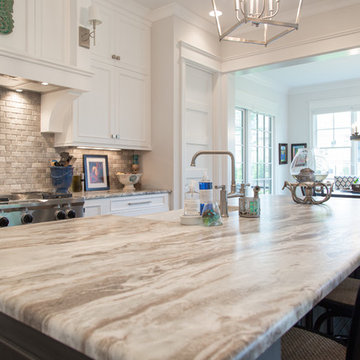
Fantasy Brown quartzite kitchen countertop with Green Ivy Island White Cabinets.
Studio iDesign
Inspiration for a large transitional l-shaped eat-in kitchen in Charlotte with a farmhouse sink, flat-panel cabinets, white cabinets, quartzite benchtops, brown splashback, stone tile splashback, stainless steel appliances, dark hardwood floors and with island.
Inspiration for a large transitional l-shaped eat-in kitchen in Charlotte with a farmhouse sink, flat-panel cabinets, white cabinets, quartzite benchtops, brown splashback, stone tile splashback, stainless steel appliances, dark hardwood floors and with island.
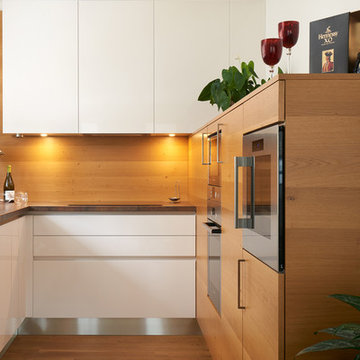
This is an example of a small contemporary l-shaped separate kitchen in Other with a drop-in sink, flat-panel cabinets, white cabinets, laminate benchtops, brown splashback, stainless steel appliances, light hardwood floors and no island.
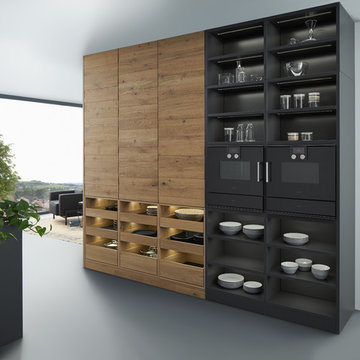
Large modern single-wall open plan kitchen in New York with a double-bowl sink, flat-panel cabinets, grey cabinets, solid surface benchtops, brown splashback, stainless steel appliances, concrete floors and with island.
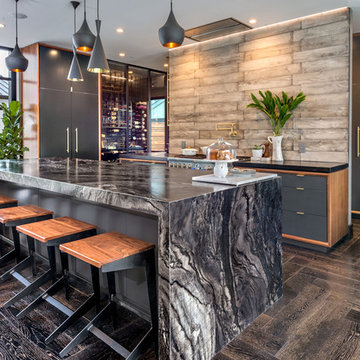
This is an example of a large contemporary u-shaped open plan kitchen in San Francisco with an undermount sink, flat-panel cabinets, grey cabinets, marble benchtops, brown splashback, timber splashback, stainless steel appliances and with island.
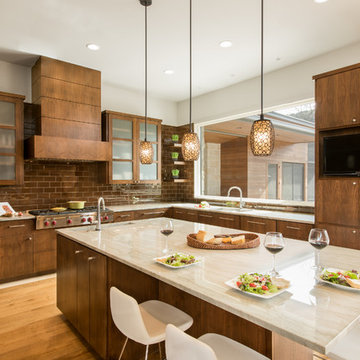
In order to accommodate homeowners who love to cook and host guests, this kitchen was thoughtfully designed to be functional, yet contemporary and sleek.
Photographed by: Jacob Bodkin. Architecture by: James D. LaRue Architects
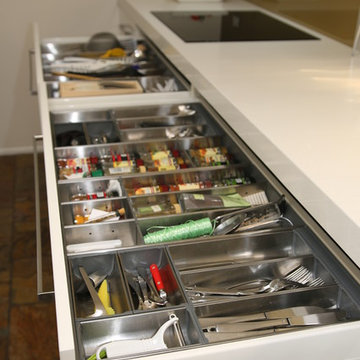
Brian Patterson
Large modern galley kitchen pantry in Sydney with an undermount sink, flat-panel cabinets, white cabinets, quartz benchtops, brown splashback, glass sheet splashback, stainless steel appliances, slate floors and no island.
Large modern galley kitchen pantry in Sydney with an undermount sink, flat-panel cabinets, white cabinets, quartz benchtops, brown splashback, glass sheet splashback, stainless steel appliances, slate floors and no island.
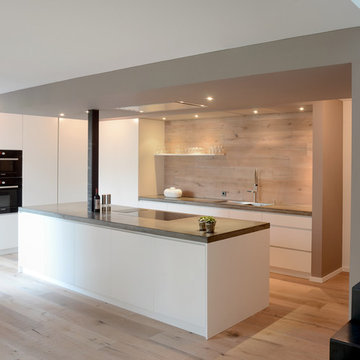
This is an example of a large modern open plan kitchen in Stuttgart with a double-bowl sink, flat-panel cabinets, white cabinets, light hardwood floors, with island, brown splashback and black appliances.
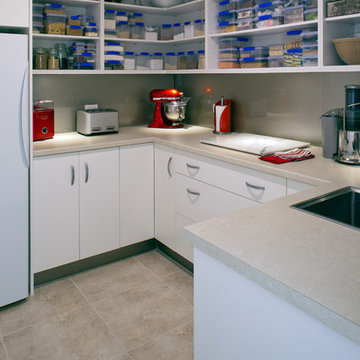
Walk-in pantry and scullery - big enough to house another fridge. The clients have used a more economical laminate for the benchtops in the scullery; colour very similar to the stone in the adjacent kitchen.
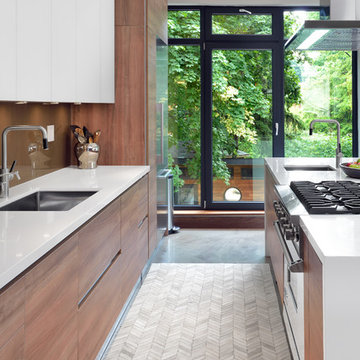
Upside Development completed an contemporary architectural transformation in Taylor Creek Ranch. Evolving from the belief that a beautiful home is more than just a very large home, this 1940’s bungalow was meticulously redesigned to entertain its next life. It's contemporary architecture is defined by the beautiful play of wood, brick, metal and stone elements. The flow interchanges all around the house between the dark black contrast of brick pillars and the live dynamic grain of the Canadian cedar facade. The multi level roof structure and wrapping canopies create the airy gloom similar to its neighbouring ravine.
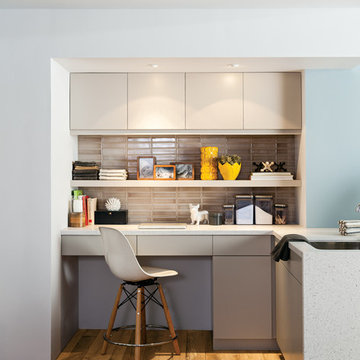
The laundry/office features our 2x8 in the color Malt. We love the simple details and light airy color scheme of this truly functional space.
Photo of a contemporary kitchen in Chicago with flat-panel cabinets and brown splashback.
Photo of a contemporary kitchen in Chicago with flat-panel cabinets and brown splashback.
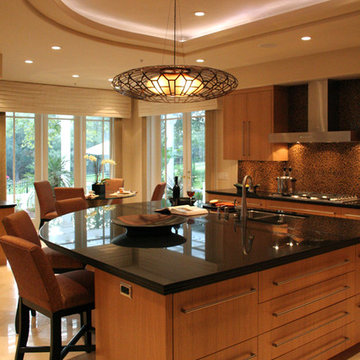
This part curved, part straight central island took its shape from functional need - straight alongside the back wall, and curved where it creates a conversational circle. The mid century adage "form follows function" is still a great piece of advice. I took it a step further and created the same outline for the soffit, and for some adjacent steps. And rather than being a dry old idea, functional forms can also be beautiful and dramatic!
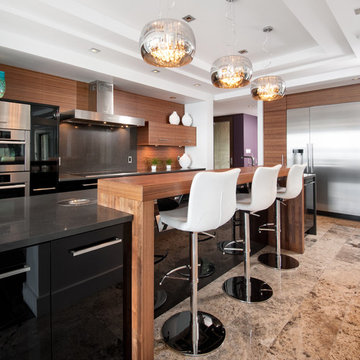
This kitchen was only made possible by a combination of manipulating the architecture of the house and redefining the spaces. Some structural limitations gave rise to elegant solutions in the design of the demising walls and the ceiling over the kitchen. This ceiling design motif was repeated for the breakfast area and the dining room adjacent. The former porch was captured to the interior for an enhanced breakfast room. New defining walls established a language that was repeated in the cabinet layout. A walnut eating bar is shaped to match the walnut cabinets that surround the fridge. This bridge shape was again repeated in the shape of the countertop.
Two-tone cabinets of black gloss lacquer and horizontal grain-matched walnut create a striking contrast to each other and are complimented by the limestone floor and stainless appliances. By intentionally leaving the cooktop wall empty of uppers that tough the ceiling, a simple solution of walnut backsplash panels adds to the width perception of the room.
Photo Credit: Metropolis Studio
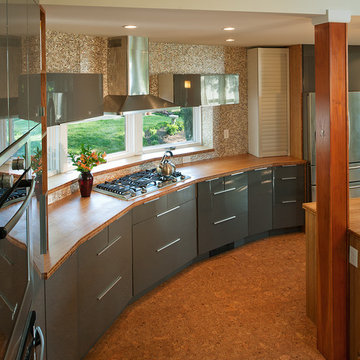
Design ideas for a contemporary kitchen in DC Metro with stainless steel appliances, wood benchtops, flat-panel cabinets, grey cabinets and brown splashback.
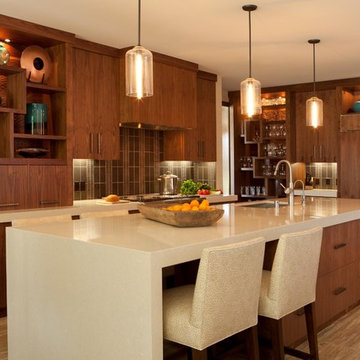
This is an example of a contemporary kitchen in Orange County with panelled appliances, flat-panel cabinets, dark wood cabinets and brown splashback.
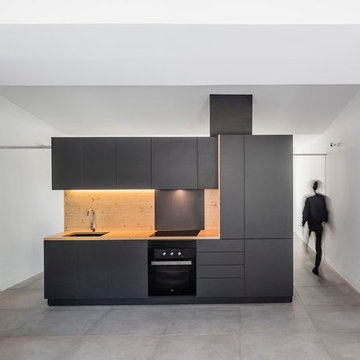
Small contemporary single-wall open plan kitchen in London with an undermount sink, flat-panel cabinets, black cabinets, wood benchtops, brown splashback, black appliances, ceramic floors and no island.
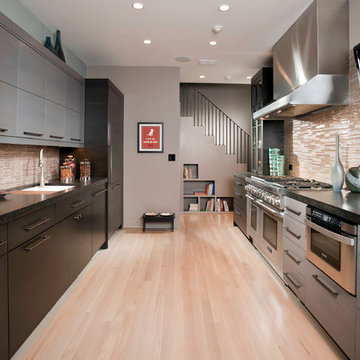
With warm tones, rift-cut oak cabinetry and custom-paneled Thermador appliances, this contemporary kitchen is an open and gracious galley-style format that enables multiple cooks to comfortably share the space.
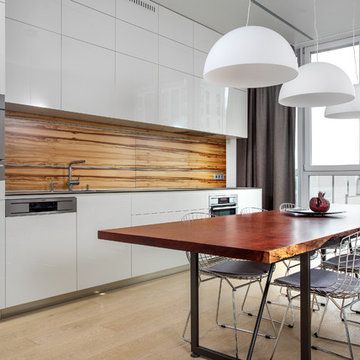
Проект кухни выполнен не как отдельно помещенный элемент в пространство кухни, а является неотъемлемой частью архитектуры стены. Белые глянцевые фасады увеличивают пространство, а фартук, выполненный из шпона ценной породы дерева - яркое нестандартное решение.

Dramatic and moody never looked so good, or so inviting. Beautiful shiplap detailing on the wood hood and the kitchen island create a sleek modern farmhouse vibe in the decidedly modern kitchen. An entire wall of tall cabinets conceals a large refrigerator in plain sight and a walk-in pantry for amazing storage.
Two beautiful counter-sitting larder cabinets flank each side of the cooking area creating an abundant amount of specialized storage. An extra sink and open shelving in the beverage area makes for easy clean-ups after cocktails for two or an entire dinner party.
The warm contrast of paint and stain finishes makes this cozy kitchen a space that will be the focal point of many happy gatherings. The two-tone cabinets feature Dura Supreme Cabinetry’s Carson Panel door style is a dark green “Rock Bottom” paint contrasted with the “Hazelnut” stained finish on Cherry.
Design by Danee Bohn of Studio M Kitchen & Bath, Plymouth, Minnesota.
Request a FREE Dura Supreme Brochure Packet:
https://www.durasupreme.com/request-brochures/
Find a Dura Supreme Showroom near you today:
https://www.durasupreme.com/request-brochures
Want to become a Dura Supreme Dealer? Go to:
https://www.durasupreme.com/become-a-cabinet-dealer-request-form/
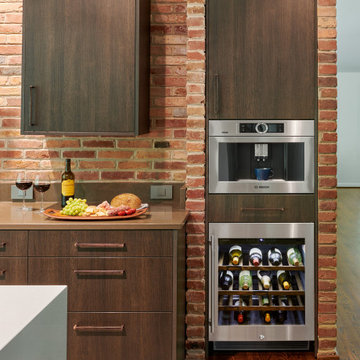
A convenient beverage center integrated into the brick wall puts coffee, wine, and glassware all within easy reach.
Inspiration for a mid-sized midcentury galley eat-in kitchen in DC Metro with flat-panel cabinets, brown cabinets, brown splashback, brick splashback, stainless steel appliances, with island, grey floor and brown benchtop.
Inspiration for a mid-sized midcentury galley eat-in kitchen in DC Metro with flat-panel cabinets, brown cabinets, brown splashback, brick splashback, stainless steel appliances, with island, grey floor and brown benchtop.

Small modern galley eat-in kitchen in Nuremberg with a drop-in sink, flat-panel cabinets, grey cabinets, quartz benchtops, brown splashback, timber splashback, panelled appliances, light hardwood floors, beige floor and grey benchtop.
Kitchen with Flat-panel Cabinets and Brown Splashback Design Ideas
2