Kitchen with Flat-panel Cabinets and Cement Tiles Design Ideas
Refine by:
Budget
Sort by:Popular Today
81 - 100 of 3,641 photos
Item 1 of 3
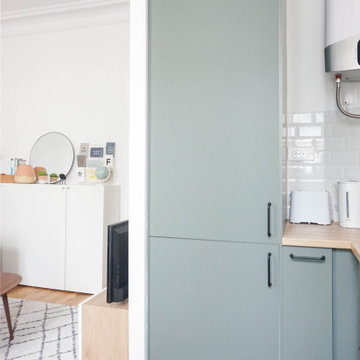
Design ideas for a small contemporary l-shaped open plan kitchen in Paris with flat-panel cabinets, green cabinets, wood benchtops, white splashback, subway tile splashback, cement tiles, no island and grey floor.

Nous avons réaménagé cet appartement parisien pour un couple et ses trois enfants qui y habitaient déjà depuis quelques années.
Le but était de créer une chambre supplémentaire pour leur fils ainé : l’ancienne cuisine accueille désormais la nouvelle chambre tandis que la nouvelle cuisine a été créée dans l’entrée. Pour délimiter ce nouvel espace, nous avons monté une cloison avec une verrière en partie haute et des rangements en partie basse.
La cuisine s’ouvre désormais sur la salle à manger : ses tons clairs s’accordent parfaitement avec la grande pièce de vie. On y trouve également un bureau sur mesure, idéal pour le télétravail.
Dans la chambre parentale, l’espace a été optimisé au maximum : on adore le grand dressing sur mesure qui prend place autour du cadre de porte !
Résultat : un appartement harmonieux et optimisé pour toute la famille.
La couleur blanche et le bois prédominent pour apporter à la fois de la lumière et de la chaleur.
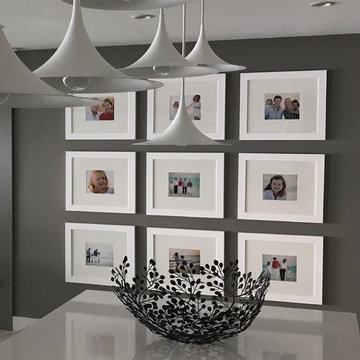
Design ideas for a mid-sized modern u-shaped separate kitchen in Other with a farmhouse sink, flat-panel cabinets, grey cabinets, beige splashback, ceramic splashback, stainless steel appliances, a peninsula, cement tiles, grey floor and quartz benchtops.
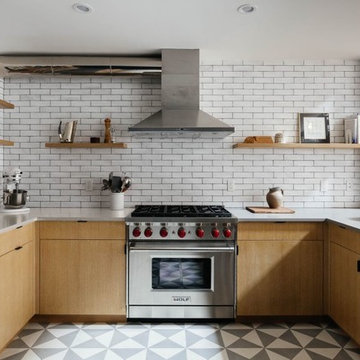
Located in an 1890 Wells Fargo stable and warehouse in the Hamilton Park historic district, this intervention focused on creating a personal, comfortable home in an unusually tall loft space. The living room features 45’ high ceilings. The mezzanine level was conceived as a porous, space-making element that allowed pockets of closed storage, open display, and living space to emerge from pushing and pulling the floor plane.
The newly cantilevered mezzanine breaks up the immense height of the loft and creates a new TV nook and work space. An updated master suite and kitchen streamline the core functions of this loft while the addition of a new window adds much needed daylight to the space. Photo by Nick Glimenakis.
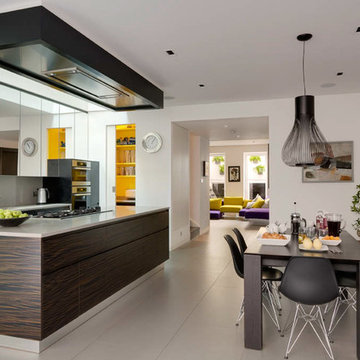
A 1950s terraced house in Chelsea has been extended and transformed into a modern family home including a basement excavation beneath the entire property and glazed rear extensions.
Photographer: Bruce Hemming
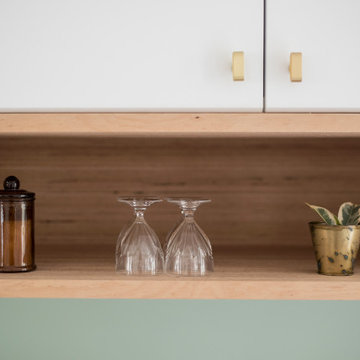
Large single-wall open plan kitchen in Paris with a double-bowl sink, flat-panel cabinets, white cabinets, wood benchtops, green splashback, cement tiles, no island and multi-coloured floor.
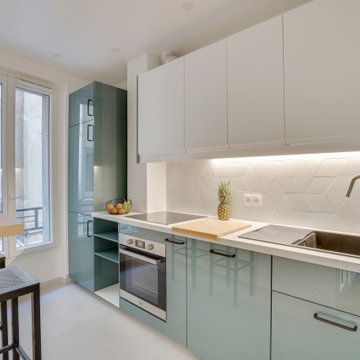
La crédence et les meubles hauts ont été volontairement choisis blancs pour apporter clarté et lumière sur la zone de plan de travail. La crédence est posée dans un style origami et vient réveiller les façades lisses des meubles.
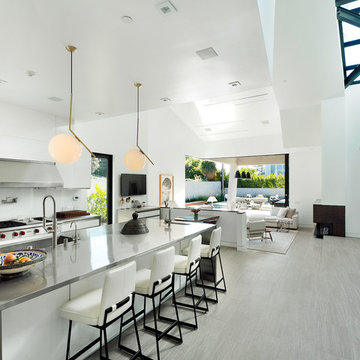
John Gaylord
Photo of a large contemporary eat-in kitchen in Los Angeles with an undermount sink, flat-panel cabinets, white cabinets, stainless steel benchtops, white splashback, ceramic splashback, stainless steel appliances, cement tiles, with island and grey floor.
Photo of a large contemporary eat-in kitchen in Los Angeles with an undermount sink, flat-panel cabinets, white cabinets, stainless steel benchtops, white splashback, ceramic splashback, stainless steel appliances, cement tiles, with island and grey floor.
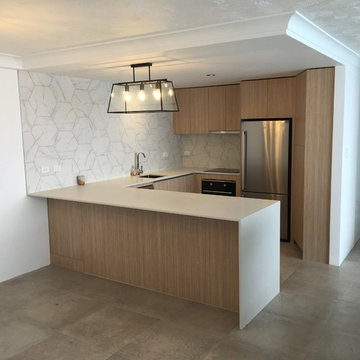
Mid-sized contemporary u-shaped kitchen pantry in Gold Coast - Tweed with flat-panel cabinets, light wood cabinets, quartz benchtops, white splashback, marble splashback, stainless steel appliances, a peninsula, grey floor, an undermount sink and cement tiles.

Inspiration for a mid-sized scandinavian l-shaped open plan kitchen in Berlin with a drop-in sink, green cabinets, wood benchtops, timber splashback, black appliances, cement tiles, grey floor, wood, flat-panel cabinets and no island.
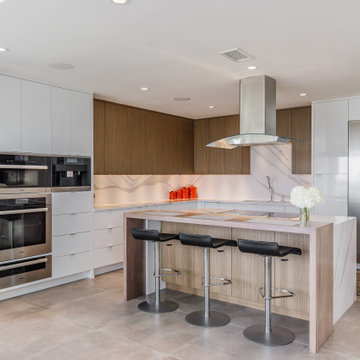
Renowned Cabinetry provides for the ultimate storage and utility for your kitchen cabinets.
This is an example of a large contemporary l-shaped eat-in kitchen in Dallas with an undermount sink, flat-panel cabinets, white cabinets, quartzite benchtops, white splashback, engineered quartz splashback, stainless steel appliances, cement tiles, with island, beige floor and white benchtop.
This is an example of a large contemporary l-shaped eat-in kitchen in Dallas with an undermount sink, flat-panel cabinets, white cabinets, quartzite benchtops, white splashback, engineered quartz splashback, stainless steel appliances, cement tiles, with island, beige floor and white benchtop.
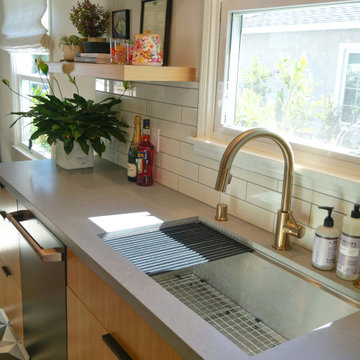
Inspiration for a mid-sized contemporary galley separate kitchen in Los Angeles with an undermount sink, flat-panel cabinets, medium wood cabinets, quartzite benchtops, white splashback, subway tile splashback, black appliances, cement tiles, no island, multi-coloured floor and grey benchtop.
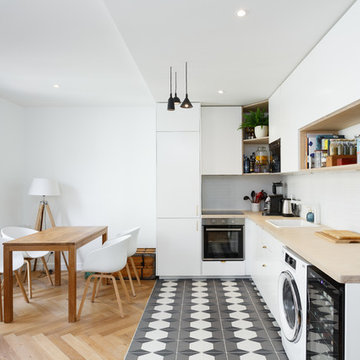
Design ideas for a mid-sized scandinavian l-shaped open plan kitchen in Paris with a single-bowl sink, flat-panel cabinets, white cabinets, wood benchtops, white splashback, ceramic splashback, stainless steel appliances, cement tiles, grey floor, beige benchtop and no island.
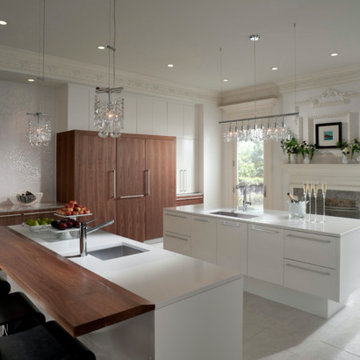
This is an example of a large contemporary galley separate kitchen in Miami with flat-panel cabinets, medium wood cabinets, quartz benchtops, white splashback, stone slab splashback, multiple islands, an undermount sink, panelled appliances, cement tiles and white floor.
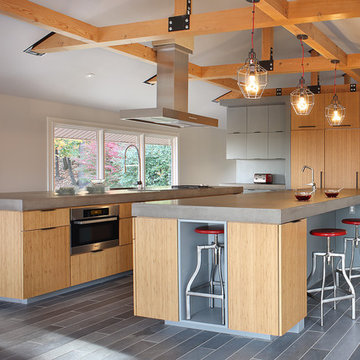
Image by Peter Rymwid Architectural Photography © 2014
This is an example of a large contemporary kitchen in New York with an integrated sink, flat-panel cabinets, light wood cabinets, concrete benchtops, panelled appliances, cement tiles, multiple islands, grey floor and grey benchtop.
This is an example of a large contemporary kitchen in New York with an integrated sink, flat-panel cabinets, light wood cabinets, concrete benchtops, panelled appliances, cement tiles, multiple islands, grey floor and grey benchtop.
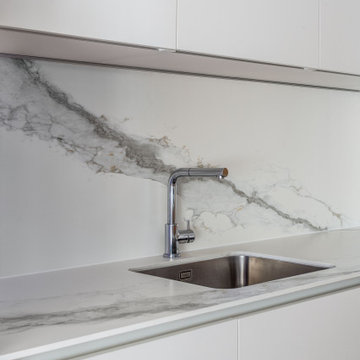
Cocina con isla central abierta al salón por cuatro correderas de vidrio con perfilería negra. Detalle de cocina.
Inspiration for a large modern single-wall open plan kitchen in Madrid with an undermount sink, flat-panel cabinets, white cabinets, marble benchtops, white splashback, marble splashback, panelled appliances, cement tiles, with island, grey floor and white benchtop.
Inspiration for a large modern single-wall open plan kitchen in Madrid with an undermount sink, flat-panel cabinets, white cabinets, marble benchtops, white splashback, marble splashback, panelled appliances, cement tiles, with island, grey floor and white benchtop.
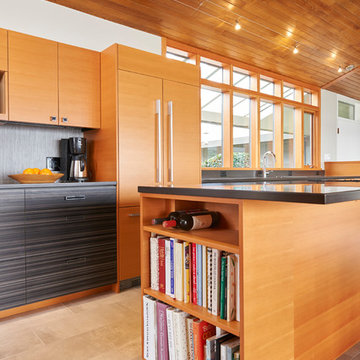
Mid-sized midcentury galley open plan kitchen in Seattle with an undermount sink, flat-panel cabinets, grey cabinets, grey splashback, panelled appliances, cement tiles, with island, beige floor and grey benchtop.
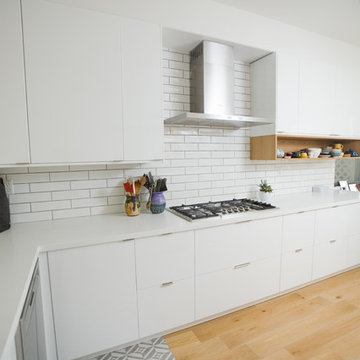
CC interior design
Beatta Bosworth Photography
Inspiration for a mid-sized scandinavian u-shaped separate kitchen in Los Angeles with a drop-in sink, flat-panel cabinets, white cabinets, quartz benchtops, white splashback, subway tile splashback, stainless steel appliances, cement tiles, no island and multi-coloured floor.
Inspiration for a mid-sized scandinavian u-shaped separate kitchen in Los Angeles with a drop-in sink, flat-panel cabinets, white cabinets, quartz benchtops, white splashback, subway tile splashback, stainless steel appliances, cement tiles, no island and multi-coloured floor.
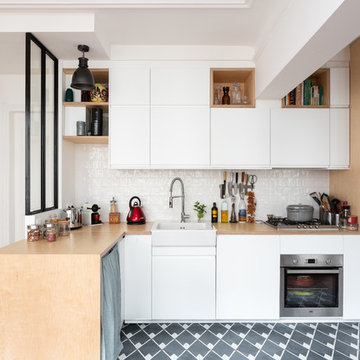
Stéphane Vasco
This is an example of a small scandinavian l-shaped eat-in kitchen in Paris with a farmhouse sink, flat-panel cabinets, white cabinets, wood benchtops, white splashback, stainless steel appliances, ceramic splashback, cement tiles, no island, grey floor and beige benchtop.
This is an example of a small scandinavian l-shaped eat-in kitchen in Paris with a farmhouse sink, flat-panel cabinets, white cabinets, wood benchtops, white splashback, stainless steel appliances, ceramic splashback, cement tiles, no island, grey floor and beige benchtop.
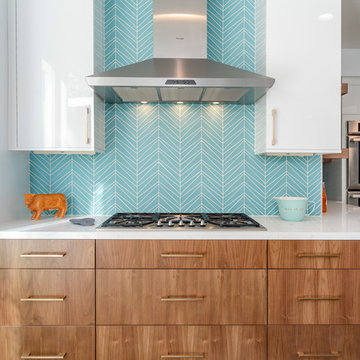
Inspiration for a large midcentury u-shaped separate kitchen in Los Angeles with an undermount sink, flat-panel cabinets, medium wood cabinets, quartzite benchtops, blue splashback, glass tile splashback, stainless steel appliances, cement tiles, with island and grey floor.
Kitchen with Flat-panel Cabinets and Cement Tiles Design Ideas
5