Kitchen with Flat-panel Cabinets and Ceramic Floors Design Ideas
Refine by:
Budget
Sort by:Popular Today
101 - 120 of 30,777 photos
Item 1 of 3
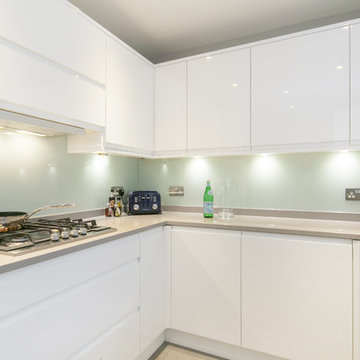
This is an example of a mid-sized contemporary galley separate kitchen in London with an undermount sink, flat-panel cabinets, white cabinets, quartz benchtops, blue splashback, glass sheet splashback, stainless steel appliances, ceramic floors and no island.
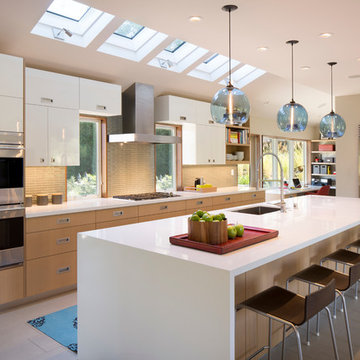
Lighting: Scott Dumas
Interior Designer: Mansfield+O’Neil Interior Design
Photographer: Paul Dyer
Contemporary galley kitchen in San Francisco with an undermount sink, flat-panel cabinets, solid surface benchtops, grey splashback, ceramic splashback, stainless steel appliances, ceramic floors, with island and white cabinets.
Contemporary galley kitchen in San Francisco with an undermount sink, flat-panel cabinets, solid surface benchtops, grey splashback, ceramic splashback, stainless steel appliances, ceramic floors, with island and white cabinets.
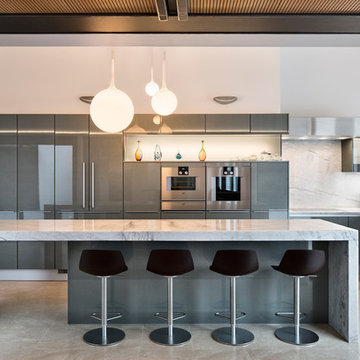
Photo of a contemporary l-shaped eat-in kitchen in Wellington with an undermount sink, flat-panel cabinets, grey cabinets, quartzite benchtops, white splashback, stainless steel appliances, ceramic floors, with island and stone slab splashback.
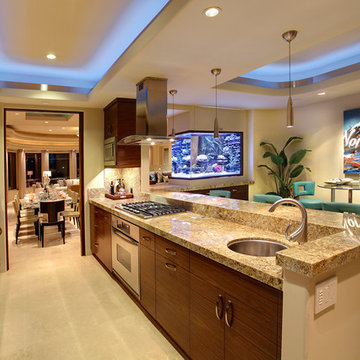
Large tropical l-shaped eat-in kitchen in Orange County with a drop-in sink, flat-panel cabinets, dark wood cabinets, granite benchtops, brown splashback, ceramic splashback, stainless steel appliances, ceramic floors and a peninsula.
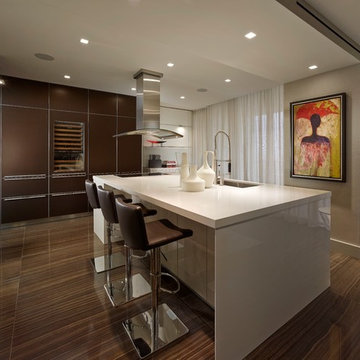
Barry Grossman Photography
This is an example of a contemporary kitchen in Miami with an undermount sink, flat-panel cabinets, white cabinets, ceramic floors and with island.
This is an example of a contemporary kitchen in Miami with an undermount sink, flat-panel cabinets, white cabinets, ceramic floors and with island.
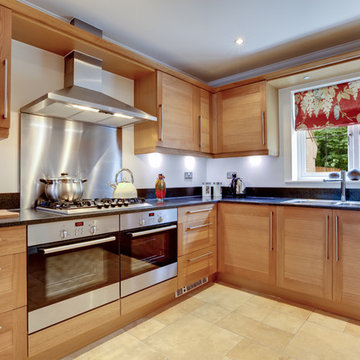
Beautiful large L-shape remodeled kitchen with light tone cabinets and stainless steel appliances.
This is an example of a mid-sized traditional l-shaped separate kitchen in Los Angeles with a double-bowl sink, flat-panel cabinets, light wood cabinets, stainless steel appliances, ceramic floors and multiple islands.
This is an example of a mid-sized traditional l-shaped separate kitchen in Los Angeles with a double-bowl sink, flat-panel cabinets, light wood cabinets, stainless steel appliances, ceramic floors and multiple islands.
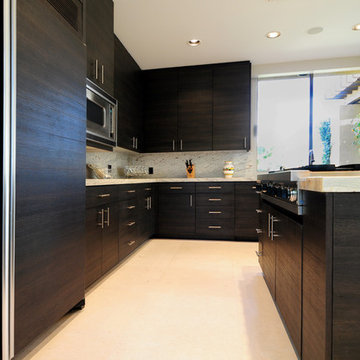
Adriana Ortiz
This is an example of an expansive modern l-shaped eat-in kitchen in Other with an undermount sink, flat-panel cabinets, black cabinets, solid surface benchtops, multi-coloured splashback, stone slab splashback, stainless steel appliances, ceramic floors and with island.
This is an example of an expansive modern l-shaped eat-in kitchen in Other with an undermount sink, flat-panel cabinets, black cabinets, solid surface benchtops, multi-coloured splashback, stone slab splashback, stainless steel appliances, ceramic floors and with island.
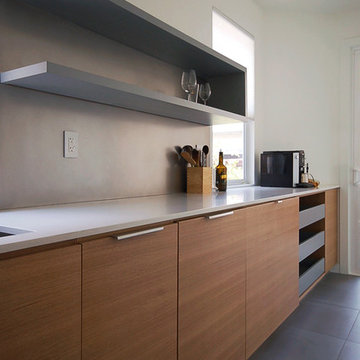
Flat panel wood cabinet doors and gray painted drawers share a caesarstone countertop and stainless steel backsplash with an orbital sanded finish, for easier maintenance. Open c-shaped shelves provide space for storage, while keeping the open feel of the new design.
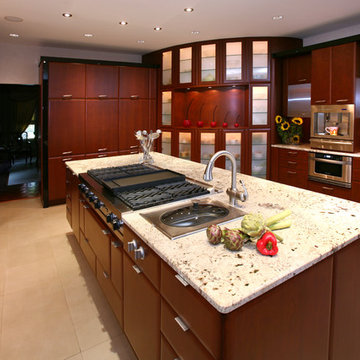
Custom Kitchen
This is an example of a large contemporary galley open plan kitchen in Newark with flat-panel cabinets, dark wood cabinets, an undermount sink, granite benchtops, stainless steel appliances, ceramic floors and with island.
This is an example of a large contemporary galley open plan kitchen in Newark with flat-panel cabinets, dark wood cabinets, an undermount sink, granite benchtops, stainless steel appliances, ceramic floors and with island.

A minimalist kitchen is like the no-makeup makeup! Everything is well thought out throughout the space!
Photo of a mid-sized scandinavian l-shaped eat-in kitchen in Toronto with an undermount sink, flat-panel cabinets, light wood cabinets, quartzite benchtops, grey splashback, porcelain splashback, stainless steel appliances, ceramic floors, with island, grey floor and grey benchtop.
Photo of a mid-sized scandinavian l-shaped eat-in kitchen in Toronto with an undermount sink, flat-panel cabinets, light wood cabinets, quartzite benchtops, grey splashback, porcelain splashback, stainless steel appliances, ceramic floors, with island, grey floor and grey benchtop.
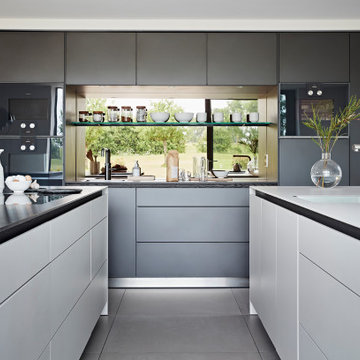
The seamless indoor-outdoor transition in this Oxfordshire country home provides the perfect setting for all-season entertaining. The elevated setting of the bulthaup kitchen overlooking the connected soft seating and dining allows conversation to effortlessly flow. A large bar presents a useful touch down point where you can be the centre of the room.

This fun and quirky kitchen is all thing eclectic. Pink tile and emerald green cabinets make a statement. With accents of pine wood shelving and butcher block countertop. Top it off with white quartz countertop and hexagon tile floor for texture. Of course, the lipstick gold fixtures!

This is an example of a mid-sized contemporary single-wall separate kitchen in Barcelona with an undermount sink, white cabinets, quartz benchtops, white splashback, engineered quartz splashback, black appliances, ceramic floors, no island, beige floor, white benchtop and flat-panel cabinets.
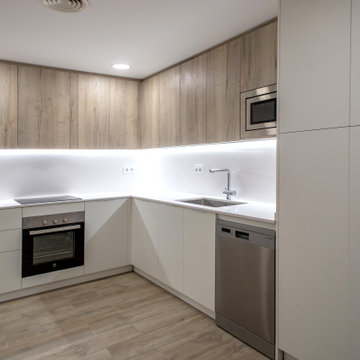
La cocina se presenta en una estancia propia, amplia y con una distribución en froma de L.
Inspiration for a mid-sized contemporary l-shaped separate kitchen in Barcelona with a single-bowl sink, flat-panel cabinets, medium wood cabinets, white splashback, stainless steel appliances, ceramic floors, no island, brown floor and white benchtop.
Inspiration for a mid-sized contemporary l-shaped separate kitchen in Barcelona with a single-bowl sink, flat-panel cabinets, medium wood cabinets, white splashback, stainless steel appliances, ceramic floors, no island, brown floor and white benchtop.
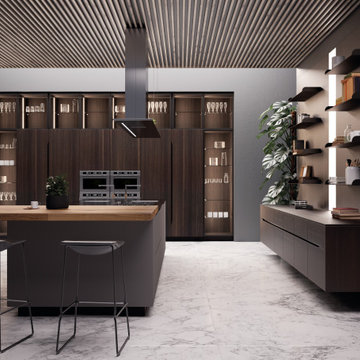
This "Miami" kitchen features a handle-less design across all doors and drawers. The island is shown here in grey matte lacquer and tall units in Eucalyptus wood veneer. Aluminum framed glass doors creates elegant display units. Sturdy floating shelves made from lacquered steel mounted on Eucalyptus veneer panels. Wall mounted base unit provide additional storage while functioning as a sideboard.
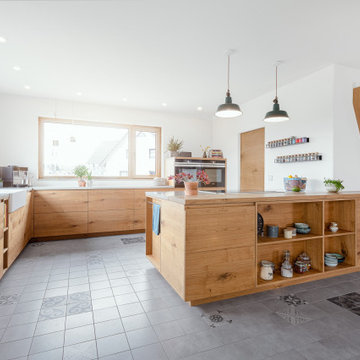
Diese Küche passt optimal zum Kunden. Er ist Jäger, sitzt gern auf dem Hochsitz, genießt den Weitblick und liebt Blockhütten.
In seinem neu gebauten Haus braucht es aber auch die nötige Portion Style. Deshalb haben wir die Küche ohne wuchtige Hängeschränke geplant. Der Weitblick durch die großen Fenster ist dadurch herrlich frei.
Die angeräucherte Eiche mit ihrer markanten Struktur wirkt freilich dunkler – aber gerade das ist es, was gewünscht wird. Dafür ist die Betonarbeitsplatte schlicht und hell. Unterteilt wird sie mit einer über 4 Meter langen Massivholzbohle aus einem Stück. Perfekt abgelagertes Holz musste es also sein, damit das Material nicht schwindet oder wirft.
Ach, und weil die Küche in den Eingangsbereich zur Garderobe hineinwächst beherbergt sie gleichzeitig auch Schuhe – wer hätte gedacht, dass eine Küche so vielseitig sein kann.
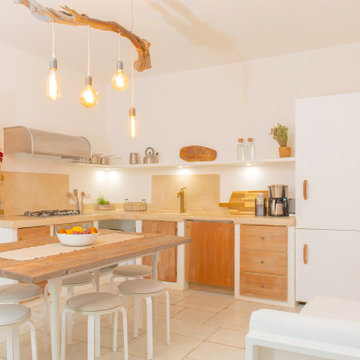
To bring the outside nature in, I introduce the eco friendly and traditional Tadelakt plaster top counter and backsplash giving a warmth and smooth feeling to the touch that match to the antient rural mediterranean surounding habitat.
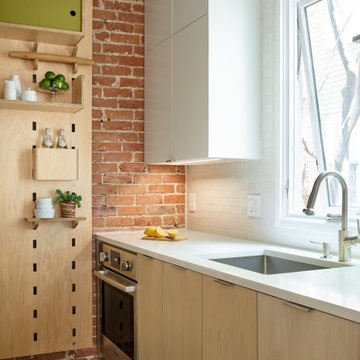
Photo of a contemporary kitchen with an undermount sink, flat-panel cabinets, light wood cabinets, beige splashback, stone tile splashback, stainless steel appliances, ceramic floors, grey floor and white benchtop.
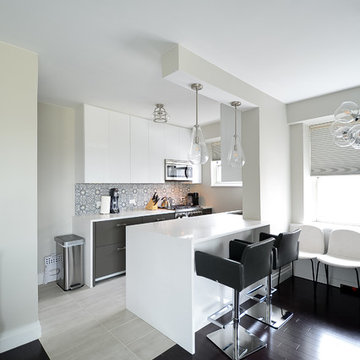
This newly remodeled contemporary kitchen boasts a stunning monochrome color palette, with a hint of blue in the tiled backsplash. A concealed dishwasher as well as concealed freezer drawers blend seamlessly with the rest of the flat-panel cabinetry, while the white marble countertops reflect the natural light from the large windows. A built in LG washer/dryer and glass pendent lights complete the space, giving it a functional yet fashionable polish.
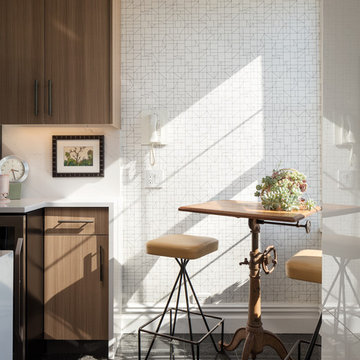
Design ideas for a small transitional u-shaped separate kitchen in New York with an undermount sink, flat-panel cabinets, light wood cabinets, quartz benchtops, white splashback, marble splashback, stainless steel appliances, ceramic floors, no island, black floor and grey benchtop.
Kitchen with Flat-panel Cabinets and Ceramic Floors Design Ideas
6