Kitchen with Flat-panel Cabinets and Ceramic Floors Design Ideas
Sort by:Popular Today
141 - 160 of 30,777 photos
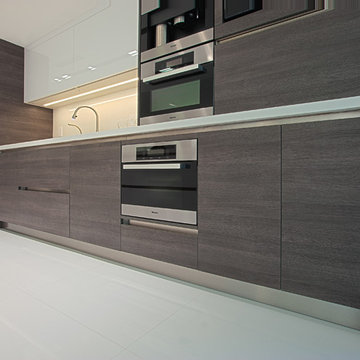
Design ideas for a large modern u-shaped eat-in kitchen in Miami with a double-bowl sink, flat-panel cabinets, dark wood cabinets, solid surface benchtops, white splashback, stone slab splashback, stainless steel appliances, ceramic floors and no island.
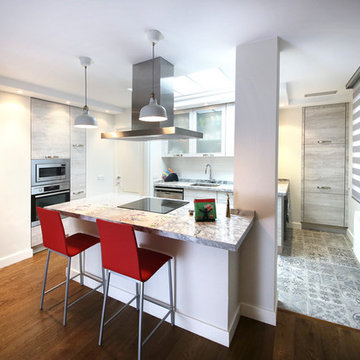
Inspiration for a mid-sized transitional u-shaped eat-in kitchen in Other with flat-panel cabinets, grey cabinets, marble benchtops, white splashback, stainless steel appliances, ceramic floors and with island.
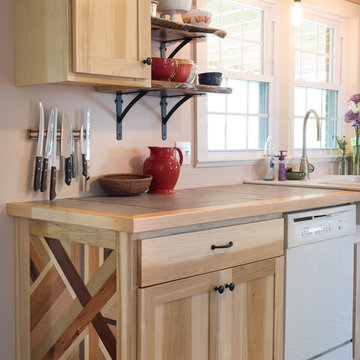
Aaron Johnston
Mid-sized country l-shaped eat-in kitchen in DC Metro with a farmhouse sink, flat-panel cabinets, light wood cabinets, tile benchtops, white appliances, ceramic floors and no island.
Mid-sized country l-shaped eat-in kitchen in DC Metro with a farmhouse sink, flat-panel cabinets, light wood cabinets, tile benchtops, white appliances, ceramic floors and no island.
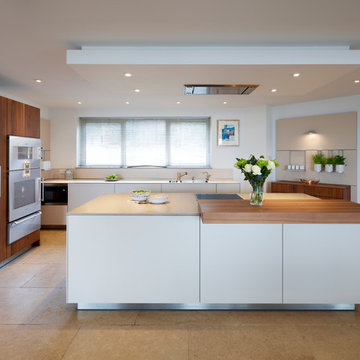
The walnut bar top ensures the kitchen remains a social environment with space for guests to sit and converse with the busy cook.
Push to open drawers and cupboard fronts create a smooth visual. The aesthetic is continued on the drop ceiling which integrates the extractor.
Darren Chung
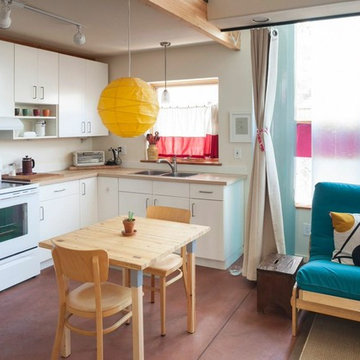
Inspiration for a mid-sized contemporary l-shaped eat-in kitchen in Albuquerque with a double-bowl sink, flat-panel cabinets, white cabinets, wood benchtops, white appliances, no island, white splashback and ceramic floors.
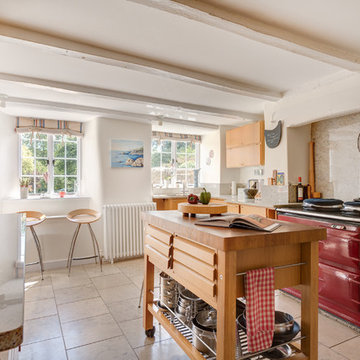
A lovely country kitchen in a restored farmhouse in South Devon. Photo Styling Jan Cadle, Colin Cadle Photography
Photo of a mid-sized country kitchen in Devon with flat-panel cabinets, medium wood cabinets, granite benchtops, beige splashback, ceramic splashback, coloured appliances, ceramic floors and with island.
Photo of a mid-sized country kitchen in Devon with flat-panel cabinets, medium wood cabinets, granite benchtops, beige splashback, ceramic splashback, coloured appliances, ceramic floors and with island.
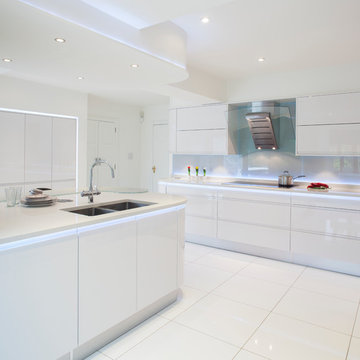
Our modish Evolve kitchen comes in a variety of finishes. Here, we are delighted to showcase this clean white Eco-friendly design featuring smooth curved surfaces, hidden accent lighting and streamlined handleless storage.
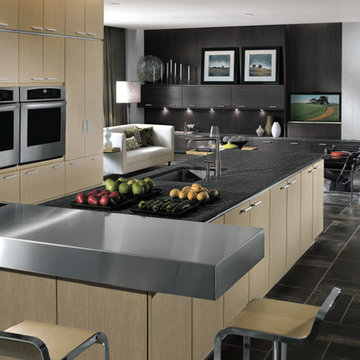
This modern kitchen features Wood-Mode cabinetry, which can be custom-made to fit anybody's style. The stainless steel appliances add to the sleek look of this kitchen along with the black and white walls!
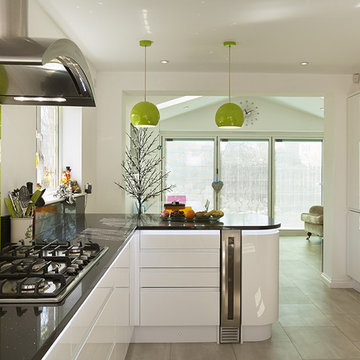
Kitchen designed & installed by Inline Kitchens, Pontefract.
© 2014 Paul Leach
Inspiration for a large contemporary galley eat-in kitchen in Other with flat-panel cabinets, white cabinets, green splashback, glass sheet splashback, ceramic floors, a peninsula, white appliances and an undermount sink.
Inspiration for a large contemporary galley eat-in kitchen in Other with flat-panel cabinets, white cabinets, green splashback, glass sheet splashback, ceramic floors, a peninsula, white appliances and an undermount sink.
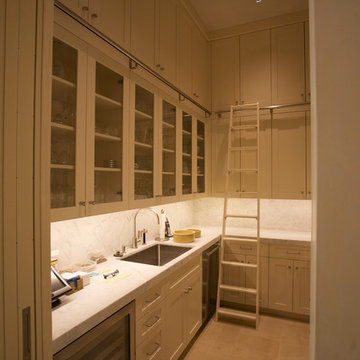
A butler's pantry has a rolling library ladder for the upper cabinets.
This is an example of a large contemporary l-shaped separate kitchen in San Francisco with an undermount sink, flat-panel cabinets, marble benchtops, white splashback, glass tile splashback, stainless steel appliances, ceramic floors and beige cabinets.
This is an example of a large contemporary l-shaped separate kitchen in San Francisco with an undermount sink, flat-panel cabinets, marble benchtops, white splashback, glass tile splashback, stainless steel appliances, ceramic floors and beige cabinets.
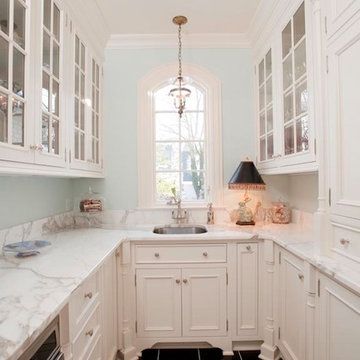
This homeowner lived on a very prominent golf course and wanted to feel like he was on the putting green of the 9th hole while standing at his family room window. The existing layout of the home had the garage enjoying that view with the outdated dining room, family room and kitchen further back on the lot. We completely demoed the garage and a section of the home, allowing us to design and build with that view in mind. The completed project has the family room at the back of the home with a gorgeous view of the golf course from two large curved bay windows. A new fireplace with custom cabinetry and shelf niches and coffered high ceilings makes this room a treasure. The new kitchen boasts of white painted cabinetry, an island with wood top and a 6 burner Wolf cooktop with a custom hood, white tile with multiple trim details and a pot filler faucet. A Butler’s Pantry was added for entertaining complete with beautiful white painted cabinetry with glass upper cabinets, marble countertops and a prep sink and faucet. We converted an unused dining room into a custom, high-end home office with beautiful site- built mahogany bookcases to showcase the homeowners book collections. To complete this renovation, we added a “friends” entry and a mudroom for improved access and functionality. The transformation is not only efficient but aesthetically pleasing to the eye and exceeded the homeowner’s expectations to enjoy their view of the 9th hole.
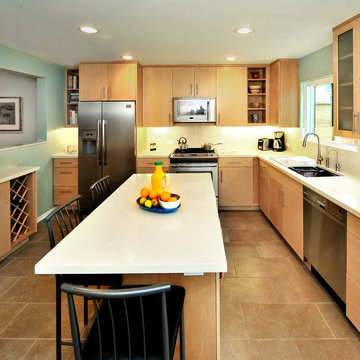
Walls were removed and a pass through created transforming a cramped kitchen/dining area into a bright open space. It now has ample storage, an island with seating, a desk area and is open to the newly repurposed dining/family room.
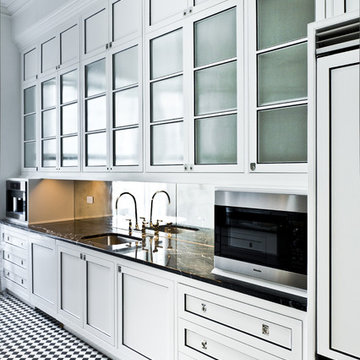
Design ideas for a small contemporary galley separate kitchen in New York with an undermount sink, flat-panel cabinets, white cabinets, granite benchtops, mirror splashback, stainless steel appliances, ceramic floors and no island.

Photo of a mid-sized contemporary l-shaped open plan kitchen in Other with a drop-in sink, flat-panel cabinets, black cabinets, wood benchtops, brown splashback, timber splashback, black appliances, ceramic floors, no island, black floor, brown benchtop and wallpaper.

Large modern l-shaped kitchen pantry in Melbourne with a drop-in sink, flat-panel cabinets, grey cabinets, quartz benchtops, white splashback, engineered quartz splashback, stainless steel appliances, ceramic floors, grey floor and white benchtop.

We are delighted to share this stunning kitchen with you. Often with simple design comes complicated processes. Careful consideration was paid when picking out the material for this project. From the outset we knew the oak had to be vintage and have lots of character and age. This is beautiful balanced with the new and natural rubber forbo doors. This kitchen is up there with our all time favourites. We love a challenge.
MATERIALS- Vintage oak drawers / Iron Forbo on valchromat doors / concrete quartz work tops / black valchromat cabinets.

Full remodel of existing kitchen, including new black tile floors, flat panel white cabinets, white and black marble countertops
This is an example of a large modern u-shaped eat-in kitchen in Los Angeles with a farmhouse sink, flat-panel cabinets, white cabinets, marble benchtops, white splashback, porcelain splashback, stainless steel appliances, ceramic floors, with island, black floor, white benchtop and vaulted.
This is an example of a large modern u-shaped eat-in kitchen in Los Angeles with a farmhouse sink, flat-panel cabinets, white cabinets, marble benchtops, white splashback, porcelain splashback, stainless steel appliances, ceramic floors, with island, black floor, white benchtop and vaulted.

This all white kitchen in Meopham features an almost perfectly symmetrical design with a large waterfall kitchen island. Empira White Caesarstone was chosen for the work surfaces and matching full height stunning splashback. A Bora induction hob and stylish appliances from Siemens complete the sophisticated look and create a sociable living space that will not only be functional, but a pleasure to cook and entertain in.
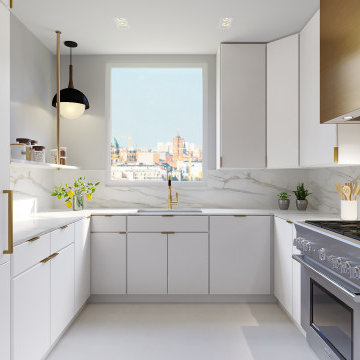
Beautiful modern/contemporary kitchen design in our lighter option.
This design includes amazing Carrara marble countertops, sleek white cabinets, and stainless-steel appliances!

This is an example of an expansive l-shaped open plan kitchen in Los Angeles with a double-bowl sink, flat-panel cabinets, grey cabinets, marble benchtops, grey splashback, stone slab splashback, stainless steel appliances, ceramic floors, with island, grey floor, grey benchtop and wood.
Kitchen with Flat-panel Cabinets and Ceramic Floors Design Ideas
8