Kitchen with Flat-panel Cabinets and Glass Tile Splashback Design Ideas
Refine by:
Budget
Sort by:Popular Today
61 - 80 of 25,172 photos
Item 1 of 3
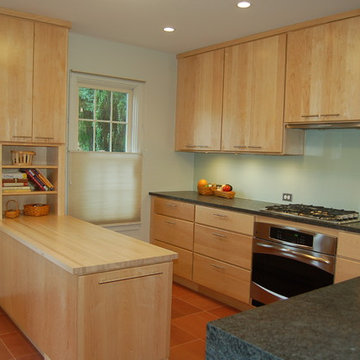
Townhouse kitchen renovation opens kitchen up to remainder of first floor.
Mid-sized contemporary l-shaped eat-in kitchen in DC Metro with an undermount sink, flat-panel cabinets, light wood cabinets, granite benchtops, white splashback, glass tile splashback, stainless steel appliances, terra-cotta floors, red floor, black benchtop and a peninsula.
Mid-sized contemporary l-shaped eat-in kitchen in DC Metro with an undermount sink, flat-panel cabinets, light wood cabinets, granite benchtops, white splashback, glass tile splashback, stainless steel appliances, terra-cotta floors, red floor, black benchtop and a peninsula.
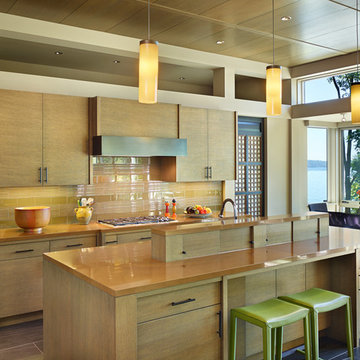
Photo credit: Benjamin Benschneider
Inspiration for a mid-sized contemporary galley eat-in kitchen in Seattle with with island, flat-panel cabinets, light wood cabinets, beige splashback, glass tile splashback and stainless steel appliances.
Inspiration for a mid-sized contemporary galley eat-in kitchen in Seattle with with island, flat-panel cabinets, light wood cabinets, beige splashback, glass tile splashback and stainless steel appliances.
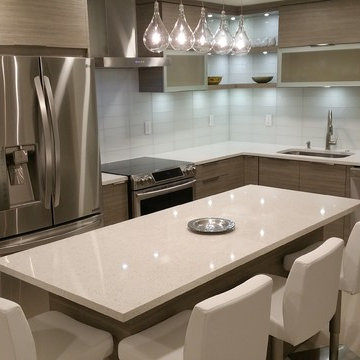
Modern Kitchen, with a lot of storage. Open Shelving with lighting.
Design ideas for a small modern l-shaped open plan kitchen in Miami with an undermount sink, flat-panel cabinets, grey cabinets, quartz benchtops, white splashback, glass tile splashback, stainless steel appliances, porcelain floors and with island.
Design ideas for a small modern l-shaped open plan kitchen in Miami with an undermount sink, flat-panel cabinets, grey cabinets, quartz benchtops, white splashback, glass tile splashback, stainless steel appliances, porcelain floors and with island.
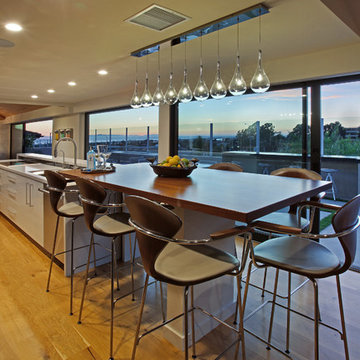
Photography by Aidin Mariscal
Inspiration for a mid-sized modern galley open plan kitchen in Orange County with an undermount sink, flat-panel cabinets, white cabinets, quartz benchtops, grey splashback, glass tile splashback, stainless steel appliances, light hardwood floors, multiple islands and brown floor.
Inspiration for a mid-sized modern galley open plan kitchen in Orange County with an undermount sink, flat-panel cabinets, white cabinets, quartz benchtops, grey splashback, glass tile splashback, stainless steel appliances, light hardwood floors, multiple islands and brown floor.
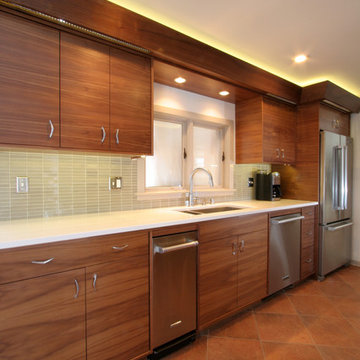
Richard Froze
Large midcentury galley eat-in kitchen in Milwaukee with an undermount sink, flat-panel cabinets, medium wood cabinets, quartz benchtops, grey splashback, glass tile splashback, stainless steel appliances, ceramic floors and no island.
Large midcentury galley eat-in kitchen in Milwaukee with an undermount sink, flat-panel cabinets, medium wood cabinets, quartz benchtops, grey splashback, glass tile splashback, stainless steel appliances, ceramic floors and no island.
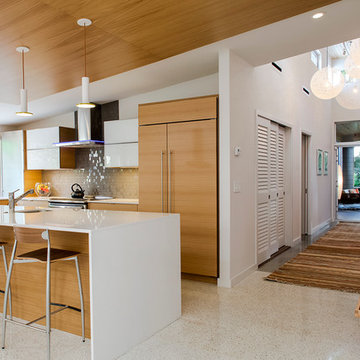
SRQ Magazine's Home of the Year 2015 Platinum Award for Best Bathroom, Best Kitchen, and Best Overall Renovation
Photo: Raif Fluker
Midcentury l-shaped kitchen in Tampa with flat-panel cabinets, light wood cabinets, grey splashback, glass tile splashback, concrete floors and with island.
Midcentury l-shaped kitchen in Tampa with flat-panel cabinets, light wood cabinets, grey splashback, glass tile splashback, concrete floors and with island.
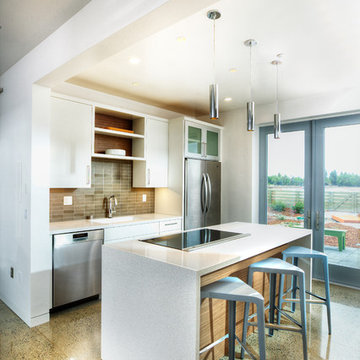
Dave Adams Photography
This is an example of a mid-sized contemporary galley open plan kitchen in Sacramento with flat-panel cabinets, white cabinets, grey splashback, stainless steel appliances, with island, an undermount sink, quartz benchtops, glass tile splashback, terrazzo floors and beige floor.
This is an example of a mid-sized contemporary galley open plan kitchen in Sacramento with flat-panel cabinets, white cabinets, grey splashback, stainless steel appliances, with island, an undermount sink, quartz benchtops, glass tile splashback, terrazzo floors and beige floor.
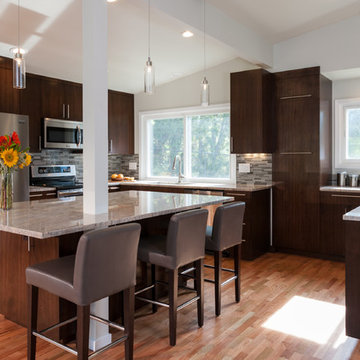
Design ideas for a large contemporary eat-in kitchen in Seattle with an undermount sink, flat-panel cabinets, dark wood cabinets, quartzite benchtops, grey splashback, glass tile splashback, stainless steel appliances, light hardwood floors and with island.
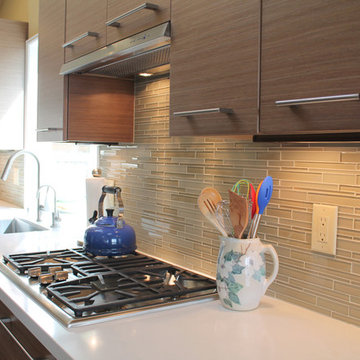
This is an example of a modern u-shaped eat-in kitchen in San Francisco with an undermount sink, flat-panel cabinets, medium wood cabinets, marble benchtops, green splashback, glass tile splashback and stainless steel appliances.
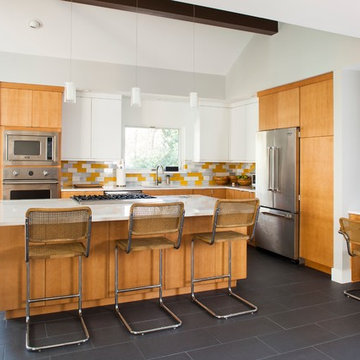
Designed & Built by Renewal Design-Build. RenewalDesignBuild.com
Photography by: Jeff Herr Photography
Inspiration for a midcentury l-shaped eat-in kitchen in Atlanta with quartzite benchtops, yellow splashback, glass tile splashback, stainless steel appliances, a single-bowl sink, flat-panel cabinets and light wood cabinets.
Inspiration for a midcentury l-shaped eat-in kitchen in Atlanta with quartzite benchtops, yellow splashback, glass tile splashback, stainless steel appliances, a single-bowl sink, flat-panel cabinets and light wood cabinets.
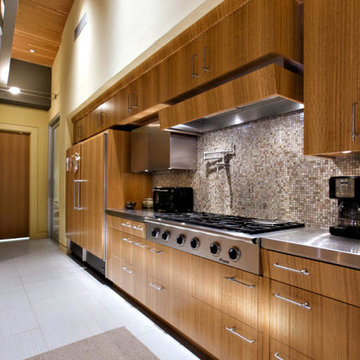
Eucalyptus-veneer cabinetry and a mix of countertop materials add organic interest in the kitchen. A water wall built into a cabinet bank separates the kitchen from the foyer. The overall use of water in the house lends a sense of escapism.
Featured in the November 2008 issue of Phoenix Home & Garden, this "magnificently modern" home is actually a suburban loft located in Arcadia, a neighborhood formerly occupied by groves of orange and grapefruit trees in Phoenix, Arizona. The home, designed by architect C.P. Drewett, offers breathtaking views of Camelback Mountain from the entire main floor, guest house, and pool area. These main areas "loft" over a basement level featuring 4 bedrooms, a guest room, and a kids' den. Features of the house include white-oak ceilings, exposed steel trusses, Eucalyptus-veneer cabinetry, honed Pompignon limestone, concrete, granite, and stainless steel countertops. The owners also enlisted the help of Interior Designer Sharon Fannin. The project was built by Sonora West Development of Scottsdale, AZ. Read more about this home here: http://www.phgmag.com/home/200811/magnificently-modern/
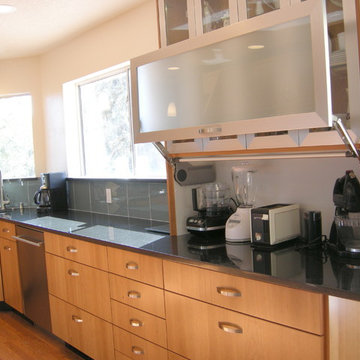
DeWils custom cabinets
This is an example of a large transitional eat-in kitchen in Albuquerque with an undermount sink, flat-panel cabinets, medium wood cabinets, quartz benchtops, green splashback, glass tile splashback, stainless steel appliances, dark hardwood floors and no island.
This is an example of a large transitional eat-in kitchen in Albuquerque with an undermount sink, flat-panel cabinets, medium wood cabinets, quartz benchtops, green splashback, glass tile splashback, stainless steel appliances, dark hardwood floors and no island.
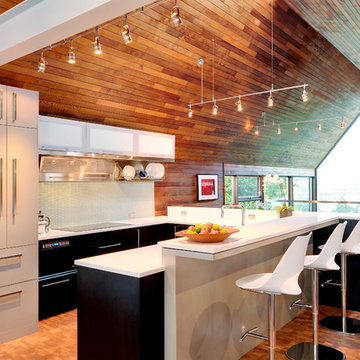
Cost effective materials like laminate and quartz were used to create a durable and simple kitchen.
This 1966 Northwest contemporary design by noted architect Paul Kirk has been extended and reordered to create a 2400 square foot home with comfortable living/dining/kitchen area, open stair, and third bedroom plus children's bath. The power of the original design continues with walls that wrap over to create a roof. Original cedar-clad interior walls and ceiling were brightened with added glass and up to date lighting.
photos by Will Austin
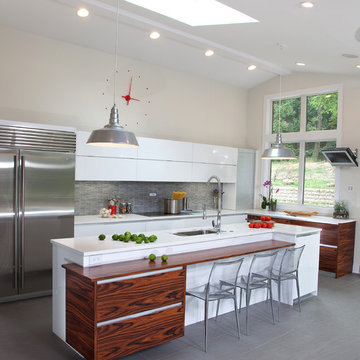
Ken Lauben
Inspiration for a large contemporary eat-in kitchen in New York with flat-panel cabinets, white cabinets, stainless steel appliances, an undermount sink, quartz benchtops, beige splashback, glass tile splashback, porcelain floors and with island.
Inspiration for a large contemporary eat-in kitchen in New York with flat-panel cabinets, white cabinets, stainless steel appliances, an undermount sink, quartz benchtops, beige splashback, glass tile splashback, porcelain floors and with island.
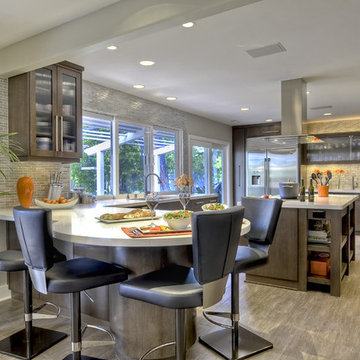
Clean, contemporary white oak slab cabinets with a white Chroma Crystal White countertop. Cabinets are set off with sleek stainless steel handles. The appliances are also stainless steel. The diswasher is Bosch, the refridgerator is a Kenmore professional built-in, stainless steel. The hood is stainless and glass from Futuro, Venice model. The double oven is stainless steel from LG. The stainless wine cooler is Uline. the stainless steel built-in microwave is form GE. The irridescent glass back splash that sets off the floating bar cabinet and surrounds window is Vihara Irridescent 1 x 4 glass in Puka. Perfect for entertaining. The floors are Italian ceramic planks that look like hardwood in a driftwood color. Simply gorgeous. Lighting is recessed and kept to a minimum to maintain the crisp clean look the client was striving for. I added a pop of orange and turquoise (not seen in the photos) for pillows on a bench as well as on the accessories. Cabinet fabricator, Mark Klindt ~ www.creativewoodworks.info
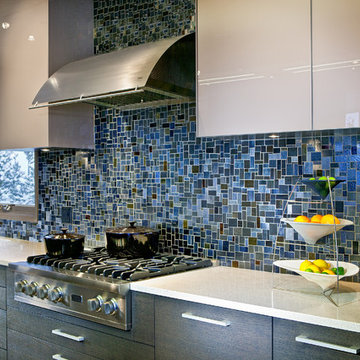
Level Three: Taupe reflective glass cabinets float on a radiant, random-patterned, glass mosaic wall treatment. It is a customized product, cut and assembled by artisans from handmade glass.
Photograph © Darren Edwards, San Diego
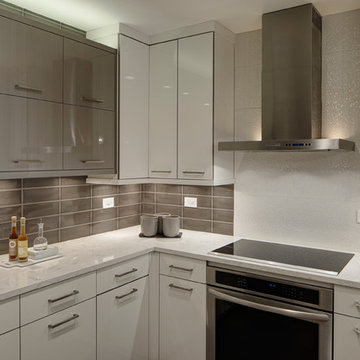
The contrasting tones of the white Grabill acrylic cabinets, quartz countertops, & dimensional backsplash tile behind the hood with the grays of the wall cabinets, glass backsplash tile, and tone of the stainless hood and oven create an overall visually appealing room.
The rectilinear contemporary design is emphasized in the flat panel cabinetry as well as in the backsplash and streamline brushed nickel hardware.
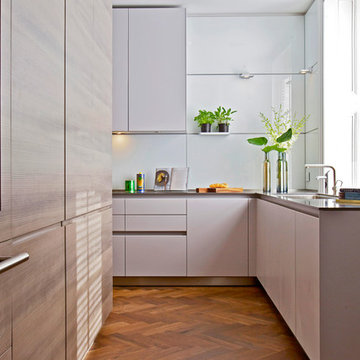
Design ideas for a large contemporary l-shaped separate kitchen in London with an undermount sink, flat-panel cabinets, light wood cabinets, white splashback, medium hardwood floors, no island, glass benchtops, glass tile splashback and panelled appliances.
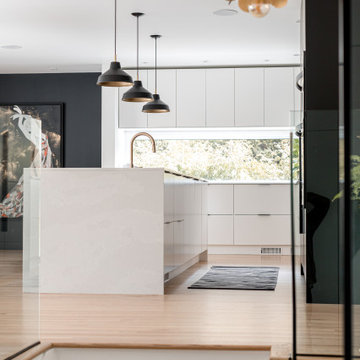
Mid-sized contemporary l-shaped open plan kitchen in Montreal with an undermount sink, flat-panel cabinets, white cabinets, quartz benchtops, white splashback, glass tile splashback, black appliances, light hardwood floors, with island, beige floor and grey benchtop.

This mid-century ranch-style home in Pasadena, CA underwent a complete interior remodel and renovation. The kitchen walls separating it from the dining and living rooms were removed creating a sophisticated open-plan entertainment space.
Kitchen with Flat-panel Cabinets and Glass Tile Splashback Design Ideas
4