Kitchen with Flat-panel Cabinets and Glass Tile Splashback Design Ideas
Refine by:
Budget
Sort by:Popular Today
121 - 140 of 25,172 photos
Item 1 of 3
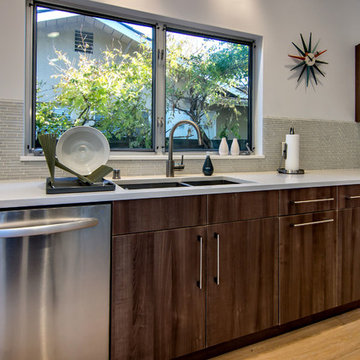
Sunburst Clock Inspires Kitchen Design in major Palo Alto home remodel.
This is an example of a midcentury l-shaped eat-in kitchen in San Francisco with a double-bowl sink, flat-panel cabinets, brown cabinets, solid surface benchtops, grey splashback, glass tile splashback and stainless steel appliances.
This is an example of a midcentury l-shaped eat-in kitchen in San Francisco with a double-bowl sink, flat-panel cabinets, brown cabinets, solid surface benchtops, grey splashback, glass tile splashback and stainless steel appliances.

This open plan kitchen provides ample space for family members and guests to participate in meal preparation and celebrations. The dishwasher, warming drawer and refrigerator are some what incognito with their matching cabinet panel exteriors. The kitchen appliances collection is rounded out with a speed cook oven, convection wall oven, induction cooktop, downdraft ventilation and a under counter wine and beverage fridge. Contrasting cabinet and countertop finishes and the non-traditional glass tile backsplash add to the soothing, textural finishes in this kitchen.

Kitchen looking toward dining/living space.
This is an example of a mid-sized modern l-shaped open plan kitchen in Seattle with an undermount sink, flat-panel cabinets, light wood cabinets, granite benchtops, green splashback, glass tile splashback, stainless steel appliances, porcelain floors, with island, grey floor, black benchtop and wood.
This is an example of a mid-sized modern l-shaped open plan kitchen in Seattle with an undermount sink, flat-panel cabinets, light wood cabinets, granite benchtops, green splashback, glass tile splashback, stainless steel appliances, porcelain floors, with island, grey floor, black benchtop and wood.

Newly created walk-in larder.
Design ideas for a mid-sized midcentury u-shaped eat-in kitchen in West Midlands with an integrated sink, flat-panel cabinets, green cabinets, solid surface benchtops, white splashback, glass tile splashback, coloured appliances, vinyl floors, with island, multi-coloured floor and white benchtop.
Design ideas for a mid-sized midcentury u-shaped eat-in kitchen in West Midlands with an integrated sink, flat-panel cabinets, green cabinets, solid surface benchtops, white splashback, glass tile splashback, coloured appliances, vinyl floors, with island, multi-coloured floor and white benchtop.

Fully custom kitchen remodel with red marble countertops, red Fireclay tile backsplash, white Fisher + Paykel appliances, and a custom wrapped brass vent hood. Pendant lights by Anna Karlin, styling and design by cityhomeCOLLECTIVE
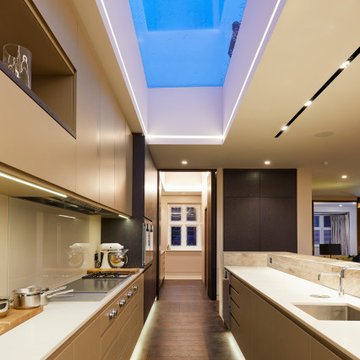
Large contemporary galley kitchen in London with an undermount sink, flat-panel cabinets, solid surface benchtops, beige splashback, glass tile splashback, panelled appliances, dark hardwood floors, brown floor, white benchtop, beige cabinets and no island.
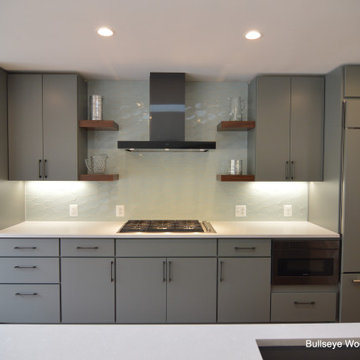
Custom slab modern kitchen features Metro Grey custom cabinetry with floating walnut shelves, utility closet, floor to ceiling spice pull out, double trash pull out, rear island cabinets with tip-on hardware, paneled Sub-Zero refrigerator, paneled dishwasher, drawer microwave and six-burner gas cooktop.
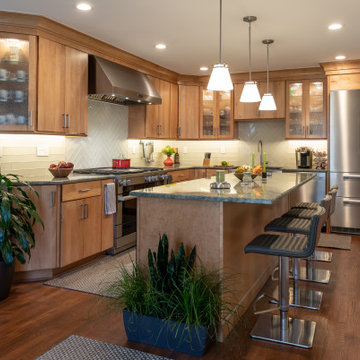
Design ideas for a mid-sized transitional eat-in kitchen in DC Metro with a farmhouse sink, flat-panel cabinets, light wood cabinets, granite benchtops, grey splashback, glass tile splashback, stainless steel appliances, medium hardwood floors, with island, beige floor and multi-coloured benchtop.
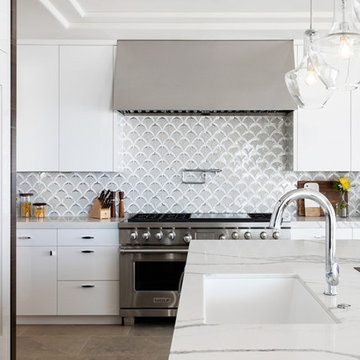
Modern-glam full house design project.
Photography by: Jenny Siegwart
This is an example of a mid-sized modern kitchen in San Diego with an undermount sink, flat-panel cabinets, white cabinets, quartz benchtops, multi-coloured splashback, glass tile splashback, panelled appliances, limestone floors, with island, grey floor and white benchtop.
This is an example of a mid-sized modern kitchen in San Diego with an undermount sink, flat-panel cabinets, white cabinets, quartz benchtops, multi-coloured splashback, glass tile splashback, panelled appliances, limestone floors, with island, grey floor and white benchtop.
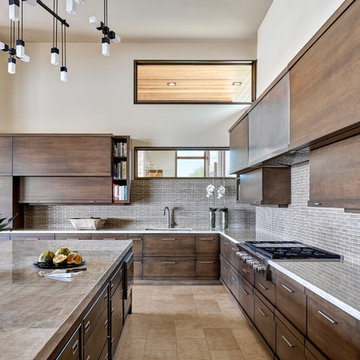
Located near the base of Scottsdale landmark Pinnacle Peak, the Desert Prairie is surrounded by distant peaks as well as boulder conservation easements. This 30,710 square foot site was unique in terrain and shape and was in close proximity to adjacent properties. These unique challenges initiated a truly unique piece of architecture.
Planning of this residence was very complex as it weaved among the boulders. The owners were agnostic regarding style, yet wanted a warm palate with clean lines. The arrival point of the design journey was a desert interpretation of a prairie-styled home. The materials meet the surrounding desert with great harmony. Copper, undulating limestone, and Madre Perla quartzite all blend into a low-slung and highly protected home.
Located in Estancia Golf Club, the 5,325 square foot (conditioned) residence has been featured in Luxe Interiors + Design’s September/October 2018 issue. Additionally, the home has received numerous design awards.
Desert Prairie // Project Details
Architecture: Drewett Works
Builder: Argue Custom Homes
Interior Design: Lindsey Schultz Design
Interior Furnishings: Ownby Design
Landscape Architect: Greey|Pickett
Photography: Werner Segarra
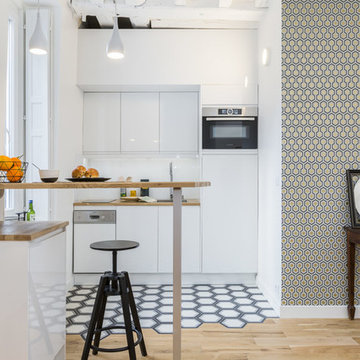
Cuisine encastrée - blanc laqué - papier peint Cole and Sone - carrelage hexagonal - bois
Inspiration for a scandinavian single-wall open plan kitchen in Paris with flat-panel cabinets, white cabinets, wood benchtops, stainless steel appliances, multi-coloured floor, brown benchtop, an undermount sink, white splashback, glass tile splashback, cement tiles and no island.
Inspiration for a scandinavian single-wall open plan kitchen in Paris with flat-panel cabinets, white cabinets, wood benchtops, stainless steel appliances, multi-coloured floor, brown benchtop, an undermount sink, white splashback, glass tile splashback, cement tiles and no island.
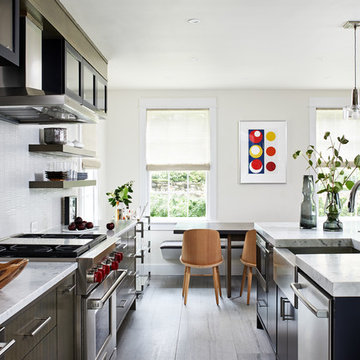
Contemporary eat-in kitchen in DC Metro with a farmhouse sink, flat-panel cabinets, grey cabinets, marble benchtops, white splashback, glass tile splashback, stainless steel appliances, limestone floors, with island, grey floor and white benchtop.
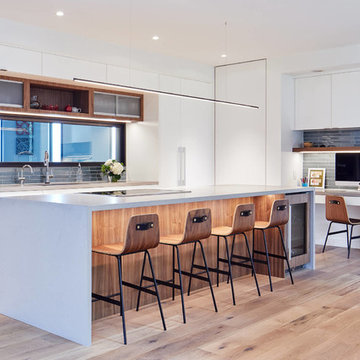
Reclaimed White Oak Flooring - Pre-Oiled "Beach" Finish
Justin Van Leeuwen
Photo of a contemporary kitchen in Ottawa with flat-panel cabinets, white cabinets, grey splashback, glass tile splashback, light hardwood floors, with island, beige floor and grey benchtop.
Photo of a contemporary kitchen in Ottawa with flat-panel cabinets, white cabinets, grey splashback, glass tile splashback, light hardwood floors, with island, beige floor and grey benchtop.
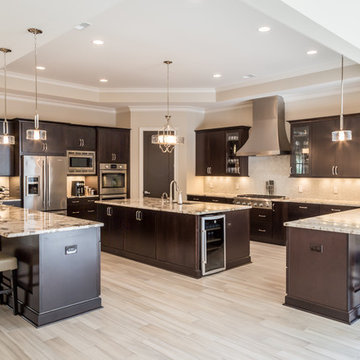
Dark maple cabinets. Wood-like tile floors. Three islands. Exotic granite. Stainless steel appliances. Custom stainless steel hood. Glass contemporary light fixtures. Tray ceiling.
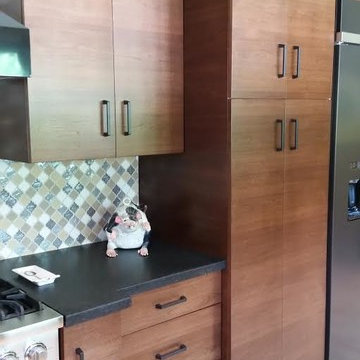
Mid-sized transitional open plan kitchen in Houston with flat-panel cabinets, medium wood cabinets, solid surface benchtops, multi-coloured splashback, glass tile splashback, stainless steel appliances, light hardwood floors, no island and beige floor.
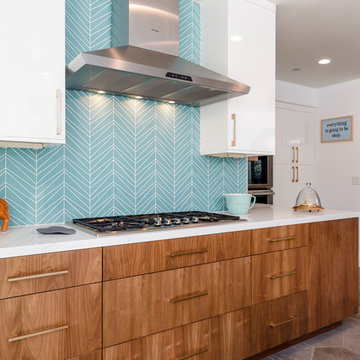
Inspiration for a large midcentury u-shaped separate kitchen in Los Angeles with an undermount sink, flat-panel cabinets, medium wood cabinets, quartzite benchtops, blue splashback, glass tile splashback, stainless steel appliances, cement tiles, with island and grey floor.
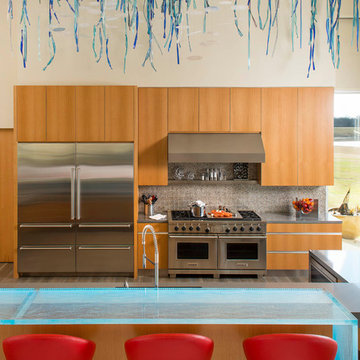
Danny Piassick
Expansive midcentury u-shaped open plan kitchen in Dallas with an undermount sink, flat-panel cabinets, light wood cabinets, quartzite benchtops, grey splashback, glass tile splashback, stainless steel appliances, porcelain floors, no island and brown floor.
Expansive midcentury u-shaped open plan kitchen in Dallas with an undermount sink, flat-panel cabinets, light wood cabinets, quartzite benchtops, grey splashback, glass tile splashback, stainless steel appliances, porcelain floors, no island and brown floor.

photo by: Chipper Hatter
This is an example of a mid-sized modern l-shaped eat-in kitchen in Miami with a single-bowl sink, flat-panel cabinets, brown cabinets, quartz benchtops, multi-coloured splashback, glass tile splashback, stainless steel appliances, porcelain floors, a peninsula and beige floor.
This is an example of a mid-sized modern l-shaped eat-in kitchen in Miami with a single-bowl sink, flat-panel cabinets, brown cabinets, quartz benchtops, multi-coloured splashback, glass tile splashback, stainless steel appliances, porcelain floors, a peninsula and beige floor.
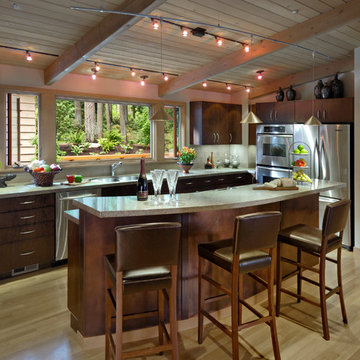
Connected to the great room, a functional and inviting kitchen allows accessibility while entertaining guests, unlike the original, isolated and constricted quarters of the previous galley kitchen.
Photography by Mike Jensen
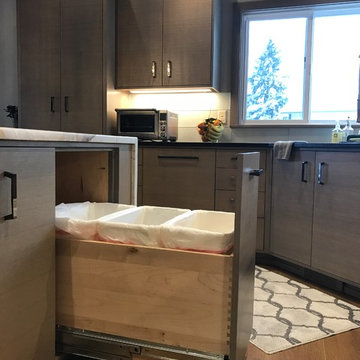
Inspiration for a mid-sized midcentury u-shaped open plan kitchen in Boise with a single-bowl sink, flat-panel cabinets, grey cabinets, granite benchtops, blue splashback, glass tile splashback, panelled appliances, medium hardwood floors and with island.
Kitchen with Flat-panel Cabinets and Glass Tile Splashback Design Ideas
7