Kitchen with Flat-panel Cabinets and Laminate Benchtops Design Ideas
Refine by:
Budget
Sort by:Popular Today
81 - 100 of 14,088 photos
Item 1 of 3
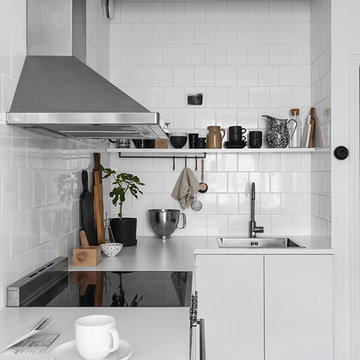
Design ideas for a small scandinavian l-shaped separate kitchen in Gothenburg with a single-bowl sink, flat-panel cabinets, white cabinets, laminate benchtops, white splashback, porcelain splashback, stainless steel appliances, ceramic floors and no island.
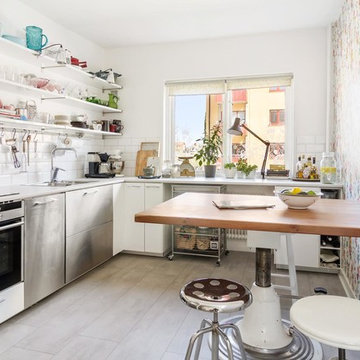
Fotograf Daniel Lillman http://daniellillman.se/new/
Inspiration for a mid-sized scandinavian l-shaped separate kitchen in Orebro with a double-bowl sink, flat-panel cabinets, white cabinets, white splashback, subway tile splashback, stainless steel appliances, laminate benchtops, limestone floors and no island.
Inspiration for a mid-sized scandinavian l-shaped separate kitchen in Orebro with a double-bowl sink, flat-panel cabinets, white cabinets, white splashback, subway tile splashback, stainless steel appliances, laminate benchtops, limestone floors and no island.
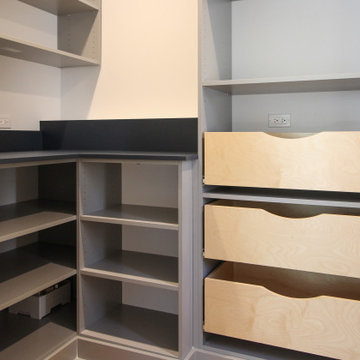
Beautiful Pantry custom-designed to fit a space with multiple wall depths and window. Solutions include counter top space for appliances, wire baskets for fruits and vegetables, rolling trays for ease of access and corner unit to maximize space. Colors used to match rest of the kitchen.

Proyecto de cocina medio abierta al salón, el resultado, una cocina elegante de color grafito de tono frío protagonizado por la encimera, el mobiliario blanco mate y el suelo porcelánico color roble de tono cálido da un toque minimalista y elegante a todo el espacio. Inicialmente, partíamos de una cocina pequeña y oscura, nuestros clientes querían abrirla al salón para crear un espacio amplio, luminoso e integrado con el salón-comedor, para ello lo que hicimos fue tirar una de las paredes y en esa zona construimos una barra.
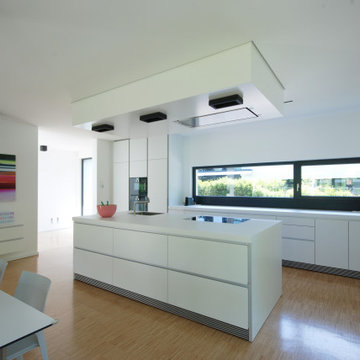
Die Küche ist im Wohnraum integriert und bildet den zentralen Punkt im Haus. Die Übergänge von Formen und Materialien sind fließend.
This is an example of a large modern eat-in kitchen in Dusseldorf with a single-bowl sink, flat-panel cabinets, white cabinets, laminate benchtops, white splashback, window splashback, black appliances, bamboo floors, with island, beige floor and white benchtop.
This is an example of a large modern eat-in kitchen in Dusseldorf with a single-bowl sink, flat-panel cabinets, white cabinets, laminate benchtops, white splashback, window splashback, black appliances, bamboo floors, with island, beige floor and white benchtop.
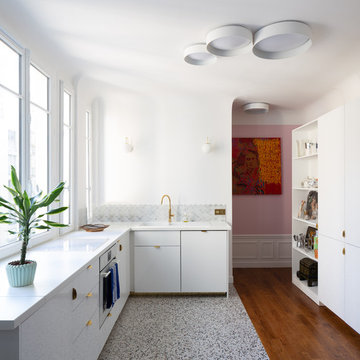
Hugo Hebrard
This is an example of a mid-sized contemporary l-shaped kitchen in Paris with no island, white cabinets, laminate benchtops, grey splashback, marble splashback, terrazzo floors, white benchtop, a drop-in sink, flat-panel cabinets and multi-coloured floor.
This is an example of a mid-sized contemporary l-shaped kitchen in Paris with no island, white cabinets, laminate benchtops, grey splashback, marble splashback, terrazzo floors, white benchtop, a drop-in sink, flat-panel cabinets and multi-coloured floor.
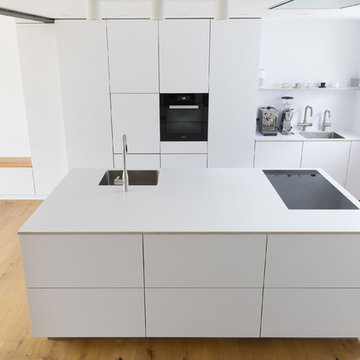
Zwei Spülbecken erleichtern die Arbeit: Das Spülbecken in der Kaffeenische neben den Hochschränken stellt gefiltertes Wasser bereit, um Kaffee zu kochen. Darüber hinaus kann hier auch kochendes oder sprudelndes Wasser entnommen werden.
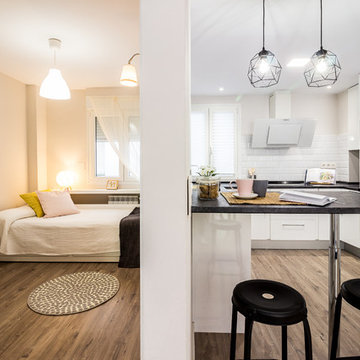
Fotografía , diseño de proyecto y estilismo : Elvira Rubio Fityourhouse
Photo of a small contemporary u-shaped open plan kitchen in Other with a drop-in sink, flat-panel cabinets, white cabinets, laminate benchtops, stainless steel appliances, laminate floors, with island and black benchtop.
Photo of a small contemporary u-shaped open plan kitchen in Other with a drop-in sink, flat-panel cabinets, white cabinets, laminate benchtops, stainless steel appliances, laminate floors, with island and black benchtop.
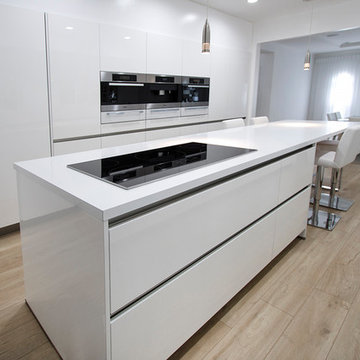
This is an example of a mid-sized modern eat-in kitchen in Los Angeles with a drop-in sink, flat-panel cabinets, white cabinets, laminate benchtops, white splashback, stone slab splashback, stainless steel appliances, laminate floors, with island, brown floor and white benchtop.
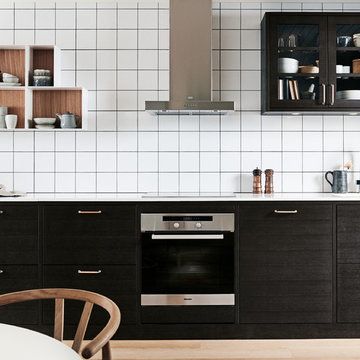
Ballingslöv AB
Inspiration for a mid-sized scandinavian single-wall eat-in kitchen in Malmo with an undermount sink, flat-panel cabinets, brown cabinets, laminate benchtops, white splashback, porcelain splashback and black appliances.
Inspiration for a mid-sized scandinavian single-wall eat-in kitchen in Malmo with an undermount sink, flat-panel cabinets, brown cabinets, laminate benchtops, white splashback, porcelain splashback and black appliances.
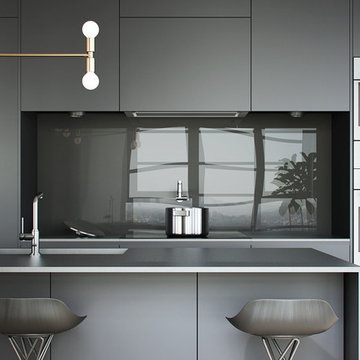
The kitchen has shades of dark grey, charcoal for its countertops, kithchen island, and cabinets. The charcoal glass backsplash completes the dark look. Equipments, devices and food products are ingeniously hidden behind the charcoal lacquered panels. All the appliances are integrated and the fridge is panel-ready.
Image credits: Francis Raymond
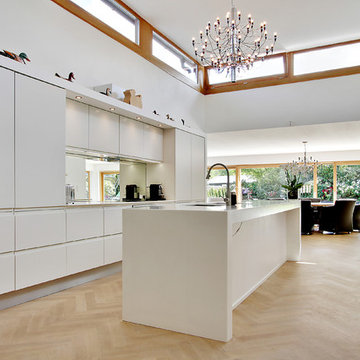
Design ideas for a large modern galley open plan kitchen in Copenhagen with a single-bowl sink, flat-panel cabinets, white cabinets, laminate benchtops, coloured appliances, light hardwood floors and with island.
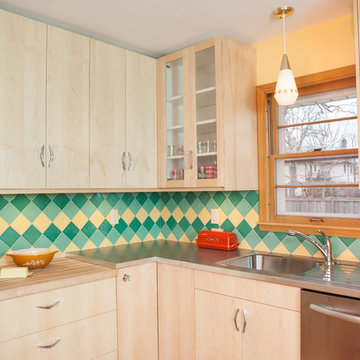
This is an example of a small midcentury u-shaped kitchen pantry in Minneapolis with flat-panel cabinets, light wood cabinets, laminate benchtops, green splashback, ceramic splashback, stainless steel appliances, linoleum floors, no island and a single-bowl sink.
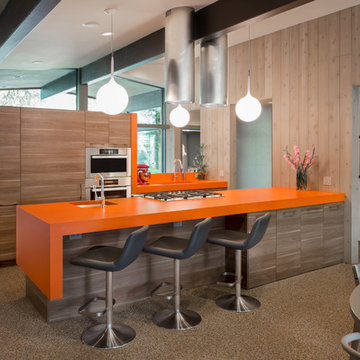
Midcentury modern remodel project featuring German-made LEICHT textured walnut cabinetry and integrated appliances.
Cabinetry design and installation by Arete Kitchens. Architecture by Webber + Studio, Architects.
©Archer Shot Photography.
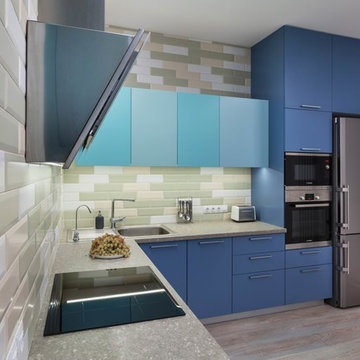
Фото: Аскар Кабжан
Design ideas for a mid-sized contemporary l-shaped eat-in kitchen in Yekaterinburg with a drop-in sink, flat-panel cabinets, blue cabinets, laminate benchtops, multi-coloured splashback, subway tile splashback, stainless steel appliances, laminate floors, brown floor and grey benchtop.
Design ideas for a mid-sized contemporary l-shaped eat-in kitchen in Yekaterinburg with a drop-in sink, flat-panel cabinets, blue cabinets, laminate benchtops, multi-coloured splashback, subway tile splashback, stainless steel appliances, laminate floors, brown floor and grey benchtop.
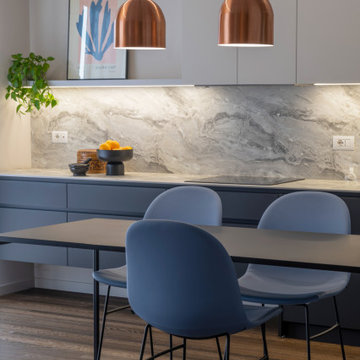
Large contemporary u-shaped open plan kitchen with an undermount sink, flat-panel cabinets, laminate benchtops, grey splashback, dark hardwood floors, a peninsula, brown floor and grey benchtop.
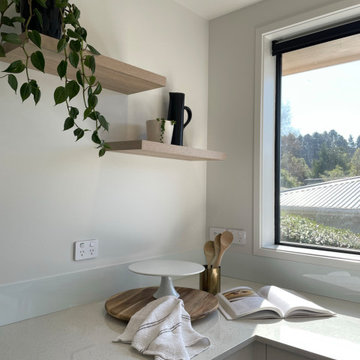
Mid-sized contemporary u-shaped eat-in kitchen in Dunedin with a double-bowl sink, flat-panel cabinets, white cabinets, laminate benchtops, stainless steel appliances, laminate floors, a peninsula, brown floor and white benchtop.
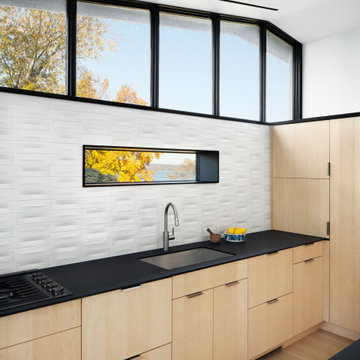
This is an example of a modern kitchen in New York with an undermount sink, flat-panel cabinets, light wood cabinets, laminate benchtops, white splashback, ceramic splashback, black appliances, light hardwood floors, with island, black benchtop and vaulted.
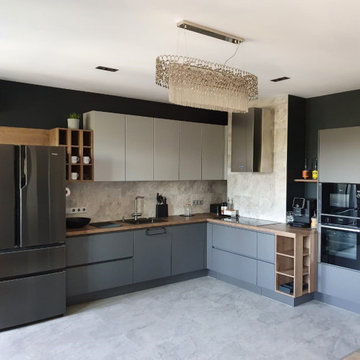
Design ideas for a mid-sized contemporary l-shaped open plan kitchen in Other with a drop-in sink, flat-panel cabinets, blue cabinets, laminate benchtops, grey splashback, porcelain splashback, black appliances, porcelain floors, no island, grey floor and brown benchtop.
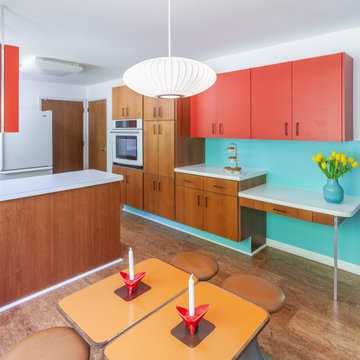
Inspiration for a mid-sized midcentury u-shaped kitchen in Detroit with a double-bowl sink, flat-panel cabinets, medium wood cabinets, laminate benchtops, white splashback, ceramic splashback, white appliances, cork floors, a peninsula, brown floor and white benchtop.
Kitchen with Flat-panel Cabinets and Laminate Benchtops Design Ideas
5