Kitchen with Flat-panel Cabinets and Laminate Benchtops Design Ideas
Refine by:
Budget
Sort by:Popular Today
61 - 80 of 14,088 photos
Item 1 of 3
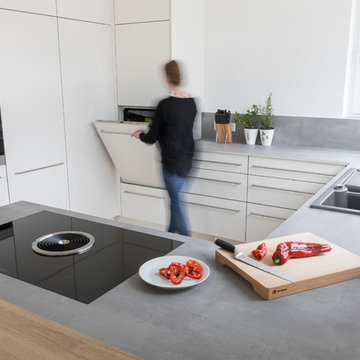
Der auf ergonomischer Höhe platzierte Geschirrspüler ist für den Rücken besonders angenehm und erleichtert so die Arbeit in der Küche.
Design ideas for a large modern u-shaped open plan kitchen in Stuttgart with flat-panel cabinets, white cabinets, grey benchtop, a single-bowl sink, laminate benchtops, white splashback, timber splashback, stainless steel appliances, medium hardwood floors, a peninsula and brown floor.
Design ideas for a large modern u-shaped open plan kitchen in Stuttgart with flat-panel cabinets, white cabinets, grey benchtop, a single-bowl sink, laminate benchtops, white splashback, timber splashback, stainless steel appliances, medium hardwood floors, a peninsula and brown floor.
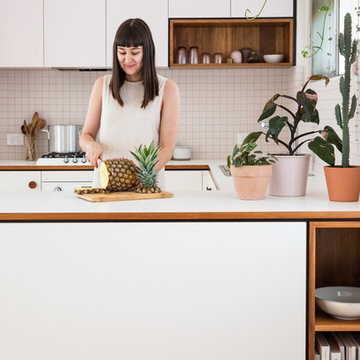
Josie Withers
This is an example of a small midcentury u-shaped open plan kitchen in Adelaide with flat-panel cabinets, laminate benchtops, white splashback, ceramic splashback, white appliances and light hardwood floors.
This is an example of a small midcentury u-shaped open plan kitchen in Adelaide with flat-panel cabinets, laminate benchtops, white splashback, ceramic splashback, white appliances and light hardwood floors.
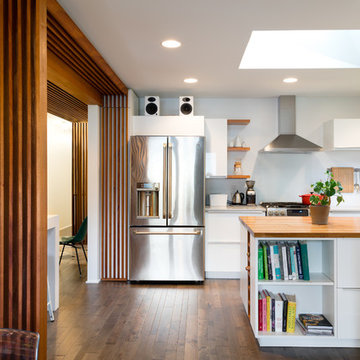
Mid-Century house remodel. Design by aToM. Construction and installation of mahogany structure and custom cabinetry by d KISER design.construct, inc. Photograph by Colin Conces Photography. (IKEA cabinets by others.)
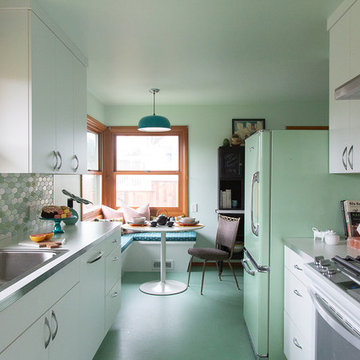
This little kitchen didn't even know it could have this much soul. The home of a local Portland Oregon tile artist/manufacturers, we went full retro green in this kitchen remodel.
Schweitzer Creative

Beautifully proportioned space boasting with loads of natural light to enable this room to carry a bold deep graphite kitchen. The island offers balance between the dark tall units and the white of the wall and fair grain of the flooring.

When selling your home, It can be a mistake to rip out an original kitchen or bathroom if it is in good condition, has all the mod cons people expect and can showcase the potential for future adaptation or renovations. This kitchen had been previously updated in the 1970s - as in wood grain bench tops and brown wall tiles - but had great storage, and the potential for further floor space by closing off two of the four doors into the room. So instead of demolishing and starting over, extra space was created for a dishwasher and open shelving for vintage kitchenalia to be displayed, new "retro" wall tiles, a vintage double sink, tapware, new bench tops and handles were added to bring back that cheery 1950s feel, while also improving function.
Result? A kitchen that sold the house to some young mid century enthusiasts!
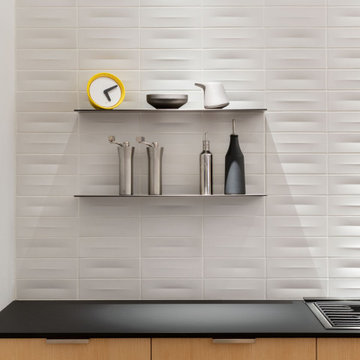
Modern kitchen in New York with an undermount sink, flat-panel cabinets, light wood cabinets, laminate benchtops, white splashback, ceramic splashback, black appliances, light hardwood floors, with island, black benchtop and vaulted.
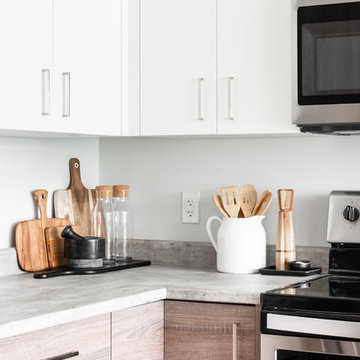
Corner vignette of condo kitchen
This is an example of a small contemporary l-shaped kitchen in Vancouver with flat-panel cabinets, light wood cabinets, laminate benchtops, stainless steel appliances, with island and grey benchtop.
This is an example of a small contemporary l-shaped kitchen in Vancouver with flat-panel cabinets, light wood cabinets, laminate benchtops, stainless steel appliances, with island and grey benchtop.
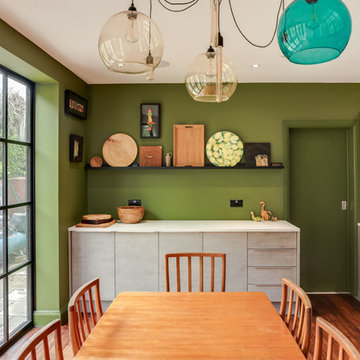
Design ideas for a mid-sized eclectic eat-in kitchen in London with a single-bowl sink, flat-panel cabinets, grey cabinets, laminate benchtops, multi-coloured splashback, glass tile splashback, coloured appliances, dark hardwood floors, with island, brown floor and multi-coloured benchtop.
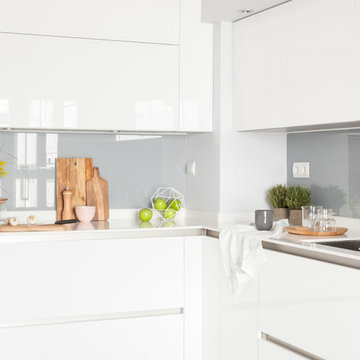
Cocina por AGV Tecnichal Kitchens
Fotografía y Estilismo Slow & Chic
Mid-sized modern u-shaped open plan kitchen in Madrid with an undermount sink, flat-panel cabinets, white cabinets, laminate benchtops, grey splashback, window splashback, stainless steel appliances, laminate floors, a peninsula, grey floor and white benchtop.
Mid-sized modern u-shaped open plan kitchen in Madrid with an undermount sink, flat-panel cabinets, white cabinets, laminate benchtops, grey splashback, window splashback, stainless steel appliances, laminate floors, a peninsula, grey floor and white benchtop.
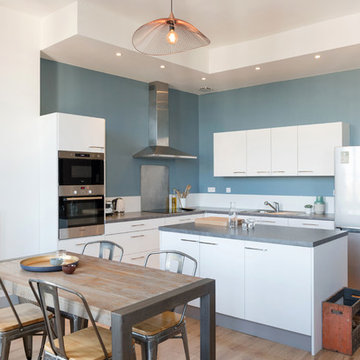
Sabine Serrad
Large contemporary l-shaped open plan kitchen in Lyon with white cabinets, laminate benchtops, white splashback, with island, grey benchtop, flat-panel cabinets, stainless steel appliances, medium hardwood floors and brown floor.
Large contemporary l-shaped open plan kitchen in Lyon with white cabinets, laminate benchtops, white splashback, with island, grey benchtop, flat-panel cabinets, stainless steel appliances, medium hardwood floors and brown floor.
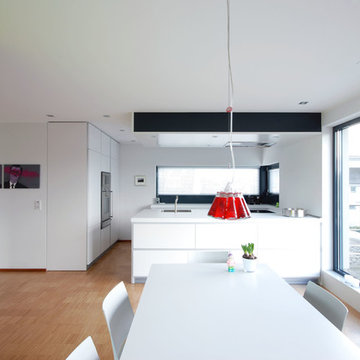
Unzen
Inspiration for a mid-sized modern u-shaped eat-in kitchen in Dusseldorf with flat-panel cabinets, white cabinets, laminate benchtops, white splashback, bamboo floors, a peninsula, beige floor, a drop-in sink, stainless steel appliances and white benchtop.
Inspiration for a mid-sized modern u-shaped eat-in kitchen in Dusseldorf with flat-panel cabinets, white cabinets, laminate benchtops, white splashback, bamboo floors, a peninsula, beige floor, a drop-in sink, stainless steel appliances and white benchtop.
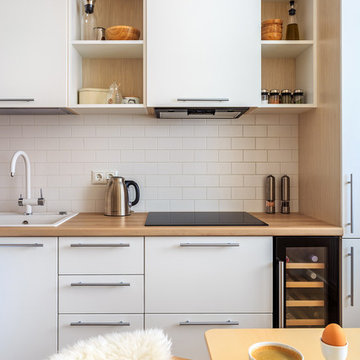
Антон Лихтарович - фото
Photo of a small scandinavian l-shaped separate kitchen in Moscow with a drop-in sink, flat-panel cabinets, white cabinets, laminate benchtops, white splashback, ceramic splashback, stainless steel appliances, light hardwood floors and beige floor.
Photo of a small scandinavian l-shaped separate kitchen in Moscow with a drop-in sink, flat-panel cabinets, white cabinets, laminate benchtops, white splashback, ceramic splashback, stainless steel appliances, light hardwood floors and beige floor.
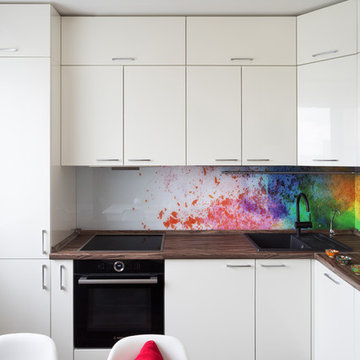
Антон Лихтарович (alunum)
This is an example of a mid-sized contemporary l-shaped separate kitchen in Moscow with flat-panel cabinets, white cabinets, laminate benchtops, multi-coloured splashback, glass sheet splashback, black appliances, vinyl floors, no island, brown floor and a drop-in sink.
This is an example of a mid-sized contemporary l-shaped separate kitchen in Moscow with flat-panel cabinets, white cabinets, laminate benchtops, multi-coloured splashback, glass sheet splashback, black appliances, vinyl floors, no island, brown floor and a drop-in sink.
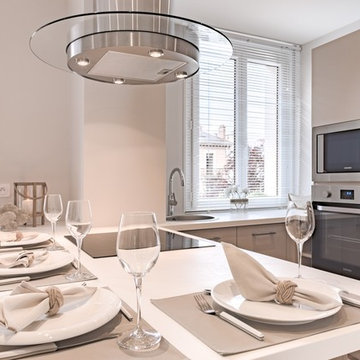
Photo of a small contemporary u-shaped eat-in kitchen in Lyon with a single-bowl sink, flat-panel cabinets, beige cabinets, laminate benchtops, stainless steel appliances, ceramic floors and with island.
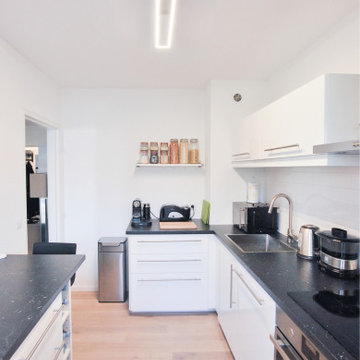
The small "bar" unit on the left was designed with drawers and bottle storage plus a worktop overhang on both ends to allow for bar seating for two.
This is an example of a mid-sized contemporary l-shaped separate kitchen in Other with a single-bowl sink, flat-panel cabinets, white cabinets, laminate benchtops, white splashback, subway tile splashback, stainless steel appliances, light hardwood floors, with island and black benchtop.
This is an example of a mid-sized contemporary l-shaped separate kitchen in Other with a single-bowl sink, flat-panel cabinets, white cabinets, laminate benchtops, white splashback, subway tile splashback, stainless steel appliances, light hardwood floors, with island and black benchtop.
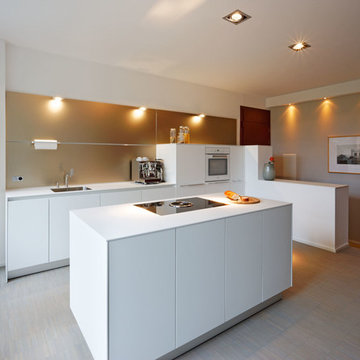
bulthaup b3 mit alpinweißen Laminat-Fronten, Laminat-Arbeitsplatte und Wandpaneelen aus Aluminium sandbeige.
Foto: Tom Reindel Fotografie
Mid-sized contemporary galley open plan kitchen in Dusseldorf with flat-panel cabinets, white cabinets, laminate benchtops, beige splashback, with island, an undermount sink and light hardwood floors.
Mid-sized contemporary galley open plan kitchen in Dusseldorf with flat-panel cabinets, white cabinets, laminate benchtops, beige splashback, with island, an undermount sink and light hardwood floors.
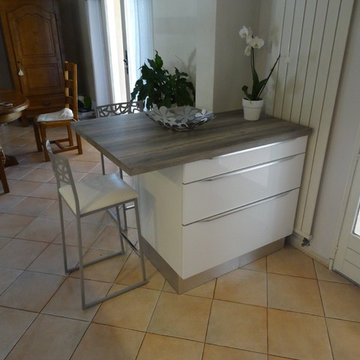
Comptoir petit déjeuner pour remplacé la petite table qui est toujours dans la cuisine avec une solution 2 places assises associant design avec ses poignées intégrées et côté pratique !
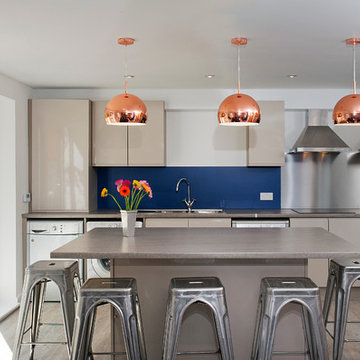
Beccy Lane, Positive Image
Design ideas for a contemporary l-shaped eat-in kitchen in West Midlands with flat-panel cabinets, beige cabinets, laminate benchtops, blue splashback, vinyl floors and with island.
Design ideas for a contemporary l-shaped eat-in kitchen in West Midlands with flat-panel cabinets, beige cabinets, laminate benchtops, blue splashback, vinyl floors and with island.
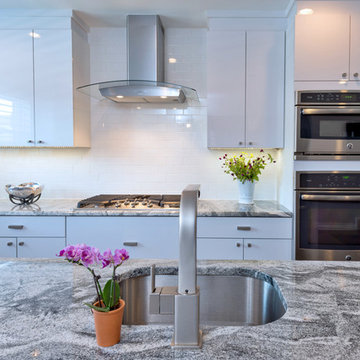
Contemporary Style kitchen with Fabuwood white laminate doors and a granite countertop. Photography by Linda McManus
Main Line Kitchen Design is a brand new business model! We are a group of skilled Kitchen Designers each with many years of experience planning kitchens around the Delaware Valley. And we are cabinet dealers for 6 nationally distributed cabinet lines like traditional showrooms. At Main Line Kitchen Design instead of a full showroom we use a small office and selection center, and 100’s of sample doorstyles, finish and sample kitchen cabinets, as well as photo design books and CAD on laptops to display your kitchen. This way we eliminate the need and the cost associated with a showroom business model. This makes the design process more convenient for our customers, and we pass the significant savings on to them as well.
We believe that since a web site like Houzz.com has over half a million kitchen photos any advantage to going to a full kitchen showroom with full kitchen displays has been lost. Almost no customer today will ever get to see a display kitchen in their door style and finish there are just too many possibilities. And of course the design of each kitchen is unique anyway.
Our design process also allows us to spend more time working on our customer’s designs. This is what we enjoy most about our business and it is what makes the difference between an average and a great kitchen design. The kitchen cabinet lines we design with and sell are Jim Bishop, 6 Square, Fabuwood, Brighton, and Wellsford Fine Custom Cabinetry. Links to the lines can be found at the bottom of this and all of our web pages. Simply click on the logos of each cabinet line to reach their web site.
Kitchen with Flat-panel Cabinets and Laminate Benchtops Design Ideas
4