Kitchen with Flat-panel Cabinets and Laminate Floors Design Ideas
Refine by:
Budget
Sort by:Popular Today
141 - 160 of 8,272 photos
Item 1 of 3
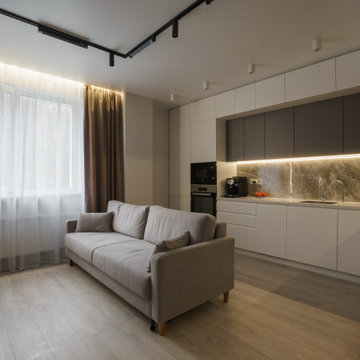
Mid-sized contemporary l-shaped open plan kitchen in Other with an undermount sink, flat-panel cabinets, white cabinets, grey splashback, black appliances, laminate floors, no island, beige floor and grey benchtop.
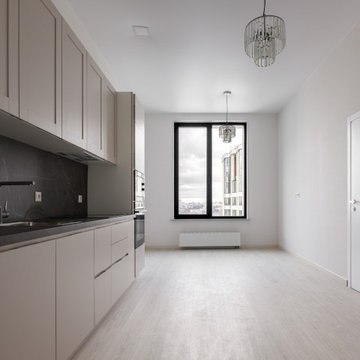
Photo of a mid-sized contemporary separate kitchen in Moscow with an undermount sink, flat-panel cabinets, beige cabinets, black splashback, black appliances, laminate floors, no island, beige floor and black benchtop.

Кухня без ручек с фрезеровкой на торце, сочетание темно-серого и белого фасада
Design ideas for a small modern u-shaped open plan kitchen in Other with a drop-in sink, flat-panel cabinets, grey cabinets, wood benchtops, white splashback, ceramic splashback, stainless steel appliances, laminate floors, a peninsula, brown floor, beige benchtop and coffered.
Design ideas for a small modern u-shaped open plan kitchen in Other with a drop-in sink, flat-panel cabinets, grey cabinets, wood benchtops, white splashback, ceramic splashback, stainless steel appliances, laminate floors, a peninsula, brown floor, beige benchtop and coffered.
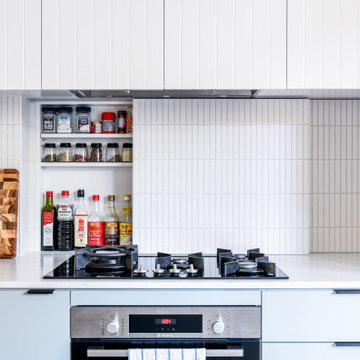
Photo of a mid-sized modern galley open plan kitchen in Sydney with an undermount sink, flat-panel cabinets, blue cabinets, quartz benchtops, white splashback, mosaic tile splashback, stainless steel appliances, laminate floors, with island, brown floor and white benchtop.

Bespoke contemporary handleless kitchen in coastal colours. Hi Macs solid surface worktops and a bespoke glass splashback. Driftwood effect laminate flooring and integrated appliances
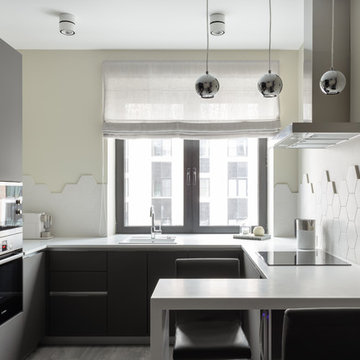
Photo of a mid-sized contemporary u-shaped open plan kitchen in Moscow with a drop-in sink, flat-panel cabinets, grey cabinets, solid surface benchtops, white splashback, laminate floors, grey floor, white benchtop, ceramic splashback and black appliances.
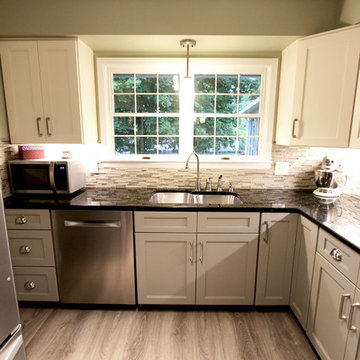
In this kitchen the original cabinets were refaced with two different color pallets. On the base cabinets, Medallion Stockton with a flat center panel Harbor Mist and on the wall cabinets the color Divinity. New rollout trays were installed. A new cabinet was installed above the refrigerator with an additional side door entrance. Kichler track lighting was installed and a single pendent light above the sink, both in brushed nickel. On the floor, Echo Bay 5mm thick vinyl flooring in Ashland slate was installed.
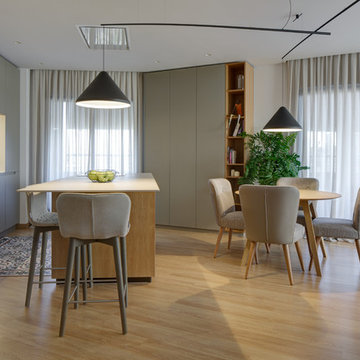
Agustín David Forner
Photo of a mid-sized contemporary single-wall eat-in kitchen in Alicante-Costa Blanca with flat-panel cabinets, white cabinets, laminate floors, with island and brown floor.
Photo of a mid-sized contemporary single-wall eat-in kitchen in Alicante-Costa Blanca with flat-panel cabinets, white cabinets, laminate floors, with island and brown floor.
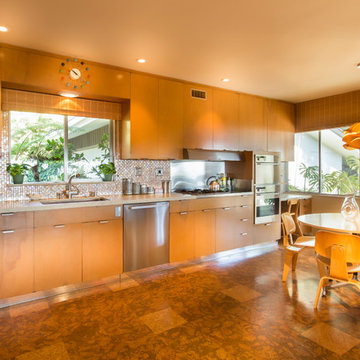
Design ideas for a large contemporary galley eat-in kitchen in Santa Barbara with a drop-in sink, flat-panel cabinets, medium wood cabinets, solid surface benchtops, beige splashback, metal splashback, stainless steel appliances, laminate floors, no island and brown floor.
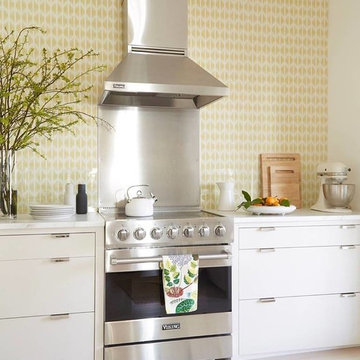
Design ideas for a mid-sized transitional single-wall eat-in kitchen in San Diego with flat-panel cabinets, white cabinets, quartz benchtops, white splashback, stainless steel appliances, laminate floors and no island.
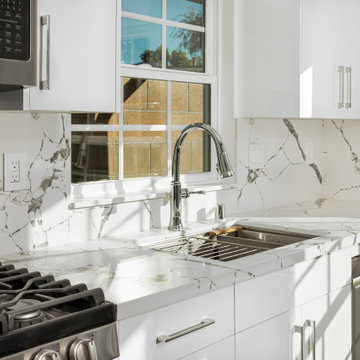
A classical garage conversion to an ADU (Guest unit). This 524sq. garage was a prime candidate for such a transformation due to the extra 100+sq. that is not common with most detached garage units.
This extra room allowed us to design the perfect layout of 1br+1.5bath.
The bathrooms were designed in the classical European layout of main bathroom to house the shower, the vanity and the laundry machines while a secondary smaller room houses the toilet and an additional small wall mounted vanity, this layout is perfect for entertaining guest in the small backyard guest unit.
The kitchen is a single line setup with room for full size appliances.
The main Livingroom and kitchen area boasts high ceiling with exposed Elder wood beam cover and many windows to welcome the southern sun rays into the living space.

Scandinavian design kitchen with stainless steel appliances. White quartz/laminam countertop and stainless steel kitchen sink and faucet.
Photo of a small scandinavian single-wall open plan kitchen in Vancouver with a drop-in sink, flat-panel cabinets, light wood cabinets, quartzite benchtops, white splashback, stone tile splashback, stainless steel appliances, laminate floors, no island, beige floor, white benchtop and coffered.
Photo of a small scandinavian single-wall open plan kitchen in Vancouver with a drop-in sink, flat-panel cabinets, light wood cabinets, quartzite benchtops, white splashback, stone tile splashback, stainless steel appliances, laminate floors, no island, beige floor, white benchtop and coffered.
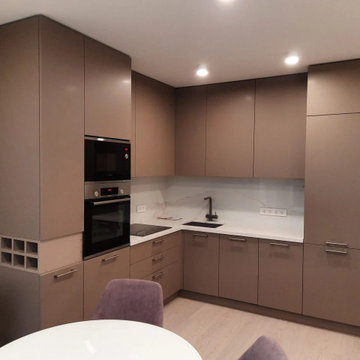
Косметический ремонт в однокомнатной квартире 46 м2
Inspiration for a mid-sized contemporary l-shaped eat-in kitchen in Moscow with a single-bowl sink, flat-panel cabinets, brown cabinets, solid surface benchtops, white splashback, ceramic splashback, panelled appliances, laminate floors, no island, beige floor and white benchtop.
Inspiration for a mid-sized contemporary l-shaped eat-in kitchen in Moscow with a single-bowl sink, flat-panel cabinets, brown cabinets, solid surface benchtops, white splashback, ceramic splashback, panelled appliances, laminate floors, no island, beige floor and white benchtop.
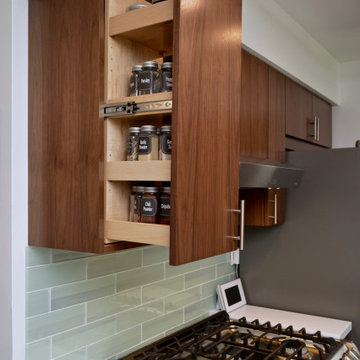
Cabinet Brand: Dura Supreme Cabinetry (Bria Collection)
Wood Species: Walnut
Cabinet Finish: Toast
Door Style: Metro
Counter tops: Corian, Eased edge detail, Designer White color
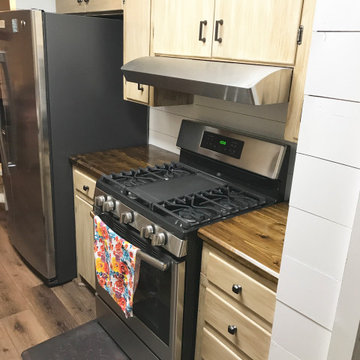
This is an example of a small country galley kitchen pantry in Austin with a double-bowl sink, flat-panel cabinets, distressed cabinets, wood benchtops, white splashback, timber splashback, white appliances, laminate floors, no island, brown floor and brown benchtop.
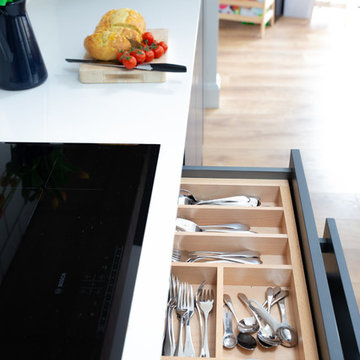
Mid-sized modern l-shaped open plan kitchen in Other with a single-bowl sink, flat-panel cabinets, grey cabinets, quartzite benchtops, white splashback, ceramic splashback, panelled appliances, laminate floors, with island, brown floor and white benchtop.
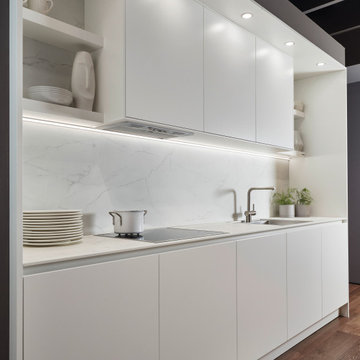
puristic white office kitchen with integrated dishwasher, refrigerator and cooking
Design ideas for a small contemporary single-wall eat-in kitchen in Atlanta with a drop-in sink, flat-panel cabinets, white cabinets, laminate benchtops, white splashback, laminate floors, brown floor and white benchtop.
Design ideas for a small contemporary single-wall eat-in kitchen in Atlanta with a drop-in sink, flat-panel cabinets, white cabinets, laminate benchtops, white splashback, laminate floors, brown floor and white benchtop.
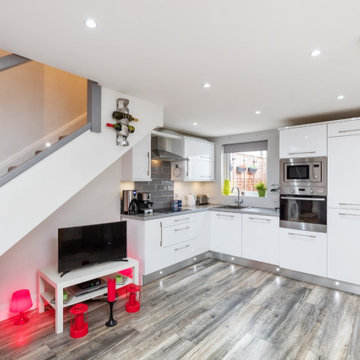
Design ideas for a small contemporary l-shaped kitchen in Dublin with a single-bowl sink, flat-panel cabinets, white cabinets, laminate benchtops, grey splashback, ceramic splashback, stainless steel appliances, laminate floors, grey floor and grey benchtop.
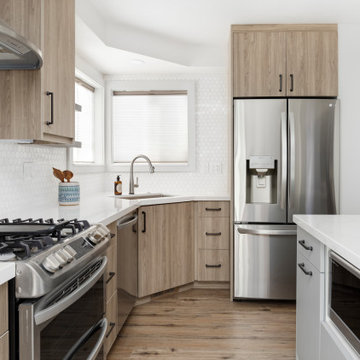
Modern mountain kitchen. Misterio Quartz counter tops, hexagon backsplash, laminate wood cabinets, tile splash on Island, LVP wood flooring, Stainless steel appliances, flat black cabinet pulls, touchless faucet, Benjamin Moore Stonington grey wall color, wood floating shelves,
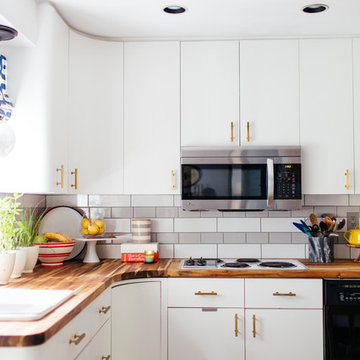
Mid-sized contemporary l-shaped separate kitchen in New York with a drop-in sink, flat-panel cabinets, white cabinets, wood benchtops, white splashback, subway tile splashback, stainless steel appliances, laminate floors and grey floor.
Kitchen with Flat-panel Cabinets and Laminate Floors Design Ideas
8