Kitchen with Flat-panel Cabinets and Light Wood Cabinets Design Ideas
Refine by:
Budget
Sort by:Popular Today
121 - 140 of 32,522 photos
Item 1 of 3
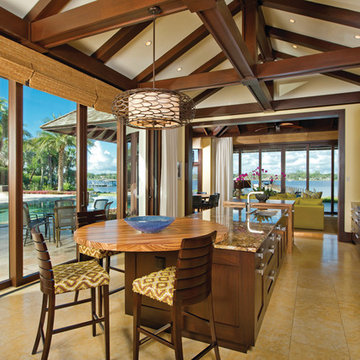
Cuccuiaioni Photography
Photo of a mid-sized tropical single-wall open plan kitchen in Orlando with an undermount sink, stainless steel appliances, with island, flat-panel cabinets, light wood cabinets, granite benchtops, multi-coloured splashback, stone slab splashback, porcelain floors and brown floor.
Photo of a mid-sized tropical single-wall open plan kitchen in Orlando with an undermount sink, stainless steel appliances, with island, flat-panel cabinets, light wood cabinets, granite benchtops, multi-coloured splashback, stone slab splashback, porcelain floors and brown floor.
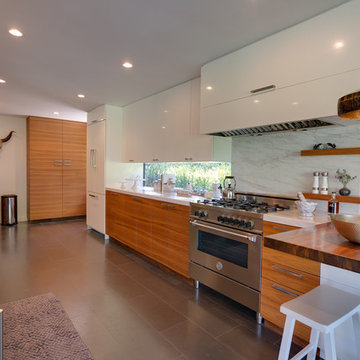
This masculine and modern kitchen design is clean and inviting due to the warm light wooden details combined with crisp white cabinets and metal pendant lighting.
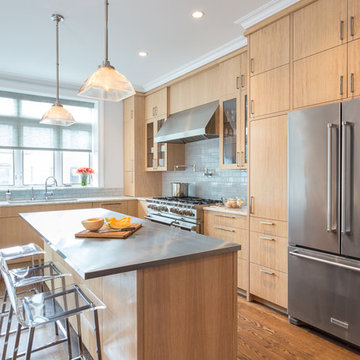
Crown Heights Limestone Kitchen
Photographer: Brett Beyer
Tiles: Ann Sacks Savoy in Cornflower blue
Perimeter counters: Everest quartzite, European Granite
Island counter: stainless steel
Pendant lights: vintage holophane from Brass Light Gallery, Milwaukee
Cabinets: custom rift oak with limewash
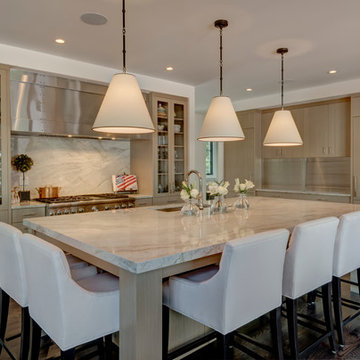
Modern Transitional home with Custom Steel Hood as well as metal bi-folding cabinet doors that fold up and down
Large modern l-shaped kitchen in Denver with flat-panel cabinets, with island, an undermount sink, light wood cabinets, marble benchtops, white splashback, stone slab splashback, stainless steel appliances and medium hardwood floors.
Large modern l-shaped kitchen in Denver with flat-panel cabinets, with island, an undermount sink, light wood cabinets, marble benchtops, white splashback, stone slab splashback, stainless steel appliances and medium hardwood floors.
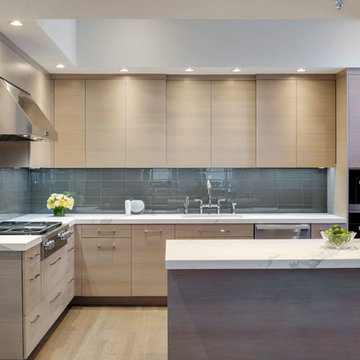
Rift White Oak with Horizontal Grain and Ceruse Finish, Flat Panel Door Style
Greg Premru Photography
Photo of a mid-sized modern l-shaped eat-in kitchen in Boston with an undermount sink, flat-panel cabinets, light wood cabinets, brown splashback, subway tile splashback, stainless steel appliances, medium hardwood floors and a peninsula.
Photo of a mid-sized modern l-shaped eat-in kitchen in Boston with an undermount sink, flat-panel cabinets, light wood cabinets, brown splashback, subway tile splashback, stainless steel appliances, medium hardwood floors and a peninsula.
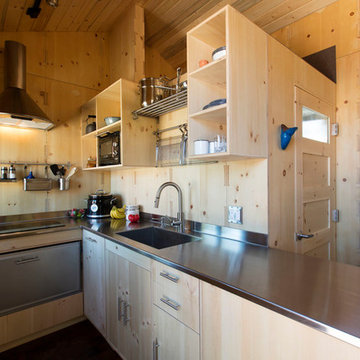
A seamless stainless steel countertop complements the knotty pine interior. A drawer refrigerator is located beneath the induction cooktop. Ladder rungs to the the felt-lined reading nook above the bathroom are hand fabricated.
Photo by Kate Russell
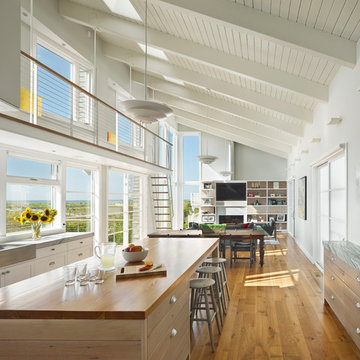
Halkin/Mason Photography
Photo of a mid-sized beach style open plan kitchen in Philadelphia with a farmhouse sink, flat-panel cabinets, light wood cabinets, marble benchtops, panelled appliances, medium hardwood floors, with island, white splashback, subway tile splashback, brown floor and grey benchtop.
Photo of a mid-sized beach style open plan kitchen in Philadelphia with a farmhouse sink, flat-panel cabinets, light wood cabinets, marble benchtops, panelled appliances, medium hardwood floors, with island, white splashback, subway tile splashback, brown floor and grey benchtop.
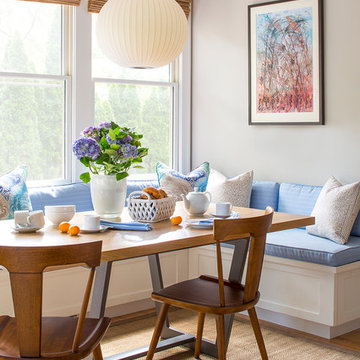
Interior Design by Vani Sayeed Studios
Design ideas for a contemporary galley separate kitchen in Boston with an undermount sink, flat-panel cabinets, light wood cabinets, quartz benchtops, white splashback, glass tile splashback, panelled appliances, light hardwood floors and no island.
Design ideas for a contemporary galley separate kitchen in Boston with an undermount sink, flat-panel cabinets, light wood cabinets, quartz benchtops, white splashback, glass tile splashback, panelled appliances, light hardwood floors and no island.
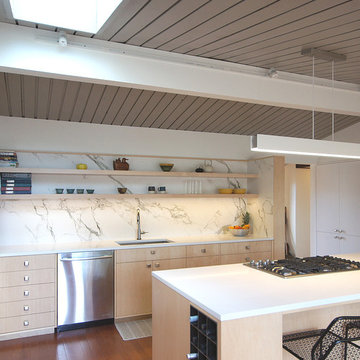
Major kitchen remodel of small galley kitchen by taking over an adjacent bedroom.
Design ideas for a mid-sized contemporary kitchen in San Diego with an undermount sink, flat-panel cabinets, light wood cabinets, solid surface benchtops, white splashback, stainless steel appliances, medium hardwood floors, with island, marble splashback and brown floor.
Design ideas for a mid-sized contemporary kitchen in San Diego with an undermount sink, flat-panel cabinets, light wood cabinets, solid surface benchtops, white splashback, stainless steel appliances, medium hardwood floors, with island, marble splashback and brown floor.
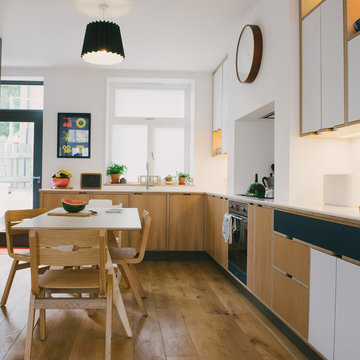
Wood & Wire: Navy Laminated & Oak Veneer Bespoke Plywood Kitchen
www.sarahmasonphotography.co.uk/
Photo of a mid-sized contemporary l-shaped eat-in kitchen in Other with a drop-in sink, flat-panel cabinets, light wood cabinets, quartzite benchtops, white splashback, stone slab splashback, stainless steel appliances, light hardwood floors and no island.
Photo of a mid-sized contemporary l-shaped eat-in kitchen in Other with a drop-in sink, flat-panel cabinets, light wood cabinets, quartzite benchtops, white splashback, stone slab splashback, stainless steel appliances, light hardwood floors and no island.
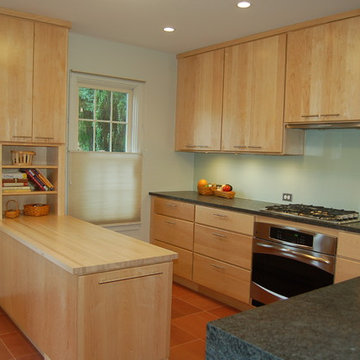
Townhouse kitchen renovation opens kitchen up to remainder of first floor.
Mid-sized contemporary l-shaped eat-in kitchen in DC Metro with an undermount sink, flat-panel cabinets, light wood cabinets, granite benchtops, white splashback, glass tile splashback, stainless steel appliances, terra-cotta floors, red floor, black benchtop and a peninsula.
Mid-sized contemporary l-shaped eat-in kitchen in DC Metro with an undermount sink, flat-panel cabinets, light wood cabinets, granite benchtops, white splashback, glass tile splashback, stainless steel appliances, terra-cotta floors, red floor, black benchtop and a peninsula.
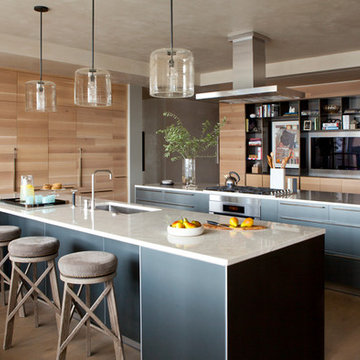
Nick Johnson
Photo of an expansive contemporary u-shaped eat-in kitchen in Austin with an undermount sink, panelled appliances, medium hardwood floors, multiple islands, flat-panel cabinets, light wood cabinets and marble benchtops.
Photo of an expansive contemporary u-shaped eat-in kitchen in Austin with an undermount sink, panelled appliances, medium hardwood floors, multiple islands, flat-panel cabinets, light wood cabinets and marble benchtops.
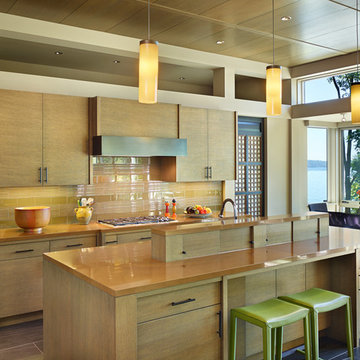
Photo credit: Benjamin Benschneider
Inspiration for a mid-sized contemporary galley eat-in kitchen in Seattle with with island, flat-panel cabinets, light wood cabinets, beige splashback, glass tile splashback and stainless steel appliances.
Inspiration for a mid-sized contemporary galley eat-in kitchen in Seattle with with island, flat-panel cabinets, light wood cabinets, beige splashback, glass tile splashback and stainless steel appliances.
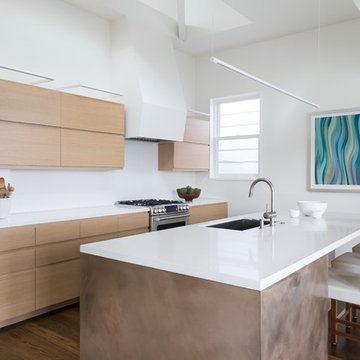
This Noe Valley whole-house renovation maximizes natural light and features sculptural details. A new wall of full-height windows and doors allows for stunning views of downtown San Francisco. A dynamic skylight creates shifting shadows across the neutral palette of bleached oak cabinetry, white stone and silicone bronze. In order to avoid the clutter of an open plan the kitchen is intentionally outfitted with minimal hardware, integrated appliances and furniture grade cabinetry and detailing. The white range hood offers subtle geometric interest, leading the eyes upwards towards the skylight. This light-filled space is the center of the home.
Architecture by Tierney Conner Design Studio
Photography by David Duncan Livingston
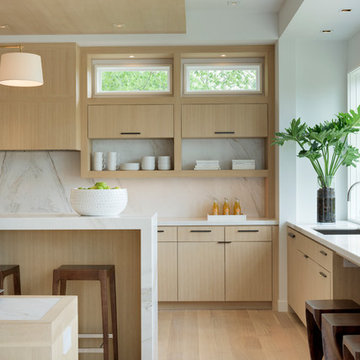
Builder: John Kraemer & Sons, Inc. - Architect: Charlie & Co. Design, Ltd. - Interior Design: Martha O’Hara Interiors - Photo: Spacecrafting Photography
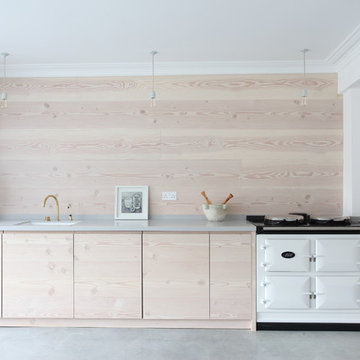
Design ideas for a scandinavian single-wall kitchen in London with light wood cabinets, concrete floors, an undermount sink, flat-panel cabinets and white appliances.
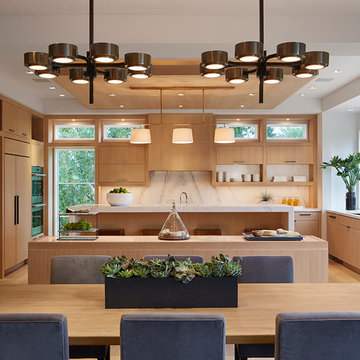
Martha O'Hara Interiors, Furnishings & Photo Styling | John Kraemer & Sons, Builder | Charlie and Co Design, Architect | Corey Gaffer Photography
Please Note: All “related,” “similar,” and “sponsored” products tagged or listed by Houzz are not actual products pictured. They have not been approved by Martha O’Hara Interiors nor any of the professionals credited. For information about our work, please contact design@oharainteriors.com.
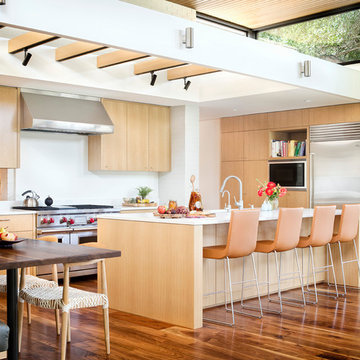
The custom banquette, white oak millwork, and open-grain cypress ceilings modernize the home. A large island allows for entertaining and multiple chefs to work in the kitchen. The trellis structure above the kitchen gives a structure for artificial lighting but allows for natural light from the transom windows to filter into the centrally-located kitchen.
Custom designed banquette, chairs are the Round Chairs by Hans Wegner, stools are the Jim Counterstools by Montis.
Interior by Allison Burke Interior Design
Architecture by A Parallel
Paul Finkel Photography
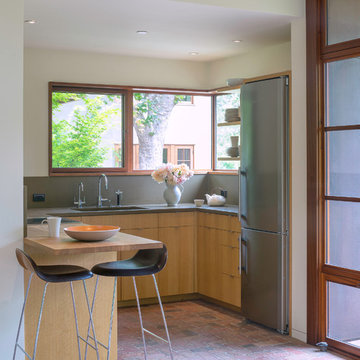
Michael Hospelt Photography
Inspiration for a small modern u-shaped open plan kitchen in San Francisco with flat-panel cabinets, grey splashback, brick floors, a peninsula, an undermount sink, light wood cabinets, concrete benchtops, stone slab splashback, stainless steel appliances and red floor.
Inspiration for a small modern u-shaped open plan kitchen in San Francisco with flat-panel cabinets, grey splashback, brick floors, a peninsula, an undermount sink, light wood cabinets, concrete benchtops, stone slab splashback, stainless steel appliances and red floor.
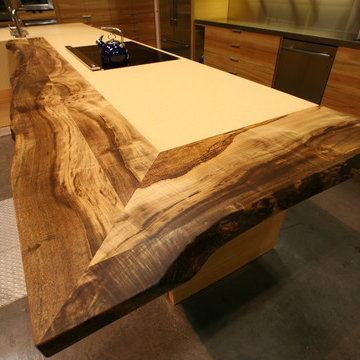
Counter Top Design - Live-edge reclaimed wood slab transaction area with quartz inset. Flush mount induction cooktop. Photos by Sustainable Sedona
Photo of an expansive contemporary open plan kitchen in Phoenix with flat-panel cabinets, light wood cabinets, wood benchtops, concrete floors, with island, an integrated sink and stainless steel appliances.
Photo of an expansive contemporary open plan kitchen in Phoenix with flat-panel cabinets, light wood cabinets, wood benchtops, concrete floors, with island, an integrated sink and stainless steel appliances.
Kitchen with Flat-panel Cabinets and Light Wood Cabinets Design Ideas
7