Kitchen with Flat-panel Cabinets and Light Wood Cabinets Design Ideas
Refine by:
Budget
Sort by:Popular Today
161 - 180 of 32,522 photos
Item 1 of 3
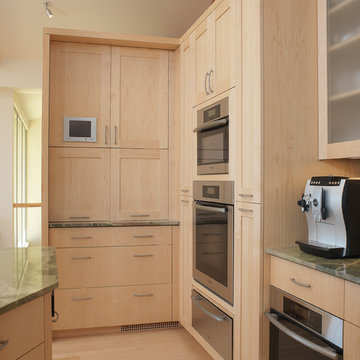
A lage appliance garage at the end of the kitchen holds the juicer, blender, toaster, and rice cooker
Design ideas for a large contemporary u-shaped open plan kitchen in San Francisco with an undermount sink, flat-panel cabinets, light wood cabinets, marble benchtops, green splashback, stone slab splashback, stainless steel appliances, light hardwood floors and with island.
Design ideas for a large contemporary u-shaped open plan kitchen in San Francisco with an undermount sink, flat-panel cabinets, light wood cabinets, marble benchtops, green splashback, stone slab splashback, stainless steel appliances, light hardwood floors and with island.
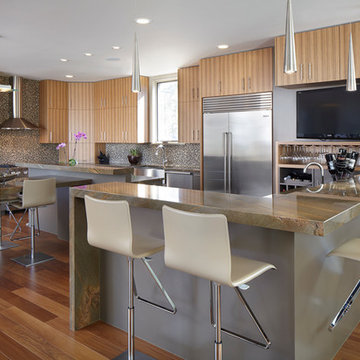
Nestled in the established yet evolving Rollingwood area, this modern five-star green home responds to the unique challenges and opportunities offered by an infill lot environment and the broader context of the neighborhood and Austin. The program goals required utilizing sustainable design elements while emphasizing casual entertaining and the indoor /outdoor lifestyle of the Owner. A corridor view to the North, a western rear exposure, and a need for privacy from neighboring houses, inspires in a "Y"-shaped concept that focuses primarily toward the side rather than the rear of the property. Carefully placed glazing and a marriage of interior and exterior materials transition smoothly inside and out, while the pool sits snug against the house to create drama and flow to the exterior rooms of the rear court. Existing trees, thick masonry walls, and deep roof overhangs buffer the sun, while sustainable selections and concepts including rainwater harvesting result in an environmentally-friendly home within a cost-conscious budget.
Andrew Pogue Photography
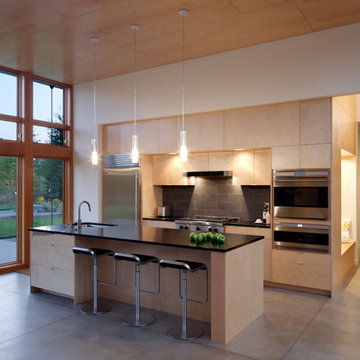
Lara Swimmer
This is an example of a modern galley kitchen in Seattle with flat-panel cabinets, light wood cabinets, black splashback, stainless steel appliances and slate splashback.
This is an example of a modern galley kitchen in Seattle with flat-panel cabinets, light wood cabinets, black splashback, stainless steel appliances and slate splashback.
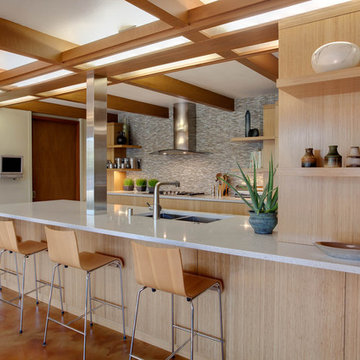
Kitchen space was entirely remodeled with new bamboo cabinetry, tile, appliances and new organization
Inspiration for a midcentury kitchen in Milwaukee with a double-bowl sink, flat-panel cabinets, light wood cabinets and multi-coloured splashback.
Inspiration for a midcentury kitchen in Milwaukee with a double-bowl sink, flat-panel cabinets, light wood cabinets and multi-coloured splashback.
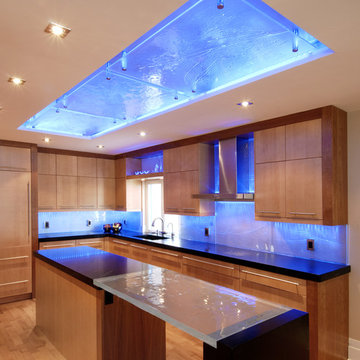
Our clients, both avid cooks, wished for a classic “triangle” kitchen for ease of use and efficiency when preparing meals. They also wished for a space that was well suited for entertaining, and had a simple and modern aesthetic. The resulting kitchen stands out with its custom glass backsplash lit by LED strip lighting that shifts between various colours throughout the day and night. Maple flat panel doors, trimmed with a 4” cherry border emphasize the strong horizontal and vertical geometry of the design.
The kitchen contains two built-in refrigerators with freezer drawers, a custom cookbook area with steel roll top covering, and a sink large enough to accommodate a baking tray. Glass artist Detlef Gotzens was called in to design a tempered recycled glass backsplash, and an island “bridge” of the same material. To complete the look, oiled 2” thick soapstone is used as countertop material, contrasting with the liquid quality of the glass and the warm glow of the wood.
The kitchen is separated functionally from the rest of the home by a custom rectangular wood clad structure that contains storage and an appliance garage on the side facing into the kitchen and a powder room on the side facing the hall. This feature unit gives the kitchen a strong architectural component and helps to further enhance the sharp geometry of the design.
The maple and cherry millwork is continued beyond the kitchen and throughout the entire ground floor, seamlessly integrating this stunning gem of a kitchen into this light filled contemporary home.
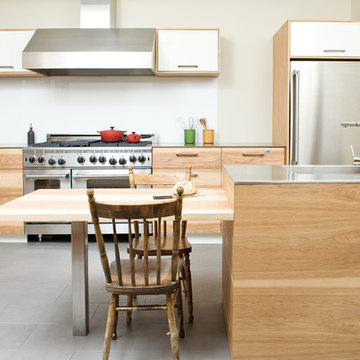
design and construction by Gepetto-photo by Yannick Grandmont
Inspiration for a large contemporary kitchen in Montreal with stainless steel appliances, an integrated sink, flat-panel cabinets, light wood cabinets, stainless steel benchtops, white splashback, glass sheet splashback, concrete floors, with island and grey floor.
Inspiration for a large contemporary kitchen in Montreal with stainless steel appliances, an integrated sink, flat-panel cabinets, light wood cabinets, stainless steel benchtops, white splashback, glass sheet splashback, concrete floors, with island and grey floor.
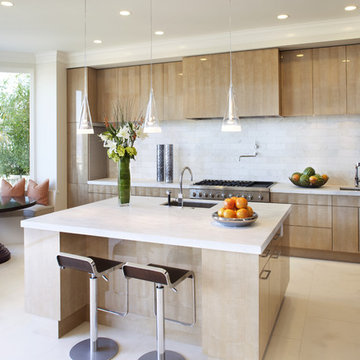
Design ideas for a modern galley eat-in kitchen in San Francisco with an undermount sink, flat-panel cabinets, light wood cabinets and white splashback.
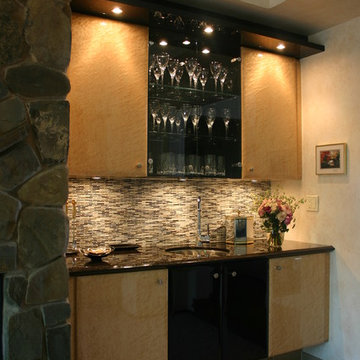
Custom Wet Bar Idea
Contemporary kitchen in Other with an undermount sink, light wood cabinets, brown splashback, matchstick tile splashback and flat-panel cabinets.
Contemporary kitchen in Other with an undermount sink, light wood cabinets, brown splashback, matchstick tile splashback and flat-panel cabinets.
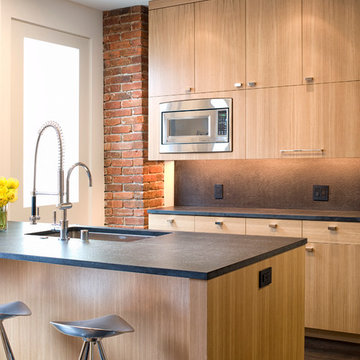
Originally asked to resurface custom kitchen cabinets, Michael Merrill Design Studio finished this project with a completely new, crisp and ultra-modern design for the entire 815 square-foot home.
Photos © John Sutton Photography
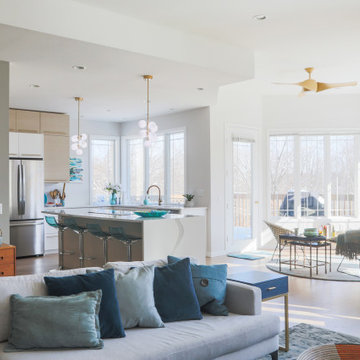
Mid-sized modern u-shaped open plan kitchen in Other with light hardwood floors, brown floor, a single-bowl sink, flat-panel cabinets, light wood cabinets, quartz benchtops, stainless steel appliances, with island and white benchtop.

New to the area, this client wanted to modernize and clean up this older 1980's home on one floor covering 3500 sq ft. on the golf course. Clean lines and a neutral material palette blends the home into the landscape, while careful craftsmanship gives the home a clean and contemporary appearance.
We first met the client when we were asked to re-design the client future kitchen. The layout was not making any progress with the architect, so they asked us to step and give them a hand. The outcome is wonderful, full and expanse kitchen. The kitchen lead to assisting the client throughout the entire home.
We were also challenged to meet the clients desired design details but also to meet a certain budget number.
Glad your enjoying the project.
The light fixture over the island is Asteria LED Pendant Lightby Soren Ravn Christensen from UMAGE
The windows are from Pella
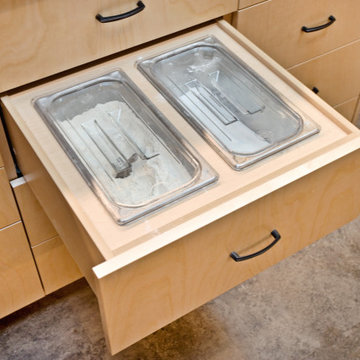
Photo of a mid-sized traditional galley separate kitchen in Minneapolis with flat-panel cabinets, light wood cabinets, grey splashback, ceramic splashback, stainless steel appliances, vinyl floors, no island, multi-coloured floor and multi-coloured benchtop.
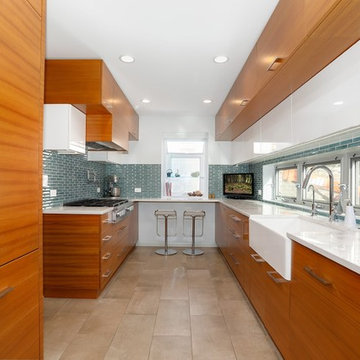
Teak veneer with white lacquered half-deep wall cabinets. Backsplash tile is actually 3-dimensional
Inspiration for a mid-sized midcentury galley separate kitchen in Chicago with a farmhouse sink, flat-panel cabinets, light wood cabinets, quartz benchtops, blue splashback, porcelain splashback, panelled appliances, porcelain floors, no island, beige floor and white benchtop.
Inspiration for a mid-sized midcentury galley separate kitchen in Chicago with a farmhouse sink, flat-panel cabinets, light wood cabinets, quartz benchtops, blue splashback, porcelain splashback, panelled appliances, porcelain floors, no island, beige floor and white benchtop.
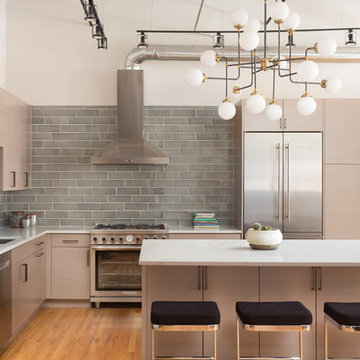
Inspiration for a contemporary l-shaped open plan kitchen in Chicago with an undermount sink, flat-panel cabinets, light wood cabinets, grey splashback, subway tile splashback, stainless steel appliances, medium hardwood floors, with island and brown floor.

A transitional kitchen where the marriage of white oak and warm white cabinetry, adorned with elegant bronze accents, sets the stage. The grand island, featuring a soapstone waterfall end on one side and an inviting open side on the other, takes center stage. Completing the ensemble are the striking black metal hutch doors, chic open shelving, and the warm glow of pendant lighting.

Custom IKEA Kitchem Remodel by John Webb Construction using Dendra Doors Modern Slab Profile in VG Doug Fir veneer finish.
Inspiration for a mid-sized contemporary eat-in kitchen in Portland with an undermount sink, flat-panel cabinets, light wood cabinets, with island, black splashback, ceramic splashback, stainless steel appliances, beige floor, black benchtop and vaulted.
Inspiration for a mid-sized contemporary eat-in kitchen in Portland with an undermount sink, flat-panel cabinets, light wood cabinets, with island, black splashback, ceramic splashback, stainless steel appliances, beige floor, black benchtop and vaulted.
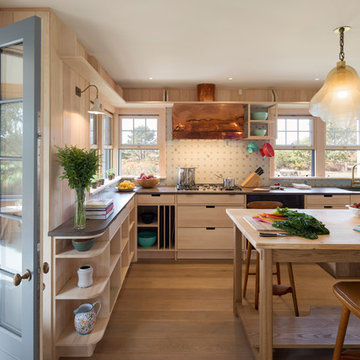
Inspiration for a mid-sized beach style u-shaped kitchen in Boston with an undermount sink, flat-panel cabinets, light wood cabinets, multi-coloured splashback, light hardwood floors, with island, stainless steel appliances and beige floor.
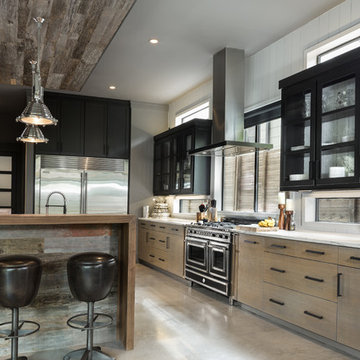
Jenn Baker
Design ideas for a large industrial l-shaped open plan kitchen in Dallas with an undermount sink, flat-panel cabinets, light wood cabinets, marble benchtops, white splashback, timber splashback, stainless steel appliances, concrete floors and with island.
Design ideas for a large industrial l-shaped open plan kitchen in Dallas with an undermount sink, flat-panel cabinets, light wood cabinets, marble benchtops, white splashback, timber splashback, stainless steel appliances, concrete floors and with island.
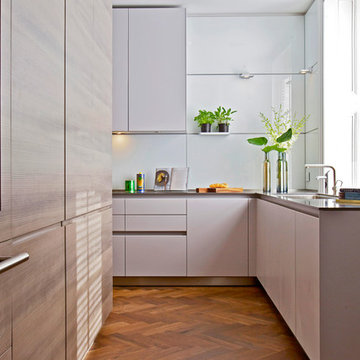
Design ideas for a large contemporary l-shaped separate kitchen in London with an undermount sink, flat-panel cabinets, light wood cabinets, white splashback, medium hardwood floors, no island, glass benchtops, glass tile splashback and panelled appliances.

Design ideas for a large scandinavian l-shaped eat-in kitchen in Grenoble with an undermount sink, flat-panel cabinets, light wood cabinets, granite benchtops, black appliances, concrete floors, grey floor and grey benchtop.
Kitchen with Flat-panel Cabinets and Light Wood Cabinets Design Ideas
9