Kitchen with Flat-panel Cabinets and Marble Splashback Design Ideas
Refine by:
Budget
Sort by:Popular Today
41 - 60 of 12,846 photos
Item 1 of 3
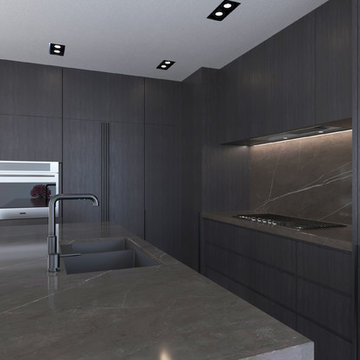
Inspiration for a mid-sized modern l-shaped eat-in kitchen in Montreal with an undermount sink, flat-panel cabinets, black cabinets, marble benchtops, grey splashback, marble splashback, panelled appliances, marble floors, with island, grey floor and grey benchtop.
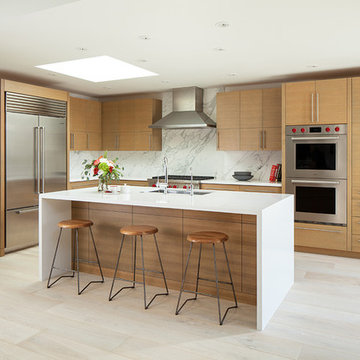
EBCON Corporation, Redwood City, California, 2019 NARI CotY Award-Winning Residential Kitchen Over $150,000
Photo of a large contemporary l-shaped open plan kitchen in San Francisco with an undermount sink, flat-panel cabinets, light wood cabinets, quartz benchtops, white splashback, marble splashback, stainless steel appliances, light hardwood floors, with island, white benchtop and beige floor.
Photo of a large contemporary l-shaped open plan kitchen in San Francisco with an undermount sink, flat-panel cabinets, light wood cabinets, quartz benchtops, white splashback, marble splashback, stainless steel appliances, light hardwood floors, with island, white benchtop and beige floor.
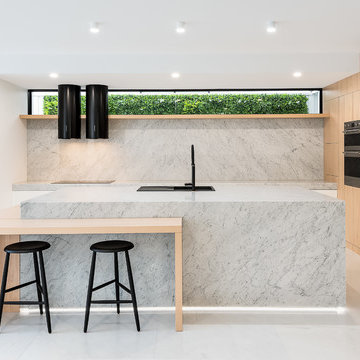
Peter Taylor
Large modern l-shaped kitchen in Brisbane with light wood cabinets, marble benchtops, marble splashback, black appliances, marble floors, with island, white floor, a drop-in sink, flat-panel cabinets, grey splashback and grey benchtop.
Large modern l-shaped kitchen in Brisbane with light wood cabinets, marble benchtops, marble splashback, black appliances, marble floors, with island, white floor, a drop-in sink, flat-panel cabinets, grey splashback and grey benchtop.
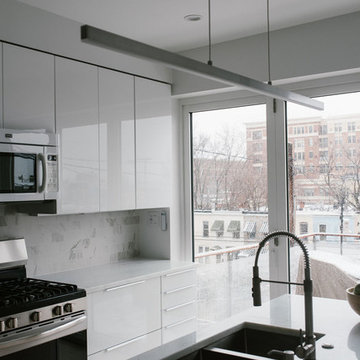
Photography by Coral Dove
Design ideas for a small modern single-wall eat-in kitchen in Baltimore with a double-bowl sink, flat-panel cabinets, white cabinets, marble benchtops, white splashback, marble splashback, stainless steel appliances, light hardwood floors, with island, beige floor and white benchtop.
Design ideas for a small modern single-wall eat-in kitchen in Baltimore with a double-bowl sink, flat-panel cabinets, white cabinets, marble benchtops, white splashback, marble splashback, stainless steel appliances, light hardwood floors, with island, beige floor and white benchtop.
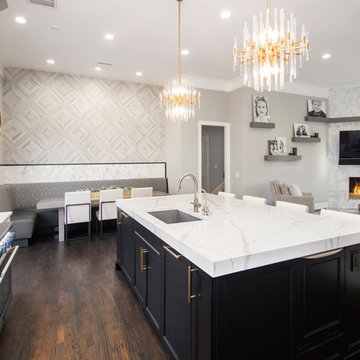
Our clients came to us wanting to update and open up their kitchen, breakfast nook, wet bar, and den. They wanted a cleaner look without clutter but didn’t want to go with an all-white kitchen, fearing it’s too trendy. Their kitchen was not utilized well and was not aesthetically appealing; it was very ornate and dark. The cooktop was too far back in the kitchen towards the butler’s pantry, making it awkward when cooking, so they knew they wanted that moved. The rest was left up to our designer to overcome these obstacles and give them their dream kitchen.
We gutted the kitchen cabinets, including the built-in china cabinet and all finishes. The pony wall that once separated the kitchen from the den (and also housed the sink, dishwasher, and ice maker) was removed, and those appliances were relocated to the new large island, which had a ton of storage and a 15” overhang for bar seating. Beautiful aged brass Quebec 6-light pendants were hung above the island.
All cabinets were replaced and drawers were designed to maximize storage. The Eclipse “Greensboro” cabinetry was painted gray with satin brass Emtek Mod Hex “Urban Modern” pulls. A large banquet seating area was added where the stand-alone kitchen table once sat. The main wall was covered with 20x20 white Golwoo tile. The backsplash in the kitchen and the banquette accent tile was a contemporary coordinating Tempesta Neve polished Wheaton mosaic marble.
In the wet bar, they wanted to completely gut and replace everything! The overhang was useless and it was closed off with a large bar that they wanted to be opened up, so we leveled out the ceilings and filled in the original doorway into the bar in order for the flow into the kitchen and living room more natural. We gutted all cabinets, plumbing, appliances, light fixtures, and the pass-through pony wall. A beautiful backsplash was installed using Nova Hex Graphite ceramic mosaic 5x5 tile. A 15” overhang was added at the counter for bar seating.
In the den, they hated the brick fireplace and wanted a less rustic look. The original mantel was very bulky and dark, whereas they preferred a more rectangular firebox opening, if possible. We removed the fireplace and surrounding hearth, brick, and trim, as well as the built-in cabinets. The new fireplace was flush with the wall and surrounded with Tempesta Neve Polished Marble 8x20 installed in a Herringbone pattern. The TV was hung above the fireplace and floating shelves were added to the surrounding walls for photographs and artwork.
They wanted to completely gut and replace everything in the powder bath, so we started by adding blocking in the wall for the new floating cabinet and a white vessel sink. Black Boardwalk Charcoal Hex Porcelain mosaic 2x2 tile was used on the bathroom floor; coordinating with a contemporary “Cleopatra Silver Amalfi” black glass 2x4 mosaic wall tile. Two Schoolhouse Electric “Isaac” short arm brass sconces were added above the aged brass metal framed hexagon mirror. The countertops used in here, as well as the kitchen and bar, were Elements quartz “White Lightning.” We refinished all existing wood floors downstairs with hand scraped with the grain. Our clients absolutely love their new space with its ease of organization and functionality.
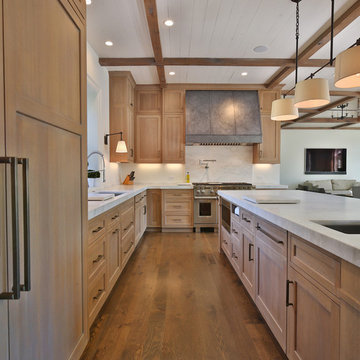
Design ideas for a large transitional l-shaped open plan kitchen in Columbus with an undermount sink, flat-panel cabinets, light wood cabinets, marble benchtops, white splashback, marble splashback, panelled appliances, dark hardwood floors, with island and white benchtop.
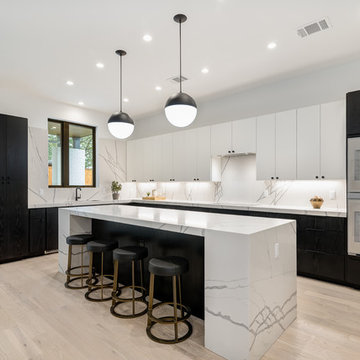
Design ideas for a mid-sized contemporary l-shaped kitchen in Austin with flat-panel cabinets, marble benchtops, light hardwood floors, with island, white benchtop, white splashback, marble splashback, stainless steel appliances, beige floor and an undermount sink.
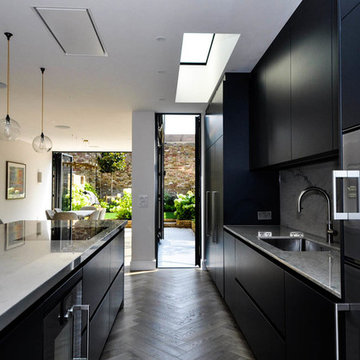
Innovative Development London LTD, check out website link for further information on this project.
Design ideas for a large modern galley open plan kitchen in London with an integrated sink, flat-panel cabinets, black cabinets, marble benchtops, white splashback, marble splashback, stainless steel appliances, light hardwood floors, with island and white benchtop.
Design ideas for a large modern galley open plan kitchen in London with an integrated sink, flat-panel cabinets, black cabinets, marble benchtops, white splashback, marble splashback, stainless steel appliances, light hardwood floors, with island and white benchtop.
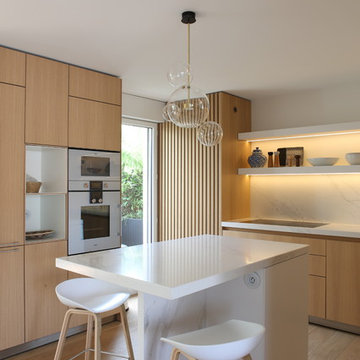
Inspiration for a mid-sized contemporary kitchen in Paris with marble benchtops, light hardwood floors, with island, beige floor, white benchtop, flat-panel cabinets, light wood cabinets, white splashback and marble splashback.
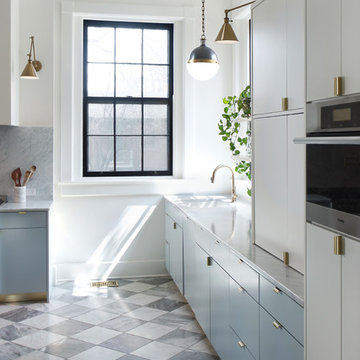
Large contemporary u-shaped eat-in kitchen in Louisville with an undermount sink, flat-panel cabinets, grey cabinets, marble benchtops, white splashback, marble splashback, marble floors, with island, grey floor and white benchtop.
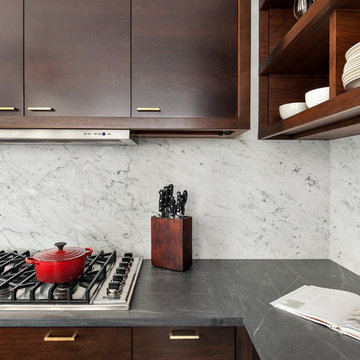
Regan Wood Photography
Project for: OPUS.AD
Inspiration for a large contemporary u-shaped open plan kitchen in New York with an undermount sink, flat-panel cabinets, dark wood cabinets, soapstone benchtops, white splashback, marble splashback, stainless steel appliances, medium hardwood floors, with island and brown floor.
Inspiration for a large contemporary u-shaped open plan kitchen in New York with an undermount sink, flat-panel cabinets, dark wood cabinets, soapstone benchtops, white splashback, marble splashback, stainless steel appliances, medium hardwood floors, with island and brown floor.
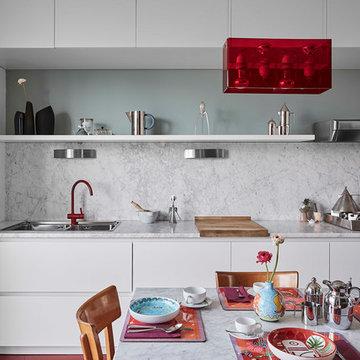
Matteo Imbriani
This is an example of a mid-sized contemporary single-wall eat-in kitchen in Milan with a double-bowl sink, flat-panel cabinets, white cabinets, marble benchtops, white splashback, marble splashback, no island, panelled appliances and red floor.
This is an example of a mid-sized contemporary single-wall eat-in kitchen in Milan with a double-bowl sink, flat-panel cabinets, white cabinets, marble benchtops, white splashback, marble splashback, no island, panelled appliances and red floor.
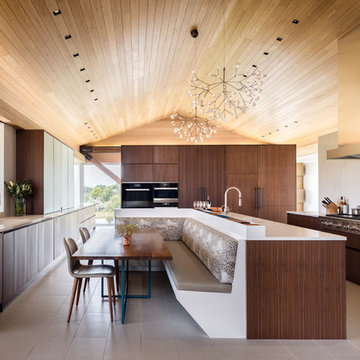
Contemporary and Eclectic Kitchen with Wooden Ceiling and Moooi Lighting, Photo by David Lauer Photography
Expansive contemporary u-shaped eat-in kitchen in Other with flat-panel cabinets, dark wood cabinets, marble splashback, stainless steel appliances, ceramic floors, with island, an undermount sink, marble benchtops, white splashback and beige floor.
Expansive contemporary u-shaped eat-in kitchen in Other with flat-panel cabinets, dark wood cabinets, marble splashback, stainless steel appliances, ceramic floors, with island, an undermount sink, marble benchtops, white splashback and beige floor.
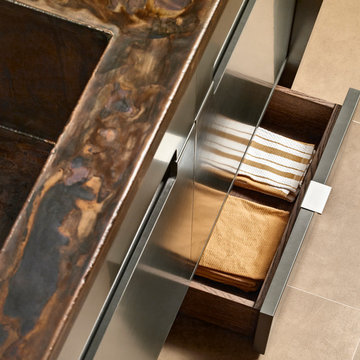
Mid-sized asian galley eat-in kitchen in Other with flat-panel cabinets, light wood cabinets, multi-coloured splashback, marble splashback, panelled appliances, with island and beige floor.
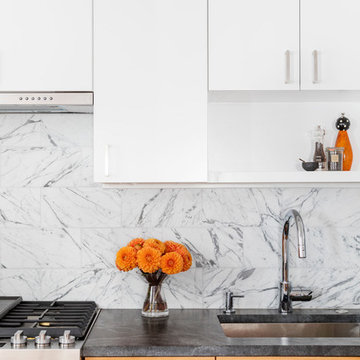
Architect: LDa Architecture & Interiors
Photographer: Greg Premru Photography
Small contemporary u-shaped eat-in kitchen in Boston with a single-bowl sink, flat-panel cabinets, white cabinets, soapstone benchtops, multi-coloured splashback, marble splashback, stainless steel appliances and light hardwood floors.
Small contemporary u-shaped eat-in kitchen in Boston with a single-bowl sink, flat-panel cabinets, white cabinets, soapstone benchtops, multi-coloured splashback, marble splashback, stainless steel appliances and light hardwood floors.
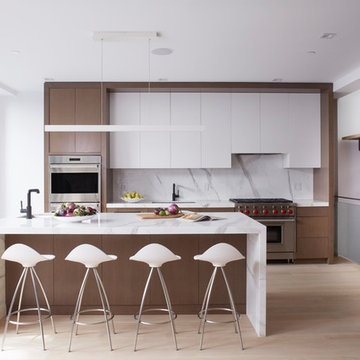
This property was completely gutted and redesigned into a single family townhouse. After completing the construction of the house I staged the furniture, lighting and decor. Staging is a new service that my design studio is now offering.
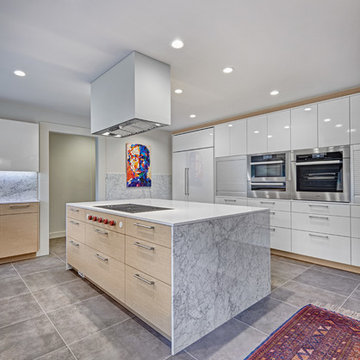
The owners of this sleek modern kitchen have lived in this house for decades and came to us with a clearly distinct vision of what they desired for their home. We strived to successfully integrate the oriental contemporary aspects seen throughout the features of their home, while also complimenting the existing warm modern furniture. This minimalistic approach of balancing clean, straight lines effortlessly highlights the various natural materials used within the kitchen to yield an uncluttered serene impression. The space is grounded with a grid of large format porcelain tiles, and the cool tones of gray compliment the veins of marble cladding along the backsplash and walls. A white flush multifunctional utility wall is equipped with an integrated refrigerator, oven, steam oven, and warming drawers. The wall also provides an abundant amount of storage including two tambours purposefully designed as a coffee and prep station, while the other tambour functions as a space for daily appliances. The entirety of the tall wall is framed with recessed wood to emphasis this efficient work zone. Keeping with a sleek design, on the island, we incorporated a flush Wolf grill cooktop that rests flat on the island countertop. Above the dining table, the Logico Triple Nested Suspension light fixture hanging interrupts the structured elements and naturally creates a beautiful organic focal point amongst the flow of clean lines.
Photo Credit: Fred Donham of PhotographerLink
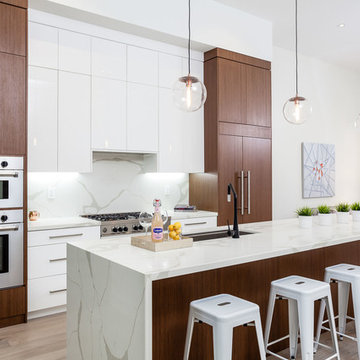
Developer & Listing Realtor: Anastasia Florin
Photographer: Rob Howloka
Photo of a mid-sized contemporary galley open plan kitchen in Toronto with an undermount sink, flat-panel cabinets, white cabinets, white splashback, panelled appliances, light hardwood floors, with island, beige floor, marble benchtops and marble splashback.
Photo of a mid-sized contemporary galley open plan kitchen in Toronto with an undermount sink, flat-panel cabinets, white cabinets, white splashback, panelled appliances, light hardwood floors, with island, beige floor, marble benchtops and marble splashback.
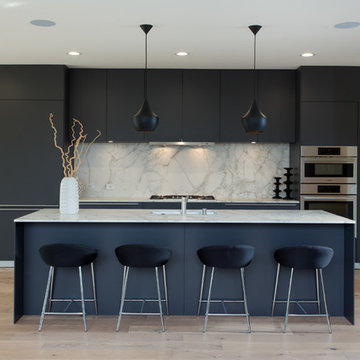
Large modern single-wall eat-in kitchen in Los Angeles with an undermount sink, flat-panel cabinets, grey cabinets, marble benchtops, white splashback, marble splashback, stainless steel appliances, light hardwood floors, with island and white benchtop.
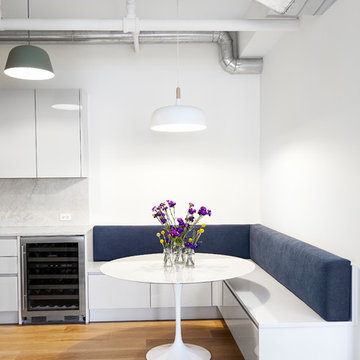
Alyssa Kirsten
Design ideas for a small contemporary galley eat-in kitchen in New York with a farmhouse sink, flat-panel cabinets, white cabinets, grey splashback, marble splashback, stainless steel appliances, light hardwood floors, no island and marble benchtops.
Design ideas for a small contemporary galley eat-in kitchen in New York with a farmhouse sink, flat-panel cabinets, white cabinets, grey splashback, marble splashback, stainless steel appliances, light hardwood floors, no island and marble benchtops.
Kitchen with Flat-panel Cabinets and Marble Splashback Design Ideas
3