Kitchen with Flat-panel Cabinets and Marble Splashback Design Ideas
Refine by:
Budget
Sort by:Popular Today
161 - 180 of 12,846 photos
Item 1 of 3
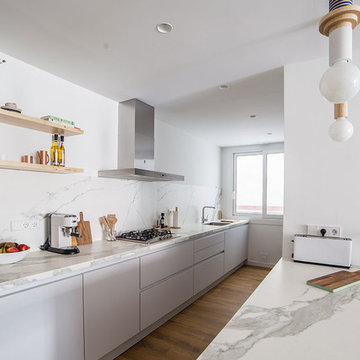
Inspiration for a scandinavian single-wall kitchen in Barcelona with a single-bowl sink, flat-panel cabinets, grey cabinets, marble benchtops, white splashback, marble splashback, medium hardwood floors, a peninsula and white benchtop.
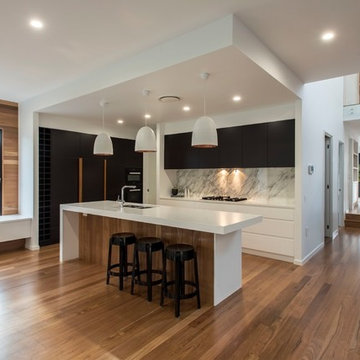
Photo of a contemporary galley kitchen in Brisbane with black cabinets, grey splashback, marble splashback, medium hardwood floors, with island, white benchtop, a double-bowl sink, flat-panel cabinets, black appliances and brown floor.
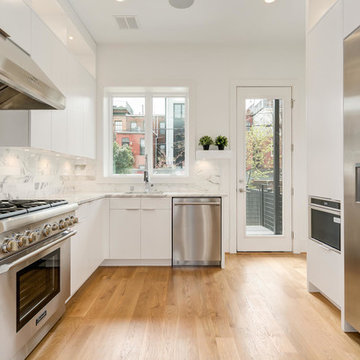
This is an example of a mid-sized transitional u-shaped kitchen in DC Metro with an undermount sink, flat-panel cabinets, white cabinets, white splashback, stainless steel appliances, medium hardwood floors, no island, brown floor, white benchtop, marble benchtops and marble splashback.
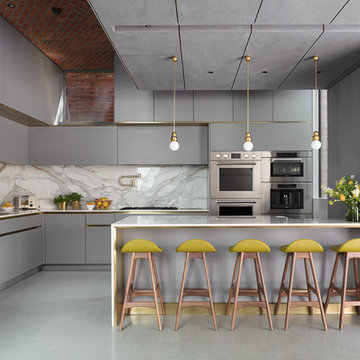
Roundhouse Urbo matt lacquer bespoke kitchen in Farrow & Ball Moles Breath and brass solid sheet cladding and brass detailing with Calacatta Oro Marble worksurfaces.
Photography Nick Kane
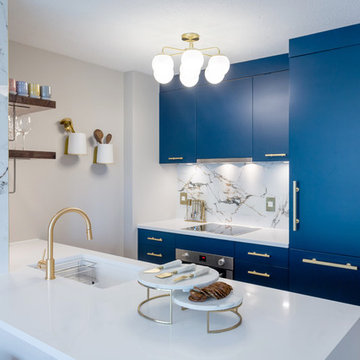
A small galley kitchen with quartz waterfall countertops, LED undercabinet lighting, slab door navy blue cabinets, and brass/gold hardware, panel ready appliances, walnut shelves, and marble backsplashes.
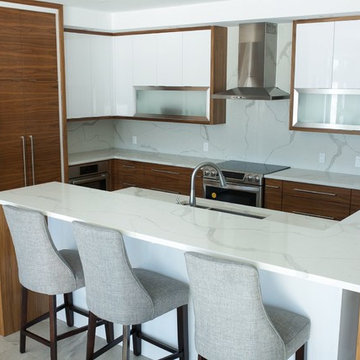
This is an example of a mid-sized modern l-shaped open plan kitchen in Toronto with an undermount sink, flat-panel cabinets, medium wood cabinets, marble benchtops, white splashback, marble splashback, stainless steel appliances, with island, beige floor and white benchtop.
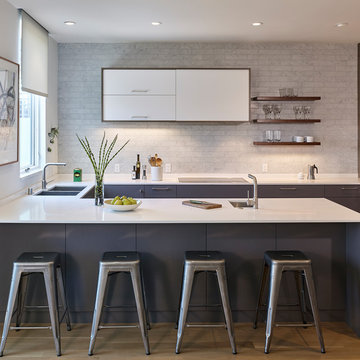
This is an example of a mid-sized modern u-shaped kitchen in San Francisco with an undermount sink, flat-panel cabinets, grey cabinets, grey splashback, medium hardwood floors, a peninsula, brown floor, quartz benchtops, marble splashback and white benchtop.
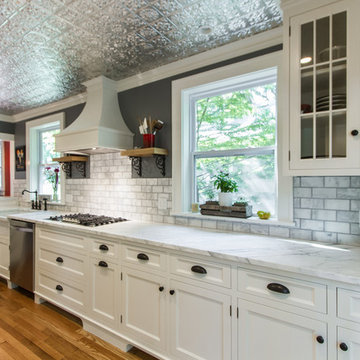
South Wall. Inset cabinets. 3/4" boxes. Venatino Extra Marble counter, 1/2" Carrara marble Subway tile.
Design ideas for a mid-sized transitional galley open plan kitchen in Kansas City with a peninsula, white cabinets, marble benchtops, marble splashback, stainless steel appliances, light hardwood floors, white benchtop, a farmhouse sink and flat-panel cabinets.
Design ideas for a mid-sized transitional galley open plan kitchen in Kansas City with a peninsula, white cabinets, marble benchtops, marble splashback, stainless steel appliances, light hardwood floors, white benchtop, a farmhouse sink and flat-panel cabinets.
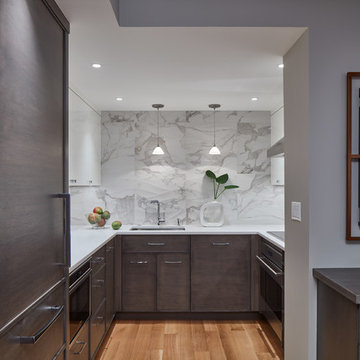
Looking into the kitchen we did not want to look at a wall of cabinetry, so instead of wrapping the wall cabinets around the room we left the end wall open to use as a focal point with the use of this beautiful undulating oversized tiles....Photo by Jared Kuzia
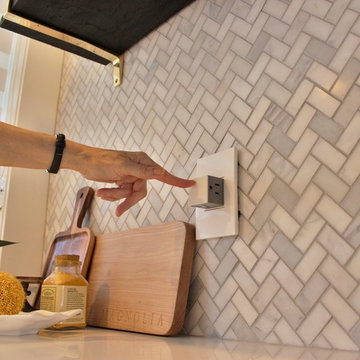
Black and White painted cabinetry paired with White Quartz and gold accents. A Black Stainless Steel appliance package completes the look in this remodeled Coal Valley, IL kitchen.
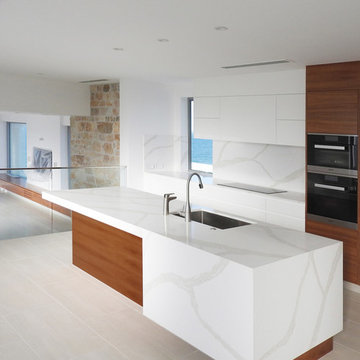
This is an example of a mid-sized contemporary single-wall eat-in kitchen in Gold Coast - Tweed with an undermount sink, flat-panel cabinets, medium wood cabinets, marble benchtops, white splashback, marble splashback, stainless steel appliances, travertine floors, with island and beige floor.
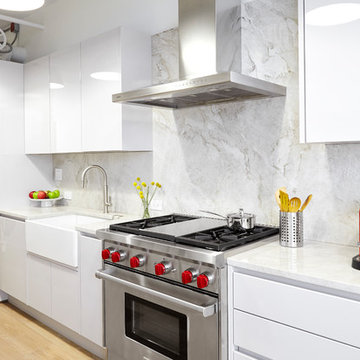
Alyssa Kirsten
This is an example of a small contemporary galley eat-in kitchen in New York with a farmhouse sink, flat-panel cabinets, white cabinets, grey splashback, marble splashback, stainless steel appliances, light hardwood floors, no island and marble benchtops.
This is an example of a small contemporary galley eat-in kitchen in New York with a farmhouse sink, flat-panel cabinets, white cabinets, grey splashback, marble splashback, stainless steel appliances, light hardwood floors, no island and marble benchtops.
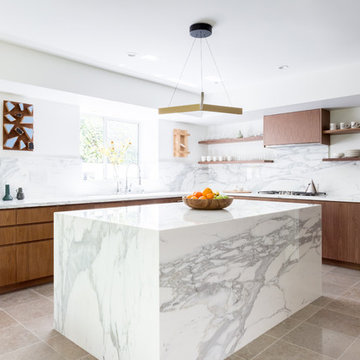
Amy Bartlam
This is an example of a large contemporary l-shaped eat-in kitchen in Los Angeles with an undermount sink, flat-panel cabinets, brown cabinets, marble benchtops, white splashback, marble splashback, panelled appliances, ceramic floors, with island and grey floor.
This is an example of a large contemporary l-shaped eat-in kitchen in Los Angeles with an undermount sink, flat-panel cabinets, brown cabinets, marble benchtops, white splashback, marble splashback, panelled appliances, ceramic floors, with island and grey floor.
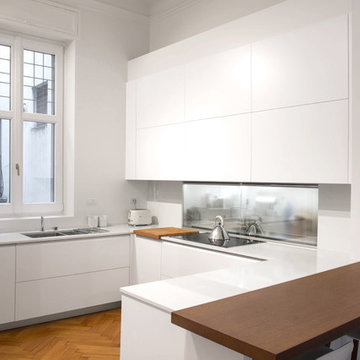
Large contemporary u-shaped eat-in kitchen in Milan with a double-bowl sink, flat-panel cabinets, white cabinets, quartzite benchtops, white splashback, marble splashback, stainless steel appliances, medium hardwood floors and a peninsula.
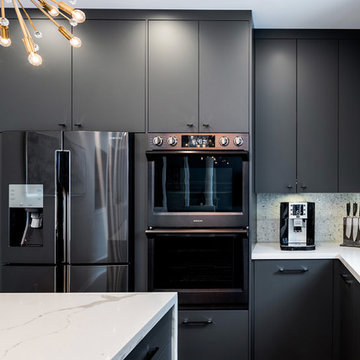
When we first met with our clients in their home, they had an outdated ‘’builder’s kitchen”. Even though it was open to adjacent spaces, the layout made it seem isolated from the rest of the house. As we worked on the design, making the space more sociable was among our primary goals. We opted for an island large enough for the entire family of four plus company (the original kitchen had a small peninsula that could only seat two). The gray color scheme, inspired by our clients’ bold decision to go with black appliances instead of traditional stainless steel, made a perfect backdrop for the stunning waterfall countertop. The end result was a very warm, inviting space that has now become the “new family room”. #phidesigninc #customkitchen #modernkitchen #kitchenrenovation #graykitchen #waterfallcountertop #quarz #marblecountertop #marblebacksplash #aventos #magiccorner #pullout #blackappliances #2017trend #satellitechandelier #hardwoodflooring #ravineviewconstruction
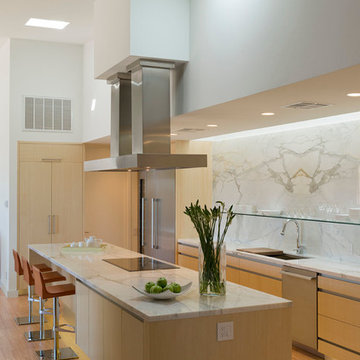
Photo of a modern u-shaped kitchen in Austin with an undermount sink, flat-panel cabinets, light wood cabinets, stainless steel appliances and marble splashback.
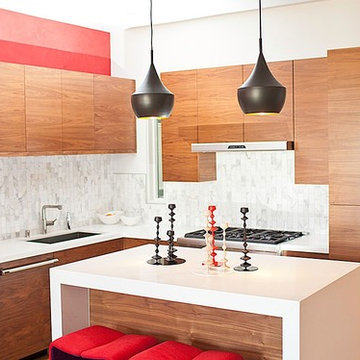
Design ideas for a contemporary kitchen in San Francisco with flat-panel cabinets, medium wood cabinets, panelled appliances and marble splashback.
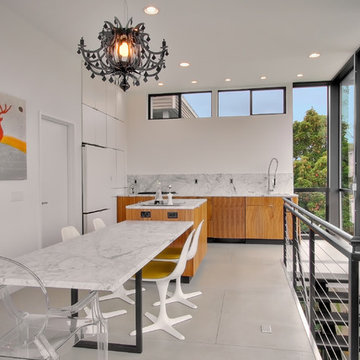
Design ideas for a modern kitchen in Seattle with marble benchtops, flat-panel cabinets, medium wood cabinets, white appliances and marble splashback.
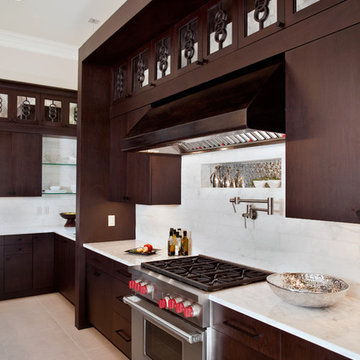
This new home is a study in eclectic contrasts. The client loves modern design yet still wanted to blend a bit of her southern traditional heritage into the overall feel of her new home. The goal and challenge was to combine functionality in a large space with unique details that spoke to the client’s love of artisitic creativity and rich materials.
With 14 foot ceilings the challenge was to not let the kitchen space “underwhelm” the rest of the open floor plan as the kitchen, dining and great room all are part of the larger footprint. To this end, we designed a modern enclosure that allowed additional height and heft to help balance the “weight” of the kitchen with the other areas.
The long island designed for entertaining features a custom designed iron “table” housing the microwave drawer and topped with a checkboard endgrain cherry and walnut wood top. This second “island” is part of the rich details that define the kitchen.
The upper cabinets have unusual triple ring iron inserts, again, designed for the unexpected use of material richness..along with the antique mirror rather than glass as the background.
The platter rack on the end of the left side elevation also replicates the iron using it for the dowels.
The panels on the Subzero refrigerator are crafted from burled walnut veneer chosen to echo the browns and blacks throughout much of the furnishings.
The client did not want or need a large range as we planned a second ancillary oven for the pantry/laundry space around the corner. When I pointed out the capacity of the Wolf 36 inch range was actually larger than a 30 inch oven, it sealed the deal for only one oven in the main cooking center. We did not want the cooking area to be dwarfed however, so used a custom black cold rolled steel hood that is 60 inches long. The panels on the Sub Zero refrigerator are another blend of eclectic materials.
Along the left side cabinetry where the cabinets die into the wall, we chose to run the calcutta gold marble 4x16 stone up the wall and utilize thick glass shelves for some visual interest in this corner. Also, this corner would be tough to access with doors. I liked the prep sink area to feel open and airy as well.
This beautiful kitchen is quite unique that combines functionality in a large space with one of a kind details!
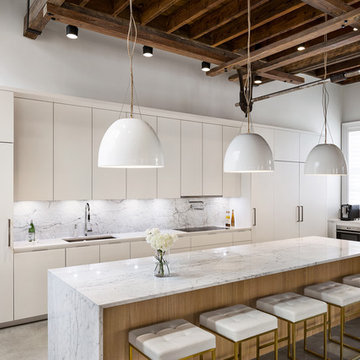
The owners of this home, purchased it from an architect, who converted an old factory, in downtown Jersey City, into a house. When the family grew, they needed to either move, or extend this house they love so much.
Being that this is a historical-preservation building, the front had to remain 'as is'.
Owners hired Fogarty Finger architects to redesign the home and Kuche+Cucina, for the kitchen, closets and the party kitchenette.
Pedini cabinets were chosen, for their sleek, minimal look, in both matte glass and matte lacquer, for different textures.
The work countertop, was done in durable quartz, while the island and the backsplash are real marble.
Kitchen with Flat-panel Cabinets and Marble Splashback Design Ideas
9