Kitchen with Flat-panel Cabinets and Mosaic Tile Splashback Design Ideas
Refine by:
Budget
Sort by:Popular Today
41 - 60 of 12,569 photos
Item 1 of 3

Photographed by Kyle Caldwell
Inspiration for a large modern l-shaped eat-in kitchen in Salt Lake City with white cabinets, solid surface benchtops, multi-coloured splashback, mosaic tile splashback, stainless steel appliances, light hardwood floors, with island, white benchtop, an undermount sink, brown floor and flat-panel cabinets.
Inspiration for a large modern l-shaped eat-in kitchen in Salt Lake City with white cabinets, solid surface benchtops, multi-coloured splashback, mosaic tile splashback, stainless steel appliances, light hardwood floors, with island, white benchtop, an undermount sink, brown floor and flat-panel cabinets.
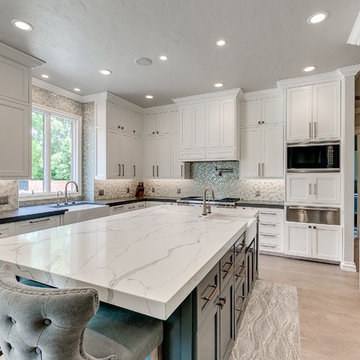
Counters: Metro Quartz
Color: Calacatta Metro/ Vagli
Design by: A-Line Design, LLC.
Edmond, OK
Mid-sized transitional galley eat-in kitchen in Austin with a farmhouse sink, flat-panel cabinets, white cabinets, quartz benchtops, white splashback, mosaic tile splashback, stainless steel appliances, light hardwood floors and with island.
Mid-sized transitional galley eat-in kitchen in Austin with a farmhouse sink, flat-panel cabinets, white cabinets, quartz benchtops, white splashback, mosaic tile splashback, stainless steel appliances, light hardwood floors and with island.
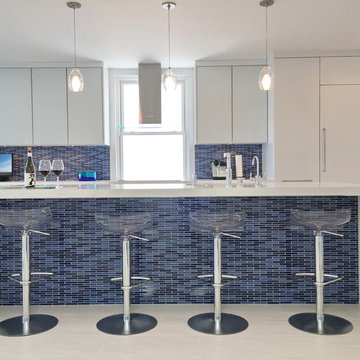
Design ideas for a contemporary single-wall kitchen in Los Angeles with flat-panel cabinets, white cabinets, blue splashback, with island, an undermount sink, quartz benchtops, mosaic tile splashback and panelled appliances.
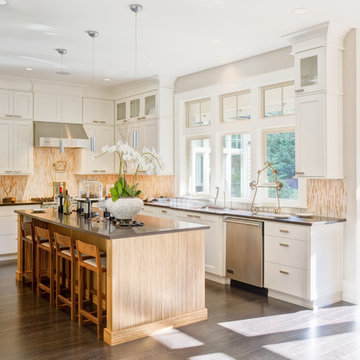
This is an example of a large traditional u-shaped eat-in kitchen in Los Angeles with an undermount sink, multi-coloured splashback, mosaic tile splashback, stainless steel appliances, dark hardwood floors, with island, flat-panel cabinets, white cabinets, solid surface benchtops, brown floor and grey benchtop.
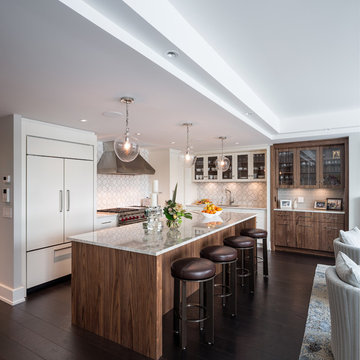
Design & Supply: Astro Design Centre, Ottawa Canada
Photo: JVL Photography
We opted for using luxurious materials to add the warmth and glamour synonymous with a more traditional interior. Walnut, marble, brushed nickel and glass were all used to offset simple ivory lacquer cabinetry in the open concept living room. A massive slab of Taj Mahal Quartzite dictated the size of the kitchen island which we kept free of major utilities so that the room would bleed seamlessly into the adjacent living room. The base of the island is natural American walnut. The perimeter of the kitchen houses an industrial range and massive steel hood; which is juxtaposed on a backsplash of mosaic tile. The mosaic is delicate lattice work pattern gently nodding towards the traditional. To add additional depth and dimension to the space we made all the upper cabinetry open glass. The interiors of the glass cabinetry are in the same natural walnut as the island. This unexpected detail is the perfect backdrop to white dishes and crystal stemware.
Ultimately the room is elegant and serene.
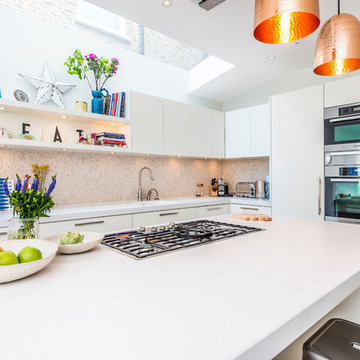
Photo of a large contemporary l-shaped eat-in kitchen in London with a drop-in sink, flat-panel cabinets, white cabinets, solid surface benchtops, beige splashback, mosaic tile splashback, stainless steel appliances, light hardwood floors and with island.
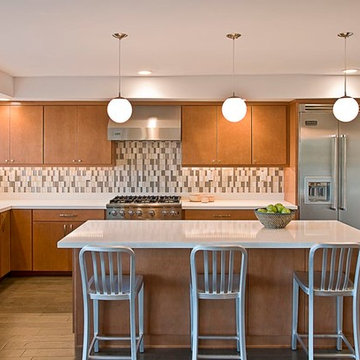
Kitchen with walk-in pantry. The single level kitchen island adds to the linear and modern feel of the kitchen. It also offers seating for your guests to gather outside the kitchen while still chatting with the chef.
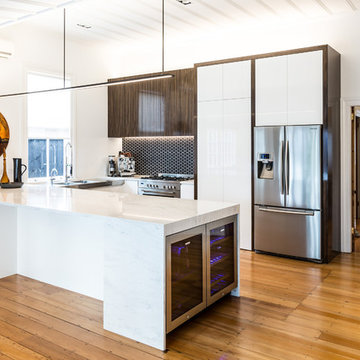
Herne Bay villa kitchen renovation
Photo of a contemporary u-shaped eat-in kitchen in Auckland with an undermount sink, flat-panel cabinets, white cabinets, solid surface benchtops, black splashback, mosaic tile splashback and stainless steel appliances.
Photo of a contemporary u-shaped eat-in kitchen in Auckland with an undermount sink, flat-panel cabinets, white cabinets, solid surface benchtops, black splashback, mosaic tile splashback and stainless steel appliances.
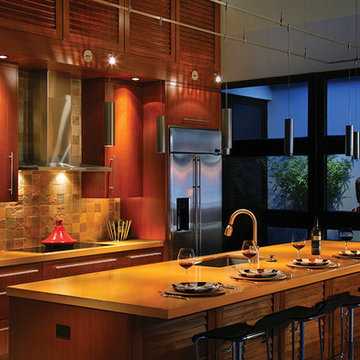
Inspiration for an asian galley kitchen in Hawaii with an undermount sink, flat-panel cabinets, dark wood cabinets, mosaic tile splashback and stainless steel appliances.
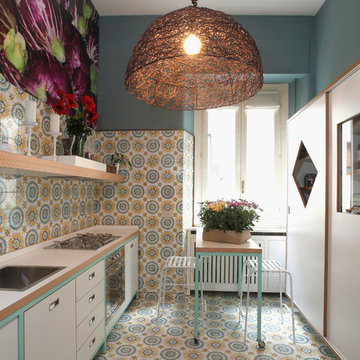
Design ideas for a mediterranean single-wall separate kitchen in Milan with a drop-in sink, flat-panel cabinets, white cabinets, mosaic tile splashback, stainless steel appliances and ceramic floors.
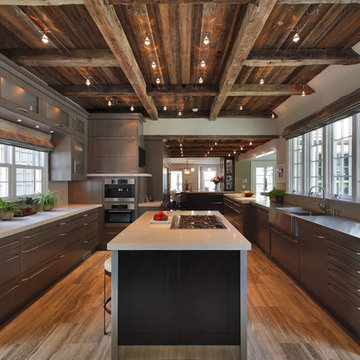
2010 A-List Award for Best Home Remodel
A perfect example of mixing what is authentic with the newest innovation. Beautiful antique reclaimed wood ceilings with Neff’s sleek grey lacquered cabinets. Concrete and stainless counter tops.
Travertine flooring in a vertical pattern to compliment adds another subtle graining to the room.
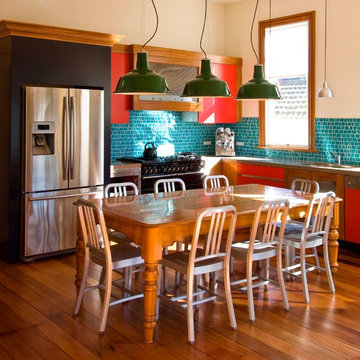
Photography: Paul Mcredie
This is an example of an eclectic l-shaped eat-in kitchen in Auckland with flat-panel cabinets, red cabinets, mosaic tile splashback and stainless steel appliances.
This is an example of an eclectic l-shaped eat-in kitchen in Auckland with flat-panel cabinets, red cabinets, mosaic tile splashback and stainless steel appliances.
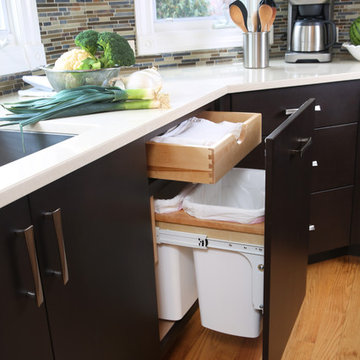
Kitchen trash can storage has never looked so stylish! It blends right in with the rest of the cabinetry until you pull it open and realize it's drawer! Love that it's kind of a hidden kitchen trash can. The interior drawer is perfect for extra storage or garbage bags. These homeowners decided to use it for extra dish rags that can be easily accessed. The dual garbage drawers maximize on space as well. They decided to use one trash can for recycling and the other for trash. To read more on how to hide the kitchen trash, click here: http://www.normandyremodeling.com/blog/kitchen-trash-can-idea
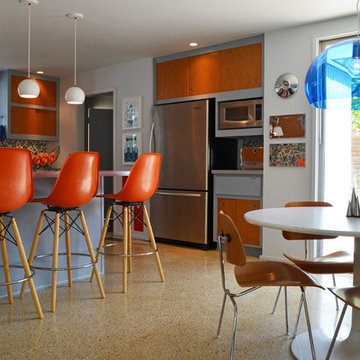
Photo: Sarah Greenman © 2013 Houzz
Inspiration for a midcentury eat-in kitchen in Dallas with stainless steel appliances, flat-panel cabinets, multi-coloured splashback and mosaic tile splashback.
Inspiration for a midcentury eat-in kitchen in Dallas with stainless steel appliances, flat-panel cabinets, multi-coloured splashback and mosaic tile splashback.
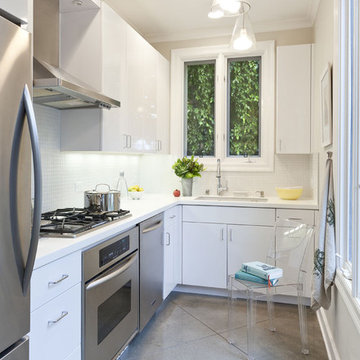
This is an example of a contemporary l-shaped separate kitchen in Los Angeles with stainless steel appliances, an undermount sink, flat-panel cabinets, white cabinets, white splashback and mosaic tile splashback.
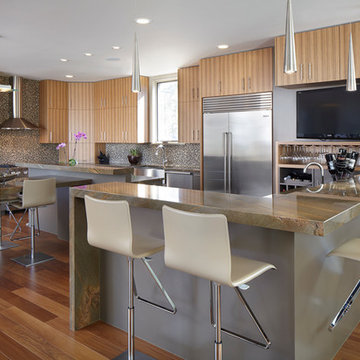
Nestled in the established yet evolving Rollingwood area, this modern five-star green home responds to the unique challenges and opportunities offered by an infill lot environment and the broader context of the neighborhood and Austin. The program goals required utilizing sustainable design elements while emphasizing casual entertaining and the indoor /outdoor lifestyle of the Owner. A corridor view to the North, a western rear exposure, and a need for privacy from neighboring houses, inspires in a "Y"-shaped concept that focuses primarily toward the side rather than the rear of the property. Carefully placed glazing and a marriage of interior and exterior materials transition smoothly inside and out, while the pool sits snug against the house to create drama and flow to the exterior rooms of the rear court. Existing trees, thick masonry walls, and deep roof overhangs buffer the sun, while sustainable selections and concepts including rainwater harvesting result in an environmentally-friendly home within a cost-conscious budget.
Andrew Pogue Photography
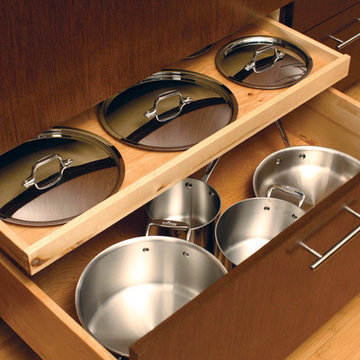
Storage Solutions - A shallow roll-out neatly stores the lids for the pots and pans in the deep drawer below (ROSAD).
“Loft” Living originated in Paris when artists established studios in abandoned warehouses to accommodate the oversized paintings popular at the time. Modern loft environments idealize the characteristics of their early counterparts with high ceilings, exposed beams, open spaces, and vintage flooring or brickwork. Soaring windows frame dramatic city skylines, and interior spaces pack a powerful visual punch with their clean lines and minimalist approach to detail. Dura Supreme cabinetry coordinates perfectly within this design genre with sleek contemporary door styles and equally sleek interiors.
This kitchen features Moda cabinet doors with vertical grain, which gives this kitchen its sleek minimalistic design. Lofted design often starts with a neutral color then uses a mix of raw materials, in this kitchen we’ve mixed in brushed metal throughout using Aluminum Framed doors, stainless steel hardware, stainless steel appliances, and glazed tiles for the backsplash.
Request a FREE Brochure:
http://www.durasupreme.com/request-brochure
Find a dealer near you today:
http://www.durasupreme.com/dealer-locator
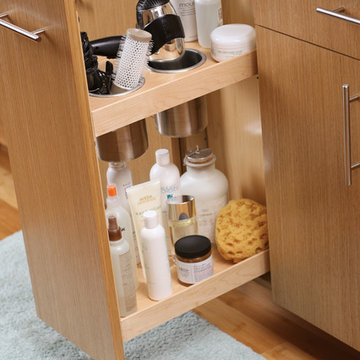
Storage Solutions - A vanity grooming rack (VGC) is a must-have for curling irons and blow-dryers.
“Loft” Living originated in Paris when artists established studios in abandoned warehouses to accommodate the oversized paintings popular at the time. Modern loft environments idealize the characteristics of their early counterparts with high ceilings, exposed beams, open spaces, and vintage flooring or brickwork. Soaring windows frame dramatic city skylines, and interior spaces pack a powerful visual punch with their clean lines and minimalist approach to detail. Dura Supreme cabinetry coordinates perfectly within this design genre with sleek contemporary door styles and equally sleek interiors.
This kitchen features Moda cabinet doors with vertical grain, which gives this kitchen its sleek minimalistic design. Lofted design often starts with a neutral color then uses a mix of raw materials, in this kitchen we’ve mixed in brushed metal throughout using Aluminum Framed doors, stainless steel hardware, stainless steel appliances, and glazed tiles for the backsplash.
Request a FREE Brochure:
http://www.durasupreme.com/request-brochure
Find a dealer near you today:
http://www.durasupreme.com/dealer-locator
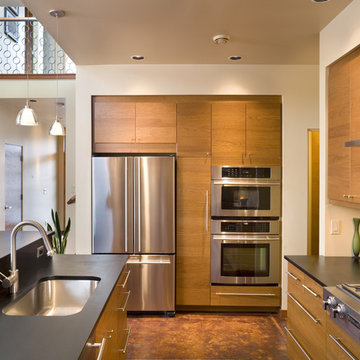
Construction by Rivoli Custom Homes, Photos by Bob Greenspan
Design ideas for a contemporary kitchen in Portland with mosaic tile splashback, stainless steel appliances, multi-coloured splashback, medium wood cabinets, flat-panel cabinets and an undermount sink.
Design ideas for a contemporary kitchen in Portland with mosaic tile splashback, stainless steel appliances, multi-coloured splashback, medium wood cabinets, flat-panel cabinets and an undermount sink.
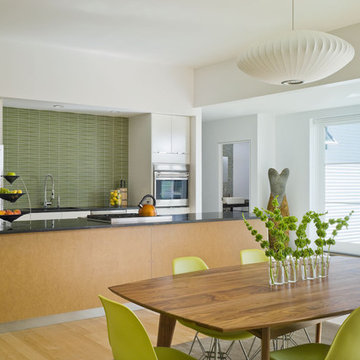
To view other projects by TruexCullins Architecture + Interior design visit www.truexcullins.com
Photos taken by Jim Westphalen
Design ideas for a mid-sized country galley eat-in kitchen in Burlington with stainless steel appliances, flat-panel cabinets, white cabinets, green splashback, a single-bowl sink, granite benchtops, mosaic tile splashback, light hardwood floors and with island.
Design ideas for a mid-sized country galley eat-in kitchen in Burlington with stainless steel appliances, flat-panel cabinets, white cabinets, green splashback, a single-bowl sink, granite benchtops, mosaic tile splashback, light hardwood floors and with island.
Kitchen with Flat-panel Cabinets and Mosaic Tile Splashback Design Ideas
3