Kitchen with Flat-panel Cabinets and Mosaic Tile Splashback Design Ideas
Refine by:
Budget
Sort by:Popular Today
81 - 100 of 12,569 photos
Item 1 of 3
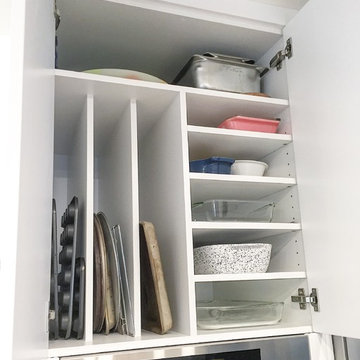
Design ideas for a mid-sized scandinavian l-shaped open plan kitchen in Edmonton with an undermount sink, flat-panel cabinets, white cabinets, multi-coloured splashback, mosaic tile splashback, stainless steel appliances, ceramic floors and with island.
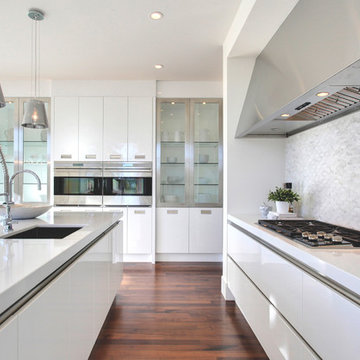
Design ideas for a mid-sized contemporary single-wall eat-in kitchen in Calgary with an undermount sink, flat-panel cabinets, white cabinets, mosaic tile splashback, stainless steel appliances, dark hardwood floors, with island, quartz benchtops, grey splashback, brown floor and white benchtop.
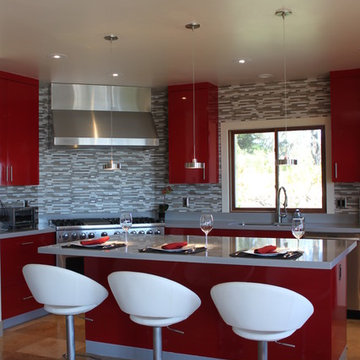
Tuscany goes Modern – SAY WHAT? Well you can't beat the amazing downtown and Pacific views from this fabulous pad which is what sold the pair on this property. But nothing, and I mean nothing, about its design was a reflection of the personal taste or personalities of the owners – until now. How do you take a VERY Tuscan looking home and infuse it with a contemporary, masculine edge to better personify its occupants without a complete rebuild? Here’s how we did it…
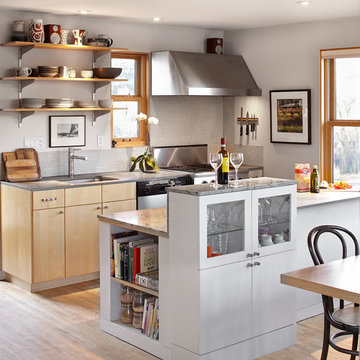
Open Kitchen with expansive views to open meadow below home. 3 level Island with multiple areas for storage and baking center. Counters are Fireslate and Granite.
David Patterson Photography
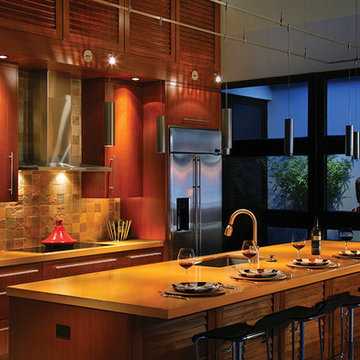
Inspiration for an asian galley kitchen in Hawaii with an undermount sink, flat-panel cabinets, dark wood cabinets, mosaic tile splashback and stainless steel appliances.
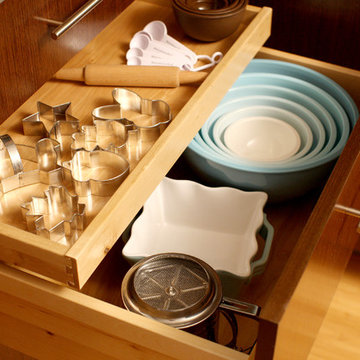
Some of our great storage solutions have holiday cooking written all over them! You can conveniently store cookie cutters in a shallow roll-out drawer above your mixing bowls in one deep drawer. Year round you can open to just the deep drawer with your mixing bowls and around cookie baking season pull out the roll-out. Now you don’t have to worry about your favorite cookie cutter getting lost in a pile of your baking utensils.
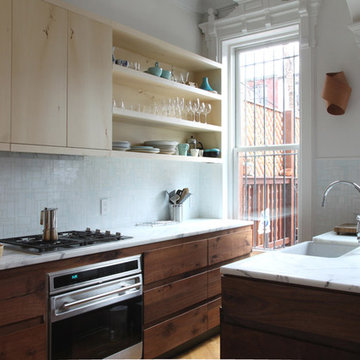
Maletz Design
This is an example of a contemporary galley open plan kitchen in New York with an undermount sink, flat-panel cabinets, light wood cabinets, white splashback, mosaic tile splashback and panelled appliances.
This is an example of a contemporary galley open plan kitchen in New York with an undermount sink, flat-panel cabinets, light wood cabinets, white splashback, mosaic tile splashback and panelled appliances.
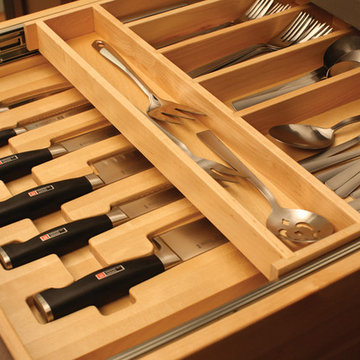
Inspiration for a large contemporary l-shaped eat-in kitchen in Minneapolis with an undermount sink, flat-panel cabinets, medium wood cabinets, quartzite benchtops, multi-coloured splashback, mosaic tile splashback, stainless steel appliances, light hardwood floors and with island.
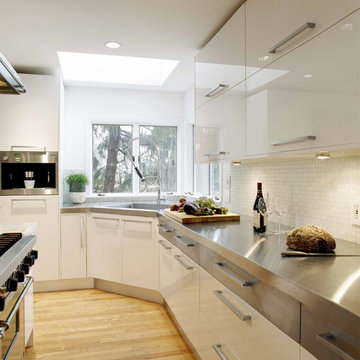
Photo of a contemporary kitchen in Boston with stainless steel appliances, concrete benchtops, an integrated sink, flat-panel cabinets, white cabinets, white splashback and mosaic tile splashback.

Light-filled kitchen and dining.
This is an example of a mid-sized contemporary galley eat-in kitchen in Sydney with an undermount sink, flat-panel cabinets, dark wood cabinets, quartz benchtops, mosaic tile splashback, black appliances, light hardwood floors, with island, grey splashback, beige floor, grey benchtop and wood.
This is an example of a mid-sized contemporary galley eat-in kitchen in Sydney with an undermount sink, flat-panel cabinets, dark wood cabinets, quartz benchtops, mosaic tile splashback, black appliances, light hardwood floors, with island, grey splashback, beige floor, grey benchtop and wood.
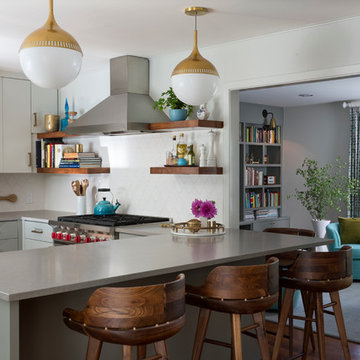
Whit Preston
Design ideas for a mid-sized contemporary l-shaped kitchen in Austin with flat-panel cabinets, grey cabinets, white splashback, a peninsula, an undermount sink, quartz benchtops, mosaic tile splashback, stainless steel appliances, dark hardwood floors, brown floor and grey benchtop.
Design ideas for a mid-sized contemporary l-shaped kitchen in Austin with flat-panel cabinets, grey cabinets, white splashback, a peninsula, an undermount sink, quartz benchtops, mosaic tile splashback, stainless steel appliances, dark hardwood floors, brown floor and grey benchtop.

Design ideas for an expansive contemporary single-wall open plan kitchen in New York with flat-panel cabinets, beige cabinets, quartz benchtops, white splashback, mosaic tile splashback, stainless steel appliances, light hardwood floors, with island, beige floor, white benchtop and an undermount sink.

Photo of a mid-sized modern galley eat-in kitchen in Melbourne with an undermount sink, flat-panel cabinets, pink cabinets, wood benchtops, white splashback, mosaic tile splashback, stainless steel appliances, laminate floors, with island, yellow floor and yellow benchtop.
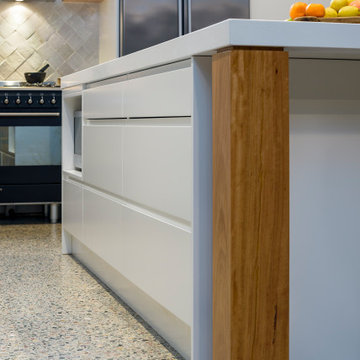
Design ideas for a large contemporary l-shaped open plan kitchen in Newcastle - Maitland with an undermount sink, flat-panel cabinets, white cabinets, grey splashback, mosaic tile splashback, stainless steel appliances, with island and white benchtop.
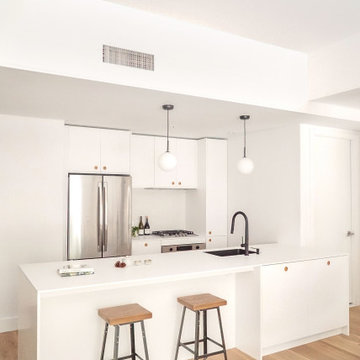
Design ideas for a small contemporary single-wall open plan kitchen in New York with a drop-in sink, flat-panel cabinets, white cabinets, quartzite benchtops, white splashback, mosaic tile splashback, stainless steel appliances, light hardwood floors, with island, brown floor and white benchtop.
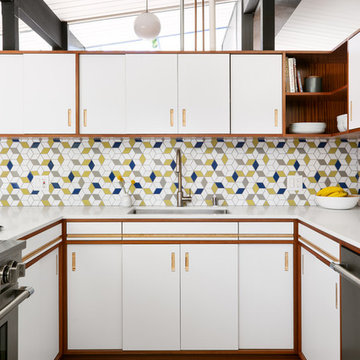
Inspiration for a midcentury u-shaped kitchen in San Francisco with an undermount sink, flat-panel cabinets, white cabinets, multi-coloured splashback, mosaic tile splashback, stainless steel appliances, grey floor and white benchtop.
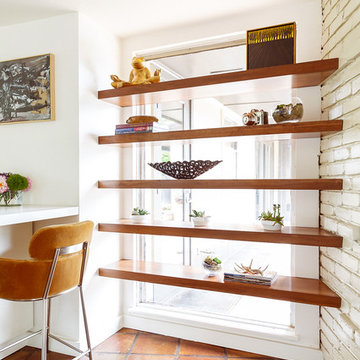
Midcentury modern kitchen with white kitchen cabinets, solid surface countertops, and tile backsplash. Open shelving is used throughout. The wet bar design includes teal grasscloth. The floors are the original 1950's Saltillo tile. A flush mount vent hood has been used to not obstruct the view.
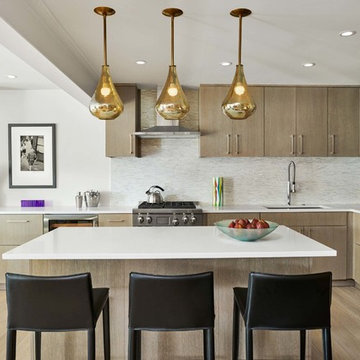
Large transitional l-shaped open plan kitchen in Denver with an undermount sink, flat-panel cabinets, medium wood cabinets, white splashback, mosaic tile splashback, stainless steel appliances, light hardwood floors, with island, beige floor, white benchtop and quartz benchtops.
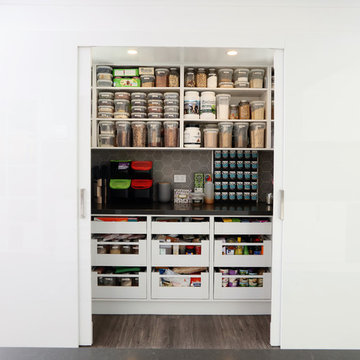
Most people would relate to the typical floor plan of a 1980's Brick Veneer home. Disconnected living spaces with closed off rooms, the original layout comprised of a u shaped kitchen with an archway leading to the adjoining dining area that hooked around to a living room behind the kitchen wall.
The client had put a lot of thought into their requirements for the renovation, knowing building works would be involved. After seeing Ultimate Kitchens and Bathrooms projects feature in various magazines, they approached us confidently, knowing we would be able to manage this scale of work alongside their new dream kitchen.
Our designer, Beata Brzozowska worked closely with the client to gauge their ideals. The space was transformed with the archway wall between the being replaced by a beam to open up the run of the space to allow for a galley style kitchen. An idealistic walk in pantry was then cleverly incorporated to the design, where all storage needs could be concealed behind sliding doors. This gave scope for the bench top to be clutter free leading out to an alfresco space via bi-fold bay windows which acted as a servery.
An island bench at the living end side creates a great area for children to sit engaged in their homework or for another servery area to the interior zone.
A lot of research had been undertaken by this client before contacting us at Ultimate Kitchens & Bathrooms.
Photography: Marcel Voestermans
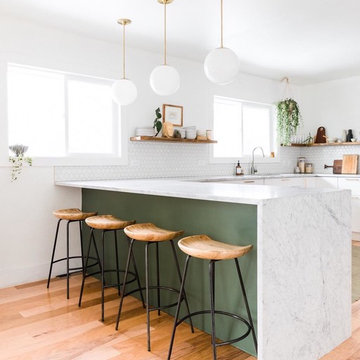
Design ideas for a contemporary u-shaped kitchen in Denver with an undermount sink, flat-panel cabinets, white cabinets, white splashback, mosaic tile splashback, medium hardwood floors, a peninsula, brown floor and white benchtop.
Kitchen with Flat-panel Cabinets and Mosaic Tile Splashback Design Ideas
5