Kitchen with Flat-panel Cabinets and multiple Islands Design Ideas
Sort by:Popular Today
141 - 160 of 11,395 photos
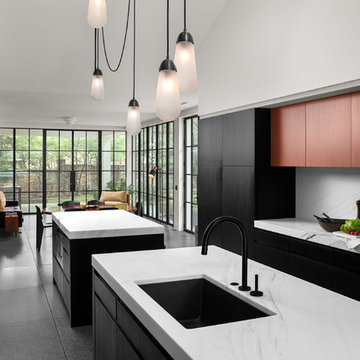
Double height ceiling over the kitchen area bring in daylight that spills through the open plan space. A sitting area or conservatory looks out to a garden and pool through floor to ceiling steel windows. The refrigerator/freezer appliances and secretary are thoughtfully hidden in the built-in cabinets. Light fixture is custom manufactured.
Morgan Nowland Photography
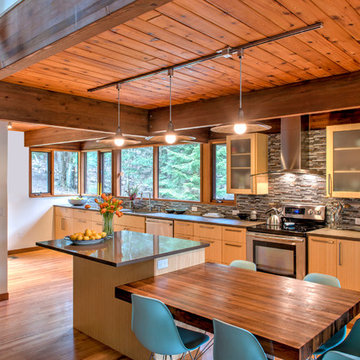
Design ideas for a large country single-wall eat-in kitchen in Boston with an undermount sink, flat-panel cabinets, light wood cabinets, multi-coloured splashback, matchstick tile splashback, stainless steel appliances, multiple islands and bamboo floors.
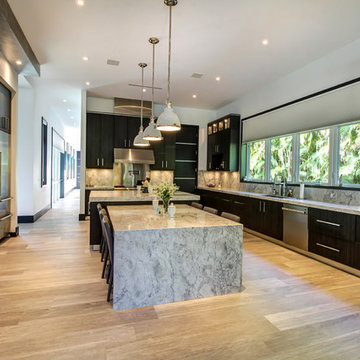
Design ideas for an expansive transitional l-shaped separate kitchen in Miami with flat-panel cabinets, dark wood cabinets, marble benchtops, stainless steel appliances, multiple islands, an undermount sink, grey splashback, stone slab splashback and light hardwood floors.
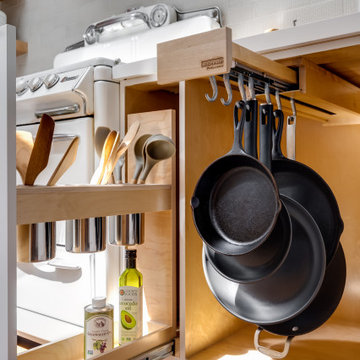
Mid-sized contemporary u-shaped eat-in kitchen in Los Angeles with an undermount sink, flat-panel cabinets, white cabinets, quartz benchtops, white splashback, stone slab splashback, white appliances, light hardwood floors, multiple islands, white benchtop and vaulted.
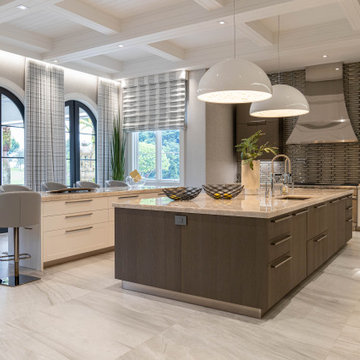
Photo of an expansive transitional l-shaped separate kitchen in Miami with an undermount sink, flat-panel cabinets, medium wood cabinets, quartzite benchtops, metallic splashback, glass tile splashback, panelled appliances, porcelain floors, multiple islands, grey floor and beige benchtop.
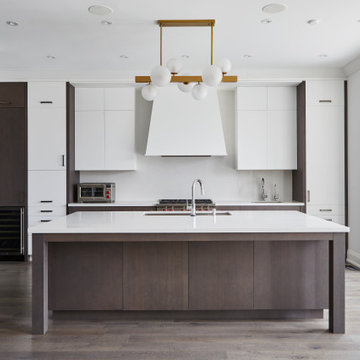
Large modern l-shaped open plan kitchen in Toronto with an undermount sink, flat-panel cabinets, medium wood cabinets, quartz benchtops, white splashback, stone slab splashback, panelled appliances, medium hardwood floors, multiple islands, grey floor and white benchtop.
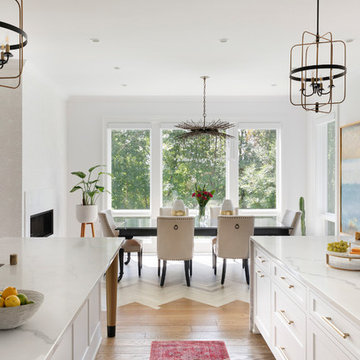
Benjamin Moore Super White
Island legs in metallic paint with black feet
raspberry runners
oak floors in custom stain
Ombre tile in chevron pattern
double sided fireplace
marblized wallpaper
Currey chandelier
Savoy House lanterns
grey table
leather chairs
oak floors in custom stain
Ombre tile in chevron pattern
double sided fireplace
marblized wallpaper
Currey chandelier
grey table
Benjamin Moore Super White
waterfall edge countertop
custom cabinetry
Image by @Spacecrafting
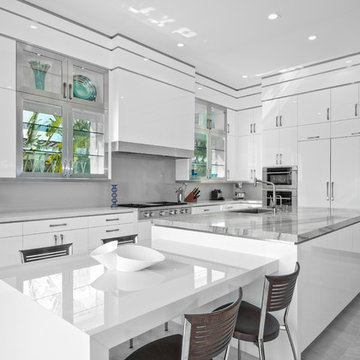
This South Florida home is a sleek and contemporary design with a pop of color. The bold blue tones in furniture and fabrics are a perfect contrast to the clean white walls and cabinets. The beautiful glass details give the home a modern finish.
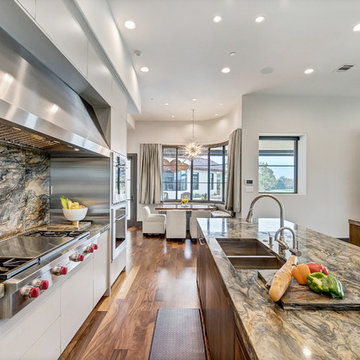
Gourmet Kitchen features a separate prep kitchen, two islands in main kitchen, wolf appliances, subzero refrigeration, La Cornue rotisserie, and a Miele steam oven. Counter top slabs are fusion quartzite from Aria Stone Gallery. We designed a unique back-splash behind the range to store spices on one side and oils and a pot filler on other side. Flat panel cabinets.
Photographer: Charles Lauersdorf, Realty Pro Shots
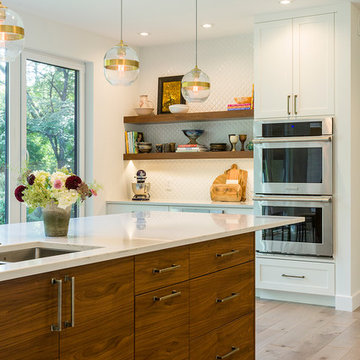
A riverfront property is a desirable piece of property duet to its proximity to a waterway and parklike setting. The value in this renovation to the customer was creating a home that allowed for maximum appreciation of the outside environment and integrating the outside with the inside, and this design achieved this goal completely.
To eliminate the fishbowl effect and sight-lines from the street the kitchen was strategically designed with a higher counter top space, wall areas were added and sinks and appliances were intentional placement. Open shelving in the kitchen and wine display area in the dining room was incorporated to display customer's pottery. Seating on two sides of the island maximize river views and conversation potential. Overall kitchen/dining/great room layout designed for parties, etc. - lots of gathering spots for people to hang out without cluttering the work triangle.
Eliminating walls in the ensuite provided a larger footprint for the area allowing for the freestanding tub and larger walk-in closet. Hardwoods, wood cabinets and the light grey colour pallet were carried through the entire home to integrate the space.
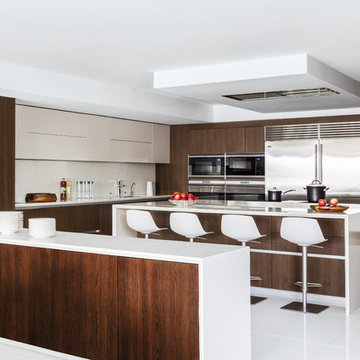
kitchen
Contemporary kitchen in Miami with an undermount sink, flat-panel cabinets, dark wood cabinets, stainless steel appliances, multiple islands and white floor.
Contemporary kitchen in Miami with an undermount sink, flat-panel cabinets, dark wood cabinets, stainless steel appliances, multiple islands and white floor.
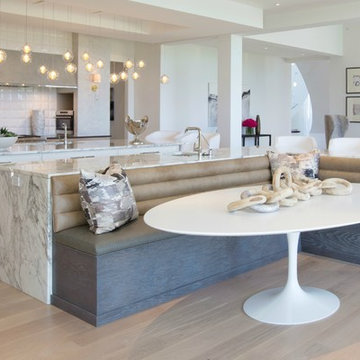
Jen Driscoll
Photo of an expansive modern eat-in kitchen in Indianapolis with an undermount sink, flat-panel cabinets, white cabinets, marble benchtops, white splashback, ceramic splashback, panelled appliances, light hardwood floors, multiple islands and brown floor.
Photo of an expansive modern eat-in kitchen in Indianapolis with an undermount sink, flat-panel cabinets, white cabinets, marble benchtops, white splashback, ceramic splashback, panelled appliances, light hardwood floors, multiple islands and brown floor.
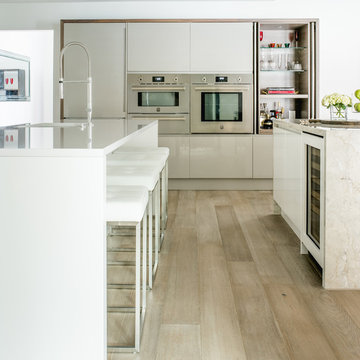
Costa Christ
Inspiration for a mid-sized contemporary l-shaped eat-in kitchen in Dallas with an undermount sink, flat-panel cabinets, white cabinets, quartz benchtops, white splashback, stone slab splashback, stainless steel appliances, light hardwood floors and multiple islands.
Inspiration for a mid-sized contemporary l-shaped eat-in kitchen in Dallas with an undermount sink, flat-panel cabinets, white cabinets, quartz benchtops, white splashback, stone slab splashback, stainless steel appliances, light hardwood floors and multiple islands.
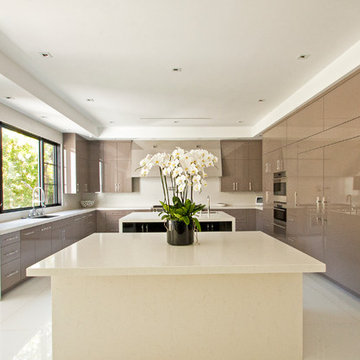
angelica sparks-trefz/amillioncolors.com
Expansive modern u-shaped eat-in kitchen in Los Angeles with an undermount sink, flat-panel cabinets, beige cabinets, solid surface benchtops, stainless steel appliances, marble floors and multiple islands.
Expansive modern u-shaped eat-in kitchen in Los Angeles with an undermount sink, flat-panel cabinets, beige cabinets, solid surface benchtops, stainless steel appliances, marble floors and multiple islands.
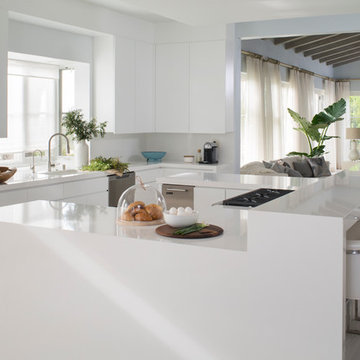
The residence received a full gut renovation to create a modern coastal retreat vacation home. This was achieved by using a neutral color pallet of sands and blues with organic accents juxtaposed with custom furniture’s clean lines and soft textures.
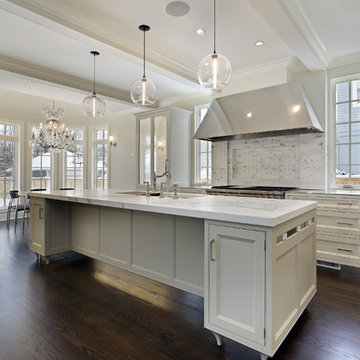
Custom-made vintage inspired white kitchen, with Vita Maple kitchen cabinets. With a touch of a beautiful chandelier.
This is an example of a mid-sized traditional galley open plan kitchen in Los Angeles with a drop-in sink, flat-panel cabinets, white cabinets, onyx benchtops, stainless steel appliances, dark hardwood floors, multiple islands, white splashback and mosaic tile splashback.
This is an example of a mid-sized traditional galley open plan kitchen in Los Angeles with a drop-in sink, flat-panel cabinets, white cabinets, onyx benchtops, stainless steel appliances, dark hardwood floors, multiple islands, white splashback and mosaic tile splashback.
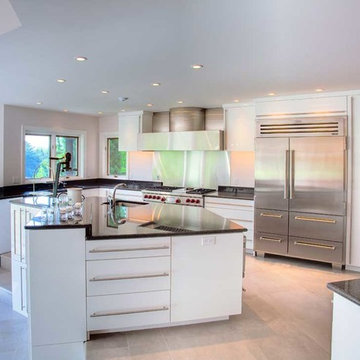
From this view you can see the whole countertop area including the state-of-the-art appliances.
This is an example of a large contemporary l-shaped eat-in kitchen in Philadelphia with an undermount sink, flat-panel cabinets, white cabinets, granite benchtops, stainless steel appliances, porcelain floors and multiple islands.
This is an example of a large contemporary l-shaped eat-in kitchen in Philadelphia with an undermount sink, flat-panel cabinets, white cabinets, granite benchtops, stainless steel appliances, porcelain floors and multiple islands.
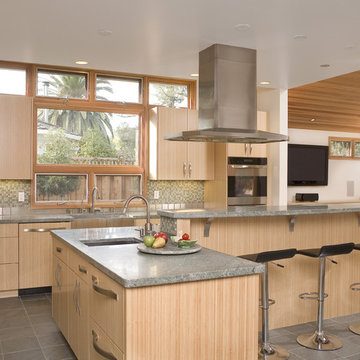
This is an example of a mid-sized contemporary u-shaped kitchen in San Francisco with mosaic tile splashback, stainless steel appliances, green splashback, light wood cabinets, flat-panel cabinets, an undermount sink, multiple islands, ceramic floors and grey floor.

Expansive contemporary u-shaped eat-in kitchen in Las Vegas with an undermount sink, flat-panel cabinets, dark wood cabinets, quartz benchtops, white splashback, stainless steel appliances, limestone floors, multiple islands, beige floor, white benchtop and recessed.
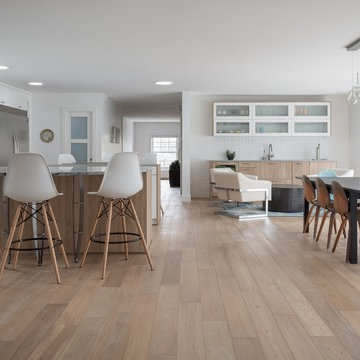
Part of a complete home renovation in an aging Mid-Century Bow Mar home, this expansive kitchen is visually and physically the home's centerpiece. I used two large seating areas attached to opposing half-circle islands to create a functional and comfortable family space, as well as house a microwave drawer and induction cooktop.
The high-gloss white wall cabinetry, paired with oak base cabinetry is Bauformat, German designed and manufactured. The subtle contrast between the flooring and base cabinetry, paired with Mid Century inspired matte-white large-format wall tile keeps the whole space light and airy. Natural light is ample from the window over the sink to the large sliding doors and light tubes in the ceiling.
Tim Gormley, TG Image
Kitchen with Flat-panel Cabinets and multiple Islands Design Ideas
8