Kitchen with Flat-panel Cabinets and multiple Islands Design Ideas
Refine by:
Budget
Sort by:Popular Today
81 - 100 of 11,395 photos
Item 1 of 3
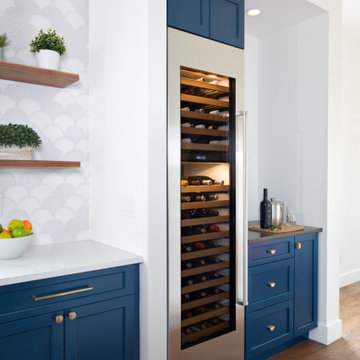
The kitchen remodel includes a cool white backsplash in the kitchen. This detail beautifully compliments the cool tones throughout the rest of the kitchen's tiles and kitchen cabinets. The highlight and most significant feature of this kitchen remodel has not one, but two kitchen islands. This allows for more working space, and more room to makes hosting more enjoyable. The brass detailing on the cabinets and kitchen sink is rich and warm, giving the perfect detail to this regal kitchen. We love a kitchen that can accommodate a wine fridge and mini-fridge for the family who loves to entertain and enjoys hosting. This kitchen includes open shelving while allowing for plenty of storage.
Photo by Mark Quentin / StudioQphoto.com
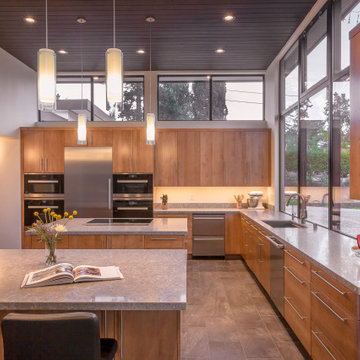
Photo of a large midcentury u-shaped kitchen in San Francisco with flat-panel cabinets, light wood cabinets, window splashback, stainless steel appliances, multiple islands, grey floor, grey benchtop, an undermount sink, quartz benchtops, grey splashback and porcelain floors.
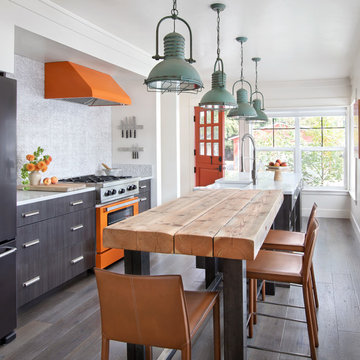
Gibeon Photography
This is an example of a country kitchen in Other with flat-panel cabinets, marble benchtops, white splashback, coloured appliances, dark hardwood floors, white benchtop, a farmhouse sink, multiple islands and brown floor.
This is an example of a country kitchen in Other with flat-panel cabinets, marble benchtops, white splashback, coloured appliances, dark hardwood floors, white benchtop, a farmhouse sink, multiple islands and brown floor.
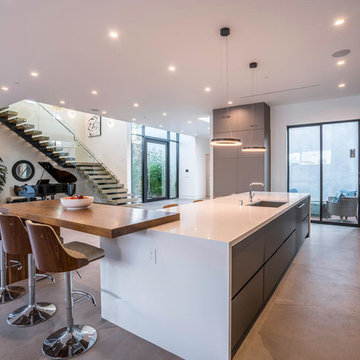
This is an example of an expansive contemporary l-shaped open plan kitchen in Los Angeles with an undermount sink, flat-panel cabinets, multiple islands, beige floor, solid surface benchtops, white splashback, grey cabinets, ceramic splashback, stainless steel appliances and concrete floors.
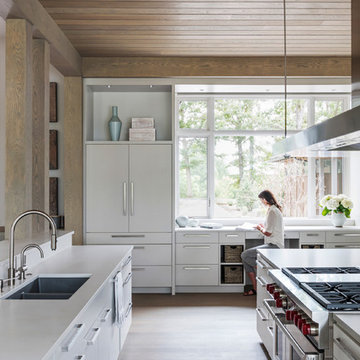
The main level at this modern farmhouse has a great room and den bookended by stone fireplaces. The kitchen is at the center of the main living spaces where we designed multiple islands for smart base cabinet storage which still allows visual connection from the kitchen to all spaces. The open living spaces serve the owner’s desire to create a comfortable environment for entertaining during large family gatherings. There are plenty of spaces where everyone can spread out whether it be eating or cooking, watching TV or just chatting by the fireplace. The main living spaces also act as a privacy buffer between the master suite and a guest suite.
Photography by Todd Crawford.
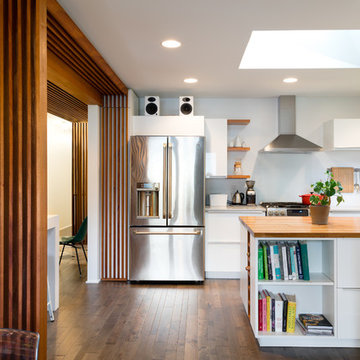
Mid-Century house remodel. Design by aToM. Construction and installation of mahogany structure and custom cabinetry by d KISER design.construct, inc. Photograph by Colin Conces Photography. (IKEA cabinets by others.)
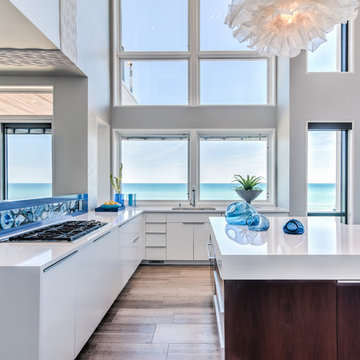
Modern Lake House kitchen with quartz counters, lacquered and walnut cabinets, lighted agate bar, and stunning lake view.
Design ideas for an expansive modern l-shaped open plan kitchen in Chicago with an undermount sink, flat-panel cabinets, white cabinets, quartzite benchtops, blue splashback, stone slab splashback, panelled appliances, limestone floors, multiple islands and brown floor.
Design ideas for an expansive modern l-shaped open plan kitchen in Chicago with an undermount sink, flat-panel cabinets, white cabinets, quartzite benchtops, blue splashback, stone slab splashback, panelled appliances, limestone floors, multiple islands and brown floor.
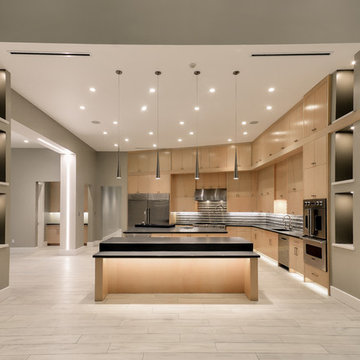
Design ideas for a large contemporary l-shaped open plan kitchen in Houston with an integrated sink, flat-panel cabinets, medium wood cabinets, quartz benchtops, multi-coloured splashback, glass tile splashback, stainless steel appliances, porcelain floors and multiple islands.
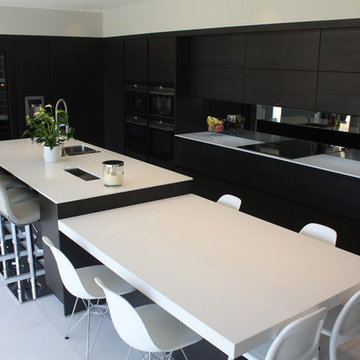
Sleek handle-less Dark Oak kitchen with smoked mirror. Fully integrated Miele refrigeration and wine cooler. Siemens appliances and Quooker hot water tap. Ultra thin 12mm Silestone, custom Silestone table with motorised pop up socket.
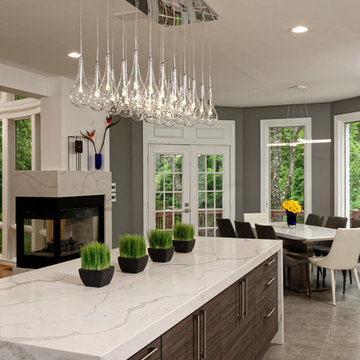
Design ideas for a mid-sized contemporary u-shaped open plan kitchen in DC Metro with a farmhouse sink, flat-panel cabinets, white cabinets, quartz benchtops, white splashback, ceramic splashback, stainless steel appliances, porcelain floors and multiple islands.
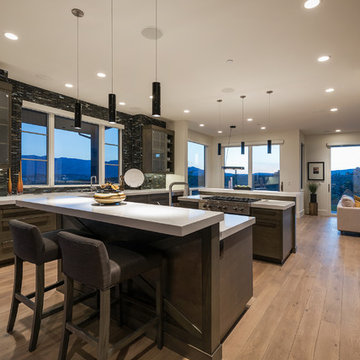
Design ideas for a mid-sized contemporary u-shaped open plan kitchen in Salt Lake City with an undermount sink, flat-panel cabinets, dark wood cabinets, quartzite benchtops, black splashback, glass tile splashback, stainless steel appliances, light hardwood floors and multiple islands.
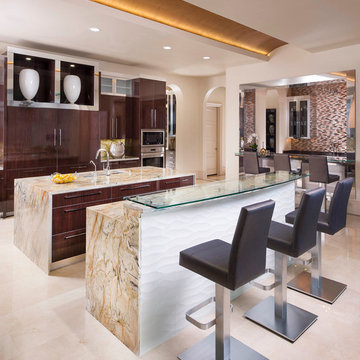
Modern hi-gloss veneered cabinetry ground the dramatic veining in the quartzite stone waterfall edged countertops. Sculptural tile accents the bar front for interest and durability.
Dan Piassick
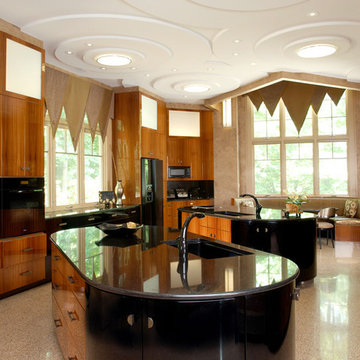
Photography by Dan Mayers,
Monarc Construction
Inspiration for an expansive traditional u-shaped separate kitchen in DC Metro with a drop-in sink, flat-panel cabinets, medium wood cabinets, granite benchtops, black appliances and multiple islands.
Inspiration for an expansive traditional u-shaped separate kitchen in DC Metro with a drop-in sink, flat-panel cabinets, medium wood cabinets, granite benchtops, black appliances and multiple islands.
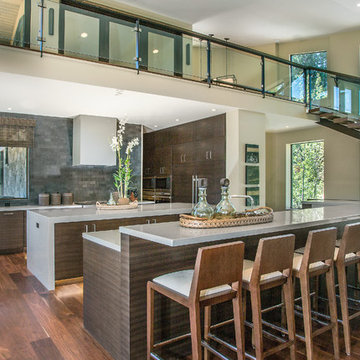
Scott Zimmerman, Modern kitchen with walnut cabinets and quartz counter tops and double island.
Design ideas for a large contemporary eat-in kitchen in Salt Lake City with flat-panel cabinets, an undermount sink, dark wood cabinets, quartzite benchtops, grey splashback, stone tile splashback, panelled appliances, medium hardwood floors and multiple islands.
Design ideas for a large contemporary eat-in kitchen in Salt Lake City with flat-panel cabinets, an undermount sink, dark wood cabinets, quartzite benchtops, grey splashback, stone tile splashback, panelled appliances, medium hardwood floors and multiple islands.
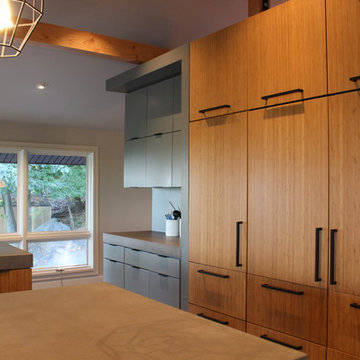
Photo of a large modern single-wall eat-in kitchen in New York with an undermount sink, flat-panel cabinets, light wood cabinets, concrete benchtops, beige splashback, ceramic floors, multiple islands and stainless steel appliances.

This is an example of a large country kitchen pantry in Boston with a farmhouse sink, flat-panel cabinets, white cabinets, soapstone benchtops, ceramic splashback, coloured appliances, light hardwood floors, multiple islands, black benchtop and exposed beam.

Beautiful project that has rift white oak cabinetry. It's grain matched horizontally. The refrigerator / freezer are panel ready so they're hidden. This project was with JSM Builders and Steamboat Architectural Associates.

Unique expansive modern kitchen features 3 different cabinet finishes, beautiful porcelain countertops with waterfall edges. 2 massive islands fill the center of this large kitchen. High-end built-in appliances add to the luxury of the space.
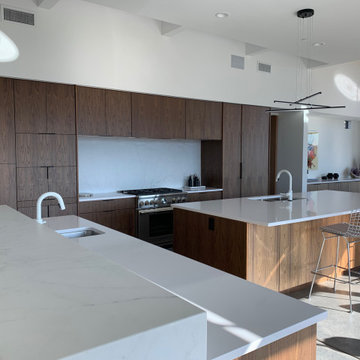
Open concept kitchen with large 2 large islands. Custom cabinets and paneled appliances. Hidden appliance garage. Matte white brizio no touch faucets.
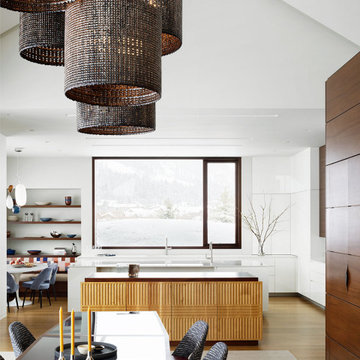
As one moves from exterior to interior, material treatments become increasingly refined. A rich interior palette combines warm mahogany millwork, white oak flooring, rugged stone, and smooth plaster walls.
Residential architecture by CLB, interior design by CLB and Pepe Lopez Design, Inc. Jackson, Wyoming – Bozeman, Montana.
Kitchen with Flat-panel Cabinets and multiple Islands Design Ideas
5