Kitchen with Flat-panel Cabinets and Onyx Benchtops Design Ideas
Refine by:
Budget
Sort by:Popular Today
181 - 200 of 630 photos
Item 1 of 3
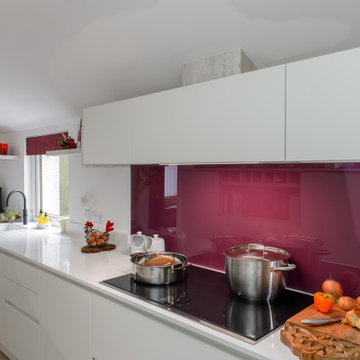
Photo of a small modern u-shaped separate kitchen in Cornwall with a drop-in sink, flat-panel cabinets, white cabinets, onyx benchtops, red splashback, glass sheet splashback, black appliances, light hardwood floors, no island, beige floor and white benchtop.
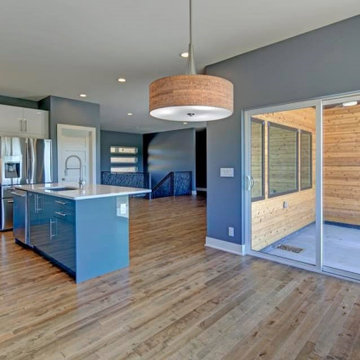
Modern House with a modern kitchen
This is an example of a mid-sized modern l-shaped eat-in kitchen in Omaha with a drop-in sink, flat-panel cabinets, blue cabinets, onyx benchtops, white splashback, porcelain splashback, stainless steel appliances, laminate floors, with island, brown floor and white benchtop.
This is an example of a mid-sized modern l-shaped eat-in kitchen in Omaha with a drop-in sink, flat-panel cabinets, blue cabinets, onyx benchtops, white splashback, porcelain splashback, stainless steel appliances, laminate floors, with island, brown floor and white benchtop.
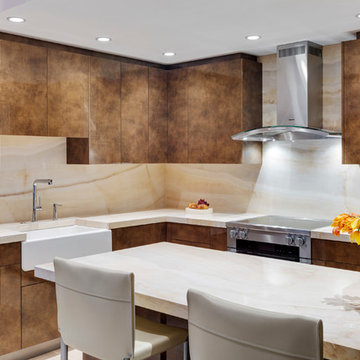
Greg Premru
This is an example of a mid-sized contemporary l-shaped eat-in kitchen in Boston with a farmhouse sink, flat-panel cabinets, brown cabinets, onyx benchtops, multi-coloured splashback, stone slab splashback, stainless steel appliances, light hardwood floors and a peninsula.
This is an example of a mid-sized contemporary l-shaped eat-in kitchen in Boston with a farmhouse sink, flat-panel cabinets, brown cabinets, onyx benchtops, multi-coloured splashback, stone slab splashback, stainless steel appliances, light hardwood floors and a peninsula.
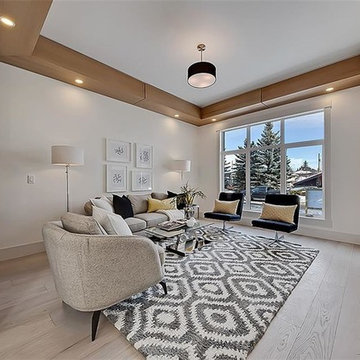
Photo of a mid-sized contemporary single-wall kitchen pantry in Calgary with an undermount sink, flat-panel cabinets, black cabinets, onyx benchtops, ceramic splashback, stainless steel appliances, terrazzo floors, with island and white floor.
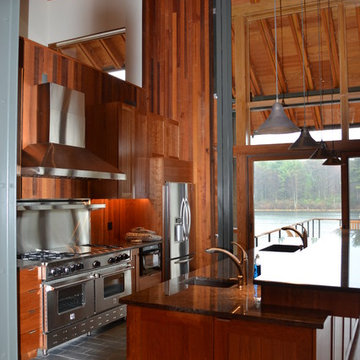
Inspiration for a mid-sized traditional galley eat-in kitchen in Other with a drop-in sink, flat-panel cabinets, dark wood cabinets, onyx benchtops, stainless steel appliances, porcelain floors, with island and grey floor.
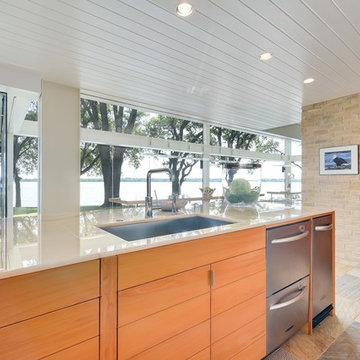
Photos @ Eric Carvajal
Design ideas for a large midcentury galley eat-in kitchen in Austin with an undermount sink, flat-panel cabinets, onyx benchtops, stone slab splashback, stainless steel appliances, slate floors and with island.
Design ideas for a large midcentury galley eat-in kitchen in Austin with an undermount sink, flat-panel cabinets, onyx benchtops, stone slab splashback, stainless steel appliances, slate floors and with island.
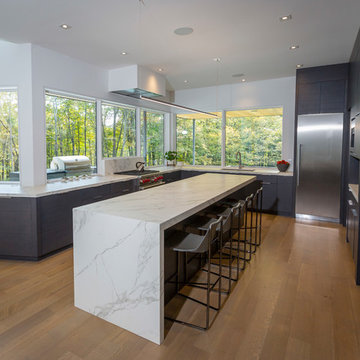
Photography by Ross Van Pelt
Photo of a large contemporary u-shaped eat-in kitchen in Cincinnati with a drop-in sink, flat-panel cabinets, black cabinets, onyx benchtops, stainless steel appliances, light hardwood floors, with island, beige floor and multi-coloured benchtop.
Photo of a large contemporary u-shaped eat-in kitchen in Cincinnati with a drop-in sink, flat-panel cabinets, black cabinets, onyx benchtops, stainless steel appliances, light hardwood floors, with island, beige floor and multi-coloured benchtop.
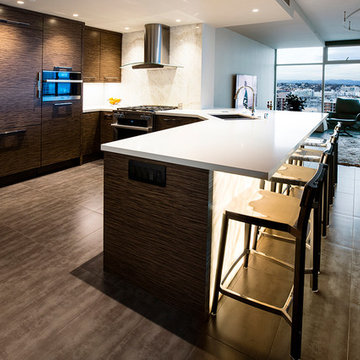
Photo of a mid-sized modern l-shaped open plan kitchen in San Diego with flat-panel cabinets, white splashback, stone slab splashback, panelled appliances, with island, a single-bowl sink, brown cabinets, onyx benchtops, porcelain floors and beige floor.
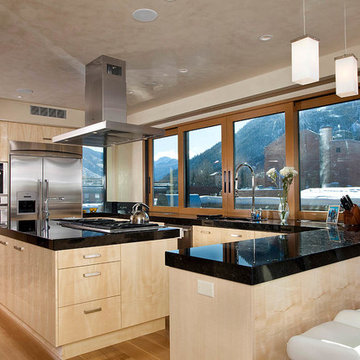
Light hardwood cabinets with black onyx countertops make this kitchen feel modern and inviting.
Mid-sized contemporary u-shaped eat-in kitchen in Denver with a drop-in sink, flat-panel cabinets, light wood cabinets, onyx benchtops, window splashback, stainless steel appliances, light hardwood floors and with island.
Mid-sized contemporary u-shaped eat-in kitchen in Denver with a drop-in sink, flat-panel cabinets, light wood cabinets, onyx benchtops, window splashback, stainless steel appliances, light hardwood floors and with island.
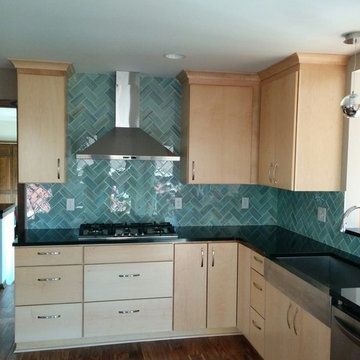
This is an example of a small modern l-shaped separate kitchen in Minneapolis with an undermount sink, flat-panel cabinets, light wood cabinets, onyx benchtops, blue splashback, subway tile splashback, stainless steel appliances, dark hardwood floors, with island and brown floor.
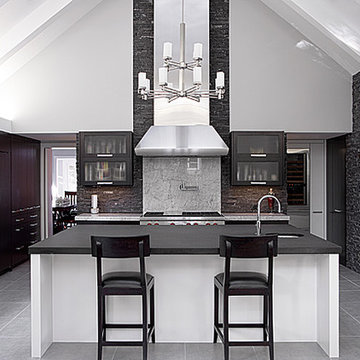
Photo by Aaron Leimkuehler
Inspiration for a large modern l-shaped open plan kitchen in Kansas City with an undermount sink, flat-panel cabinets, dark wood cabinets, onyx benchtops, grey splashback, stone tile splashback, stainless steel appliances, porcelain floors and with island.
Inspiration for a large modern l-shaped open plan kitchen in Kansas City with an undermount sink, flat-panel cabinets, dark wood cabinets, onyx benchtops, grey splashback, stone tile splashback, stainless steel appliances, porcelain floors and with island.
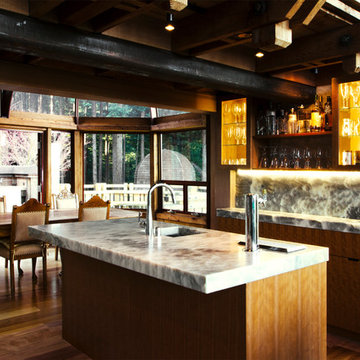
Custom bar for unique craftsman-style Mill Valley home. Integrates seamlessly with the existing design and features modern amenities. Design included removal of interior walls and columns to showcase expansive views and adding new 20 ft long steel beam for support.
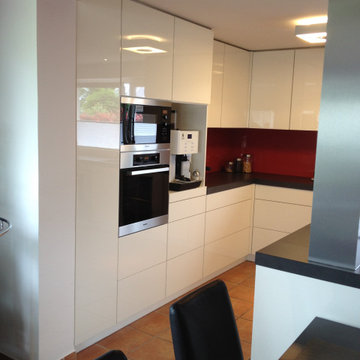
Large contemporary u-shaped open plan kitchen in Other with a single-bowl sink, flat-panel cabinets, white cabinets, onyx benchtops, red splashback, glass sheet splashback, stainless steel appliances, terra-cotta floors, with island, brown floor and black benchtop.
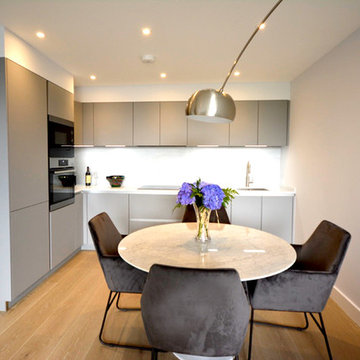
This is an example of a small contemporary l-shaped eat-in kitchen in London with an undermount sink, flat-panel cabinets, grey cabinets, onyx benchtops, white splashback, no island and white benchtop.
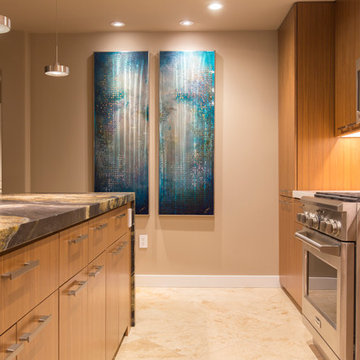
Design ideas for a mid-sized transitional l-shaped separate kitchen in Phoenix with an undermount sink, flat-panel cabinets, medium wood cabinets, onyx benchtops, beige splashback, porcelain splashback, stainless steel appliances, travertine floors, with island and beige floor.
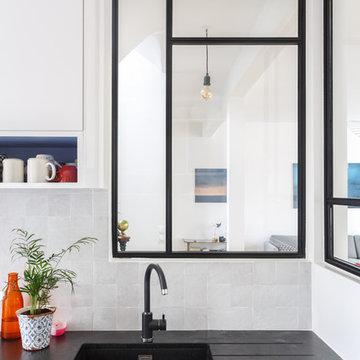
Transformer un bien divisé en 3 étages en une seule maison familiale. Nous devions conserver au maximum l'esprit "vieille maison" (car nos clients sont fans d'ancien et de brocante ) et les allier parfaitement avec les nouveaux travaux. Le plus bel exemple est sans aucun doute la modernisation de la verrière extérieure pour rajouter de la chaleur et de la visibilité à la maison tout en se mariant à l'escalier d'époque.
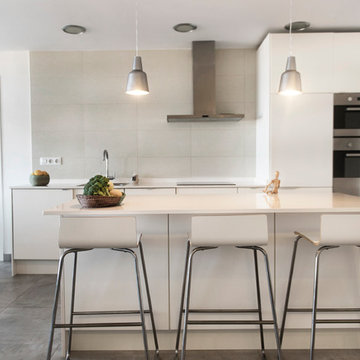
Raquel abulaila
El principal objetivo de esta reforma era introducir en la vivienda no solo la luz sino también el entorno privilegiado que tiene frente a si. Desde la puerta una estantería a baja altura nos lleva la mirada hacia lo mejor de esta vivienda, sus vistas.
Teniendo en cuenta que es un lugar de vacaciones, creamos una organización funcional, con espacios amplios y recorridos cómodos; los colores claros y los materiales hicieron que el espacio fuese acogedor
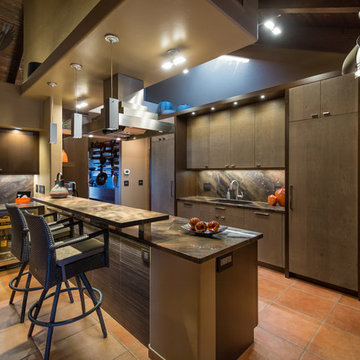
Manufacturer: Wood-Mode & Brookhaven
Door Style: Vanguard Plus, Vista Veneer Plus
Wood: Rough Sawn Euro Oak Veneer; Cherry
Finish: M102 Foundry; 47 Dark Lager
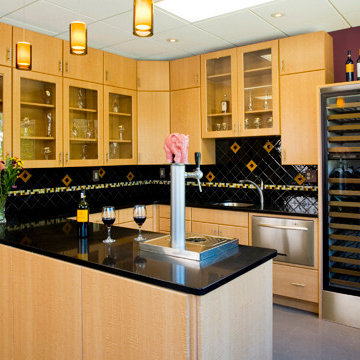
This is an example of a large contemporary u-shaped open plan kitchen in DC Metro with an undermount sink, flat-panel cabinets, light wood cabinets, onyx benchtops, black splashback, ceramic splashback, stainless steel appliances, a peninsula and vinyl floors.
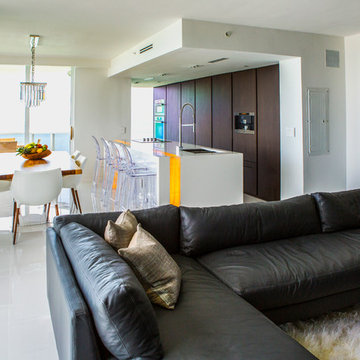
Design ideas for a mid-sized modern single-wall open plan kitchen in Miami with with island, flat-panel cabinets, dark wood cabinets, onyx benchtops, stainless steel appliances, a double-bowl sink and porcelain floors.
Kitchen with Flat-panel Cabinets and Onyx Benchtops Design Ideas
10