Kitchen with Flat-panel Cabinets and Onyx Benchtops Design Ideas
Refine by:
Budget
Sort by:Popular Today
141 - 160 of 630 photos
Item 1 of 3
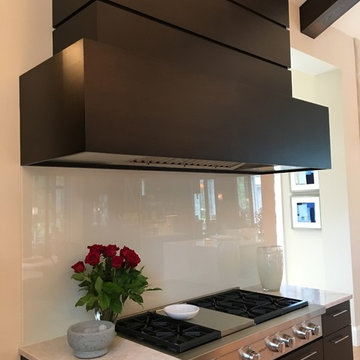
Back painted Glass was also installed in the Butler's Pantry. Maison Blanche was color matched for the glass and painted on ultra clear glass.
This is an example of a small transitional u-shaped open plan kitchen in Miami with flat-panel cabinets, dark wood cabinets, onyx benchtops, glass sheet splashback, panelled appliances, medium hardwood floors and with island.
This is an example of a small transitional u-shaped open plan kitchen in Miami with flat-panel cabinets, dark wood cabinets, onyx benchtops, glass sheet splashback, panelled appliances, medium hardwood floors and with island.
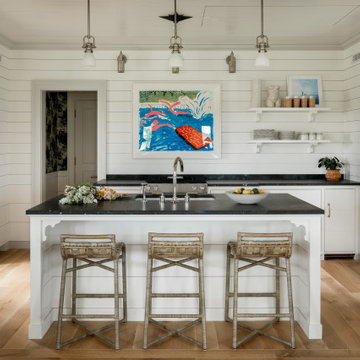
Inspiration for a mid-sized beach style single-wall eat-in kitchen in Austin with a farmhouse sink, flat-panel cabinets, white cabinets, onyx benchtops, light hardwood floors, with island, brown floor and black benchtop.
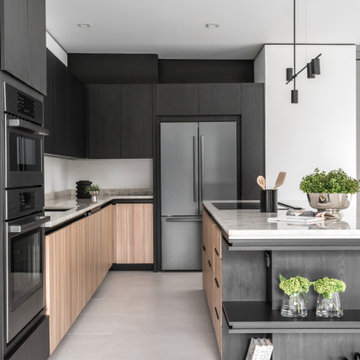
Photo of a mid-sized contemporary u-shaped eat-in kitchen in Miami with a single-bowl sink, flat-panel cabinets, black cabinets, onyx benchtops, beige splashback, marble splashback, black appliances, ceramic floors, with island, grey floor and beige benchtop.
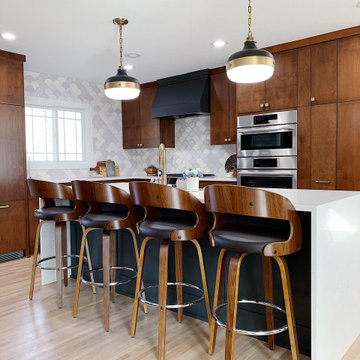
Photo of a large midcentury l-shaped open plan kitchen in Minneapolis with a drop-in sink, flat-panel cabinets, dark wood cabinets, onyx benchtops, white splashback, ceramic splashback, stainless steel appliances, dark hardwood floors, with island, brown floor and white benchtop.
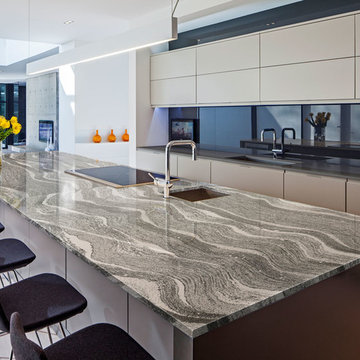
Design ideas for a large transitional single-wall eat-in kitchen in Orlando with an undermount sink, flat-panel cabinets, beige cabinets, onyx benchtops, panelled appliances, light hardwood floors and with island.
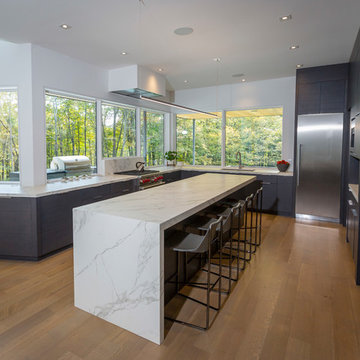
Photography by Ross Van Pelt
Photo of a large contemporary u-shaped eat-in kitchen in Cincinnati with a drop-in sink, flat-panel cabinets, black cabinets, onyx benchtops, stainless steel appliances, light hardwood floors, with island, beige floor and multi-coloured benchtop.
Photo of a large contemporary u-shaped eat-in kitchen in Cincinnati with a drop-in sink, flat-panel cabinets, black cabinets, onyx benchtops, stainless steel appliances, light hardwood floors, with island, beige floor and multi-coloured benchtop.
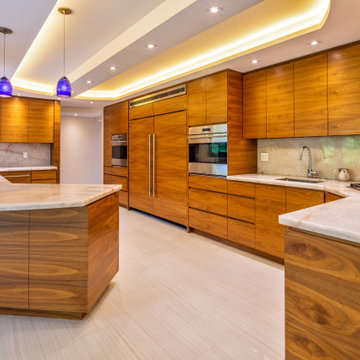
Kosher Kitchen
This is an example of a modern galley kitchen pantry in Miami with an undermount sink, flat-panel cabinets, medium wood cabinets, onyx benchtops, yellow splashback, stone slab splashback, panelled appliances, porcelain floors, white floor and white benchtop.
This is an example of a modern galley kitchen pantry in Miami with an undermount sink, flat-panel cabinets, medium wood cabinets, onyx benchtops, yellow splashback, stone slab splashback, panelled appliances, porcelain floors, white floor and white benchtop.
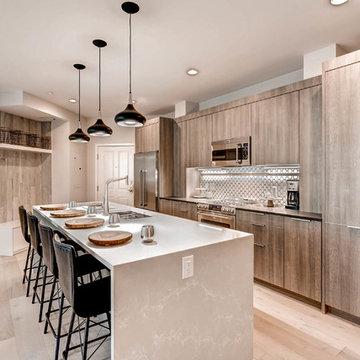
Design ideas for a large contemporary eat-in kitchen in Denver with an undermount sink, flat-panel cabinets, light wood cabinets, onyx benchtops, white splashback, porcelain splashback, stainless steel appliances, porcelain floors, with island and grey floor.
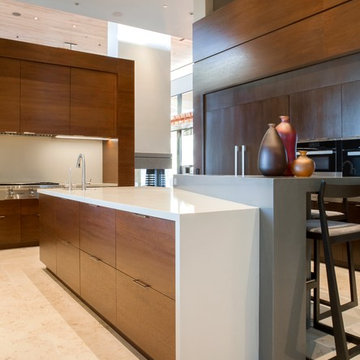
Anita Lang - IMI Design - Scottsdale, AZ
This is an example of a large modern u-shaped eat-in kitchen in Phoenix with a drop-in sink, flat-panel cabinets, medium wood cabinets, onyx benchtops, beige splashback, ceramic splashback, panelled appliances, limestone floors, with island and beige floor.
This is an example of a large modern u-shaped eat-in kitchen in Phoenix with a drop-in sink, flat-panel cabinets, medium wood cabinets, onyx benchtops, beige splashback, ceramic splashback, panelled appliances, limestone floors, with island and beige floor.
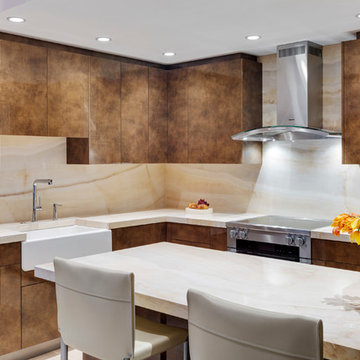
Greg Premru
This is an example of a mid-sized contemporary l-shaped eat-in kitchen in Boston with a farmhouse sink, flat-panel cabinets, brown cabinets, onyx benchtops, multi-coloured splashback, stone slab splashback, stainless steel appliances, light hardwood floors and a peninsula.
This is an example of a mid-sized contemporary l-shaped eat-in kitchen in Boston with a farmhouse sink, flat-panel cabinets, brown cabinets, onyx benchtops, multi-coloured splashback, stone slab splashback, stainless steel appliances, light hardwood floors and a peninsula.
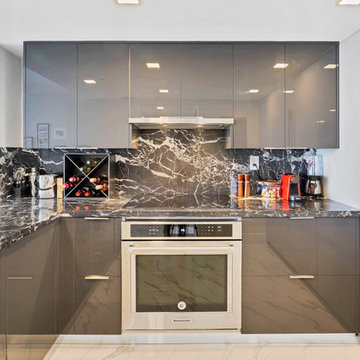
Design ideas for a mid-sized contemporary u-shaped separate kitchen in Miami with an undermount sink, flat-panel cabinets, white cabinets, onyx benchtops, black splashback, stone slab splashback, panelled appliances, marble floors, a peninsula, white floor and black benchtop.
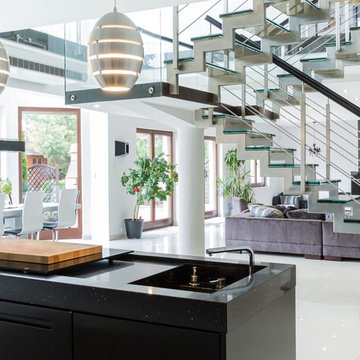
Inspiration for a large transitional l-shaped eat-in kitchen in San Diego with an undermount sink, flat-panel cabinets, white cabinets, onyx benchtops, white splashback, subway tile splashback, stainless steel appliances, ceramic floors and with island.
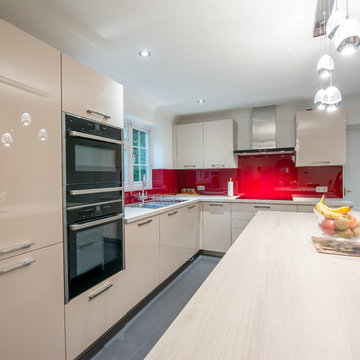
Gloss lacquer door fronts with light wood effect carcases and matching worktops with a touch of red
Appliances: Neff
Designed by Schmidt Kitchens in Palmers Green
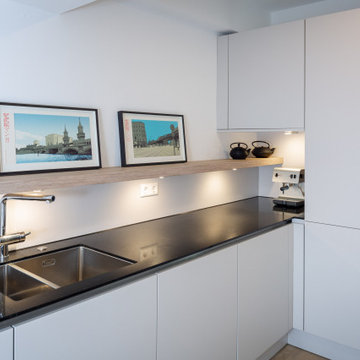
moderne Küche mit Dachschräge
Inspiration for a large contemporary l-shaped open plan kitchen in Dresden with a double-bowl sink, flat-panel cabinets, white cabinets, onyx benchtops, white splashback, black appliances, medium hardwood floors, with island, brown floor and black benchtop.
Inspiration for a large contemporary l-shaped open plan kitchen in Dresden with a double-bowl sink, flat-panel cabinets, white cabinets, onyx benchtops, white splashback, black appliances, medium hardwood floors, with island, brown floor and black benchtop.
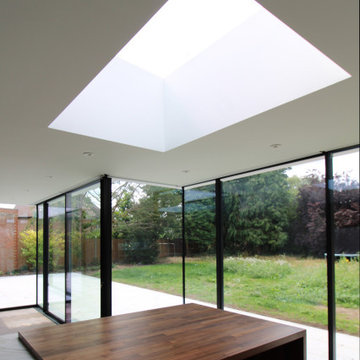
This project is all about connecting interior living spaces with the garden.
Despite its location on a desirable corner plot, the original 1930s house had a conventional design with individual rooms and small window openings that separated interior and exterior spaces.
The aims for the project were to bring more natural light into the interior, to make best use of long views out towards the widening garden, and to open up existing rooms to create a feeling of openness and flow between spaces.
To achieve this, the ground floor was extended and adapted to create a series of staggered spaces that open directly onto the garden terrace. Unlike typical straight-line façades, which tend to divide inside and outside, the zig-zag façade helps to integrate the interior and exterior.
Living, dining and kitchen spaces are positioned along the stepped façade, each space having a dual aspect, which fills the interior with natural light, and creates a variety of views towards the garden.
The openness of the view was the outcome of careful design coordination with the Structural Engineer, Axiom Structures, and resulted in the elimination of all intermediate supports, achieving an entirely column-free space spanning 12m, and 14m unobstructed glass façade.
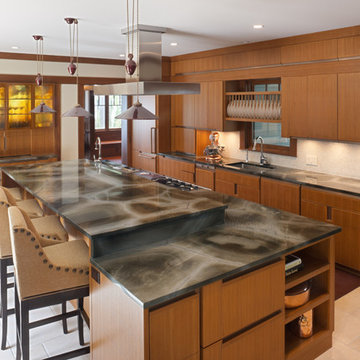
A kitchen designed for both large scale entertaining and intimate dinners. With distinct areas for prep, cooking, beverages, and baking, holiday dinners can include everyone's participation without stumbling over each other. The Tortuga stone counters set the tone for the space, integrating gorgeously with the reclaimed teak and walnut cabinets and penny tiles.
Tyler Mallory Photography tylermallory.com
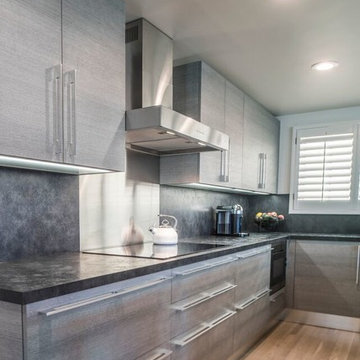
Pale-greay wood-grain resin cabinets were installed above and below the new mottled-gray resin countertop that runs along three sides of the kitchen. The island-expanded slightly and given new white lacquer cabinets and a black granite work surface - now stands as a contrasting, yet complementary, element in the center of the room. Long, slotted brushed-steel pulls aligned horizontally on drawers and vertically on cabinets - are a unifying element, and a new hardwood floor warms they way only wood can. The stainless-steel refrigerator and dual oven are now flush with the cabinets. Reed also added touch- recessed LED lights that turn on automatically when a cabinet door is opened, illuminating the interior, plus touch-activated LEDs on the bottom of the cabinets to light the countertop
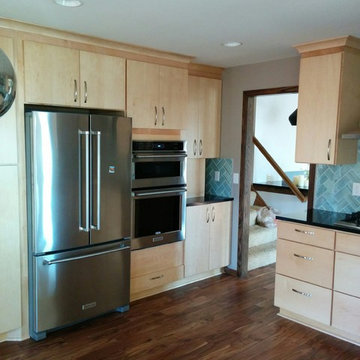
Photo of a small modern l-shaped separate kitchen in Minneapolis with an undermount sink, flat-panel cabinets, light wood cabinets, onyx benchtops, blue splashback, subway tile splashback, stainless steel appliances, dark hardwood floors, with island and brown floor.
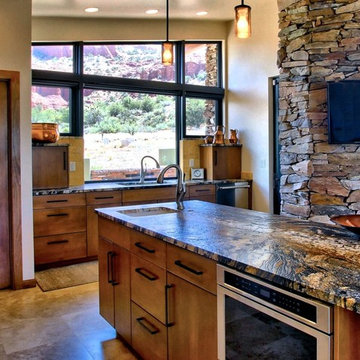
Custom kitchen with weathered granite countertop, custom cabinets and stacked stone wall.
Photo of a mid-sized l-shaped open plan kitchen in Phoenix with flat-panel cabinets, medium wood cabinets, beige splashback, stainless steel appliances, with island, an undermount sink, onyx benchtops, ceramic splashback and travertine floors.
Photo of a mid-sized l-shaped open plan kitchen in Phoenix with flat-panel cabinets, medium wood cabinets, beige splashback, stainless steel appliances, with island, an undermount sink, onyx benchtops, ceramic splashback and travertine floors.
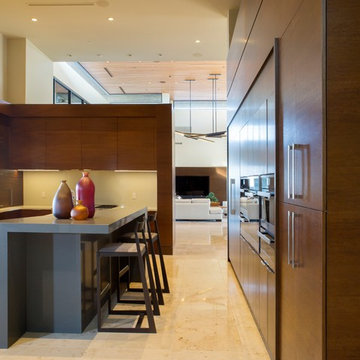
Anita Lang - IMI Design - Scottsdale, AZ
Photo of a large modern u-shaped eat-in kitchen in Phoenix with a drop-in sink, flat-panel cabinets, medium wood cabinets, onyx benchtops, beige splashback, ceramic splashback, panelled appliances, limestone floors, with island and beige floor.
Photo of a large modern u-shaped eat-in kitchen in Phoenix with a drop-in sink, flat-panel cabinets, medium wood cabinets, onyx benchtops, beige splashback, ceramic splashback, panelled appliances, limestone floors, with island and beige floor.
Kitchen with Flat-panel Cabinets and Onyx Benchtops Design Ideas
8