Kitchen with Flat-panel Cabinets and Orange Benchtop Design Ideas
Refine by:
Budget
Sort by:Popular Today
61 - 80 of 102 photos
Item 1 of 3
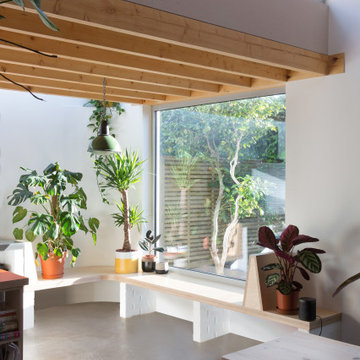
Plywood kitchen window seat
Inspiration for a mid-sized industrial open plan kitchen in London with an integrated sink, flat-panel cabinets, stainless steel cabinets, laminate benchtops, white splashback, terra-cotta splashback, stainless steel appliances, concrete floors, with island, grey floor, orange benchtop and exposed beam.
Inspiration for a mid-sized industrial open plan kitchen in London with an integrated sink, flat-panel cabinets, stainless steel cabinets, laminate benchtops, white splashback, terra-cotta splashback, stainless steel appliances, concrete floors, with island, grey floor, orange benchtop and exposed beam.
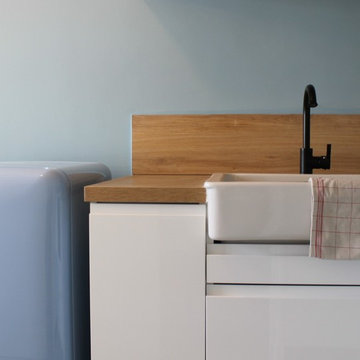
This is an example of a mid-sized midcentury l-shaped kitchen in Marseille with flat-panel cabinets, white cabinets, laminate benchtops, orange splashback, concrete floors and orange benchtop.
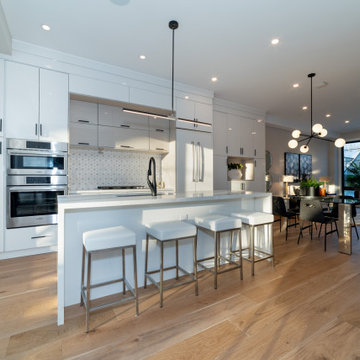
We are in love with this fabulous custom kitchen that we designed for this modern new build. We were initially inspired by the retro backsplash tile which then created the colour palette for the enitre house.
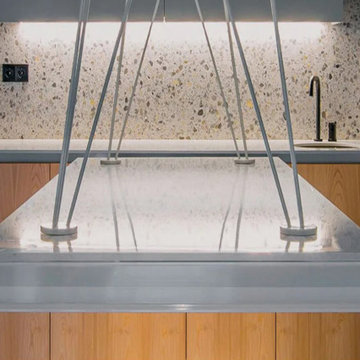
The terrazzo provided by Agglotech, which is suited to a wide range of solutions and applications, met numerous needs of the customer for the design of an elegant office in Lithuania. The company’s SB124 Grigio Rotondo marble cement was used for this collaboration with Lapukas ir Pieštukas. A part of Agglotech’s Classico line, this unique color features medium and large-chip marble aggregate set in a base of gray cement.
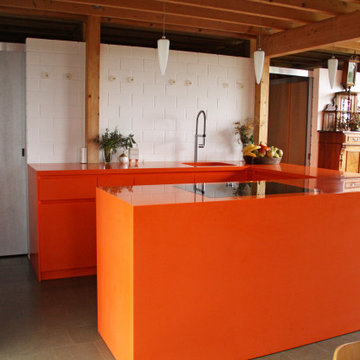
Mid-sized contemporary u-shaped open plan kitchen in Munich with an undermount sink, flat-panel cabinets, orange cabinets, solid surface benchtops, black appliances, grey floor and orange benchtop.
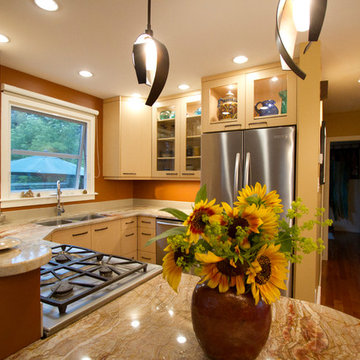
Small eclectic u-shaped eat-in kitchen in Edmonton with an undermount sink, flat-panel cabinets, light wood cabinets, granite benchtops, orange splashback, stone slab splashback, stainless steel appliances, a peninsula and orange benchtop.
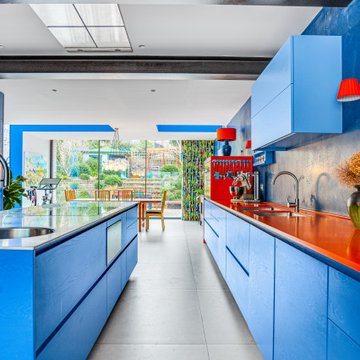
Design ideas for a modern open plan kitchen in London with flat-panel cabinets, blue cabinets, solid surface benchtops, black appliances, with island and orange benchtop.
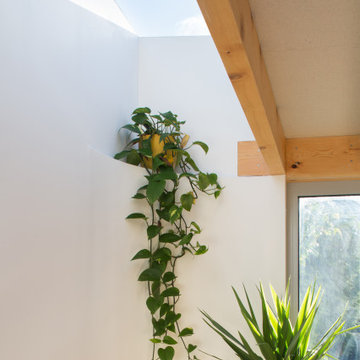
Feature roofltight
Mid-sized industrial open plan kitchen in London with an integrated sink, flat-panel cabinets, stainless steel cabinets, laminate benchtops, white splashback, terra-cotta splashback, stainless steel appliances, concrete floors, with island, grey floor, orange benchtop and exposed beam.
Mid-sized industrial open plan kitchen in London with an integrated sink, flat-panel cabinets, stainless steel cabinets, laminate benchtops, white splashback, terra-cotta splashback, stainless steel appliances, concrete floors, with island, grey floor, orange benchtop and exposed beam.
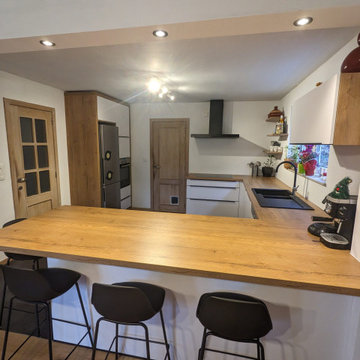
Mid-sized modern u-shaped open plan kitchen in Other with a drop-in sink, flat-panel cabinets, white cabinets, wood benchtops, stainless steel appliances, medium hardwood floors and orange benchtop.
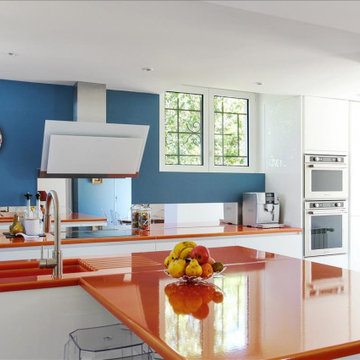
Mid-sized modern galley open plan kitchen in Paris with an undermount sink, flat-panel cabinets, white cabinets, solid surface benchtops, mirror splashback, panelled appliances, ceramic floors, with island, beige floor and orange benchtop.
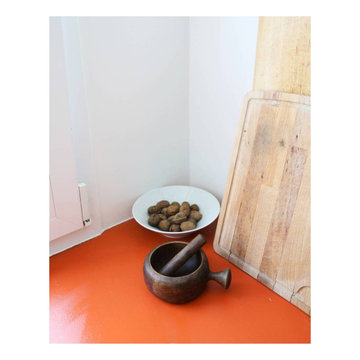
42m2, Paris 20e
-
Démolition complète de l'existant. Nous avons réalisé de nouveaux volumes intégrant une chambre, un salon, une cuisine et un bureau distincts.
L'objectif premier était d'apporter de la lumière à cet appartement qui était très vieillot sans lumière directe.
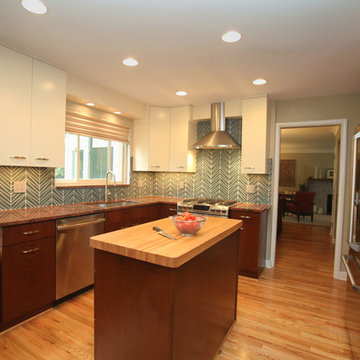
A small, outdated kitchen was opened to accommodate an island and much more storage. Custom cherry lowers, white uppers, and Red Dragon granite. A soft-turquoise glass backsplash picks up on the same color flecks in the granite.
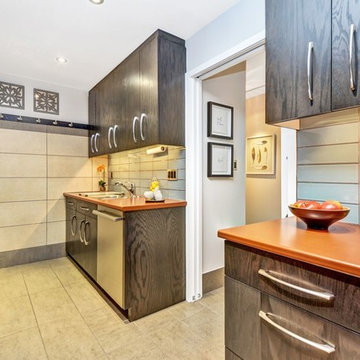
Photo of a small contemporary galley separate kitchen in Ottawa with a drop-in sink, flat-panel cabinets, dark wood cabinets, laminate benchtops, blue splashback, glass tile splashback, porcelain floors, beige floor and orange benchtop.
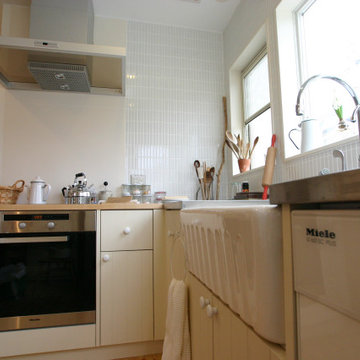
wood-session
Photo of a mid-sized traditional l-shaped kitchen in Osaka with a farmhouse sink, flat-panel cabinets, white cabinets, stainless steel benchtops, white appliances, no island and orange benchtop.
Photo of a mid-sized traditional l-shaped kitchen in Osaka with a farmhouse sink, flat-panel cabinets, white cabinets, stainless steel benchtops, white appliances, no island and orange benchtop.
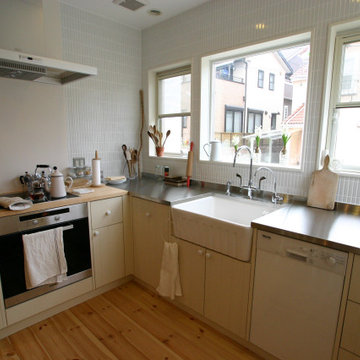
wood-session
Design ideas for a mid-sized traditional l-shaped kitchen in Osaka with a farmhouse sink, flat-panel cabinets, white cabinets, stainless steel benchtops, white appliances, no island and orange benchtop.
Design ideas for a mid-sized traditional l-shaped kitchen in Osaka with a farmhouse sink, flat-panel cabinets, white cabinets, stainless steel benchtops, white appliances, no island and orange benchtop.
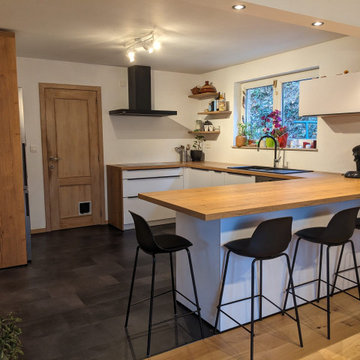
Bienvenue chez La Cuisine Louise Verlaine, votre destination privilégiée pour les cuisines de qualité moyenne à haut de gamme à Chambéry, en Savoie ! Nous sommes ravis de vous présenter notre dernière création, une cuisine à l'élégante façade blanche et au plan de travail en chêne naturel stratifié, conçue pour vous offrir un espace culinaire d'exception.
La cuisine "Facade Blanche" incarne l'équilibre parfait entre modernité et chaleur naturelle. Sa façade blanche immaculée apporte une sensation d'espace et de luminosité, créant une atmosphère accueillante où la créativité culinaire s'épanouit.
Le plan de travail en coloris chêne naturel stratifié est une pièce maîtresse de cette cuisine. Inspiré par la beauté intemporelle du bois, il confère une touche de naturel et de caractère tout en étant facile à entretenir, répondant ainsi aux exigences du quotidien tout en préservant son éclat d'origine.
Nous aimons jouer avec les contrastes et les textures, c'est pourquoi le chêne naturel est également mis en valeur en tant que plan de travail. Cette harmonie subtile entre le blanc épuré et le bois chaleureux donne à la cuisine une esthétique élégante et intemporelle, capable de s'intégrer parfaitement dans divers styles d'intérieur.
La configuration en U de cette cuisine est pensée pour optimiser l'espace et la fonctionnalité. Chaque élément est judicieusement positionné pour faciliter le flux de travail, offrant une expérience culinaire fluide et agréable. Mais ce n'est pas tout ! Nous avons ajouté un îlot central doté de 4 places mange debout, invitant ainsi à des moments conviviaux entre proches, que ce soit pour partager un délicieux repas en famille ou pour discuter autour d'un apéritif lors de réunions entre amis.
Chez La Cuisine Louise Verlaine, nous nous engageons à vous offrir des cuisines d'exception, alliant qualité artisanale et design innovant. Chaque détail est minutieusement étudié pour répondre à vos besoins et préférences, afin de créer une cuisine qui reflète parfaitement votre style de vie.
Découvrez dès maintenant la cuisine "Facade Blanche" avec son plan de travail en chêne naturel chez La Cuisine Louise Verlaine à Chambéry, en Savoie. Laissez-vous séduire par son charme intemporel et ses fonctionnalités astucieuses, et offrez-vous une cuisine qui fera le bonheur de toute la famille pour les années à venir. Nous sommes impatients de vous accueillir et de réaliser ensemble votre rêve culinaire !
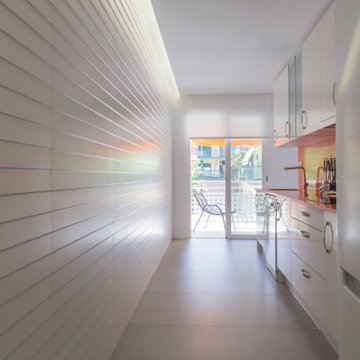
Cocina reformada, con la idea del paso de luz natural entre los ejes de la terraza y la habitación. Además de unir la conexión visual de las zonas diurnas y nocturnas
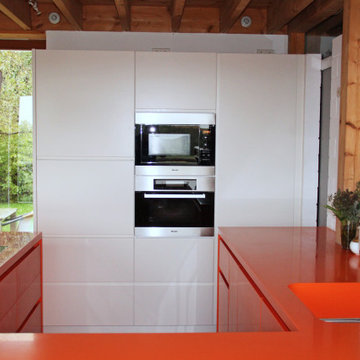
Inspiration for a mid-sized contemporary u-shaped open plan kitchen in Munich with an undermount sink, flat-panel cabinets, orange cabinets, solid surface benchtops, black appliances, grey floor and orange benchtop.
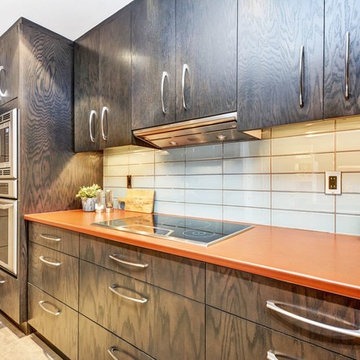
Photo of a small contemporary galley separate kitchen in Ottawa with a drop-in sink, flat-panel cabinets, dark wood cabinets, laminate benchtops, blue splashback, glass tile splashback, porcelain floors, beige floor and orange benchtop.
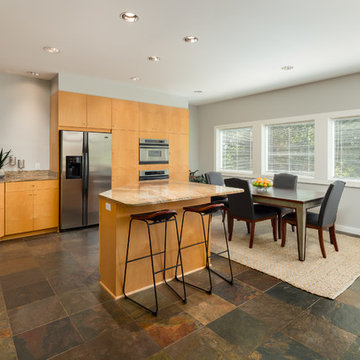
Jeff Graham Photography
Design ideas for a large modern u-shaped eat-in kitchen in Nashville with a double-bowl sink, flat-panel cabinets, light wood cabinets, granite benchtops, metallic splashback, glass tile splashback, stainless steel appliances, ceramic floors, with island, brown floor and orange benchtop.
Design ideas for a large modern u-shaped eat-in kitchen in Nashville with a double-bowl sink, flat-panel cabinets, light wood cabinets, granite benchtops, metallic splashback, glass tile splashback, stainless steel appliances, ceramic floors, with island, brown floor and orange benchtop.
Kitchen with Flat-panel Cabinets and Orange Benchtop Design Ideas
4