Kitchen with Flat-panel Cabinets and Orange Floor Design Ideas
Refine by:
Budget
Sort by:Popular Today
21 - 40 of 716 photos
Item 1 of 3
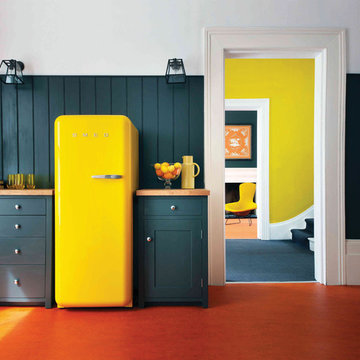
Design ideas for a large midcentury single-wall eat-in kitchen in Stockholm with flat-panel cabinets, green cabinets, wood benchtops, green splashback, timber splashback, coloured appliances, linoleum floors, no island and orange floor.
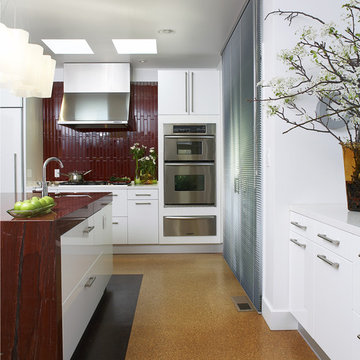
Inspiration for a mid-sized modern u-shaped eat-in kitchen in San Francisco with stainless steel appliances, orange floor, a drop-in sink, flat-panel cabinets, white cabinets, granite benchtops, red splashback, ceramic splashback, cork floors, with island and red benchtop.
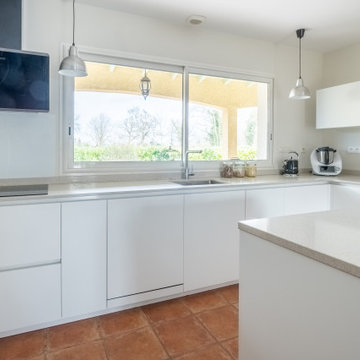
Large contemporary u-shaped separate kitchen in Toulouse with an undermount sink, flat-panel cabinets, white cabinets, beige splashback, black appliances, terra-cotta floors, no island, orange floor and beige benchtop.
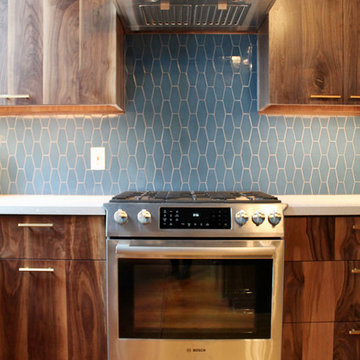
This loft was in need of a mid century modern face lift. In such an open living floor plan on multiple levels, storage was something that was lacking in the kitchen and the bathrooms. We expanded the kitchen in include a large center island with trash can/recycles drawers and a hidden microwave shelf. The previous pantry was a just a closet with some shelves that were clearly not being utilized. So bye bye to the closet with cramped corners and we welcomed a proper designed pantry cabinet. Featuring pull out drawers, shelves and tall space for brooms so the living level had these items available where my client's needed them the most. A custom blue wave paint job was existing and we wanted to coordinate with that in the new, double sized kitchen. Custom designed walnut cabinets were a big feature to this mid century modern design. We used brass handles in a hex shape for added mid century feeling without being too over the top. A blue long hex backsplash tile finished off the mid century feel and added a little color between the white quartz counters and walnut cabinets. The two bathrooms we wanted to keep in the same style so we went with walnut cabinets in there and used the same countertops as the kitchen. The shower tiles we wanted a little texture. Accent tiles in the niches and soft lighting with a touch of brass. This was all a huge improvement to the previous tiles that were hanging on for dear life in the master bath! These were some of my favorite clients to work with and I know they are already enjoying these new home!

Waterside Apartment overlooking Falmouth Marina and Restronguet. This apartment was a blank canvas of Brilliant White and oak flooring. It now encapsulates shades of the ocean and the richness of sunsets, creating a unique, luxury and colourful space.

This casita was completely renovated from floor to ceiling in preparation of Airbnb short term romantic getaways. The color palette of teal green, blue and white was brought to life with curated antiques that were stripped of their dark stain colors, collected fine linens, fine plaster wall finishes, authentic Turkish rugs, antique and custom light fixtures, original oil paintings and moorish chevron tile and Moroccan pattern choices.
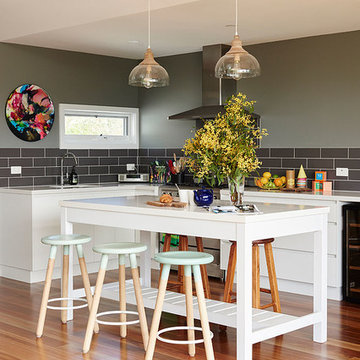
New build and interior design project in Barwon Heads. Four bedroom home with open plan kitchen, pantry, two living spaces and two outdoor living spaces. A contemporary aesthetic with polished concrete floors, barn doors on rails, inside-outside living with the dining room looking out onto the patio and children's play area beside the entertainment room with surround sound media experience.
Photos by the lovely Nikole Ramsay
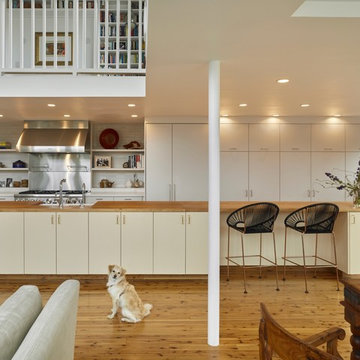
This modern kitchen features a central cooking area and an extended island and wall storage zone, which help it transition into adjacent living spaces. Sunny and warm colors and materials for the island ease the transition to the living and dining rooms, while white wall cabinets beyond help the kitchen proper tuck into its alcove in a visually clean way. Photo: Ken Gutmaker
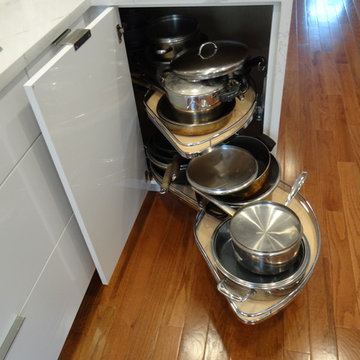
Inspiration for a small modern galley separate kitchen in DC Metro with an undermount sink, flat-panel cabinets, white cabinets, quartz benchtops, blue splashback, cement tile splashback, stainless steel appliances, medium hardwood floors, a peninsula, orange floor and white benchtop.
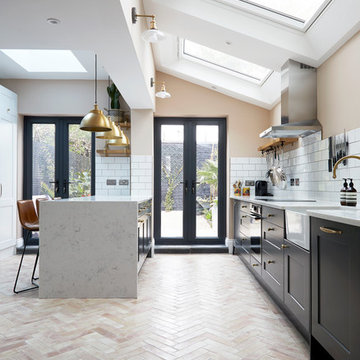
Photo Credits: Anna Stathaki
Design ideas for a mid-sized modern open plan kitchen in London with a farmhouse sink, flat-panel cabinets, grey cabinets, solid surface benchtops, white splashback, ceramic splashback, stainless steel appliances, ceramic floors, with island, orange floor and white benchtop.
Design ideas for a mid-sized modern open plan kitchen in London with a farmhouse sink, flat-panel cabinets, grey cabinets, solid surface benchtops, white splashback, ceramic splashback, stainless steel appliances, ceramic floors, with island, orange floor and white benchtop.
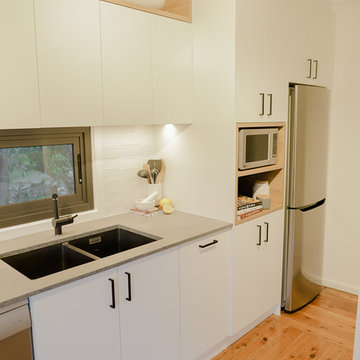
A modern and ergonomic kitchen, creating a stylish atmosphere within the constraints of the house’s existing layout and access issues.
The window splashback and servery window open up the once cramped space significantly, creating flow between the indoor and outdoor spaces. Timber look feature shelving mirror the warmth of the foliage outside, and bring the lakeside views to the forefront. An extra deep benchtop and a variety of storage solutions create a convenient and easy to maintain space that's fully equipped to handle the requirements of everyday life.
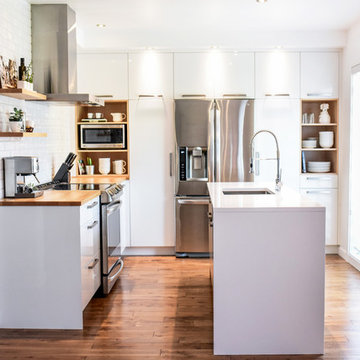
Photo of a small scandinavian l-shaped separate kitchen in Montreal with an undermount sink, flat-panel cabinets, white cabinets, quartzite benchtops, white splashback, ceramic splashback, stainless steel appliances, medium hardwood floors, with island and orange floor.
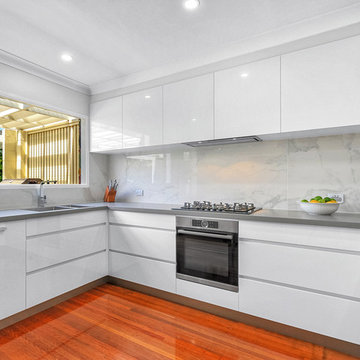
With a busy young family and two large dogs, the design brief for this Wynnum kitchen was for a contemporary look, durable finishes, increased storage & functionality and lots of drawers.
Finishes include Polytec Ultraglaze doors in "superior white" and "royal oyster", Quantum Quartz benchtops in "carbon matt" and "white Calacatta" porcelain panels on the splash-backs. All cabinets incorporate Blumotion drawers and Blum "tip-on" doors. The double pantry also features internal soft-close drawers.
Built-in appliances include Bosch pyrolytic under bench oven and gas on glass cooktop, AEG fully integrated dishwasher and integrated rangehood, Baumatic integrated microwave, sink and tap which all compliment the modern seamless look. Photos by Claire @ Fast Focus Brisbane
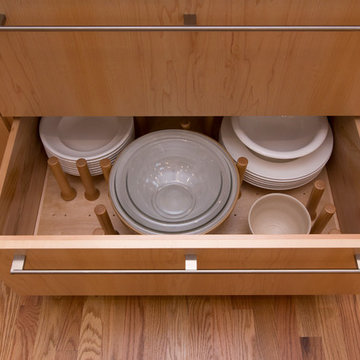
Marilyn Peryer Style House Photography
This is an example of a large contemporary galley open plan kitchen in Raleigh with an undermount sink, flat-panel cabinets, soapstone benchtops, white splashback, stainless steel appliances, with island, light wood cabinets, ceramic splashback, medium hardwood floors, orange floor and black benchtop.
This is an example of a large contemporary galley open plan kitchen in Raleigh with an undermount sink, flat-panel cabinets, soapstone benchtops, white splashback, stainless steel appliances, with island, light wood cabinets, ceramic splashback, medium hardwood floors, orange floor and black benchtop.
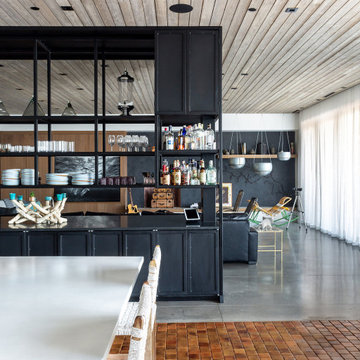
Interior design for a ground-up lake house. A custom bar cabinet creates partial separation between the kitchen and living space.
Design ideas for a large country u-shaped eat-in kitchen in Los Angeles with with island, flat-panel cabinets, white cabinets, solid surface benchtops, stainless steel appliances, white benchtop, terra-cotta floors, orange floor and wood.
Design ideas for a large country u-shaped eat-in kitchen in Los Angeles with with island, flat-panel cabinets, white cabinets, solid surface benchtops, stainless steel appliances, white benchtop, terra-cotta floors, orange floor and wood.
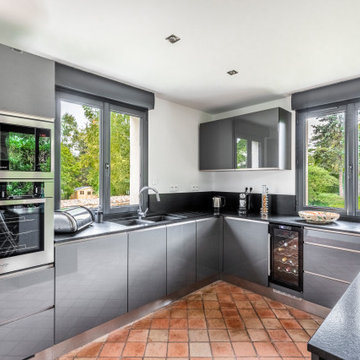
Nous avons sélectionné une cuisine de couleur gris foncé qui s'assorti avec le sol ancien en tomettes que nous avons conservé. Les 3 fenêtres apportent beaucoup de lumière, mais ont été une contrainte importante dans la conception de cette cuisine.
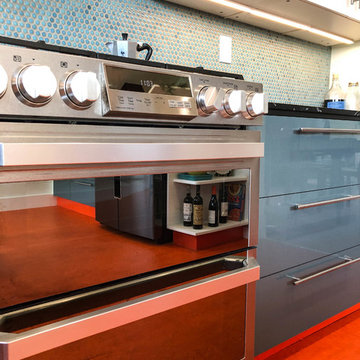
This modern kitchen remodeling project was a delight to have worked on. The client brought us the idea and colors they were looking to incorperate. The finished project is this one of a kind piece of work.
With it's burnt orange flooring, blue/gray and white cabinets, it has become a favorite at first sight.
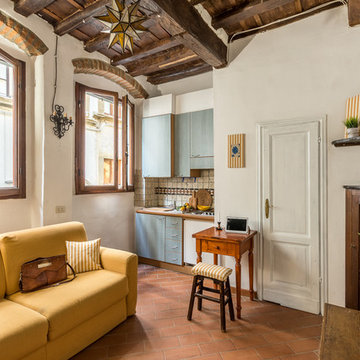
Photo of a small country single-wall open plan kitchen in Florence with flat-panel cabinets, blue cabinets, wood benchtops, multi-coloured splashback, white appliances, no island, ceramic splashback, brick floors and orange floor.
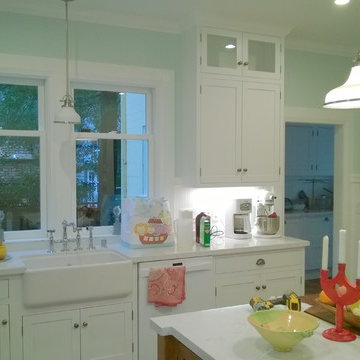
Brian Fitzmaurice
Large arts and crafts eat-in kitchen in San Francisco with a farmhouse sink, flat-panel cabinets, white cabinets, solid surface benchtops, white splashback, timber splashback, white appliances, terra-cotta floors, with island and orange floor.
Large arts and crafts eat-in kitchen in San Francisco with a farmhouse sink, flat-panel cabinets, white cabinets, solid surface benchtops, white splashback, timber splashback, white appliances, terra-cotta floors, with island and orange floor.
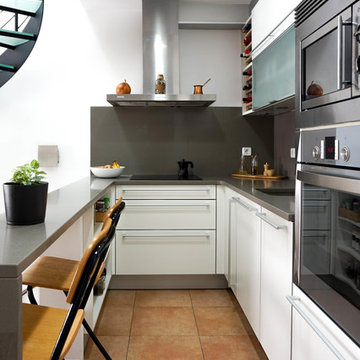
Design ideas for a small contemporary l-shaped eat-in kitchen in Barcelona with an undermount sink, flat-panel cabinets, white cabinets, quartz benchtops, grey splashback, marble splashback, stainless steel appliances, ceramic floors, orange floor, grey benchtop and a peninsula.
Kitchen with Flat-panel Cabinets and Orange Floor Design Ideas
2