Kitchen with Flat-panel Cabinets and Panelled Appliances Design Ideas
Refine by:
Budget
Sort by:Popular Today
61 - 80 of 35,803 photos
Item 1 of 3

Situated at the top of the Eugene O'Neill National Historic Park in Danville, this mid-century modern hilltop home had great architectural features, but needed a kitchen update that spoke to the design style of the rest of the house. We would have to say this project was one of our most challenging when it came to blending the mid-century style of the house with a more eclectic and modern look that the clients were drawn to. But who doesn't love a good challenge? We removed the builder-grade cabinetry put in by a previous owner and took down a wall to open up the kitchen to the rest of the great room. The kitchen features a custom designed hood as well as custom cabinetry with an intricate beaded details that sets it apart from all of our other cabinetry designs. The pop of blue paired with the dark walnut creates an eye catching contrast. Ridgecrest also designed and fabricated solid steel wall cabinetry to store countertop appliances and display dishes and glasses. The copper accents on the range and faucets bring the design full circle and finish this gorgeous one-of-a-kind-kitchen off nicely.
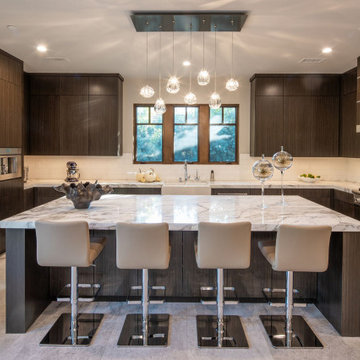
Contemporary u-shaped open plan kitchen in Los Angeles with a farmhouse sink, flat-panel cabinets, dark wood cabinets, marble benchtops, white splashback, panelled appliances, with island, beige floor and multi-coloured benchtop.
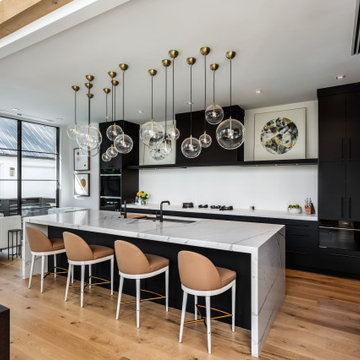
This boldly black and white kitchen boasts everything contemporary from cabinetry to countertop to fixtures to lighting and decor. No details forgotten in this simple yet highly functional layout of a kitchen that works. A part of the main living area, the kitchen design is integral to the overall space.

Open kitchen with counter and peninsula with bar.
This is an example of a mid-sized contemporary galley open plan kitchen in New York with an undermount sink, flat-panel cabinets, white cabinets, quartz benchtops, grey splashback, ceramic splashback, panelled appliances, light hardwood floors, a peninsula, brown floor, white benchtop and coffered.
This is an example of a mid-sized contemporary galley open plan kitchen in New York with an undermount sink, flat-panel cabinets, white cabinets, quartz benchtops, grey splashback, ceramic splashback, panelled appliances, light hardwood floors, a peninsula, brown floor, white benchtop and coffered.
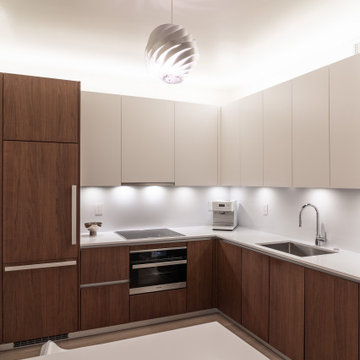
This goal of this studio condo remodel was to make the space feel like a high-end hotel suite. This condo is the client's city place - their home away from home and they wanted it to feel like a luxury escape. The walnut and white matte lacquer cabinets provide a crisp, yet warm and cozy feel in the space. The walnut bath vanity is a perfect contrast to the clean white walls and tile.
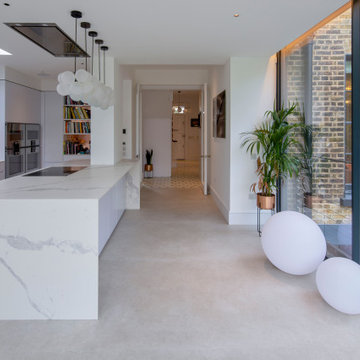
Rear Kitchen Extension
This is an example of a contemporary kitchen in London with flat-panel cabinets, white cabinets, panelled appliances, concrete floors, with island and grey floor.
This is an example of a contemporary kitchen in London with flat-panel cabinets, white cabinets, panelled appliances, concrete floors, with island and grey floor.
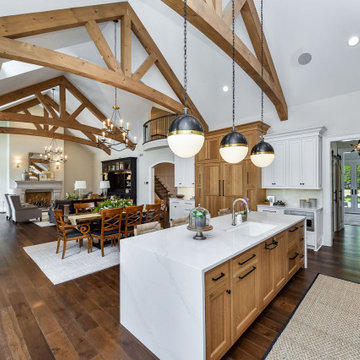
Large transitional l-shaped open plan kitchen in Chicago with an undermount sink, flat-panel cabinets, white cabinets, quartz benchtops, white splashback, engineered quartz splashback, panelled appliances, dark hardwood floors, with island, white benchtop and exposed beam.
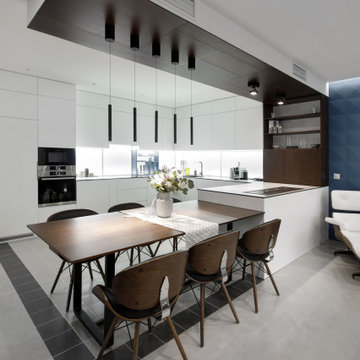
Expansive contemporary u-shaped eat-in kitchen in Other with a drop-in sink, flat-panel cabinets, white cabinets, white splashback, panelled appliances, a peninsula, grey floor and white benchtop.
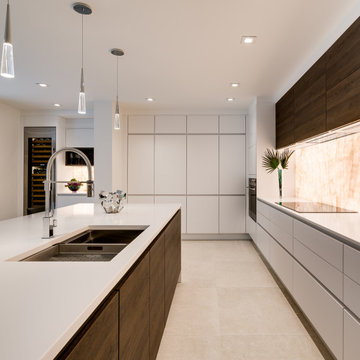
Modern open floor plan kitchen with backlit quartzite backsplash
Design ideas for a large contemporary galley eat-in kitchen in Miami with an undermount sink, flat-panel cabinets, white cabinets, quartz benchtops, white splashback, stone slab splashback, panelled appliances, porcelain floors, with island, beige floor and white benchtop.
Design ideas for a large contemporary galley eat-in kitchen in Miami with an undermount sink, flat-panel cabinets, white cabinets, quartz benchtops, white splashback, stone slab splashback, panelled appliances, porcelain floors, with island, beige floor and white benchtop.
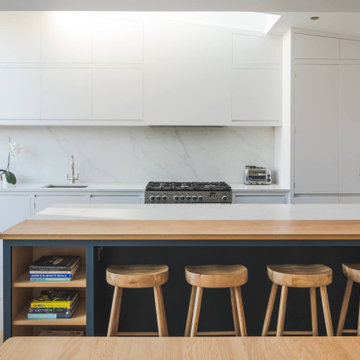
An extension on a London townhouse with flat panel, handless cabinetry for a sleek and contemporary kitchen.
With high ceilings, the cabinets on one wall use the full height with plenty of storage. The mix of white and oak ensures the space doesn't feel cold. We crafted a bench seat in the garden room with additional hinged storage to make use of the views of the long landscaped garden.
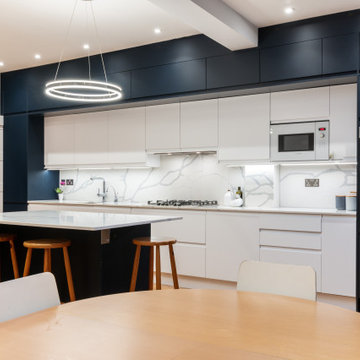
The ground floor in this terraced house had a poor flow and a badly positioned kitchen with limited worktop space.
By moving the kitchen to the longer wall on the opposite side of the room, space was gained for a good size and practical kitchen, a dining zone and a nook for the children’s arts & crafts. This tactical plan provided this family more space within the existing footprint and also permitted the installation of the understairs toilet the family was missing.
The new handleless kitchen has two contrasting tones, navy and white. The navy units create a frame surrounding the white units to achieve the visual effect of a smaller kitchen, whilst offering plenty of storage up to ceiling height. The work surface has been improved with a longer worktop over the base units and an island finished in calacutta quartz. The full-height units are very functional housing at one end of the kitchen an integrated washing machine, a vented tumble dryer, the boiler and a double oven; and at the other end a practical pull-out larder. A new modern LED pendant light illuminates the island and there is also under-cabinet and plinth lighting. Every inch of space of this modern kitchen was carefully planned.
To improve the flood of natural light, a larger skylight was installed. The original wooden exterior doors were replaced for aluminium double glazed bifold doors opening up the space and benefiting the family with outside/inside living.
The living room was newly decorated in different tones of grey to highlight the chimney breast, which has become a feature in the room.
To keep the living room private, new wooden sliding doors were fitted giving the family the flexibility of opening the space when necessary.
The newly fitted beautiful solid oak hardwood floor offers warmth and unifies the whole renovated ground floor space.
The first floor bathroom and the shower room in the loft were also renovated, including underfloor heating.
Portal Property Services managed the whole renovation project, including the design and installation of the kitchen, toilet and bathrooms.
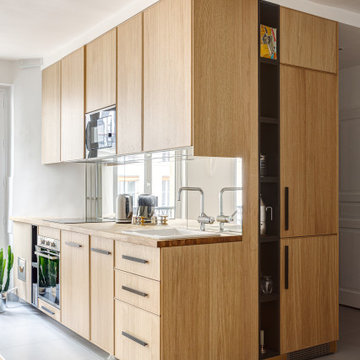
Design ideas for a small contemporary l-shaped kitchen in Paris with a drop-in sink, flat-panel cabinets, light wood cabinets, wood benchtops, mirror splashback, panelled appliances, porcelain floors, no island, grey floor and beige benchtop.
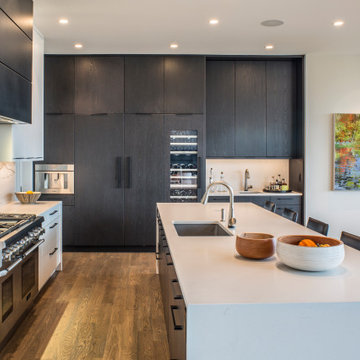
Custom kitchen design featuring a mix of flat panel cabinetry in a dark stained oak and SW Origami white paint. The countertops are a honed quartz meant to resemble concrete, while the backsplash is a slab of natural quartzite with a polished finish. A locally crafted custom dining table is made from oak and stained a bit lighter than the cabinetry, but darker than the plain sawn oak floors. The artwork was sourced locally through Haen Gallery in Asheville. A pendant from Hubbardton Forge hangs over the dining table.
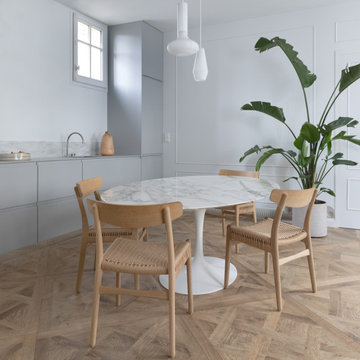
Photo of a contemporary single-wall eat-in kitchen in Paris with flat-panel cabinets, grey cabinets, panelled appliances, medium hardwood floors, no island, brown floor and grey benchtop.
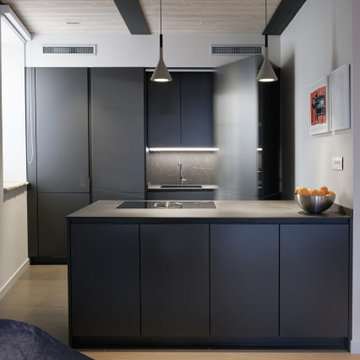
Photo of a mid-sized contemporary galley eat-in kitchen in Turin with laminate benchtops, light hardwood floors, beige floor, an undermount sink, flat-panel cabinets, black cabinets, grey splashback, panelled appliances, a peninsula and black benchtop.
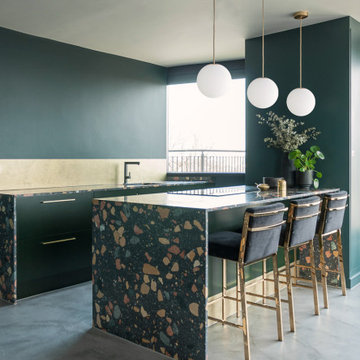
This is an example of a mid-sized contemporary galley open plan kitchen in London with flat-panel cabinets, green cabinets, terrazzo benchtops, metallic splashback, a peninsula, grey floor, multi-coloured benchtop, an undermount sink and panelled appliances.
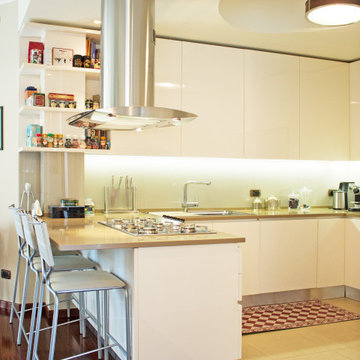
piano di lavoro con lavandino e l’ampia penisola, a doppia profondità, con piano cottura da una parte e lo sbalzo con sgabelli da banco
This is an example of a large modern l-shaped open plan kitchen in Milan with a drop-in sink, flat-panel cabinets, white cabinets, limestone benchtops, white splashback, panelled appliances, porcelain floors, with island, beige floor and beige benchtop.
This is an example of a large modern l-shaped open plan kitchen in Milan with a drop-in sink, flat-panel cabinets, white cabinets, limestone benchtops, white splashback, panelled appliances, porcelain floors, with island, beige floor and beige benchtop.
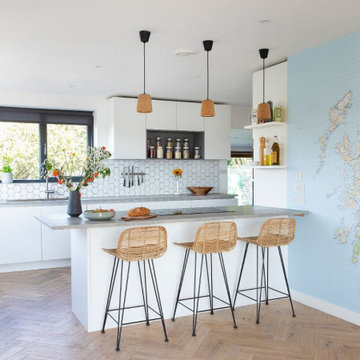
Modern white handleless kitchen with grey worktop, white hexagon tiles, island breakfast bar with wicker bar stools and cork pendant lights, map wallpaper, oak herringbone flooring in contemporary extension in Glasgow's West End.
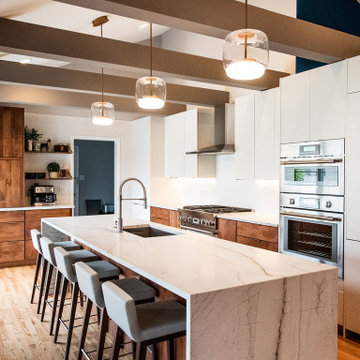
Open plan kitchen remodel with waterfall edge island
Large midcentury galley open plan kitchen in Chicago with an undermount sink, flat-panel cabinets, medium wood cabinets, quartzite benchtops, white splashback, mosaic tile splashback, panelled appliances, medium hardwood floors, with island, brown floor and white benchtop.
Large midcentury galley open plan kitchen in Chicago with an undermount sink, flat-panel cabinets, medium wood cabinets, quartzite benchtops, white splashback, mosaic tile splashback, panelled appliances, medium hardwood floors, with island, brown floor and white benchtop.
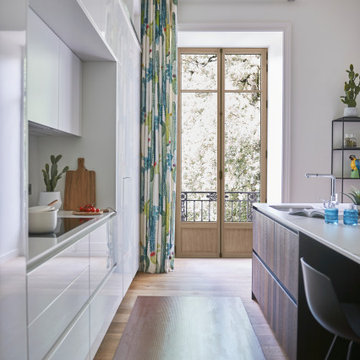
Cuisine équipée de porte-fenêtres eben en chêne naturel, assorti au parquet, avec une crémone décorative en fer patiné.
Inspiration for a mid-sized contemporary galley open plan kitchen in Paris with an undermount sink, flat-panel cabinets, white cabinets, panelled appliances, medium hardwood floors, with island, beige floor and white benchtop.
Inspiration for a mid-sized contemporary galley open plan kitchen in Paris with an undermount sink, flat-panel cabinets, white cabinets, panelled appliances, medium hardwood floors, with island, beige floor and white benchtop.
Kitchen with Flat-panel Cabinets and Panelled Appliances Design Ideas
4