Kitchen with Flat-panel Cabinets and Plywood Floors Design Ideas
Refine by:
Budget
Sort by:Popular Today
161 - 180 of 682 photos
Item 1 of 3
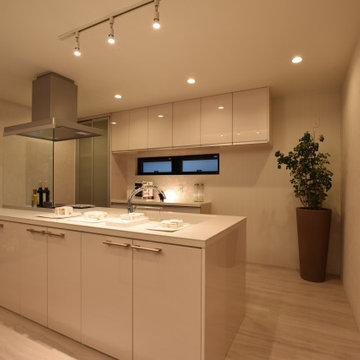
This is an example of a modern single-wall eat-in kitchen in Other with an undermount sink, flat-panel cabinets, beige cabinets, plywood floors, with island, white floor and beige benchtop.
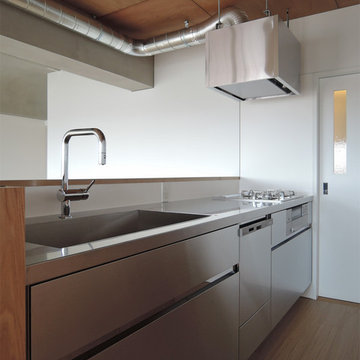
キッチンはサンワカンパニーのグラッド45
Design ideas for a midcentury single-wall open plan kitchen in Other with an integrated sink, flat-panel cabinets, stainless steel cabinets, stainless steel benchtops, white splashback, stainless steel appliances, plywood floors, a peninsula, brown floor and brown benchtop.
Design ideas for a midcentury single-wall open plan kitchen in Other with an integrated sink, flat-panel cabinets, stainless steel cabinets, stainless steel benchtops, white splashback, stainless steel appliances, plywood floors, a peninsula, brown floor and brown benchtop.
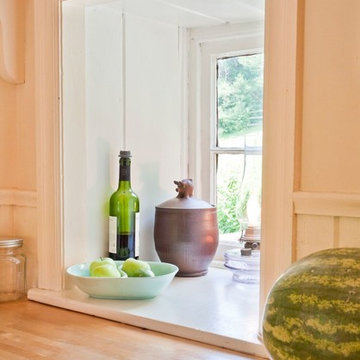
This farmhouse, with it's original foundation dating back to 1778, had a lot of charm--but with its bad carpeting, dark paint colors, and confusing layout, it was hard to see at first just how welcoming, charming, and cozy it could be.
The first focus of our renovation was creating a master bedroom suite--since there wasn't one, and one was needed for the modern family that was living here day-in and day-out.
To do this, a collection of small rooms (some of them previously without heat or electrical outlets) were combined to create a gorgeous, serene space in the eaves of the oldest part of the house, complete with master bath containing a double vanity, and spacious shower. Even though these rooms are new, it is hard to see that they weren't original to the farmhouse from day one.
In the rest of the house we removed walls that were added in the 1970's that made spaces seem smaller and more choppy, added a second upstairs bathroom for the family's two children, reconfigured the kitchen using existing cabinets to cut costs ( & making sure to keep the old sink with all of its character & charm) and create a more workable layout with dedicated eating area.
Also added was an outdoor living space with a deck sheltered by a pergola--a spot that the family spends tons of time enjoying during the warmer months.
A family room addition had been added to the house by the previous owner in the 80's, so to make this space feel less like it was tacked on, we installed historically accurate new windows to tie it in visually with the original house, and replaced carpeting with hardwood floors to make a more seamless transition from the historic to the new.
To complete the project, we refinished the original hardwoods throughout the rest of the house, and brightened the outlook of the whole home with a fresh, bright, updated color scheme.
Photos by Laura Kicey
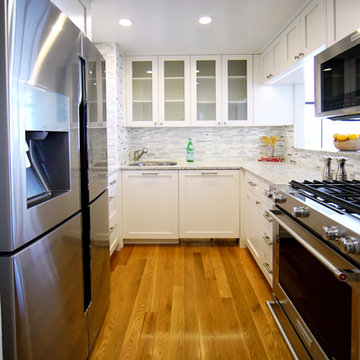
Design ideas for a transitional u-shaped eat-in kitchen in New York with a drop-in sink, flat-panel cabinets, white cabinets, marble benchtops, grey splashback, mosaic tile splashback, white appliances, plywood floors, no island, brown floor and white benchtop.
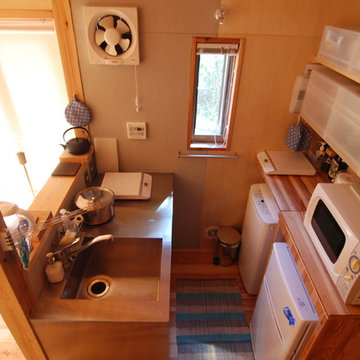
オールステンレスのコンパクトなキッチン。
シンクがコーナーにあるので2人での食器洗い、収納が可能。
コンロはIH2台。食卓、屋外と移動可能なので便利。
洗いカゴと置き場所を交替させながら調理、片付。
食器棚、家電台、冷蔵庫、洗濯機をキッチンの対面に同幅に納める。
Inspiration for a small country single-wall open plan kitchen in Other with an integrated sink, flat-panel cabinets, stainless steel cabinets, stainless steel benchtops, white appliances, plywood floors and a peninsula.
Inspiration for a small country single-wall open plan kitchen in Other with an integrated sink, flat-panel cabinets, stainless steel cabinets, stainless steel benchtops, white appliances, plywood floors and a peninsula.
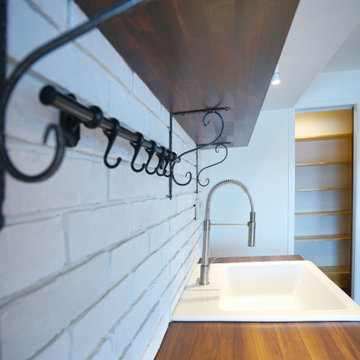
キッチンの壁にタイルを貼り、ウォールシェルフで北欧スタイル。
シンクはこだわりのオーバーシンク
Mid-sized scandinavian single-wall open plan kitchen in Other with a drop-in sink, flat-panel cabinets, white cabinets, wood benchtops, white splashback, stainless steel appliances, plywood floors, multiple islands, brown floor, brown benchtop and wallpaper.
Mid-sized scandinavian single-wall open plan kitchen in Other with a drop-in sink, flat-panel cabinets, white cabinets, wood benchtops, white splashback, stainless steel appliances, plywood floors, multiple islands, brown floor, brown benchtop and wallpaper.
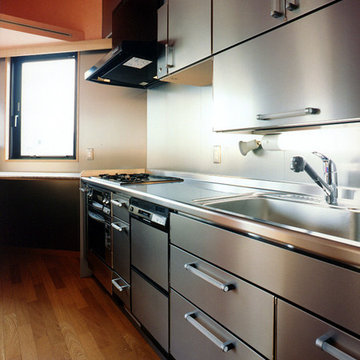
シンプルな構成のキッチン
Design ideas for a mid-sized modern single-wall open plan kitchen in Tokyo with a single-bowl sink, flat-panel cabinets, stainless steel cabinets, granite benchtops, grey splashback, glass sheet splashback, coloured appliances, plywood floors, with island, brown floor and orange benchtop.
Design ideas for a mid-sized modern single-wall open plan kitchen in Tokyo with a single-bowl sink, flat-panel cabinets, stainless steel cabinets, granite benchtops, grey splashback, glass sheet splashback, coloured appliances, plywood floors, with island, brown floor and orange benchtop.
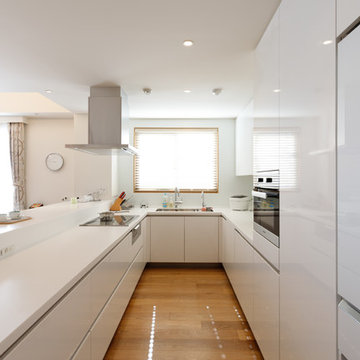
ビルの1フロアをリノベーション。
広いコの字型キッチンと、木の造作家具に囲まれたリビングに生まれ変わりました。洗面台なども一緒にオーダーで作成しています。
Inspiration for a large modern u-shaped open plan kitchen in Tokyo with an undermount sink, flat-panel cabinets, white cabinets, solid surface benchtops, white splashback, glass sheet splashback, stainless steel appliances, plywood floors, with island and brown floor.
Inspiration for a large modern u-shaped open plan kitchen in Tokyo with an undermount sink, flat-panel cabinets, white cabinets, solid surface benchtops, white splashback, glass sheet splashback, stainless steel appliances, plywood floors, with island and brown floor.
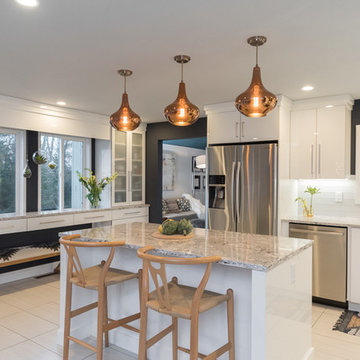
Seacoast RE Photography
Photo of a mid-sized scandinavian l-shaped eat-in kitchen in Manchester with an undermount sink, flat-panel cabinets, white cabinets, quartz benchtops, multi-coloured splashback, glass sheet splashback, stainless steel appliances, plywood floors and with island.
Photo of a mid-sized scandinavian l-shaped eat-in kitchen in Manchester with an undermount sink, flat-panel cabinets, white cabinets, quartz benchtops, multi-coloured splashback, glass sheet splashback, stainless steel appliances, plywood floors and with island.
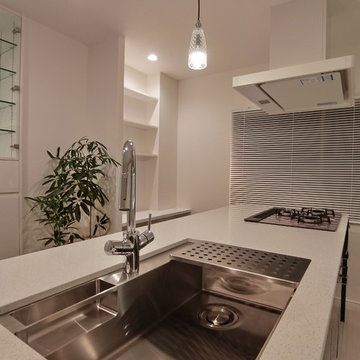
築42年のビルの再生:住宅部2階編
ホワイト&ブラックのキッチンが映える天然石の壁、ホワイトでまとめた壁と床、
ガラスのテーブルで空間を広く感じさせる
ダイニングチェアもホワイト&ブラックで軽快な印象
ガラスのクリスタルのようなペンダント。
シンクは手板金でオーダー。洗剤ポケット付きが便利。
水切りプレートは天板と同面になるように製作。
シンクの排水口はステンレス一体型
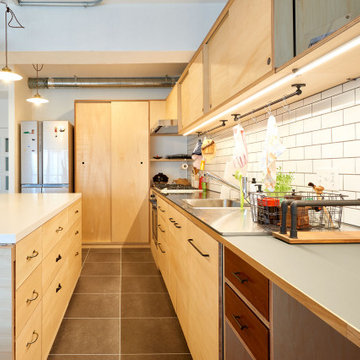
This is an example of a small asian galley open plan kitchen in Tokyo with an undermount sink, flat-panel cabinets, light wood cabinets, stainless steel benchtops, white splashback, subway tile splashback, stainless steel appliances, plywood floors, with island, brown floor, brown benchtop and timber.
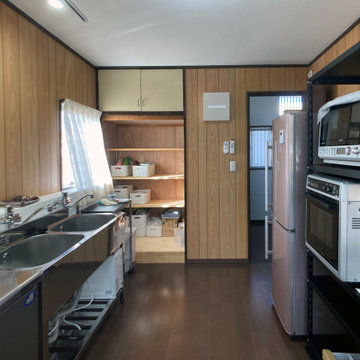
既存の仕上げをほぼそのまま活かし、コストを抑えています。
押入れを改造し、備品を収納できるスペースに。
床を底上げし、配管スペースとしています。
Design ideas for a small country galley separate kitchen in Other with an integrated sink, flat-panel cabinets, stainless steel cabinets, stainless steel benchtops, timber splashback, stainless steel appliances, plywood floors, no island, brown floor and wallpaper.
Design ideas for a small country galley separate kitchen in Other with an integrated sink, flat-panel cabinets, stainless steel cabinets, stainless steel benchtops, timber splashback, stainless steel appliances, plywood floors, no island, brown floor and wallpaper.
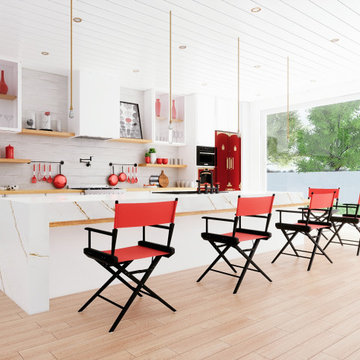
Hi everyone:
My contemporary kitchen design
ready to work as B2B with interior designers
www.mscreationandmore.com/services
This is an example of a large contemporary single-wall eat-in kitchen in Cleveland with a farmhouse sink, flat-panel cabinets, white cabinets, quartzite benchtops, white splashback, ceramic splashback, coloured appliances, plywood floors, with island, beige floor, white benchtop and timber.
This is an example of a large contemporary single-wall eat-in kitchen in Cleveland with a farmhouse sink, flat-panel cabinets, white cabinets, quartzite benchtops, white splashback, ceramic splashback, coloured appliances, plywood floors, with island, beige floor, white benchtop and timber.
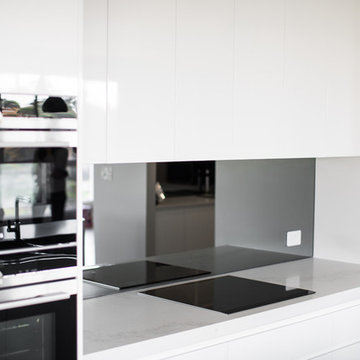
create@shayben.com
Inspiration for a large modern galley kitchen pantry in Sydney with a drop-in sink, flat-panel cabinets, white cabinets, quartz benchtops, black splashback, glass sheet splashback, stainless steel appliances, plywood floors, with island and grey floor.
Inspiration for a large modern galley kitchen pantry in Sydney with a drop-in sink, flat-panel cabinets, white cabinets, quartz benchtops, black splashback, glass sheet splashback, stainless steel appliances, plywood floors, with island and grey floor.
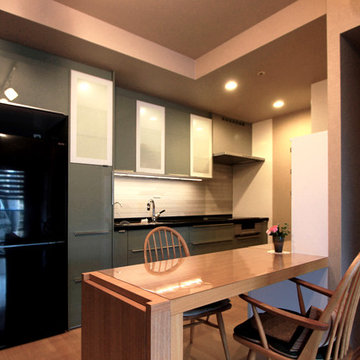
IKEAキッチンとボーダータイル・モザイクタイルを使用しています。既存の壁、天井、床と馴染むよう、また変化と落ち着きが生まれるように考え進めました。
Mid-sized modern galley open plan kitchen in Tokyo with an undermount sink, flat-panel cabinets, green cabinets, solid surface benchtops, beige splashback, matchstick tile splashback, black appliances, plywood floors and black benchtop.
Mid-sized modern galley open plan kitchen in Tokyo with an undermount sink, flat-panel cabinets, green cabinets, solid surface benchtops, beige splashback, matchstick tile splashback, black appliances, plywood floors and black benchtop.
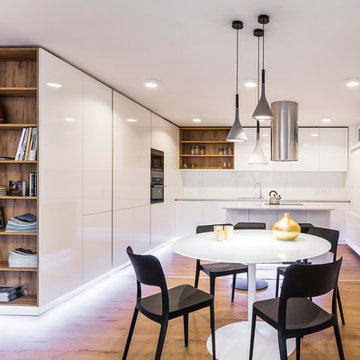
This is an example of a mid-sized contemporary l-shaped eat-in kitchen in Other with flat-panel cabinets, white cabinets, limestone benchtops, white splashback, stainless steel appliances, plywood floors, with island and brown floor.
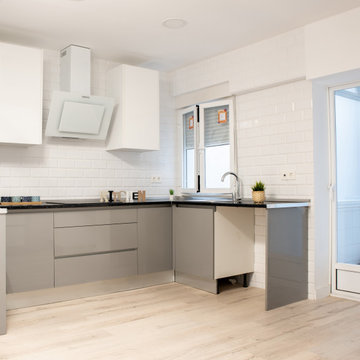
Reforma de cocina abierta a salón realizada por nuestra empresa, Construcciones y Reformas Céspedes.
Design ideas for a large scandinavian u-shaped open plan kitchen in Madrid with a single-bowl sink, flat-panel cabinets, white cabinets, quartz benchtops, white splashback, ceramic splashback, white appliances, plywood floors, a peninsula and black benchtop.
Design ideas for a large scandinavian u-shaped open plan kitchen in Madrid with a single-bowl sink, flat-panel cabinets, white cabinets, quartz benchtops, white splashback, ceramic splashback, white appliances, plywood floors, a peninsula and black benchtop.
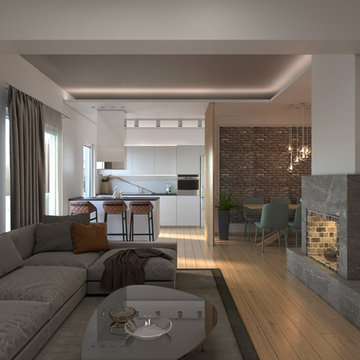
This is an example of a small modern single-wall open plan kitchen in Other with an undermount sink, flat-panel cabinets, stainless steel appliances, plywood floors and with island.
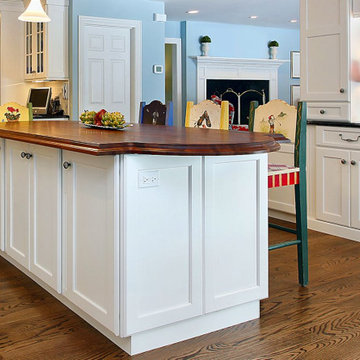
PREMIUM GRANITE AND QUARTZ COUNTERTOPS,
NEW AND INSTALLED. GRANITE STARTING AT $28 sqft
QUARTZ STARTING AT $32 sqft,
Absolutely gorgeous Countertops, your next renovation awaits. Call or email us at (770)635-8914 Email-susy@myquartzsource.com for more info.- Myquartzsource.com
7 SWISHER DR , CARTERSVILLE, GA. ZIPCODE- 30120
INSTAGRAM-@The_Quartz_source
FACEBOOK-@MYQUARTZSOURCE
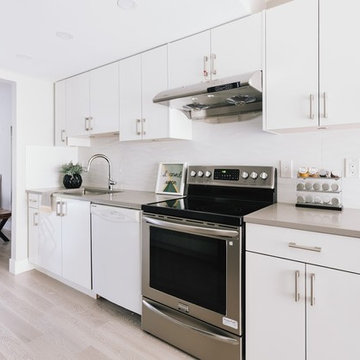
Kitchen Design at Elk Valley Residence (Custom Home) Designed by Linhan Design.
The open kitchen beside dining and living area designed with white color wall and light brown wood floor finish.
Kitchen with Flat-panel Cabinets and Plywood Floors Design Ideas
9