Kitchen with Flat-panel Cabinets and Plywood Floors Design Ideas
Refine by:
Budget
Sort by:Popular Today
121 - 140 of 682 photos
Item 1 of 3
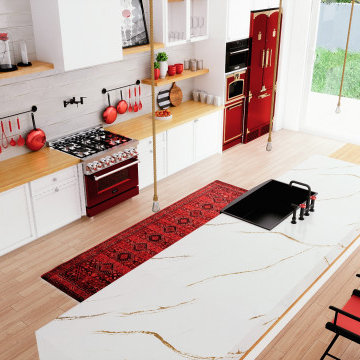
Hi everyone:
My contemporary kitchen design
ready to work as B2B with interior designers
www.mscreationandmore.com/services
Photo of a large contemporary single-wall eat-in kitchen in Cleveland with a farmhouse sink, flat-panel cabinets, white cabinets, quartzite benchtops, white splashback, ceramic splashback, coloured appliances, plywood floors, with island, beige floor, white benchtop and timber.
Photo of a large contemporary single-wall eat-in kitchen in Cleveland with a farmhouse sink, flat-panel cabinets, white cabinets, quartzite benchtops, white splashback, ceramic splashback, coloured appliances, plywood floors, with island, beige floor, white benchtop and timber.
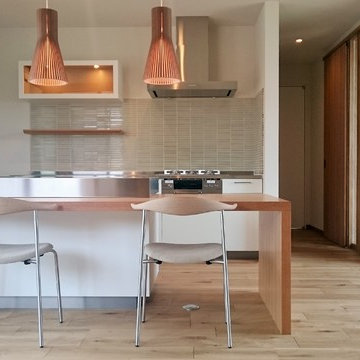
This is an example of a mid-sized scandinavian galley open plan kitchen in Other with an integrated sink, flat-panel cabinets, white cabinets, solid surface benchtops, stainless steel appliances, plywood floors and with island.
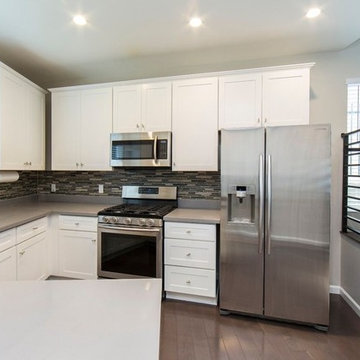
Candy
Design ideas for a mid-sized modern single-wall open plan kitchen in Los Angeles with an integrated sink, flat-panel cabinets, white cabinets, granite benchtops, multi-coloured splashback, matchstick tile splashback, stainless steel appliances, plywood floors, a peninsula, brown floor and grey benchtop.
Design ideas for a mid-sized modern single-wall open plan kitchen in Los Angeles with an integrated sink, flat-panel cabinets, white cabinets, granite benchtops, multi-coloured splashback, matchstick tile splashback, stainless steel appliances, plywood floors, a peninsula, brown floor and grey benchtop.
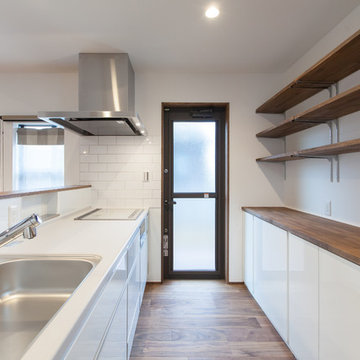
Mid-sized asian single-wall open plan kitchen in Other with an undermount sink, flat-panel cabinets, white cabinets, solid surface benchtops, white splashback, ceramic splashback, white appliances, plywood floors, a peninsula, brown floor and brown benchtop.
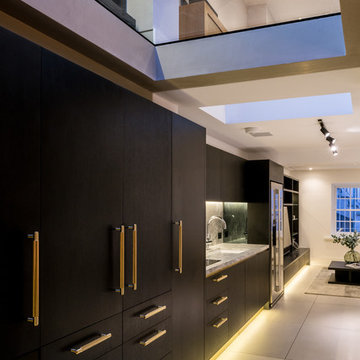
Structural walk- on glass floors were installed to bridge the divide between the lower floor levels. IQ heated glass was installed for a modern alternative to underfloor heating.
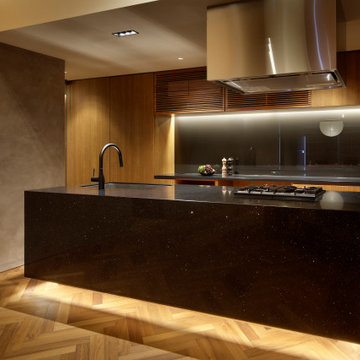
Photo by Satoshi shigeta
Photo of a mid-sized galley open plan kitchen in Other with an undermount sink, flat-panel cabinets, brown cabinets, quartz benchtops, black splashback, black appliances, plywood floors, with island, brown floor and black benchtop.
Photo of a mid-sized galley open plan kitchen in Other with an undermount sink, flat-panel cabinets, brown cabinets, quartz benchtops, black splashback, black appliances, plywood floors, with island, brown floor and black benchtop.
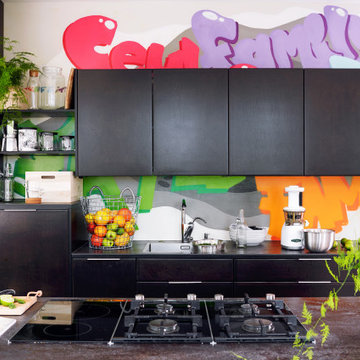
Miinus eco-friendly kitchen with dark wood veneer cabinets and dark ceramic worktops, all base units have doors will pull handles whereas the wall units are all handlesless. This kitchen features an elevated dishwasher for easy use and a recycling centre immediately left of the sink in the lower units.
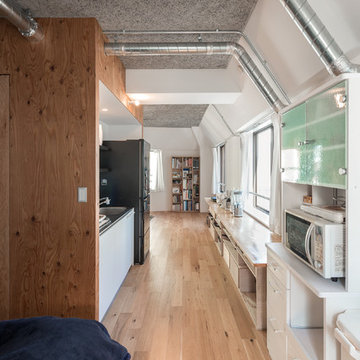
This is an example of a small industrial single-wall open plan kitchen in Tokyo with an integrated sink, flat-panel cabinets, white cabinets, stainless steel benchtops, white splashback, slate splashback, white appliances, plywood floors, no island and brown floor.
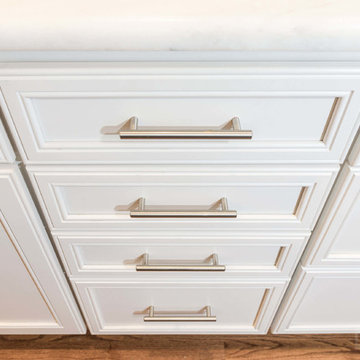
This cherry and maple kitchen was designed with Starmark cabinets in the Bethany door style. Featuring a Java Stain and Marshmallow Cream Tinted Varnish finish, the Mont Blanc Quartzite countertop enhances this kitchen’s grandeur.
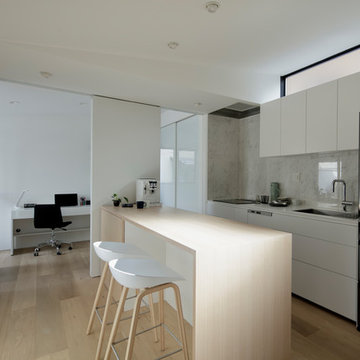
カウンターは腕の良い大工さんが造作で作って下さいました。
オーク材を使用しています。
レンジフードは天井埋め込みとしてスッキリ納めています。
Design ideas for a modern single-wall eat-in kitchen in Tokyo with an undermount sink, white cabinets, solid surface benchtops, white splashback, marble splashback, black appliances, plywood floors, no island, beige floor, white benchtop and flat-panel cabinets.
Design ideas for a modern single-wall eat-in kitchen in Tokyo with an undermount sink, white cabinets, solid surface benchtops, white splashback, marble splashback, black appliances, plywood floors, no island, beige floor, white benchtop and flat-panel cabinets.
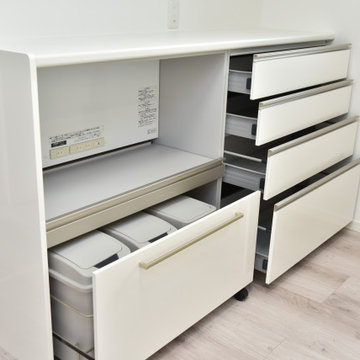
キッチンでの効率を良くするために家電収納もプラス。
This is an example of a mid-sized galley kitchen in Other with flat-panel cabinets, white cabinets, plywood floors, beige floor, white benchtop and wallpaper.
This is an example of a mid-sized galley kitchen in Other with flat-panel cabinets, white cabinets, plywood floors, beige floor, white benchtop and wallpaper.
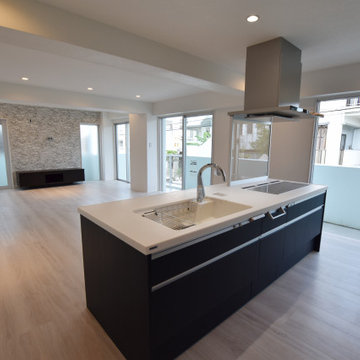
This is an example of a scandinavian single-wall open plan kitchen in Other with an integrated sink, flat-panel cabinets, blue cabinets, solid surface benchtops, blue splashback, stainless steel appliances, plywood floors, with island, white floor, white benchtop and wallpaper.
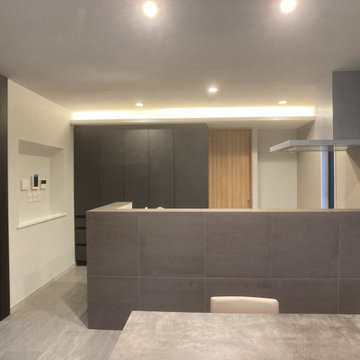
キッチン正面を見る。
600角タイル貼り
This is an example of a modern single-wall eat-in kitchen in Tokyo Suburbs with an undermount sink, flat-panel cabinets, white cabinets, quartz benchtops, white splashback, stainless steel appliances, plywood floors, white floor, beige benchtop and wallpaper.
This is an example of a modern single-wall eat-in kitchen in Tokyo Suburbs with an undermount sink, flat-panel cabinets, white cabinets, quartz benchtops, white splashback, stainless steel appliances, plywood floors, white floor, beige benchtop and wallpaper.
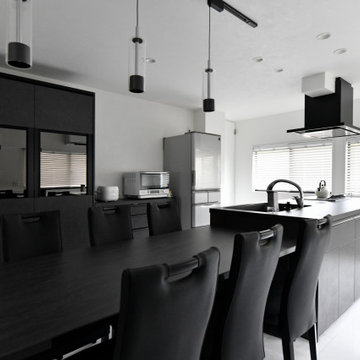
壁付だったキッチンを移動して、家族の笑顔が集まるオープンキッチンに変更。ゆったりとした作業スペースに、フラットで掃除がしやすく「料理をするのが楽しくなりました」
This is an example of a mid-sized modern single-wall eat-in kitchen in Fukuoka with an integrated sink, flat-panel cabinets, black cabinets, black appliances, plywood floors, with island, white floor, black benchtop and wallpaper.
This is an example of a mid-sized modern single-wall eat-in kitchen in Fukuoka with an integrated sink, flat-panel cabinets, black cabinets, black appliances, plywood floors, with island, white floor, black benchtop and wallpaper.
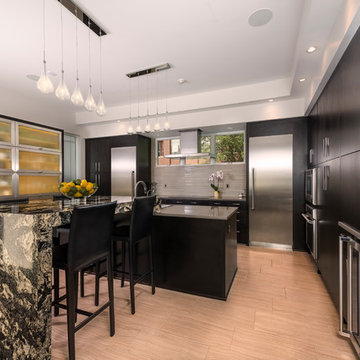
Photo of a mid-sized modern l-shaped kitchen in Detroit with flat-panel cabinets, black cabinets, stainless steel appliances, plywood floors and with island.
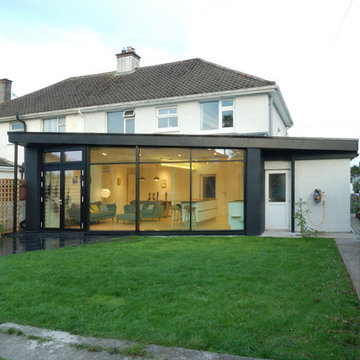
paul mcnally
Inspiration for a mid-sized contemporary galley open plan kitchen in Cork with a single-bowl sink, flat-panel cabinets, white cabinets, wood benchtops, white splashback, glass sheet splashback, panelled appliances, plywood floors, with island, brown floor and brown benchtop.
Inspiration for a mid-sized contemporary galley open plan kitchen in Cork with a single-bowl sink, flat-panel cabinets, white cabinets, wood benchtops, white splashback, glass sheet splashback, panelled appliances, plywood floors, with island, brown floor and brown benchtop.
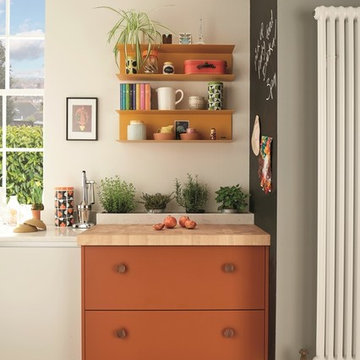
Photo of a mid-sized scandinavian l-shaped eat-in kitchen in Dublin with an undermount sink, flat-panel cabinets, turquoise cabinets, quartzite benchtops, glass sheet splashback, white appliances, plywood floors and no island.
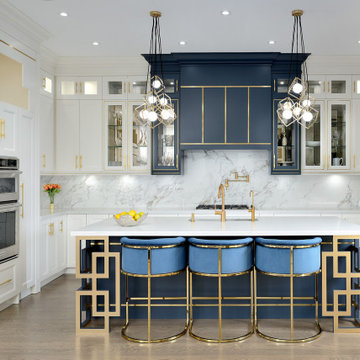
The kitchen features a sensible white island with gold faucetware and an artistic design underneath, with room for sophisticated chairs. The kitchen is brought together by a high-hanging, rich dark blue cabinet with gold lines. The kitchen floor is a soft, sandy colour, which provides a calming contrast to the heavenly white of the rest of the room. The colour scheme creates a fresh, calm ambiance, perfect for relaxing dinner cooking!
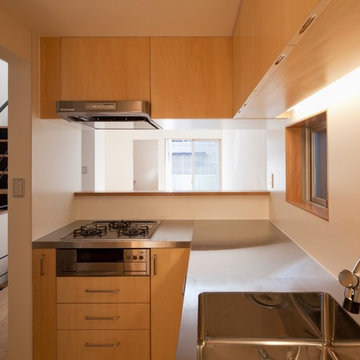
キッチンよりリビングを見ています。キッチンはステンレストップとシナ合板による造作家具。
Photo by:吉田誠
Small l-shaped separate kitchen in Tokyo with an integrated sink, flat-panel cabinets, medium wood cabinets, stainless steel benchtops, white splashback, black appliances, plywood floors, with island and brown floor.
Small l-shaped separate kitchen in Tokyo with an integrated sink, flat-panel cabinets, medium wood cabinets, stainless steel benchtops, white splashback, black appliances, plywood floors, with island and brown floor.
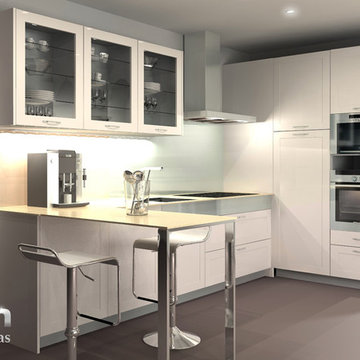
Mid-sized transitional l-shaped separate kitchen in Madrid with white cabinets, laminate benchtops, white splashback, stainless steel appliances, flat-panel cabinets, timber splashback, plywood floors, a peninsula and grey floor.
Kitchen with Flat-panel Cabinets and Plywood Floors Design Ideas
7