Kitchen with Flat-panel Cabinets and Porcelain Floors Design Ideas
Refine by:
Budget
Sort by:Popular Today
41 - 60 of 41,091 photos
Item 1 of 3
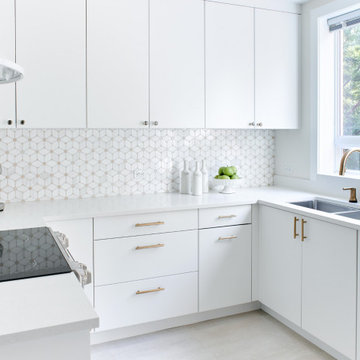
New kitchen re-fresh with all new cabinets, quartz countertops and a lovely detailed backsplash. Brass accents were incorporated to add some bling into this space and a new larger window was incorporated to bring more natural light.
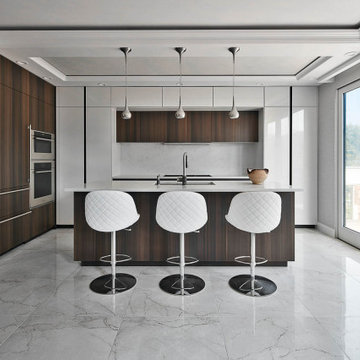
Working on this modern kitchen design gave me great pleasure. Unique flat-panel door, integrated and paneled high-end appliances, quartz counters, lacquered and wood veneer finishes, are just a few attributes of this stunning kitchen. Many intricate details, handle-less design, ample modern storage, elevated this kitchen to be one of my favorites projects.
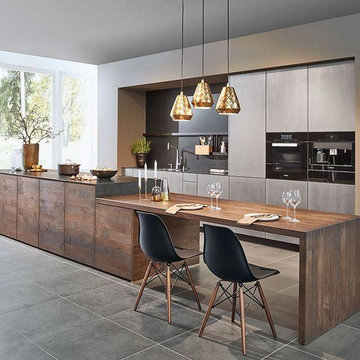
Large contemporary single-wall eat-in kitchen in Columbus with an undermount sink, flat-panel cabinets, grey cabinets, quartz benchtops, grey splashback, glass sheet splashback, black appliances, porcelain floors, with island, grey floor and grey benchtop.
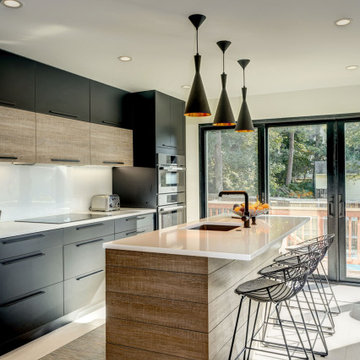
Inspiration for a mid-sized contemporary single-wall eat-in kitchen in DC Metro with a single-bowl sink, flat-panel cabinets, black cabinets, quartzite benchtops, white splashback, glass sheet splashback, stainless steel appliances, porcelain floors, with island, beige floor and white benchtop.

Photo of a small modern u-shaped separate kitchen in Austin with a drop-in sink, flat-panel cabinets, white cabinets, zinc benchtops, white splashback, stone tile splashback, panelled appliances, porcelain floors, with island, white floor and white benchtop.
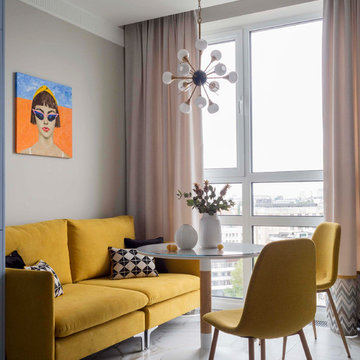
Design ideas for a small contemporary l-shaped eat-in kitchen in Other with a drop-in sink, flat-panel cabinets, blue cabinets, laminate benchtops, grey splashback, mosaic tile splashback, white appliances, porcelain floors, white floor and grey benchtop.
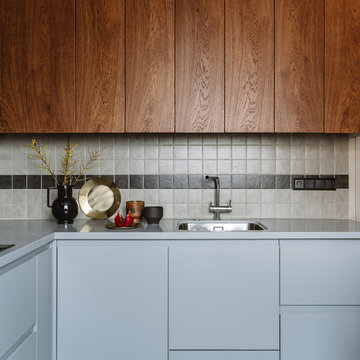
Mid-sized contemporary l-shaped kitchen in Moscow with flat-panel cabinets, grey cabinets, solid surface benchtops, porcelain splashback, porcelain floors, no island, grey benchtop, multi-coloured splashback, multi-coloured floor and a single-bowl sink.
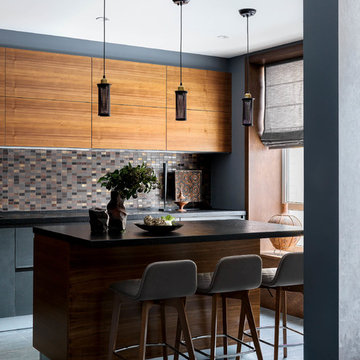
Ковальчук Анастасия
Mid-sized contemporary l-shaped open plan kitchen in Moscow with flat-panel cabinets, grey cabinets, granite benchtops, porcelain splashback, porcelain floors, with island, grey floor and black benchtop.
Mid-sized contemporary l-shaped open plan kitchen in Moscow with flat-panel cabinets, grey cabinets, granite benchtops, porcelain splashback, porcelain floors, with island, grey floor and black benchtop.
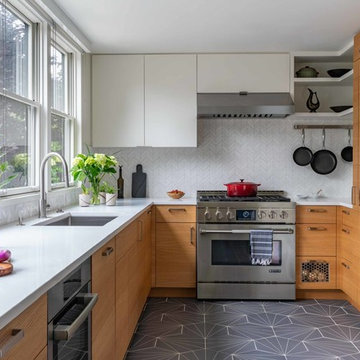
photos by Eric Roth
Design ideas for a midcentury u-shaped kitchen in New York with an undermount sink, flat-panel cabinets, light wood cabinets, quartz benchtops, white splashback, marble splashback, stainless steel appliances, porcelain floors, grey floor, white benchtop and no island.
Design ideas for a midcentury u-shaped kitchen in New York with an undermount sink, flat-panel cabinets, light wood cabinets, quartz benchtops, white splashback, marble splashback, stainless steel appliances, porcelain floors, grey floor, white benchtop and no island.
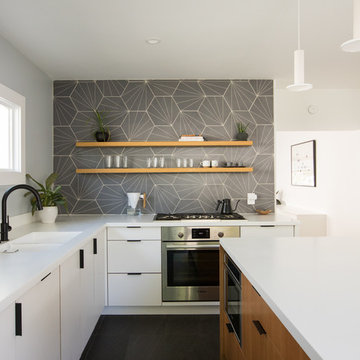
Mid-sized contemporary l-shaped kitchen in San Francisco with a double-bowl sink, flat-panel cabinets, white cabinets, solid surface benchtops, ceramic splashback, stainless steel appliances, porcelain floors, with island, black floor, white benchtop and grey splashback.
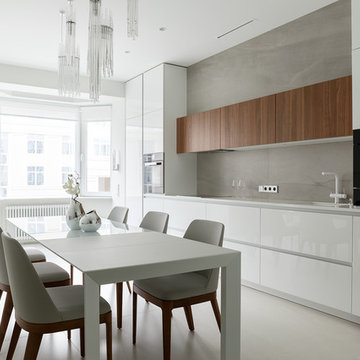
Работа над этим проектом имела свои уникальные особенности, связанные с пожеланиями заказчика и исходными данными квартиры. Необходимо было сделать две отдельные жилые комнаты и кухню-столовую. В квартире только 3 окна, расположенные в одной стене, это и определило размещение и габариты комнат, в каждой из которых должно быть окно. Холл и санузлы находятся у противоположной стены. Таким образом планировка, которую мы предложили практически не отличается от исходной.
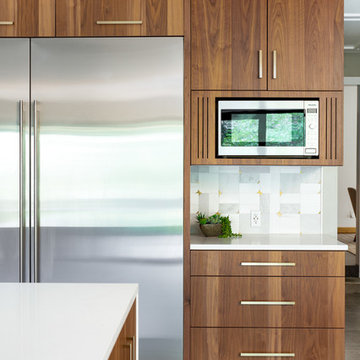
In our world of kitchen design, it’s lovely to see all the varieties of styles come to life. From traditional to modern, and everything in between, we love to design a broad spectrum. Here, we present a two-tone modern kitchen that has used materials in a fresh and eye-catching way. With a mix of finishes, it blends perfectly together to create a space that flows and is the pulsating heart of the home.
With the main cooking island and gorgeous prep wall, the cook has plenty of space to work. The second island is perfect for seating – the three materials interacting seamlessly, we have the main white material covering the cabinets, a short grey table for the kids, and a taller walnut top for adults to sit and stand while sipping some wine! I mean, who wouldn’t want to spend time in this kitchen?!
Cabinetry
With a tuxedo trend look, we used Cabico Elmwood New Haven door style, walnut vertical grain in a natural matte finish. The white cabinets over the sink are the Ventura MDF door in a White Diamond Gloss finish.
Countertops
The white counters on the perimeter and on both islands are from Caesarstone in a Frosty Carrina finish, and the added bar on the second countertop is a custom walnut top (made by the homeowner!) with a shorter seated table made from Caesarstone’s Raw Concrete.
Backsplash
The stone is from Marble Systems from the Mod Glam Collection, Blocks – Glacier honed, in Snow White polished finish, and added Brass.
Fixtures
A Blanco Precis Silgranit Cascade Super Single Bowl Kitchen Sink in White works perfect with the counters. A Waterstone transitional pulldown faucet in New Bronze is complemented by matching water dispenser, soap dispenser, and air switch. The cabinet hardware is from Emtek – their Trinity pulls in brass.
Appliances
The cooktop, oven, steam oven and dishwasher are all from Miele. The dishwashers are paneled with cabinetry material (left/right of the sink) and integrate seamlessly Refrigerator and Freezer columns are from SubZero and we kept the stainless look to break up the walnut some. The microwave is a counter sitting Panasonic with a custom wood trim (made by Cabico) and the vent hood is from Zephyr.
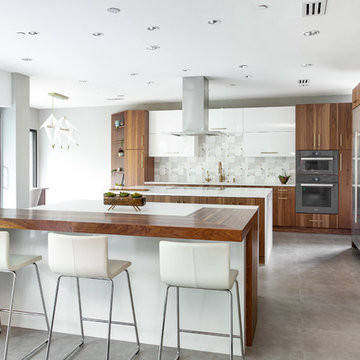
In our world of kitchen design, it’s lovely to see all the varieties of styles come to life. From traditional to modern, and everything in between, we love to design a broad spectrum. Here, we present a two-tone modern kitchen that has used materials in a fresh and eye-catching way. With a mix of finishes, it blends perfectly together to create a space that flows and is the pulsating heart of the home.
With the main cooking island and gorgeous prep wall, the cook has plenty of space to work. The second island is perfect for seating – the three materials interacting seamlessly, we have the main white material covering the cabinets, a short grey table for the kids, and a taller walnut top for adults to sit and stand while sipping some wine! I mean, who wouldn’t want to spend time in this kitchen?!
Cabinetry
With a tuxedo trend look, we used Cabico Elmwood New Haven door style, walnut vertical grain in a natural matte finish. The white cabinets over the sink are the Ventura MDF door in a White Diamond Gloss finish.
Countertops
The white counters on the perimeter and on both islands are from Caesarstone in a Frosty Carrina finish, and the added bar on the second countertop is a custom walnut top (made by the homeowner!) with a shorter seated table made from Caesarstone’s Raw Concrete.
Backsplash
The stone is from Marble Systems from the Mod Glam Collection, Blocks – Glacier honed, in Snow White polished finish, and added Brass.
Fixtures
A Blanco Precis Silgranit Cascade Super Single Bowl Kitchen Sink in White works perfect with the counters. A Waterstone transitional pulldown faucet in New Bronze is complemented by matching water dispenser, soap dispenser, and air switch. The cabinet hardware is from Emtek – their Trinity pulls in brass.
Appliances
The cooktop, oven, steam oven and dishwasher are all from Miele. The dishwashers are paneled with cabinetry material (left/right of the sink) and integrate seamlessly Refrigerator and Freezer columns are from SubZero and we kept the stainless look to break up the walnut some. The microwave is a counter sitting Panasonic with a custom wood trim (made by Cabico) and the vent hood is from Zephyr.
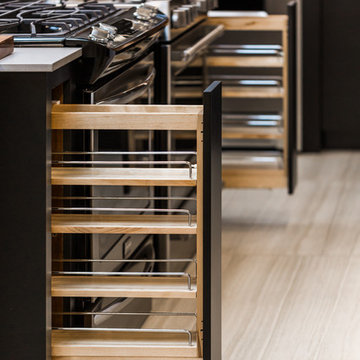
Mid-sized modern l-shaped open plan kitchen in Albuquerque with flat-panel cabinets, black cabinets, quartz benchtops, white splashback, stone slab splashback, black appliances, porcelain floors, with island, beige floor and grey benchtop.
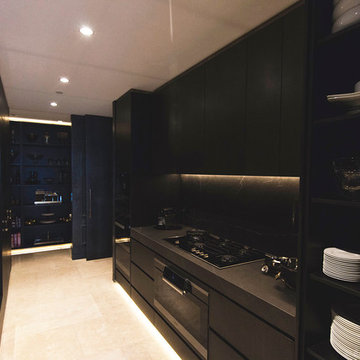
Custom kitchen with black wenge ravine and bronze applied metal finish to doors and panels. Custom handmade brass trim to kickfaces and shadowlines. Miele and Sub-Zero appliances. Porcelain benchtops and splashbacks. Photo Credit: Edge Design Consultants.
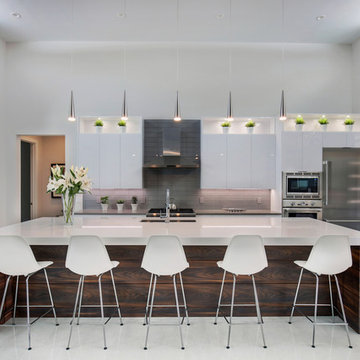
Photographer: Ryan Gamma
Photo of a large modern l-shaped open plan kitchen in Tampa with an undermount sink, flat-panel cabinets, white cabinets, quartz benchtops, grey splashback, glass tile splashback, stainless steel appliances, porcelain floors, with island, white floor and grey benchtop.
Photo of a large modern l-shaped open plan kitchen in Tampa with an undermount sink, flat-panel cabinets, white cabinets, quartz benchtops, grey splashback, glass tile splashback, stainless steel appliances, porcelain floors, with island, white floor and grey benchtop.
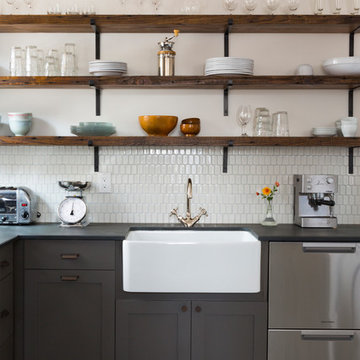
Courtney Apple
Inspiration for a mid-sized eclectic l-shaped eat-in kitchen in Philadelphia with a farmhouse sink, flat-panel cabinets, grey cabinets, white splashback, ceramic splashback, stainless steel appliances, porcelain floors, no island and multi-coloured floor.
Inspiration for a mid-sized eclectic l-shaped eat-in kitchen in Philadelphia with a farmhouse sink, flat-panel cabinets, grey cabinets, white splashback, ceramic splashback, stainless steel appliances, porcelain floors, no island and multi-coloured floor.
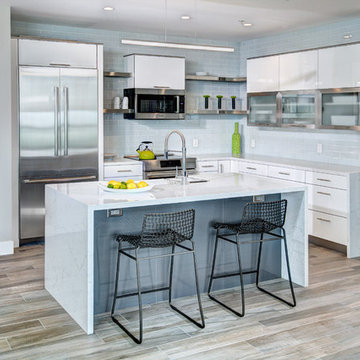
White acrylic perimeter kitchen cabinets with contrasting stainless steel framed glass wall cabinets and gray island.
Dave Adams Photography
Inspiration for a small contemporary l-shaped eat-in kitchen in Sacramento with an undermount sink, flat-panel cabinets, white cabinets, quartz benchtops, white splashback, subway tile splashback, stainless steel appliances, porcelain floors, with island, grey floor and white benchtop.
Inspiration for a small contemporary l-shaped eat-in kitchen in Sacramento with an undermount sink, flat-panel cabinets, white cabinets, quartz benchtops, white splashback, subway tile splashback, stainless steel appliances, porcelain floors, with island, grey floor and white benchtop.
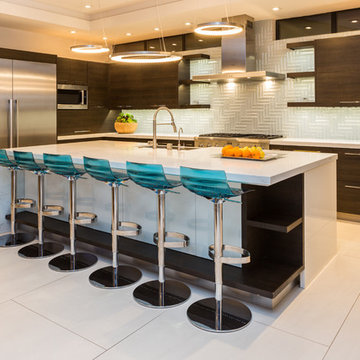
Mid-sized contemporary l-shaped open plan kitchen in Orange County with a farmhouse sink, flat-panel cabinets, dark wood cabinets, blue splashback, glass tile splashback, stainless steel appliances, with island, white floor, white benchtop, quartz benchtops and porcelain floors.
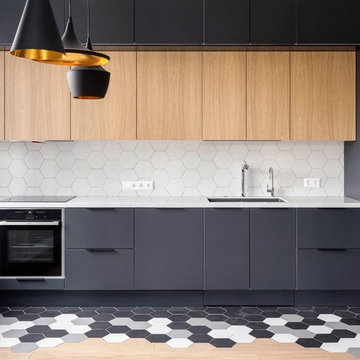
Crazy about hexagons. This is a perfect blend of a classic yet contemporary kitchen.
Inspiration for a mid-sized contemporary l-shaped separate kitchen in Toronto with an undermount sink, flat-panel cabinets, white splashback, light wood cabinets, quartz benchtops, porcelain splashback, black appliances, porcelain floors, with island, multi-coloured floor and grey benchtop.
Inspiration for a mid-sized contemporary l-shaped separate kitchen in Toronto with an undermount sink, flat-panel cabinets, white splashback, light wood cabinets, quartz benchtops, porcelain splashback, black appliances, porcelain floors, with island, multi-coloured floor and grey benchtop.
Kitchen with Flat-panel Cabinets and Porcelain Floors Design Ideas
3