Kitchen with Flat-panel Cabinets and Red Floor Design Ideas
Refine by:
Budget
Sort by:Popular Today
181 - 200 of 615 photos
Item 1 of 3
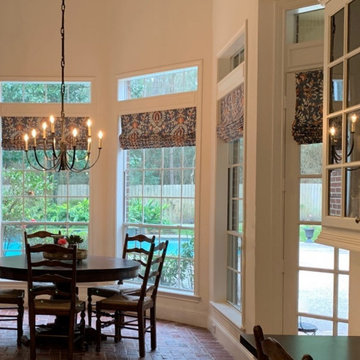
A comfortable place to eat breakfast, watch the birds, and relax with the pool view. This English country style breakfast area is perfect for this family.
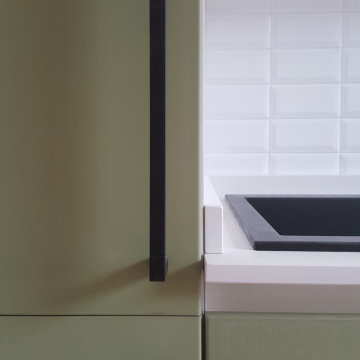
Inspiration for a small contemporary galley separate kitchen in Milan with a drop-in sink, flat-panel cabinets, green cabinets, quartz benchtops, white splashback, subway tile splashback, black appliances, terra-cotta floors, no island, red floor and white benchtop.
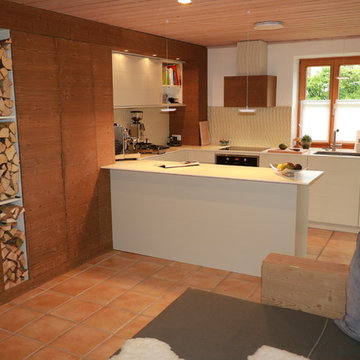
Wohnküche mit Mega-Stauraum
Küchenfronten MDF farbig lackiert
Arbeitsplatte Mineralwerkstoff weiß
seitliche Schränke und Verkofferung Fichte, strukturgebürstet und gebeizt
Foto Peter Dany
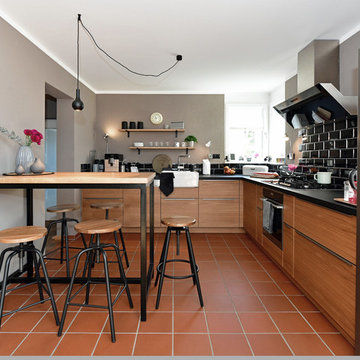
Inspiration for a mid-sized industrial l-shaped open plan kitchen in Frankfurt with a single-bowl sink, flat-panel cabinets, medium wood cabinets, wood benchtops, black splashback, subway tile splashback, stainless steel appliances, terra-cotta floors, a peninsula, red floor and black benchtop.
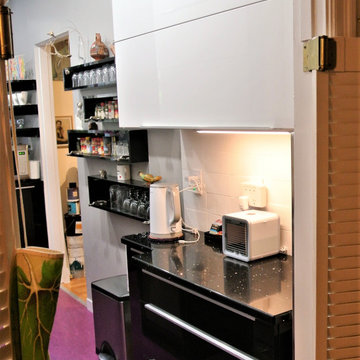
Design ideas for a small transitional galley kitchen pantry in Boston with an undermount sink, flat-panel cabinets, white cabinets, quartz benchtops, white splashback, subway tile splashback, stainless steel appliances, no island, red floor and black benchtop.
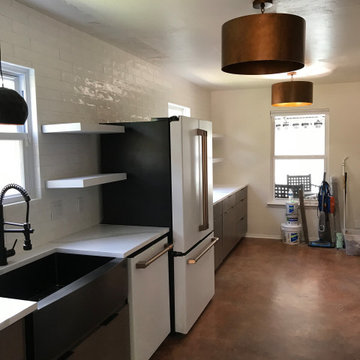
Design ideas for a large modern single-wall eat-in kitchen in Austin with a farmhouse sink, flat-panel cabinets, grey cabinets, quartzite benchtops, white splashback, ceramic splashback, white appliances, concrete floors, red floor and white benchtop.
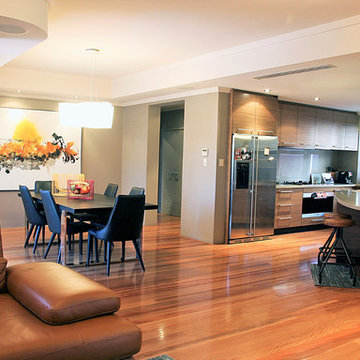
Interior Design- Despina Design
Furniture - Merlino
Photography - Pearlin Design and photography
Photo of a large modern u-shaped separate kitchen in Perth with medium hardwood floors, red floor, an undermount sink, flat-panel cabinets, dark wood cabinets, granite benchtops, grey splashback, glass sheet splashback, stainless steel appliances and with island.
Photo of a large modern u-shaped separate kitchen in Perth with medium hardwood floors, red floor, an undermount sink, flat-panel cabinets, dark wood cabinets, granite benchtops, grey splashback, glass sheet splashback, stainless steel appliances and with island.
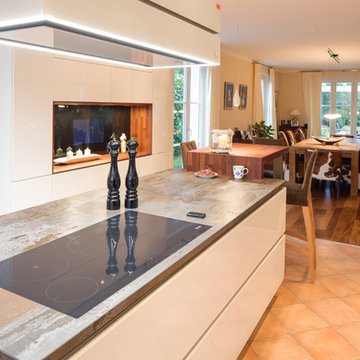
Inspiration for an expansive modern u-shaped eat-in kitchen in Hamburg with a drop-in sink, flat-panel cabinets, white cabinets, solid surface benchtops, white splashback, black appliances, terra-cotta floors, with island, red floor and black benchtop.
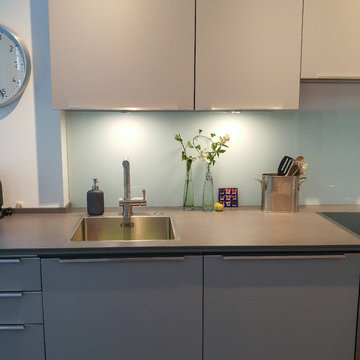
Design ideas for a small contemporary single-wall separate kitchen in Hamburg with a single-bowl sink, flat-panel cabinets, grey cabinets, glass sheet splashback, stainless steel appliances, ceramic floors, no island, red floor and white splashback.
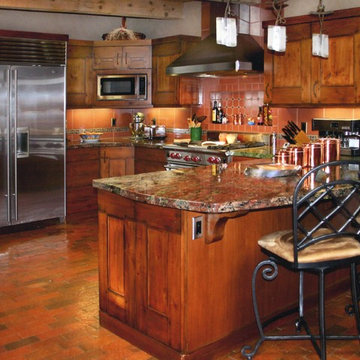
Design ideas for a mid-sized country l-shaped open plan kitchen in Albuquerque with flat-panel cabinets, medium wood cabinets, granite benchtops, red splashback, terra-cotta splashback, stainless steel appliances, brick floors, a peninsula and red floor.
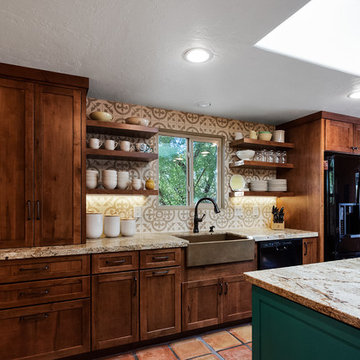
Designer: Matt Yaney
Photo Credit: KC Creative Designs
Design ideas for a mid-sized transitional u-shaped eat-in kitchen in Phoenix with a drop-in sink, flat-panel cabinets, brown cabinets, granite benchtops, beige splashback, porcelain splashback, black appliances, terra-cotta floors, with island, red floor and beige benchtop.
Design ideas for a mid-sized transitional u-shaped eat-in kitchen in Phoenix with a drop-in sink, flat-panel cabinets, brown cabinets, granite benchtops, beige splashback, porcelain splashback, black appliances, terra-cotta floors, with island, red floor and beige benchtop.
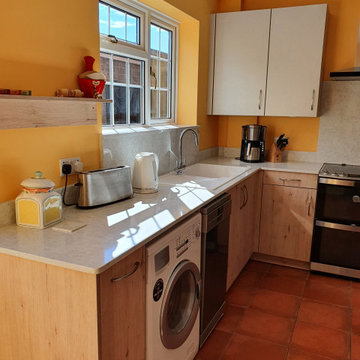
German Brigitte kitchen in a mix of Madera Natura (Base Units) and Victoria Secco (Wall units) and Silestone Lusso quartz worktops.
This is an example of a mid-sized contemporary u-shaped separate kitchen in Berkshire with flat-panel cabinets, medium wood cabinets, quartzite benchtops, no island, red floor and white benchtop.
This is an example of a mid-sized contemporary u-shaped separate kitchen in Berkshire with flat-panel cabinets, medium wood cabinets, quartzite benchtops, no island, red floor and white benchtop.
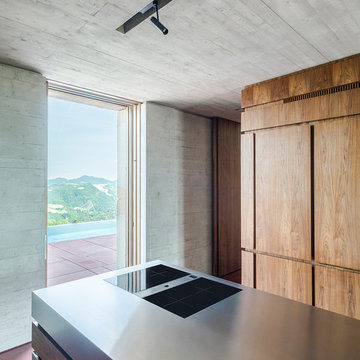
Ph ©Ezio Manciucca
This is an example of a large contemporary single-wall eat-in kitchen in Other with flat-panel cabinets, dark wood cabinets, concrete floors, with island, red floor, an integrated sink and black appliances.
This is an example of a large contemporary single-wall eat-in kitchen in Other with flat-panel cabinets, dark wood cabinets, concrete floors, with island, red floor, an integrated sink and black appliances.
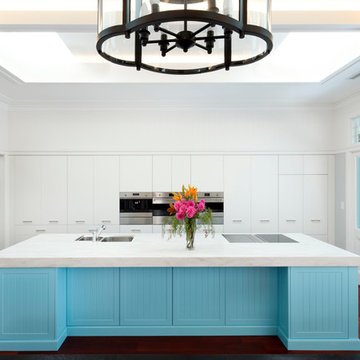
Hampton Style Kitchen with a mix of modern design
Large traditional single-wall open plan kitchen in Sydney with an undermount sink, flat-panel cabinets, white cabinets, quartz benchtops, blue splashback, glass sheet splashback, stainless steel appliances, medium hardwood floors, with island, red floor and white benchtop.
Large traditional single-wall open plan kitchen in Sydney with an undermount sink, flat-panel cabinets, white cabinets, quartz benchtops, blue splashback, glass sheet splashback, stainless steel appliances, medium hardwood floors, with island, red floor and white benchtop.
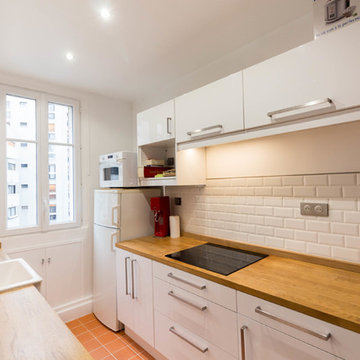
Small contemporary galley separate kitchen in Paris with an integrated sink, flat-panel cabinets, white cabinets, wood benchtops, white splashback, subway tile splashback, panelled appliances, terra-cotta floors, no island, red floor and brown benchtop.
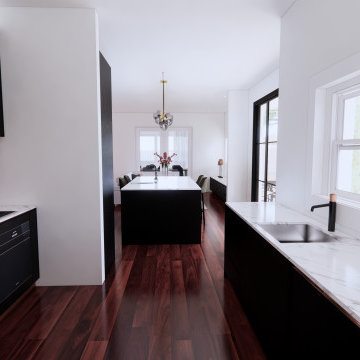
A small and dysfunctional kitchen was replaced with a luxury modern kitchen in 3 zones - cook zone, social zone, relax zone. By removing walls, the space opened up to allow a serious cook zone and a social zone with expansive pantry, tea/coffee station and snack prep area. Adjacent is the relax zone which flows to a formal dining area and more living space via french doors.
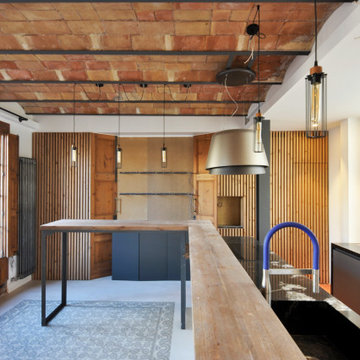
Espacio central del piso de diseño moderno e industrial con toques rústicos integrando la cocina con una zona de bar al comedor y al salón.
Se han recuperado los pavimentos hidráulicos originales, los ventanales de madera, las paredes de tocho visto y los techos de volta catalana.
Se han utilizado panelados de lamas de madera natural en cocina y bar y en el mobiliario a medida de la barra de bar y del mueble del espacio de entrada para que quede todo integrado.
En la cocina se ha utilizado granito dark pearl original tanto en la isla de cocina como en la encimera debajo del gran ventanal de vitraux.
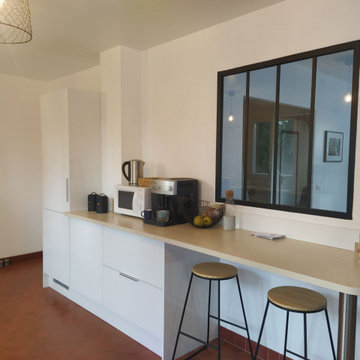
Rénovation, conception cuisine
Ouverture sur le salon
Small traditional u-shaped open plan kitchen in Paris with flat-panel cabinets, white cabinets, white splashback, white appliances, terra-cotta floors, no island, red floor and beige benchtop.
Small traditional u-shaped open plan kitchen in Paris with flat-panel cabinets, white cabinets, white splashback, white appliances, terra-cotta floors, no island, red floor and beige benchtop.
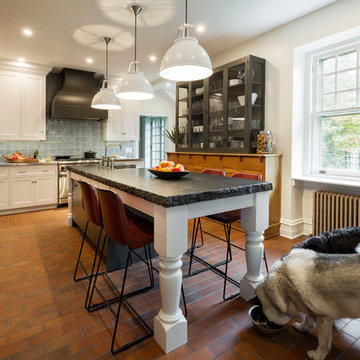
The new owners of a huge Mt. Airy estate were looking to renovate the kitchen in their perfectly preserved and maintained home. We gutted the 1990's kitchen and adjoining breakfast room (except for a custom-built hutch) and set about to create a new kitchen made to look as if it was a mixture of original pieces from when the mansion was built combined with elements added over the intervening years.
The classic white cabinetry with 54" uppers and stainless worktops, quarter-sawn oak built-ins and a massive island "table" with a huge slab of schist stone countertop all add to the functional and timeless feel.
We chose a blended quarry tile which provides a rich, warm base in the sun-drenched room.
The existing hutch was the perfect place to house the owner's extensive cookbook collection. We stained it a soft blue-gray which along with the red of the floor, is repeated in the hand-painted Winchester tile backsplash.
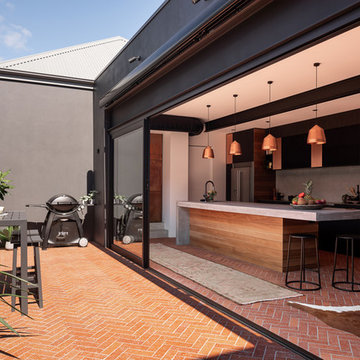
Inspiration for a large industrial galley separate kitchen in Perth with an undermount sink, flat-panel cabinets, dark wood cabinets, concrete benchtops, grey splashback, stainless steel appliances, brick floors, with island, red floor and grey benchtop.
Kitchen with Flat-panel Cabinets and Red Floor Design Ideas
10