Kitchen with Flat-panel Cabinets and Red Floor Design Ideas
Refine by:
Budget
Sort by:Popular Today
121 - 140 of 615 photos
Item 1 of 3
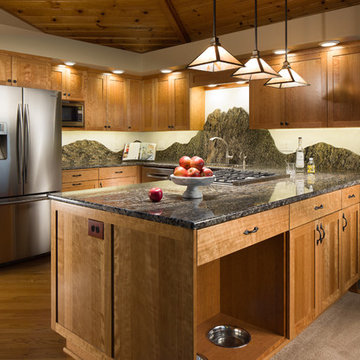
Jayce Giddens Photography
Inspiration for a large arts and crafts u-shaped kitchen in Other with flat-panel cabinets, red cabinets, granite benchtops, multi-coloured splashback, stainless steel appliances, medium hardwood floors and red floor.
Inspiration for a large arts and crafts u-shaped kitchen in Other with flat-panel cabinets, red cabinets, granite benchtops, multi-coloured splashback, stainless steel appliances, medium hardwood floors and red floor.
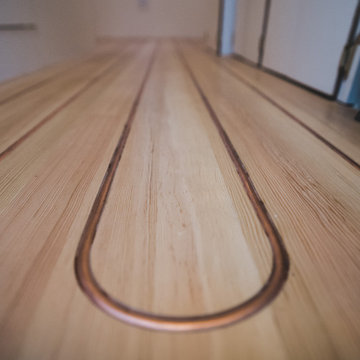
A novel heating system developed by Vineuve: hand cut inlay for exposed copper, radiant, in-floor heating. This heating system can be retro fit to any existing solid wood floor without replacement of the floors. Contact us at info@vineuve.ca for a free estimate.
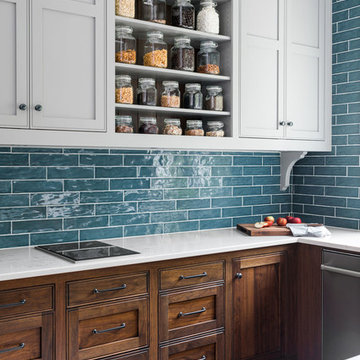
Rustic White Photography
Design ideas for a mid-sized transitional u-shaped kitchen pantry in Atlanta with an undermount sink, flat-panel cabinets, grey cabinets, quartz benchtops, blue splashback, ceramic splashback, stainless steel appliances, brick floors, no island, red floor and white benchtop.
Design ideas for a mid-sized transitional u-shaped kitchen pantry in Atlanta with an undermount sink, flat-panel cabinets, grey cabinets, quartz benchtops, blue splashback, ceramic splashback, stainless steel appliances, brick floors, no island, red floor and white benchtop.
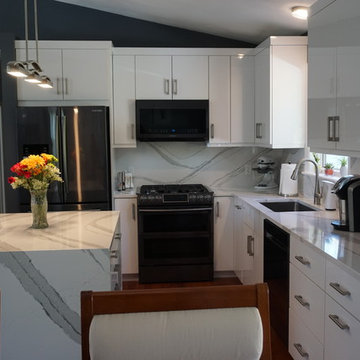
Designed with Cabinet Gallery LTD in Woonsocket, RI.
This is an example of a small contemporary l-shaped eat-in kitchen in Providence with an undermount sink, flat-panel cabinets, white cabinets, quartz benchtops, white splashback, stone slab splashback, stainless steel appliances, dark hardwood floors, with island, red floor and white benchtop.
This is an example of a small contemporary l-shaped eat-in kitchen in Providence with an undermount sink, flat-panel cabinets, white cabinets, quartz benchtops, white splashback, stone slab splashback, stainless steel appliances, dark hardwood floors, with island, red floor and white benchtop.
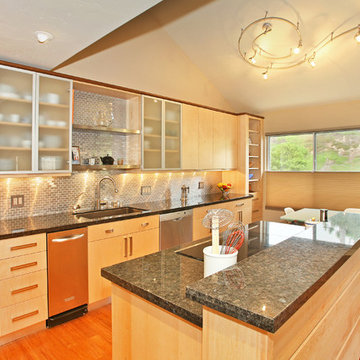
Kitchen and Bath Experts, Inc
Photo of a large contemporary l-shaped eat-in kitchen in San Diego with an undermount sink, flat-panel cabinets, light wood cabinets, metallic splashback, metal splashback, stainless steel appliances, medium hardwood floors, with island and red floor.
Photo of a large contemporary l-shaped eat-in kitchen in San Diego with an undermount sink, flat-panel cabinets, light wood cabinets, metallic splashback, metal splashback, stainless steel appliances, medium hardwood floors, with island and red floor.
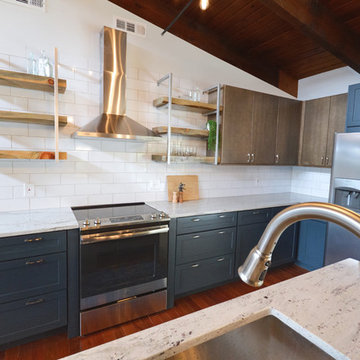
Inspiration for a mid-sized industrial u-shaped open plan kitchen in Other with an undermount sink, flat-panel cabinets, blue cabinets, granite benchtops, white splashback, subway tile splashback, stainless steel appliances, dark hardwood floors, with island, red floor and white benchtop.
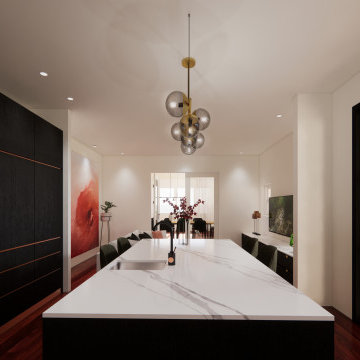
A small and dysfunctional kitchen was replaced with a luxury modern kitchen in 3 zones - cook zone, social zone, relax zone. By removing walls, the space opened up to allow a serious cook zone and a social zone with expansive pantry, tea/coffee station and snack prep area. Adjacent is the relax zone which flows to a formal dining area and more living space via french doors.
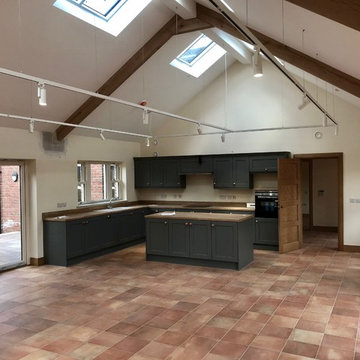
open plan kitchen, dining, living
Large contemporary l-shaped open plan kitchen in Other with flat-panel cabinets, grey cabinets, wood benchtops, terra-cotta floors, with island, red floor and brown benchtop.
Large contemporary l-shaped open plan kitchen in Other with flat-panel cabinets, grey cabinets, wood benchtops, terra-cotta floors, with island, red floor and brown benchtop.
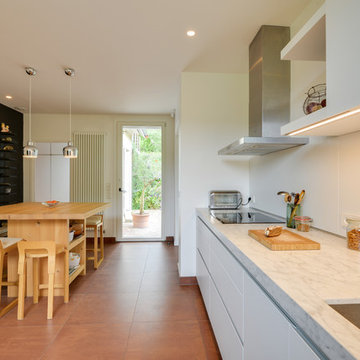
Cuisine au centre de la vie et du passage de la maison.
Îlot dessiné sur mesure en pin massif huilé. Plan de travail en marbre de carrare.
This is an example of a large scandinavian single-wall open plan kitchen with an undermount sink, flat-panel cabinets, white cabinets, marble benchtops, white splashback, panelled appliances, ceramic floors, with island, red floor and white benchtop.
This is an example of a large scandinavian single-wall open plan kitchen with an undermount sink, flat-panel cabinets, white cabinets, marble benchtops, white splashback, panelled appliances, ceramic floors, with island, red floor and white benchtop.
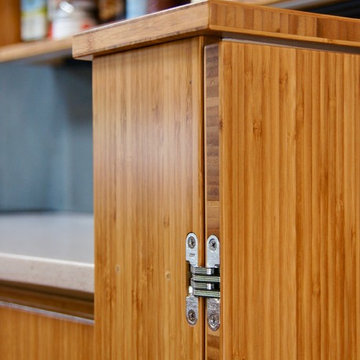
Photography by Sophie Piesse
Design ideas for a small contemporary l-shaped eat-in kitchen in Raleigh with an undermount sink, flat-panel cabinets, medium wood cabinets, quartz benchtops, grey splashback, ceramic splashback, stainless steel appliances, brick floors, no island, red floor and white benchtop.
Design ideas for a small contemporary l-shaped eat-in kitchen in Raleigh with an undermount sink, flat-panel cabinets, medium wood cabinets, quartz benchtops, grey splashback, ceramic splashback, stainless steel appliances, brick floors, no island, red floor and white benchtop.
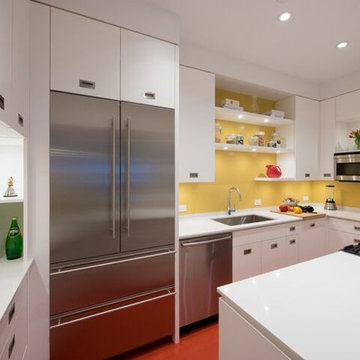
Photo by Natalie Schueller
Design ideas for a small modern u-shaped separate kitchen in New York with an undermount sink, flat-panel cabinets, white cabinets, solid surface benchtops, yellow splashback, glass sheet splashback, stainless steel appliances, linoleum floors, a peninsula and red floor.
Design ideas for a small modern u-shaped separate kitchen in New York with an undermount sink, flat-panel cabinets, white cabinets, solid surface benchtops, yellow splashback, glass sheet splashback, stainless steel appliances, linoleum floors, a peninsula and red floor.
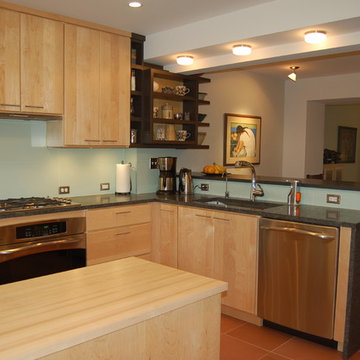
Townhouse kitchen renovation opens kitchen up to remainder of first floor.
This is an example of a mid-sized contemporary l-shaped eat-in kitchen in DC Metro with an undermount sink, flat-panel cabinets, light wood cabinets, granite benchtops, white splashback, glass tile splashback, stainless steel appliances, terra-cotta floors, a peninsula, red floor and black benchtop.
This is an example of a mid-sized contemporary l-shaped eat-in kitchen in DC Metro with an undermount sink, flat-panel cabinets, light wood cabinets, granite benchtops, white splashback, glass tile splashback, stainless steel appliances, terra-cotta floors, a peninsula, red floor and black benchtop.
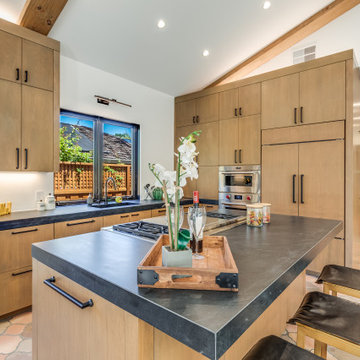
Inspiration for a mid-sized mediterranean l-shaped eat-in kitchen in San Francisco with an integrated sink, flat-panel cabinets, brown cabinets, quartzite benchtops, white splashback, panelled appliances, terra-cotta floors, with island, red floor, black benchtop and exposed beam.
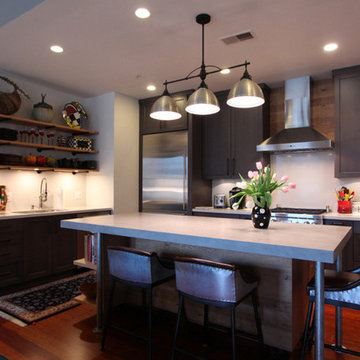
Inspiration for a mid-sized industrial l-shaped kitchen in Other with flat-panel cabinets, light wood cabinets, concrete benchtops, stainless steel appliances, dark hardwood floors, with island, red floor and grey benchtop.
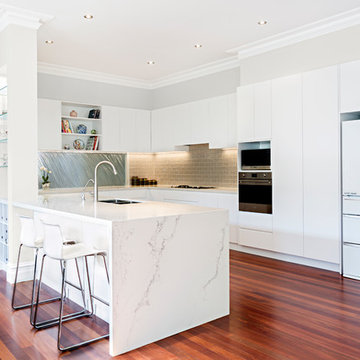
Design ideas for a contemporary u-shaped kitchen in Melbourne with a double-bowl sink, flat-panel cabinets, white cabinets, brown splashback, subway tile splashback, white appliances, medium hardwood floors, a peninsula and red floor.
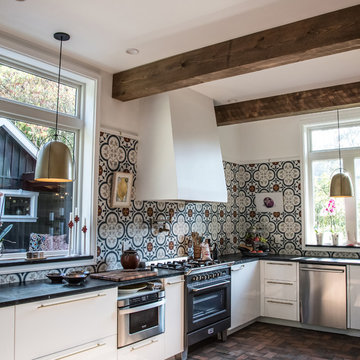
Corner view of kitchen, cement tiles, soapstone counter tops, potfiller, plaster hood
Ytk Photography
This is an example of a mid-sized country u-shaped eat-in kitchen with an undermount sink, flat-panel cabinets, white cabinets, soapstone benchtops, multi-coloured splashback, cement tile splashback, stainless steel appliances, brick floors, no island and red floor.
This is an example of a mid-sized country u-shaped eat-in kitchen with an undermount sink, flat-panel cabinets, white cabinets, soapstone benchtops, multi-coloured splashback, cement tile splashback, stainless steel appliances, brick floors, no island and red floor.
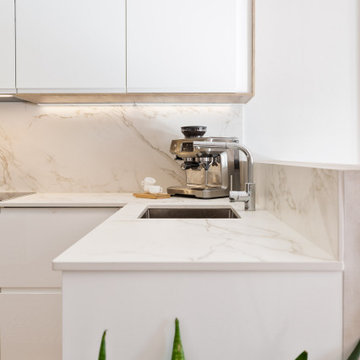
Mid-sized contemporary u-shaped kitchen in Barcelona with an undermount sink, flat-panel cabinets, white cabinets, quartz benchtops, white splashback, engineered quartz splashback, panelled appliances, terrazzo floors, red floor and white benchtop.
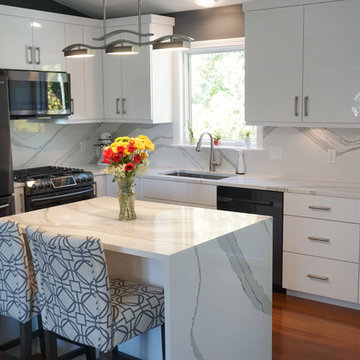
Designed with Cabinet Gallery LTD in Woonsocket, RI.
Inspiration for a small contemporary l-shaped eat-in kitchen in Providence with an undermount sink, flat-panel cabinets, white cabinets, quartz benchtops, white splashback, stone slab splashback, stainless steel appliances, dark hardwood floors, with island, red floor and white benchtop.
Inspiration for a small contemporary l-shaped eat-in kitchen in Providence with an undermount sink, flat-panel cabinets, white cabinets, quartz benchtops, white splashback, stone slab splashback, stainless steel appliances, dark hardwood floors, with island, red floor and white benchtop.
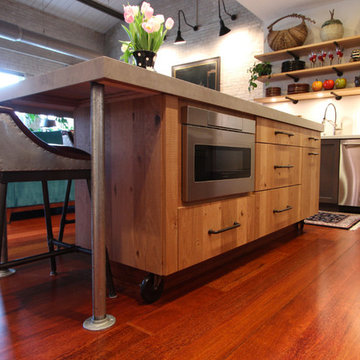
Design ideas for a small industrial l-shaped open plan kitchen in Other with flat-panel cabinets, light wood cabinets, concrete benchtops, stainless steel appliances, dark hardwood floors, with island, red floor and grey benchtop.
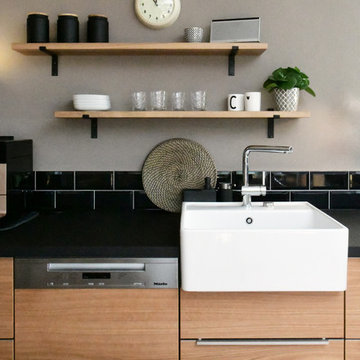
Inspiration for a mid-sized industrial l-shaped open plan kitchen in Frankfurt with a single-bowl sink, flat-panel cabinets, medium wood cabinets, wood benchtops, black splashback, subway tile splashback, stainless steel appliances, terra-cotta floors, a peninsula, red floor and black benchtop.
Kitchen with Flat-panel Cabinets and Red Floor Design Ideas
7