Kitchen with Flat-panel Cabinets and Red Floor Design Ideas
Refine by:
Budget
Sort by:Popular Today
81 - 100 of 615 photos
Item 1 of 3
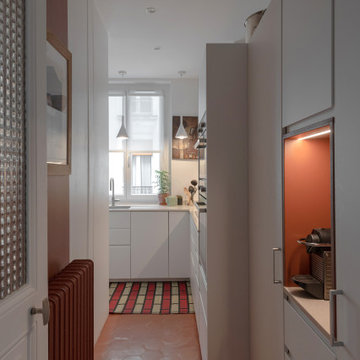
This is an example of a small contemporary l-shaped separate kitchen in Paris with an undermount sink, flat-panel cabinets, white cabinets, quartz benchtops, red splashback, mosaic tile splashback, panelled appliances, cement tiles, red floor and beige benchtop.

Una mini casetta su due livelli, nascosta all’interno in un giardino dal sapore antico, ridondante di alberi di agrumi e piante mediterranee, accessibile attraverso un viale realizzato con frammenti, più o meno casuali, di piastrelle di risulta e riciclo.
Luoghi con le loro preesistenze che raccontano una storia di famiglia con la quale il progetto vuole dialogare in maniera contemporanea, utilizzando tale linguaggio stilistico ereditato come ispirazione per il nuovo restyling.
Audaci contrasti ed abbinamenti definiscono coraggiosamente il design degli spazi dalle ridotte dimensioni.
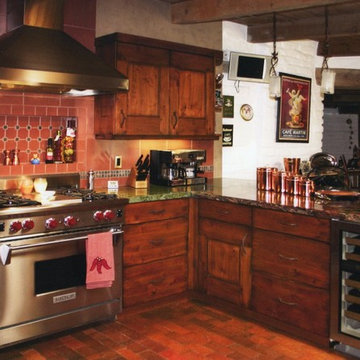
Photo of a mid-sized country l-shaped open plan kitchen in Albuquerque with flat-panel cabinets, medium wood cabinets, granite benchtops, red splashback, terra-cotta splashback, stainless steel appliances, brick floors, a peninsula and red floor.
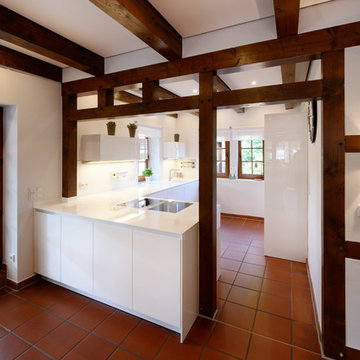
This is an example of a mid-sized country l-shaped open plan kitchen in Essen with an integrated sink, flat-panel cabinets, white cabinets, terra-cotta floors, a peninsula, red floor and white benchtop.
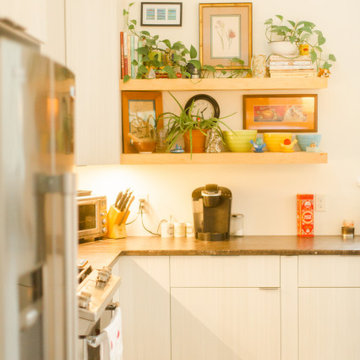
This open floor plan features a kitchen that has open shelves, flat panel European style cabinets, and a floating island
Photo of a mid-sized modern l-shaped open plan kitchen in Other with a double-bowl sink, flat-panel cabinets, white cabinets, tile benchtops, blue splashback, ceramic splashback, stainless steel appliances, medium hardwood floors, with island, red floor and brown benchtop.
Photo of a mid-sized modern l-shaped open plan kitchen in Other with a double-bowl sink, flat-panel cabinets, white cabinets, tile benchtops, blue splashback, ceramic splashback, stainless steel appliances, medium hardwood floors, with island, red floor and brown benchtop.
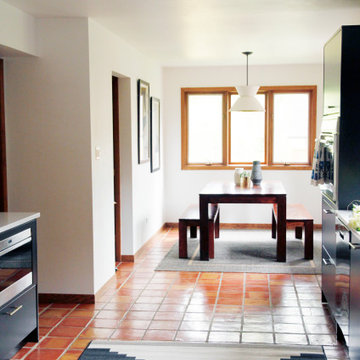
Photo of a mid-sized midcentury galley eat-in kitchen in Chicago with an undermount sink, flat-panel cabinets, black cabinets, quartz benchtops, white splashback, engineered quartz splashback, black appliances, terra-cotta floors, red floor and white benchtop.
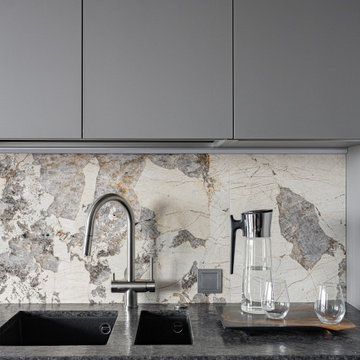
Contemporary single-wall open plan kitchen in Other with a double-bowl sink, flat-panel cabinets, grey cabinets, quartz benchtops, grey splashback, black appliances, dark hardwood floors, no island, red floor, grey benchtop and stone slab splashback.
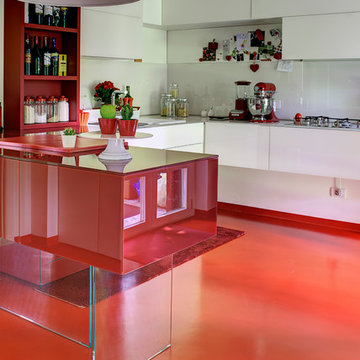
Mid-sized u-shaped open plan kitchen in Milan with flat-panel cabinets, red cabinets, white splashback, window splashback, concrete floors, a peninsula and red floor.
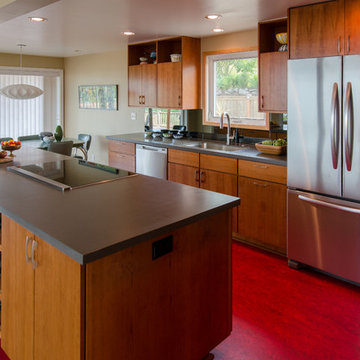
Mid-Century Modern Kitchen Remodel in Seattle featuring mirrored backsplash with Cherry cabinets and Marmoleum flooring.
Jeff Beck Photography
Photo of a mid-sized midcentury l-shaped kitchen in Seattle with flat-panel cabinets, medium wood cabinets, stainless steel appliances, mirror splashback, an undermount sink, with island, solid surface benchtops, linoleum floors and red floor.
Photo of a mid-sized midcentury l-shaped kitchen in Seattle with flat-panel cabinets, medium wood cabinets, stainless steel appliances, mirror splashback, an undermount sink, with island, solid surface benchtops, linoleum floors and red floor.
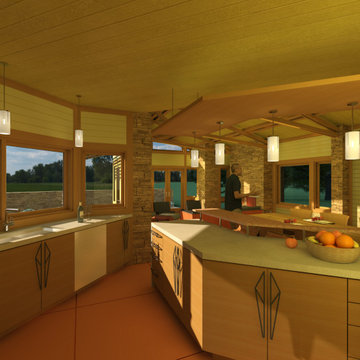
The clients called me on the recommendation from a neighbor of mine who had met them at a conference and learned of their need for an architect. They contacted me and after meeting to discuss their project they invited me to visit their site, not far from White Salmon in Washington State.
Initially, the couple discussed building a ‘Weekend’ retreat on their 20± acres of land. Their site was in the foothills of a range of mountains that offered views of both Mt. Adams to the North and Mt. Hood to the South. They wanted to develop a place that was ‘cabin-like’ but with a degree of refinement to it and take advantage of the primary views to the north, south and west. They also wanted to have a strong connection to their immediate outdoors.
Before long my clients came to the conclusion that they no longer perceived this as simply a weekend retreat but were now interested in making this their primary residence. With this new focus we concentrated on keeping the refined cabin approach but needed to add some additional functions and square feet to the original program.
They wanted to downsize from their current 3,500± SF city residence to a more modest 2,000 – 2,500 SF space. They desired a singular open Living, Dining and Kitchen area but needed to have a separate room for their television and upright piano. They were empty nesters and wanted only two bedrooms and decided that they would have two ‘Master’ bedrooms, one on the lower floor and the other on the upper floor (they planned to build additional ‘Guest’ cabins to accommodate others in the near future). The original scheme for the weekend retreat was only one floor with the second bedroom tucked away on the north side of the house next to the breezeway opposite of the carport.
Another consideration that we had to resolve was that the particular location that was deemed the best building site had diametrically opposed advantages and disadvantages. The views and primary solar orientations were also the source of the prevailing winds, out of the Southwest.
The resolve was to provide a semi-circular low-profile earth berm on the south/southwest side of the structure to serve as a wind-foil directing the strongest breezes up and over the structure. Because our selected site was in a saddle of land that then sloped off to the south/southwest the combination of the earth berm and the sloping hill would effectively created a ‘nestled’ form allowing the winds rushing up the hillside to shoot over most of the house. This allowed me to keep the favorable orientation to both the views and sun without being completely compromised by the winds.
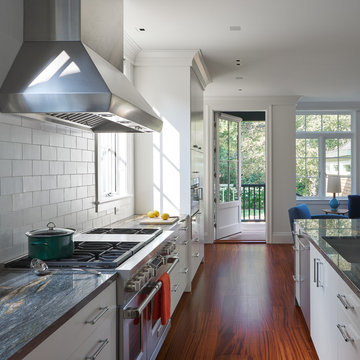
Richardson Architects
Jonathan Mitchell Photography
This is an example of a mid-sized country single-wall eat-in kitchen in San Francisco with an undermount sink, flat-panel cabinets, white cabinets, granite benchtops, white splashback, subway tile splashback, stainless steel appliances, dark hardwood floors, with island, red floor and black benchtop.
This is an example of a mid-sized country single-wall eat-in kitchen in San Francisco with an undermount sink, flat-panel cabinets, white cabinets, granite benchtops, white splashback, subway tile splashback, stainless steel appliances, dark hardwood floors, with island, red floor and black benchtop.
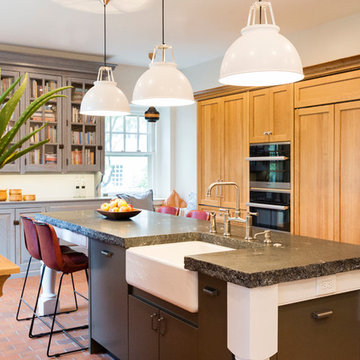
The new owners of a huge Mt. Airy estate were looking to renovate the kitchen in their perfectly preserved and maintained home. We gutted the 1990's kitchen and adjoining breakfast room (except for a custom-built hutch) and set about to create a new kitchen made to look as if it was a mixture of original pieces from when the mansion was built combined with elements added over the intervening years.
The classic white cabinetry with 54" uppers and stainless worktops, quarter-sawn oak built-ins and a massive island "table" with a huge slab of schist stone countertop all add to the functional and timeless feel.
We chose a blended quarry tile which provides a rich, warm base in the sun-drenched room.
The existing hutch was the perfect place to house the owner's extensive cookbook collection. We stained it a soft blue-gray which along with the red of the floor, is repeated in the hand-painted Winchester tile backsplash.
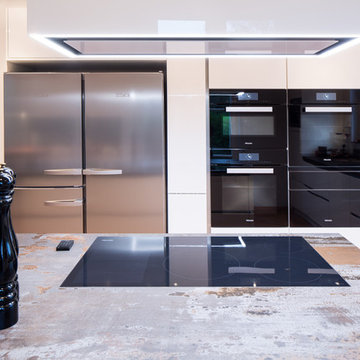
Expansive modern u-shaped eat-in kitchen in Hamburg with a drop-in sink, flat-panel cabinets, white cabinets, solid surface benchtops, white splashback, black appliances, terra-cotta floors, with island, red floor and black benchtop.
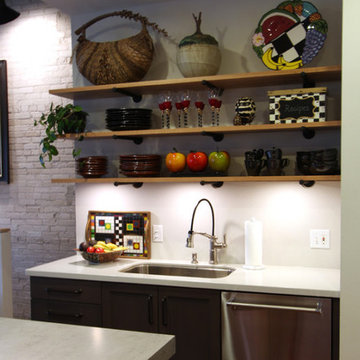
Mid-sized industrial l-shaped kitchen in Other with flat-panel cabinets, light wood cabinets, concrete benchtops, stainless steel appliances, dark hardwood floors, with island, red floor, grey benchtop and an undermount sink.
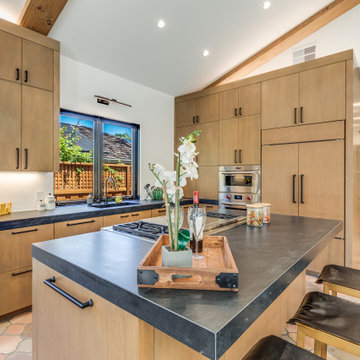
Photo of a mediterranean l-shaped kitchen in San Francisco with an undermount sink, flat-panel cabinets, brown cabinets, granite benchtops, coloured appliances, terra-cotta floors, with island, red floor, black benchtop and exposed beam.
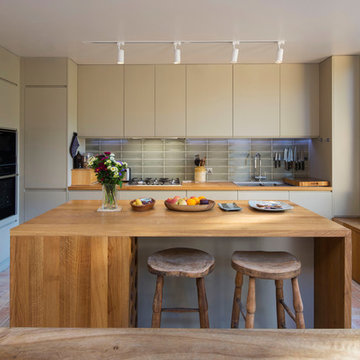
Inspiration for a transitional l-shaped eat-in kitchen in London with a double-bowl sink, flat-panel cabinets, beige cabinets, wood benchtops, grey splashback, glass tile splashback, black appliances, brick floors, with island, red floor and brown benchtop.
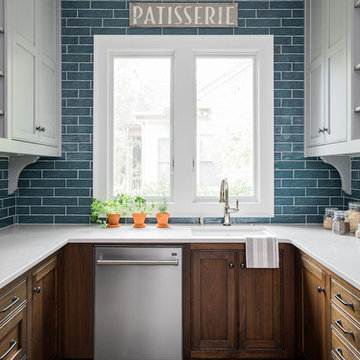
Rustic White Photography
Photo of a mid-sized transitional u-shaped kitchen pantry in Atlanta with an undermount sink, flat-panel cabinets, grey cabinets, quartz benchtops, blue splashback, ceramic splashback, stainless steel appliances, brick floors, no island, red floor and white benchtop.
Photo of a mid-sized transitional u-shaped kitchen pantry in Atlanta with an undermount sink, flat-panel cabinets, grey cabinets, quartz benchtops, blue splashback, ceramic splashback, stainless steel appliances, brick floors, no island, red floor and white benchtop.
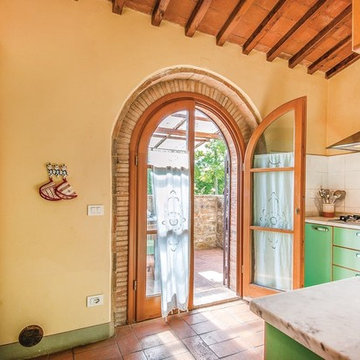
Design ideas for a mid-sized country l-shaped separate kitchen in Florence with a drop-in sink, flat-panel cabinets, green cabinets, marble benchtops, white splashback, porcelain splashback, stainless steel appliances, terra-cotta floors, red floor and white benchtop.
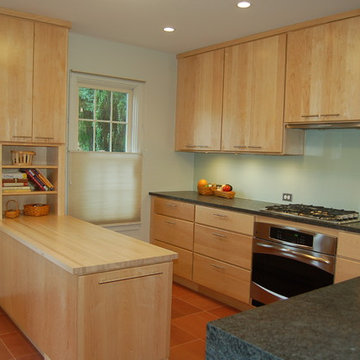
Townhouse kitchen renovation opens kitchen up to remainder of first floor.
Mid-sized contemporary l-shaped eat-in kitchen in DC Metro with an undermount sink, flat-panel cabinets, light wood cabinets, granite benchtops, white splashback, glass tile splashback, stainless steel appliances, terra-cotta floors, red floor, black benchtop and a peninsula.
Mid-sized contemporary l-shaped eat-in kitchen in DC Metro with an undermount sink, flat-panel cabinets, light wood cabinets, granite benchtops, white splashback, glass tile splashback, stainless steel appliances, terra-cotta floors, red floor, black benchtop and a peninsula.

Photo of a single-wall open plan kitchen in Other with flat-panel cabinets, grey cabinets, quartz benchtops, grey splashback, stone slab splashback, no island, grey benchtop, an undermount sink, black appliances, dark hardwood floors and red floor.
Kitchen with Flat-panel Cabinets and Red Floor Design Ideas
5