Kitchen with Flat-panel Cabinets and Soapstone Benchtops Design Ideas
Refine by:
Budget
Sort by:Popular Today
41 - 60 of 2,652 photos
Item 1 of 3
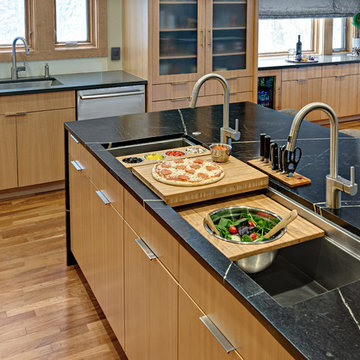
Design ideas for a mid-sized contemporary l-shaped eat-in kitchen in Minneapolis with an undermount sink, flat-panel cabinets, medium wood cabinets, soapstone benchtops, green splashback, glass sheet splashback, stainless steel appliances, medium hardwood floors, with island, orange floor and green benchtop.
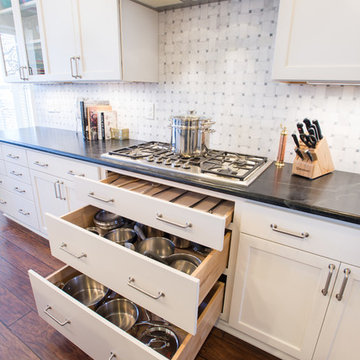
Inspiration for a large transitional eat-in kitchen in Dallas with flat-panel cabinets, white cabinets, soapstone benchtops, white splashback, marble splashback, stainless steel appliances, medium hardwood floors, with island, brown floor and an undermount sink.
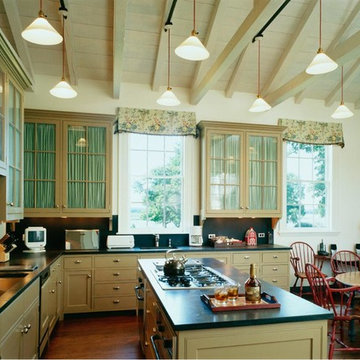
Philip Beaurline
Mid-sized traditional l-shaped eat-in kitchen in Richmond with a double-bowl sink, flat-panel cabinets, green cabinets, soapstone benchtops, black splashback, stone slab splashback, stainless steel appliances, medium hardwood floors and with island.
Mid-sized traditional l-shaped eat-in kitchen in Richmond with a double-bowl sink, flat-panel cabinets, green cabinets, soapstone benchtops, black splashback, stone slab splashback, stainless steel appliances, medium hardwood floors and with island.
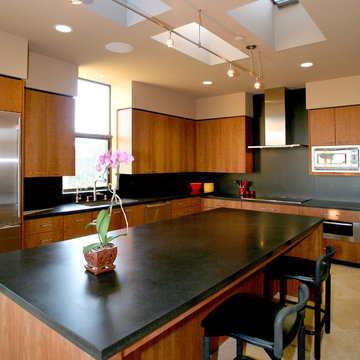
Photos by Barnes Photography
Inspiration for a modern open plan kitchen in San Francisco with an undermount sink, flat-panel cabinets, medium wood cabinets, soapstone benchtops, black splashback, stone slab splashback, stainless steel appliances, limestone floors and with island.
Inspiration for a modern open plan kitchen in San Francisco with an undermount sink, flat-panel cabinets, medium wood cabinets, soapstone benchtops, black splashback, stone slab splashback, stainless steel appliances, limestone floors and with island.
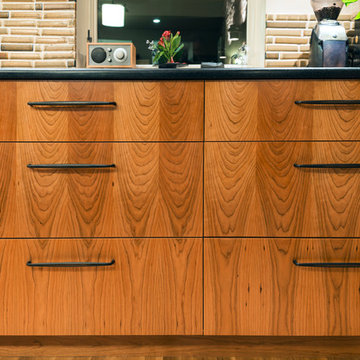
Custom Meadowlark grain-matched cherry cabinetry in kitchen using crotch cherry. This home was design and built by Meadowlark Design+Build using aging in place design strategies. This kitchen area was designed and built using aging in place design strategies by Meadowlark Design+Build in Ann Arbor, Michigan
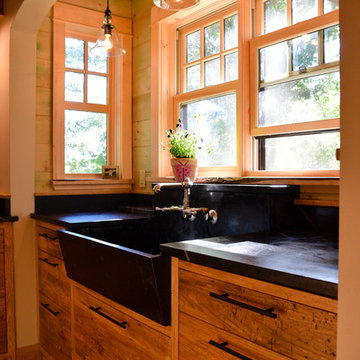
Andreas John
Mid-sized arts and crafts l-shaped kitchen in Burlington with a farmhouse sink, flat-panel cabinets, dark wood cabinets, soapstone benchtops, metallic splashback, stainless steel appliances, medium hardwood floors, with island, brown floor and black benchtop.
Mid-sized arts and crafts l-shaped kitchen in Burlington with a farmhouse sink, flat-panel cabinets, dark wood cabinets, soapstone benchtops, metallic splashback, stainless steel appliances, medium hardwood floors, with island, brown floor and black benchtop.
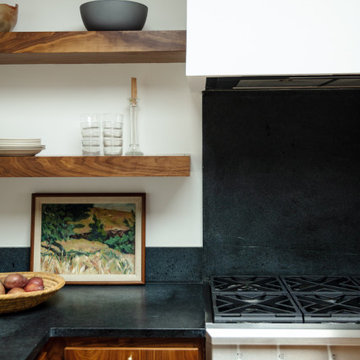
Walnut cabinets, soapstone countertops, built-in oven hood with floating shelves.
Design ideas for a modern u-shaped eat-in kitchen in Sacramento with a single-bowl sink, flat-panel cabinets, soapstone benchtops, stainless steel appliances, light hardwood floors and a peninsula.
Design ideas for a modern u-shaped eat-in kitchen in Sacramento with a single-bowl sink, flat-panel cabinets, soapstone benchtops, stainless steel appliances, light hardwood floors and a peninsula.
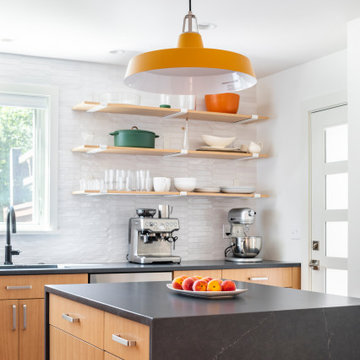
Modern kitchen island with waterfall countertop; kitchen open shelving over white backsplash
© Cindy Apple Photography
Inspiration for a mid-sized midcentury l-shaped separate kitchen in Seattle with an undermount sink, flat-panel cabinets, medium wood cabinets, soapstone benchtops, white splashback, ceramic splashback, stainless steel appliances, medium hardwood floors, with island and black benchtop.
Inspiration for a mid-sized midcentury l-shaped separate kitchen in Seattle with an undermount sink, flat-panel cabinets, medium wood cabinets, soapstone benchtops, white splashback, ceramic splashback, stainless steel appliances, medium hardwood floors, with island and black benchtop.
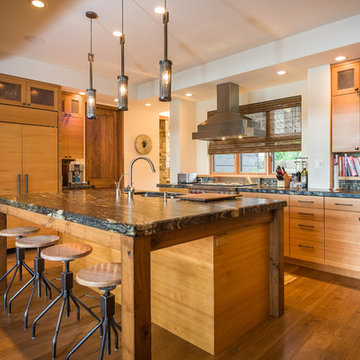
Inspiration for a country l-shaped open plan kitchen in Seattle with a double-bowl sink, flat-panel cabinets, light wood cabinets, soapstone benchtops, multi-coloured splashback, mosaic tile splashback, stainless steel appliances, light hardwood floors, with island and beige floor.
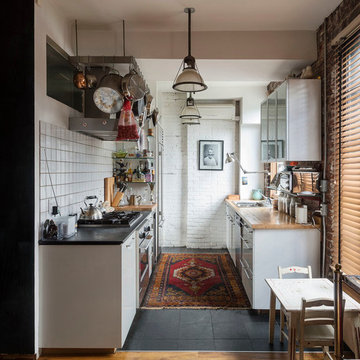
Slate and oak floors compliment butcher block and soapstone counter tops.
This is an example of a small eclectic galley eat-in kitchen in New York with a drop-in sink, flat-panel cabinets, white cabinets, soapstone benchtops, white splashback, ceramic splashback, stainless steel appliances, slate floors and no island.
This is an example of a small eclectic galley eat-in kitchen in New York with a drop-in sink, flat-panel cabinets, white cabinets, soapstone benchtops, white splashback, ceramic splashback, stainless steel appliances, slate floors and no island.
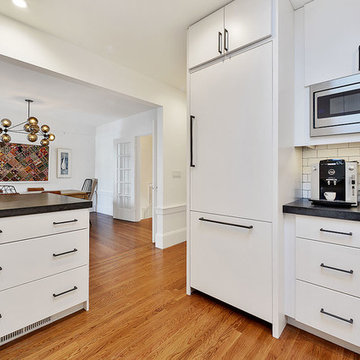
The open kitchen with bright openings between the main living spaces has LED lighting, zoned heating and insulated windows and walls.
Small modern u-shaped kitchen in San Francisco with an undermount sink, flat-panel cabinets, white cabinets, soapstone benchtops, white splashback, ceramic splashback, stainless steel appliances, medium hardwood floors, a peninsula and brown floor.
Small modern u-shaped kitchen in San Francisco with an undermount sink, flat-panel cabinets, white cabinets, soapstone benchtops, white splashback, ceramic splashback, stainless steel appliances, medium hardwood floors, a peninsula and brown floor.
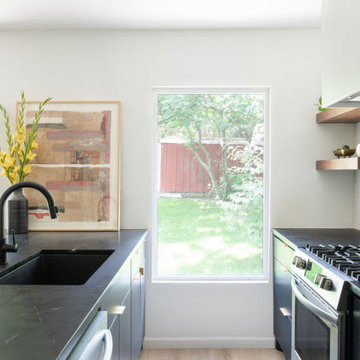
This is an example of a mid-sized scandinavian galley open plan kitchen in Austin with an undermount sink, flat-panel cabinets, black cabinets, soapstone benchtops, white splashback, ceramic splashback, stainless steel appliances, light hardwood floors, a peninsula, brown floor and black benchtop.

Materials
Countertop: Soapstone
Range Hood: Marble
Cabinets: Vertical Grain White Oak
Appliances
Range: Wolf
Dishwasher: Miele
Fridge: Subzero
Water dispenser: Zip Water

By removing a wall and combining two previously compartmentalized spaces, the new kitchen is an efficient, welcoming space centered around a large island with seating for guests.

Mid-sized scandinavian single-wall eat-in kitchen in Houston with a double-bowl sink, flat-panel cabinets, light wood cabinets, soapstone benchtops, beige splashback, travertine splashback, stainless steel appliances, light hardwood floors, with island, beige floor and beige benchtop.
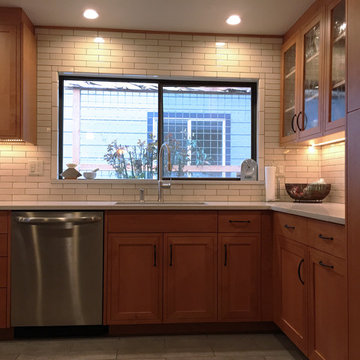
Agate Architecture LCC
Inspiration for a mid-sized midcentury galley eat-in kitchen in Other with an integrated sink, flat-panel cabinets, medium wood cabinets, soapstone benchtops, white splashback, ceramic splashback, stainless steel appliances, ceramic floors, no island and grey floor.
Inspiration for a mid-sized midcentury galley eat-in kitchen in Other with an integrated sink, flat-panel cabinets, medium wood cabinets, soapstone benchtops, white splashback, ceramic splashback, stainless steel appliances, ceramic floors, no island and grey floor.
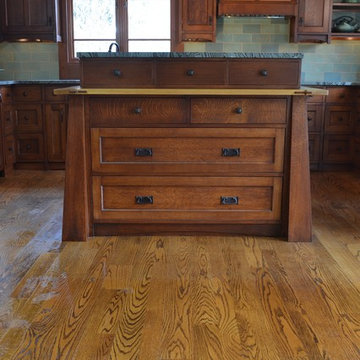
The island centers the kitchen and provides plenty of storage in front while hiding the trash/recycling center and freezer drawers in back. Constructed of quartersawn white oak harvested in Chester County Pennsylvania.
Gary Arthurs
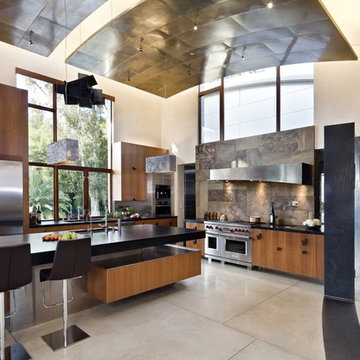
Photo credit: WA design
Inspiration for a large contemporary l-shaped open plan kitchen in San Francisco with flat-panel cabinets, medium wood cabinets, soapstone benchtops, brown splashback, stainless steel appliances, slate splashback, an undermount sink, concrete floors, with island and grey floor.
Inspiration for a large contemporary l-shaped open plan kitchen in San Francisco with flat-panel cabinets, medium wood cabinets, soapstone benchtops, brown splashback, stainless steel appliances, slate splashback, an undermount sink, concrete floors, with island and grey floor.
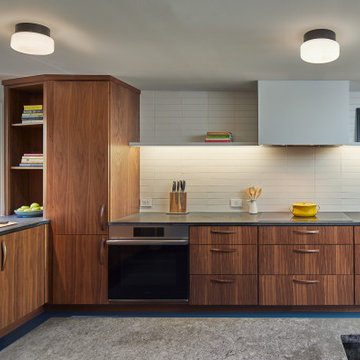
Design ideas for a midcentury kitchen in DC Metro with an integrated sink, flat-panel cabinets, medium wood cabinets, soapstone benchtops, white splashback, ceramic splashback, stainless steel appliances, linoleum floors, blue floor and grey benchtop.
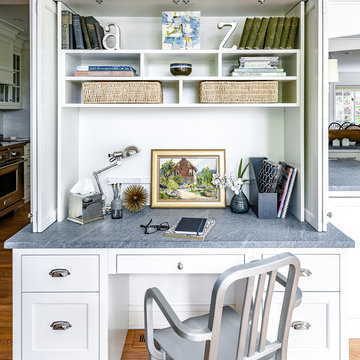
Design ideas for a large transitional l-shaped eat-in kitchen in Philadelphia with a farmhouse sink, flat-panel cabinets, white cabinets, soapstone benchtops, white splashback, ceramic splashback, panelled appliances, light hardwood floors, with island and grey benchtop.
Kitchen with Flat-panel Cabinets and Soapstone Benchtops Design Ideas
3