Kitchen with Flat-panel Cabinets and Soapstone Benchtops Design Ideas
Refine by:
Budget
Sort by:Popular Today
101 - 120 of 2,652 photos
Item 1 of 3
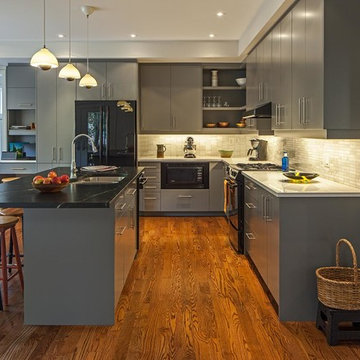
Photography: Peter A. Sellar / www.photoklik.com
Architect: Vanbetlehem Architect Inc.
Inspiration for a contemporary kitchen in Toronto with a double-bowl sink, flat-panel cabinets, grey cabinets, soapstone benchtops, stone tile splashback and white splashback.
Inspiration for a contemporary kitchen in Toronto with a double-bowl sink, flat-panel cabinets, grey cabinets, soapstone benchtops, stone tile splashback and white splashback.
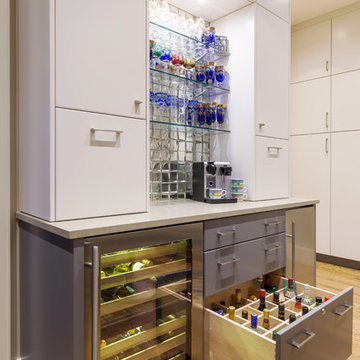
Christopher Davison, AIA
Inspiration for a mid-sized modern eat-in kitchen in Austin with flat-panel cabinets, grey cabinets, soapstone benchtops, metallic splashback, mosaic tile splashback, stainless steel appliances, light hardwood floors and no island.
Inspiration for a mid-sized modern eat-in kitchen in Austin with flat-panel cabinets, grey cabinets, soapstone benchtops, metallic splashback, mosaic tile splashback, stainless steel appliances, light hardwood floors and no island.

This is an example of a mid-sized scandinavian galley open plan kitchen in Austin with an undermount sink, flat-panel cabinets, black cabinets, soapstone benchtops, white splashback, ceramic splashback, stainless steel appliances, light hardwood floors, with island, beige floor and black benchtop.
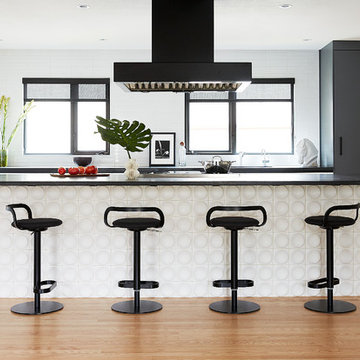
This is an example of a large contemporary single-wall open plan kitchen in San Francisco with an undermount sink, flat-panel cabinets, black cabinets, soapstone benchtops, white splashback, porcelain splashback, stainless steel appliances, light hardwood floors, with island, brown floor and black benchtop.
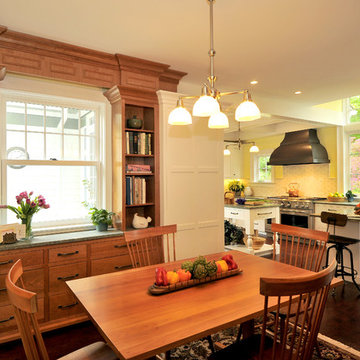
Design ideas for a small traditional u-shaped separate kitchen in New York with an undermount sink, flat-panel cabinets, white cabinets, soapstone benchtops, white splashback, porcelain splashback, stainless steel appliances, dark hardwood floors, with island and brown floor.
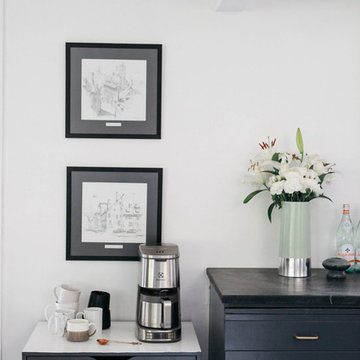
The Alberene Soapstone honed slabs were waxed to enhance their deep, dark tonality for a dark on dark combination with the cabinetry. Enhancing the soapstone also accentuates the natural white calcite veining.
Photo: Karen Krum
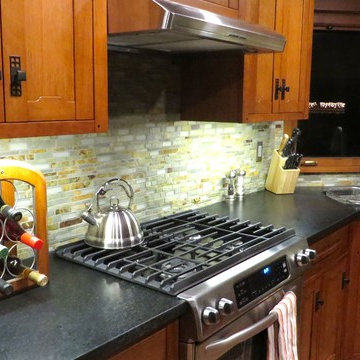
Owner fabricated kitchen cabinets with Greene & Greene inspiration including face frames that are 7/8" stiles, 3/4" rails, doors with 3/4" stiles and 5/8" rails. Rails incorporate cloud lift. Face frames have ebony peg anchoring each rail. Drawers incorporate handmade arched pulls with ebony pegs.
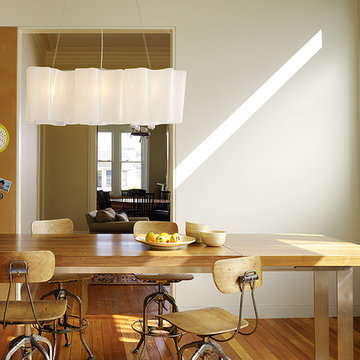
Typical of many San Francisco Victorians, this home’s kitchen had evolved over the years out of an enclosed porch. The centerpiece of the new light-filled space is a custom island / drop-leaf table that converts from a casual family dining area to an ample area for the children’s art projects, or seating for twelve. Open shelving and a series of custom ledges for the family’s seasonal canning efforts intensify the casual, working feel to the kitchen, which is both modern, yet appropriate to the essence of the home.
Photography: Matthew Millman
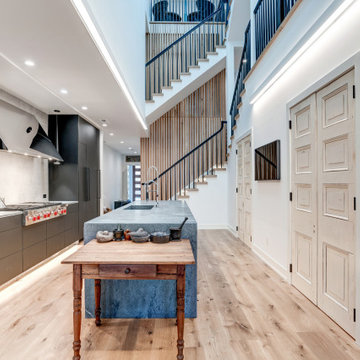
Hammer Contractors, Rockville, Maryland, 2022 Regional CotY Award Winner, Entire House $750,001 to $1,000,000
Large contemporary single-wall eat-in kitchen in DC Metro with an undermount sink, flat-panel cabinets, grey cabinets, soapstone benchtops, white splashback, stainless steel appliances, light hardwood floors, with island and vaulted.
Large contemporary single-wall eat-in kitchen in DC Metro with an undermount sink, flat-panel cabinets, grey cabinets, soapstone benchtops, white splashback, stainless steel appliances, light hardwood floors, with island and vaulted.
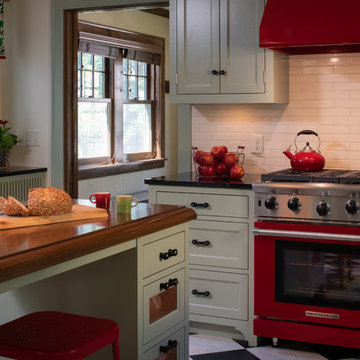
Mid-sized eclectic separate kitchen in Minneapolis with an undermount sink, flat-panel cabinets, green cabinets, soapstone benchtops, beige splashback, ceramic splashback, coloured appliances, linoleum floors, multi-coloured floor and black benchtop.
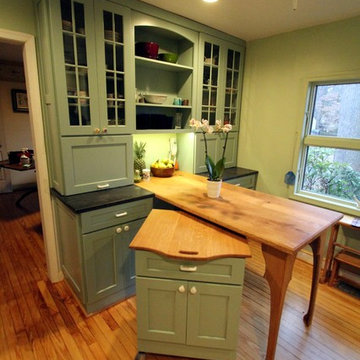
The owner made this beautiful oak table and the cutting board top on the rolling cabinet.
This is an example of a small arts and crafts u-shaped separate kitchen in DC Metro with a farmhouse sink, flat-panel cabinets, green cabinets, soapstone benchtops, white splashback, porcelain splashback, stainless steel appliances, light hardwood floors, no island and orange floor.
This is an example of a small arts and crafts u-shaped separate kitchen in DC Metro with a farmhouse sink, flat-panel cabinets, green cabinets, soapstone benchtops, white splashback, porcelain splashback, stainless steel appliances, light hardwood floors, no island and orange floor.
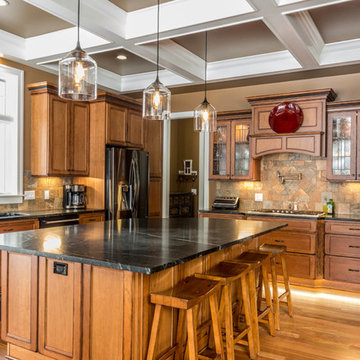
Photo of a large arts and crafts u-shaped eat-in kitchen in Detroit with an undermount sink, flat-panel cabinets, light wood cabinets, soapstone benchtops, green splashback, slate splashback, black appliances, medium hardwood floors and with island.
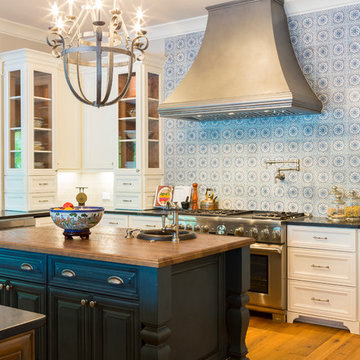
Jim Schmid
Design ideas for an expansive traditional single-wall kitchen in Charlotte with a farmhouse sink, flat-panel cabinets, white cabinets, soapstone benchtops, blue splashback, ceramic splashback, stainless steel appliances, medium hardwood floors and multiple islands.
Design ideas for an expansive traditional single-wall kitchen in Charlotte with a farmhouse sink, flat-panel cabinets, white cabinets, soapstone benchtops, blue splashback, ceramic splashback, stainless steel appliances, medium hardwood floors and multiple islands.
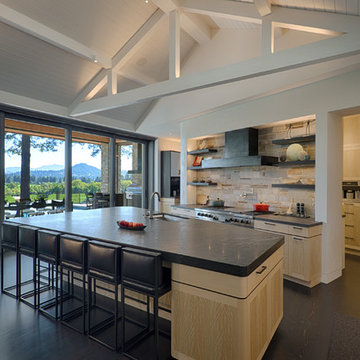
This home’s design has Craftsman style at its core, with contemporary accents: cedar ship-lap siding with quartzite veneer on the exterior, interior walls of Marmorino plaster, and Albertini Lift-N-Slide doors for which to enjoy outdoor/indoor living. Other features include an infinity-edge pool, a large wine cellar, a standing seam metal roof, travertine paving and pool coping, and bluestone pathways. The project also included remodeling the Spring House, an out building over 100 years old. Used for entertaining, it now houses a pizza oven on the patio. A petanque court and large, contemporary art pieces complete the exterior landscaping for the residence.
Photography copyright Tim Maloney, Technical Imagery Studios, Santa Rosa, CA
Architect: James McCalligan Architects, Jim McCalligan, Santa Rosa, CA
Interior design and art selection: The homeowners
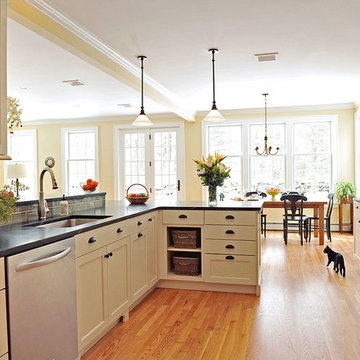
Another shot of this bright 'n cheerful kitchen. Photo credit: Daniel Gagnon Photography.
Design ideas for a traditional galley open plan kitchen in Providence with an undermount sink, flat-panel cabinets, white cabinets, soapstone benchtops, grey splashback, ceramic splashback and stainless steel appliances.
Design ideas for a traditional galley open plan kitchen in Providence with an undermount sink, flat-panel cabinets, white cabinets, soapstone benchtops, grey splashback, ceramic splashback and stainless steel appliances.
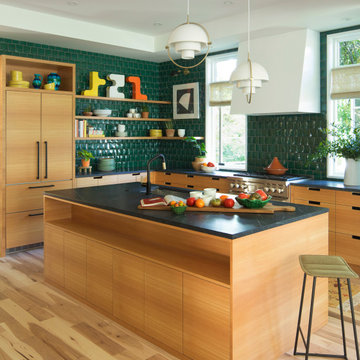
Interior Design: Lucy Interior Design | Builder: Detail Homes | Landscape Architecture: TOPO | Photography: Spacecrafting
Small eclectic l-shaped eat-in kitchen in Minneapolis with flat-panel cabinets, light wood cabinets, soapstone benchtops and with island.
Small eclectic l-shaped eat-in kitchen in Minneapolis with flat-panel cabinets, light wood cabinets, soapstone benchtops and with island.
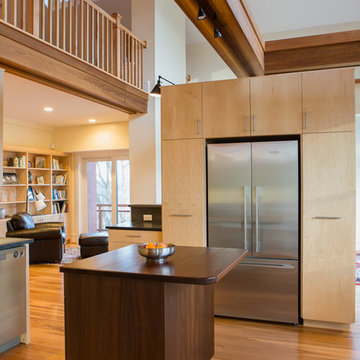
Photo of a mid-sized country u-shaped eat-in kitchen in Other with an undermount sink, flat-panel cabinets, light wood cabinets, soapstone benchtops, stainless steel appliances, light hardwood floors, with island, beige floor and black benchtop.
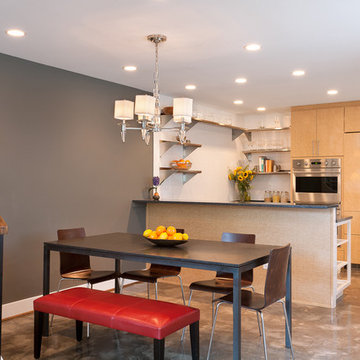
Small eclectic galley eat-in kitchen in DC Metro with flat-panel cabinets, light wood cabinets, a double-bowl sink, soapstone benchtops, panelled appliances, concrete floors, a peninsula and grey floor.
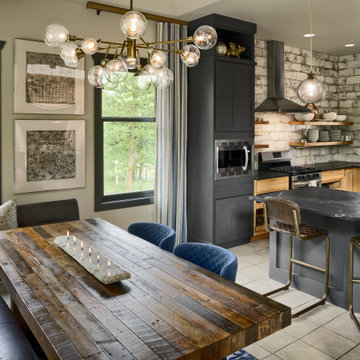
A cozy escape outside of Denver needed a major refresh with new fireplace beam and shiplap details, new tile and plumbing fixtures, cladding and painted cabinetry updates to the kitchen, bunk room built in for teens, all new paint and furniture in order to maximize enjoyable get-aways for this family of four, their friends and family.
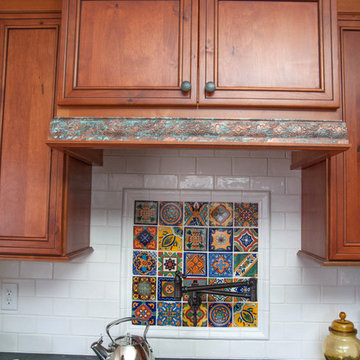
LTB Photography
Inspiration for a small country u-shaped eat-in kitchen in New York with a farmhouse sink, flat-panel cabinets, distressed cabinets, soapstone benchtops, multi-coloured splashback, terra-cotta splashback, stainless steel appliances, medium hardwood floors and a peninsula.
Inspiration for a small country u-shaped eat-in kitchen in New York with a farmhouse sink, flat-panel cabinets, distressed cabinets, soapstone benchtops, multi-coloured splashback, terra-cotta splashback, stainless steel appliances, medium hardwood floors and a peninsula.
Kitchen with Flat-panel Cabinets and Soapstone Benchtops Design Ideas
6