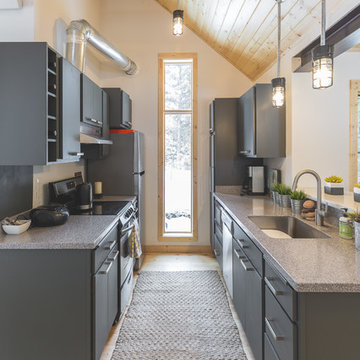Kitchen with Flat-panel Cabinets and Solid Surface Benchtops Design Ideas
Refine by:
Budget
Sort by:Popular Today
21 - 40 of 32,875 photos
Item 1 of 3

This compact kitchen packs a mega punch. With wall cabinets all the way up to the ceiling and a clever walk in pantry there is no shortage on space in this modest kitchen. The deep blue and Oak doors look amazing with a clean crisp white Corian work top.
MATERIALS- Oak veneer on birch ply doors / Petrol blue laminate on birch ply / Corianders work top

Фото: Шангина Ольга
Стиль: Рябова Ольга
Photo of a mid-sized contemporary l-shaped separate kitchen in Moscow with an undermount sink, flat-panel cabinets, white cabinets, solid surface benchtops, beige splashback, ceramic floors, with island, beige floor and beige benchtop.
Photo of a mid-sized contemporary l-shaped separate kitchen in Moscow with an undermount sink, flat-panel cabinets, white cabinets, solid surface benchtops, beige splashback, ceramic floors, with island, beige floor and beige benchtop.

FineCraft Contractors, Inc.
Lococo Architects
Inspiration for a mid-sized midcentury u-shaped open plan kitchen in DC Metro with flat-panel cabinets, brown cabinets, solid surface benchtops, medium hardwood floors, with island, brown floor and white benchtop.
Inspiration for a mid-sized midcentury u-shaped open plan kitchen in DC Metro with flat-panel cabinets, brown cabinets, solid surface benchtops, medium hardwood floors, with island, brown floor and white benchtop.

Inspiration for a mid-sized midcentury galley kitchen in DC Metro with an undermount sink, flat-panel cabinets, dark wood cabinets, solid surface benchtops, white splashback, stone slab splashback, stainless steel appliances, light hardwood floors, with island, beige floor and white benchtop.

Amos Goldreich Architecture has completed an asymmetric brick extension that celebrates light and modern life for a young family in North London. The new layout gives the family distinct kitchen, dining and relaxation zones, and views to the large rear garden from numerous angles within the home.
The owners wanted to update the property in a way that would maximise the available space and reconnect different areas while leaving them clearly defined. Rather than building the common, open box extension, Amos Goldreich Architecture created distinctly separate yet connected spaces both externally and internally using an asymmetric form united by pale white bricks.
Previously the rear plan of the house was divided into a kitchen, dining room and conservatory. The kitchen and dining room were very dark; the kitchen was incredibly narrow and the late 90’s UPVC conservatory was thermally inefficient. Bringing in natural light and creating views into the garden where the clients’ children often spend time playing were both important elements of the brief. Amos Goldreich Architecture designed a large X by X metre box window in the centre of the sitting room that offers views from both the sitting area and dining table, meaning the clients can keep an eye on the children while working or relaxing.
Amos Goldreich Architecture enlivened and lightened the home by working with materials that encourage the diffusion of light throughout the spaces. Exposed timber rafters create a clever shelving screen, functioning both as open storage and a permeable room divider to maintain the connection between the sitting area and kitchen. A deep blue kitchen with plywood handle detailing creates balance and contrast against the light tones of the pale timber and white walls.
The new extension is clad in white bricks which help to bounce light around the new interiors, emphasise the freshness and newness, and create a clear, distinct separation from the existing part of the late Victorian semi-detached London home. Brick continues to make an impact in the patio area where Amos Goldreich Architecture chose to use Stone Grey brick pavers for their muted tones and durability. A sedum roof spans the entire extension giving a beautiful view from the first floor bedrooms. The sedum roof also acts to encourage biodiversity and collect rainwater.
Continues
Amos Goldreich, Director of Amos Goldreich Architecture says:
“The Framework House was a fantastic project to work on with our clients. We thought carefully about the space planning to ensure we met the brief for distinct zones, while also keeping a connection to the outdoors and others in the space.
“The materials of the project also had to marry with the new plan. We chose to keep the interiors fresh, calm, and clean so our clients could adapt their future interior design choices easily without the need to renovate the space again.”
Clients, Tom and Jennifer Allen say:
“I couldn’t have envisioned having a space like this. It has completely changed the way we live as a family for the better. We are more connected, yet also have our own spaces to work, eat, play, learn and relax.”
“The extension has had an impact on the entire house. When our son looks out of his window on the first floor, he sees a beautiful planted roof that merges with the garden.”

Inspiration for a mid-sized contemporary single-wall eat-in kitchen in Moscow with an undermount sink, flat-panel cabinets, grey cabinets, solid surface benchtops, grey splashback, porcelain splashback, stainless steel appliances, laminate floors, no island, beige floor and white benchtop.
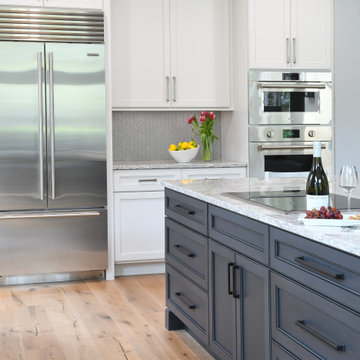
Design ideas for a mid-sized beach style l-shaped eat-in kitchen in Charleston with an undermount sink, flat-panel cabinets, white cabinets, solid surface benchtops, white splashback, porcelain splashback, stainless steel appliances, with island, brown floor and multi-coloured benchtop.
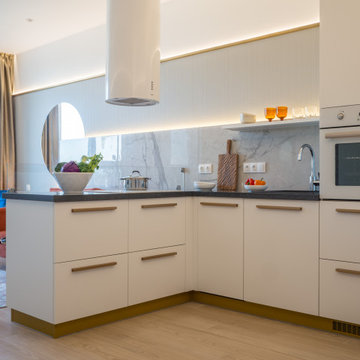
This is an example of a mid-sized contemporary l-shaped open plan kitchen in Other with a drop-in sink, flat-panel cabinets, white cabinets, solid surface benchtops, grey splashback, porcelain splashback, white appliances, porcelain floors, beige floor, grey benchtop and a peninsula.
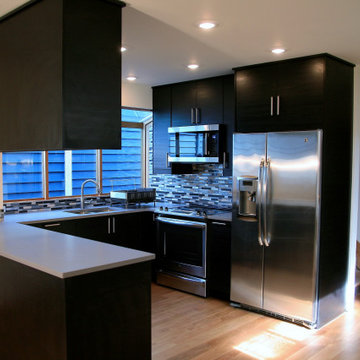
Small contemporary u-shaped kitchen in Seattle with a double-bowl sink, flat-panel cabinets, black cabinets, solid surface benchtops, blue splashback, matchstick tile splashback, stainless steel appliances, light hardwood floors, a peninsula, beige floor and grey benchtop.
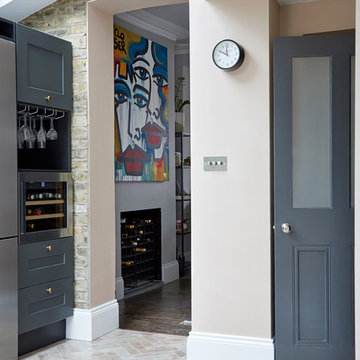
Photo Credits: Anna Stathaki
Mid-sized modern open plan kitchen in London with a farmhouse sink, flat-panel cabinets, grey cabinets, solid surface benchtops, white splashback, ceramic splashback, stainless steel appliances, ceramic floors, with island, orange floor and white benchtop.
Mid-sized modern open plan kitchen in London with a farmhouse sink, flat-panel cabinets, grey cabinets, solid surface benchtops, white splashback, ceramic splashback, stainless steel appliances, ceramic floors, with island, orange floor and white benchtop.
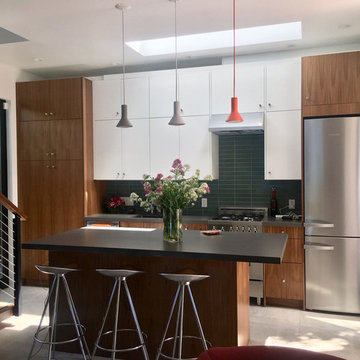
He explains: “I tried using the IKEA kitchen planner but the more I used it, the more questions I had. IKD, with all their expertise in kitchen design took all the hard decisions off of my hands. Plus the cost was very reasonable.”
With a total budget of roughly $16,000, the couple selected a variety of high-end appliances, non-IKEA products and, of course, the IKEA SEKTION cabinet system to create a contemporary kitchen “with a splash of Scandinavian modern.”
But it also needed to be reliable enough for everyday cooking as well as entertaining.
“We have a large outdoor entertaining area by the entrance,” he adds.
The pair combined the IKEA SEKTION cabinet framework with custom doors and drawer faces from the Cabinet Face.
For the appliances, Richard selected a 24” Bertazonni range; an 18” Bosch dishwasher and 24” Bosch microwave drawer; a Franke Professional Series Sink; a KWC Domo kitchen faucet; a BodyGlove BG3000 water filter system; an InSinkErator Indulge Modern single-handle instant hot and cold water dispenser faucet and the Evolution Series garbage disposal, also from InSinkErator.
The couple selected Silestone Cemento Spa countertop material as well as IKEA OMLOPP drawer lighting and IKEA IRSTA countertop lighting to finish the look.
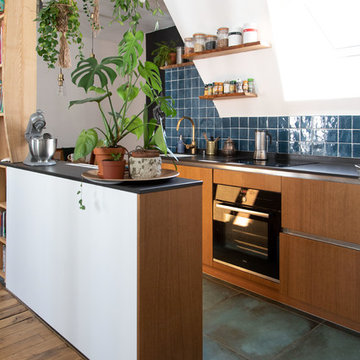
Le charme du Sud à Paris.
Un projet de rénovation assez atypique...car il a été mené par des étudiants architectes ! Notre cliente, qui travaille dans la mode, avait beaucoup de goût et s’est fortement impliquée dans le projet. Un résultat chiadé au charme méditerranéen.
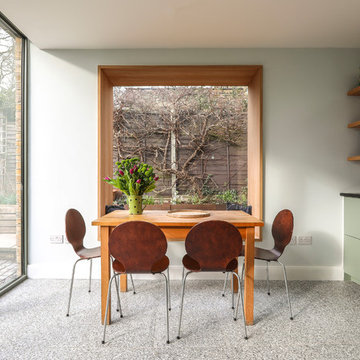
Alex Maguire Photography
One of the nicest thing that can happen as an architect is that a client returns to you because they enjoyed working with us so much the first time round. Having worked on the bathroom in 2016 we were recently asked to look at the kitchen and to advice as to how we could extend into the garden without completely invading the space. We wanted to be able to "sit in the kitchen and still be sitting in the garden".
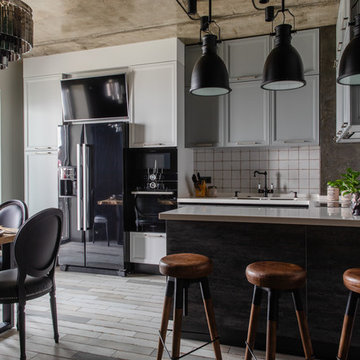
Mid-sized industrial u-shaped open plan kitchen in Other with an undermount sink, flat-panel cabinets, grey cabinets, solid surface benchtops, white splashback, ceramic splashback, black appliances, porcelain floors, a peninsula, grey floor and white benchtop.
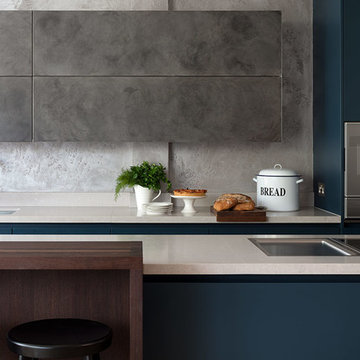
Roundhouse Urbo matt lacquer bespoke kitchen in Farrow & Ball Hague Blue and Little Greene Paint company French Grey and Patinated Silver matt metallic finish. Clamshell Caesar Stone Composite worksurface and polished plaster splashback. Photography by Nick Kane.
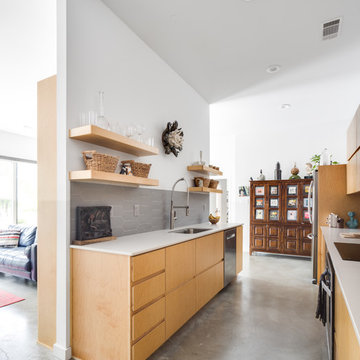
Chad Mellon Photography
Small contemporary galley separate kitchen in Little Rock with a single-bowl sink, flat-panel cabinets, light wood cabinets, solid surface benchtops, grey splashback, ceramic splashback, stainless steel appliances, concrete floors, no island, grey floor and white benchtop.
Small contemporary galley separate kitchen in Little Rock with a single-bowl sink, flat-panel cabinets, light wood cabinets, solid surface benchtops, grey splashback, ceramic splashback, stainless steel appliances, concrete floors, no island, grey floor and white benchtop.
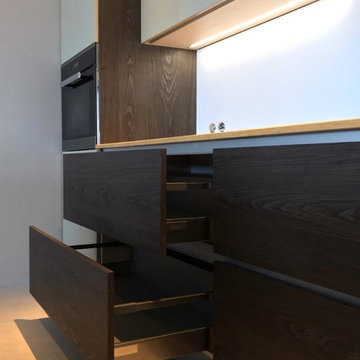
Попов
Photo of a large modern u-shaped eat-in kitchen in Other with a double-bowl sink, flat-panel cabinets, solid surface benchtops, white splashback, porcelain floors, with island, beige floor, beige cabinets, glass sheet splashback, black appliances and yellow benchtop.
Photo of a large modern u-shaped eat-in kitchen in Other with a double-bowl sink, flat-panel cabinets, solid surface benchtops, white splashback, porcelain floors, with island, beige floor, beige cabinets, glass sheet splashback, black appliances and yellow benchtop.
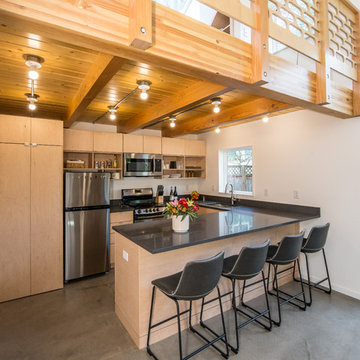
Ground and polished concrete floor
Mid-sized modern l-shaped open plan kitchen in Portland with an undermount sink, flat-panel cabinets, light wood cabinets, white splashback, stainless steel appliances, concrete floors, a peninsula, grey floor, grey benchtop and solid surface benchtops.
Mid-sized modern l-shaped open plan kitchen in Portland with an undermount sink, flat-panel cabinets, light wood cabinets, white splashback, stainless steel appliances, concrete floors, a peninsula, grey floor, grey benchtop and solid surface benchtops.
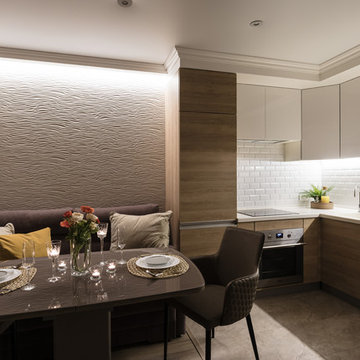
Photo of a small contemporary l-shaped eat-in kitchen in Saint Petersburg with an undermount sink, flat-panel cabinets, white cabinets, solid surface benchtops, multi-coloured splashback, ceramic splashback, stainless steel appliances, porcelain floors, no island and beige floor.
Kitchen with Flat-panel Cabinets and Solid Surface Benchtops Design Ideas
2
