Kitchen with Flat-panel Cabinets and Solid Surface Benchtops Design Ideas
Refine by:
Budget
Sort by:Popular Today
81 - 100 of 32,875 photos
Item 1 of 3

Кухня с зелеными фасадами и без верхних шкафов, только отрытые полки, совмещена со столовой зоной.
Inspiration for a small scandinavian l-shaped eat-in kitchen in Saint Petersburg with an undermount sink, flat-panel cabinets, green cabinets, solid surface benchtops, grey splashback, ceramic splashback, black appliances, ceramic floors, grey floor and grey benchtop.
Inspiration for a small scandinavian l-shaped eat-in kitchen in Saint Petersburg with an undermount sink, flat-panel cabinets, green cabinets, solid surface benchtops, grey splashback, ceramic splashback, black appliances, ceramic floors, grey floor and grey benchtop.

The juxtaposition of soft texture and feminine details against hard metal and concrete finishes. Elements of floral wallpaper, paper lanterns, and abstract art blend together to create a sense of warmth. Soaring ceilings are anchored by thoughtfully curated and well placed furniture pieces. The perfect home for two.

Mid-sized contemporary l-shaped open plan kitchen in Rome with an undermount sink, flat-panel cabinets, black cabinets, solid surface benchtops, black splashback, porcelain splashback, stainless steel appliances, light hardwood floors, a peninsula and black benchtop.

Opting for a truly Scandinavian design, the owners of this home work in the design industry and wanted their kitchen to reflect their uber cool minimalistic style.
To achieve this look we installed white cabinetry, oak skog panelling, Quartz Calcatta Gold worktops and various brass details.
Behind the island features a large mirror which enhances the light and spacious feel of the room.

Una cucina semplice, dal carattere deciso e moderno. Una zona colonne di colore bianco ed un isola grigio scuro. Di grande effetto la cappa Sophie di Falmec che personalizza l'ambiente. Cesar Cucine.
Foto di Simone Marulli

For this rare build, we co-remodeled with the client, an architect who came to us looking for a kitchen-expert to match the new home design.
They were creating a warm, tactile, Scandi-Modern aesthetic, so we sourced organic materials and contrasted them with dark, industrial components.
Simple light grey countertops and white walls were paired with thick, clean drawers and shelves and flanked slick graphite grey cabinets. The island mirrored the countertops and drawers and was married with a large, slab-legged wooden table and darker wood chairs.
Finally, a slim, long hanging light echoed the graphite grey cabinets and created a line of vision that pointed to the kitchen’s large windows that displayed a lush, green exterior.
Together, the space felt at once contemporary and natural.

Kitchen with island and herringbone style splashback with floating shelves
Inspiration for a small eclectic single-wall eat-in kitchen in London with a drop-in sink, flat-panel cabinets, black cabinets, solid surface benchtops, white splashback, porcelain splashback, stainless steel appliances, light hardwood floors, with island and white benchtop.
Inspiration for a small eclectic single-wall eat-in kitchen in London with a drop-in sink, flat-panel cabinets, black cabinets, solid surface benchtops, white splashback, porcelain splashback, stainless steel appliances, light hardwood floors, with island and white benchtop.

Kitchen
Inspiration for a small contemporary galley separate kitchen in London with a single-bowl sink, flat-panel cabinets, beige cabinets, solid surface benchtops, beige splashback, black appliances, light hardwood floors, beige floor and beige benchtop.
Inspiration for a small contemporary galley separate kitchen in London with a single-bowl sink, flat-panel cabinets, beige cabinets, solid surface benchtops, beige splashback, black appliances, light hardwood floors, beige floor and beige benchtop.
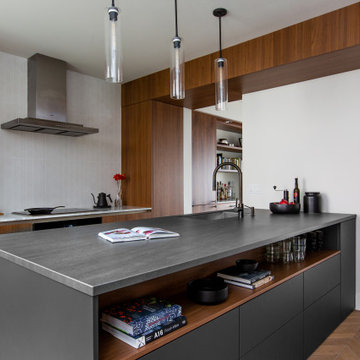
SieMatic Pure design, Natural Walnut with Matt Graphite Grey lacquer cabinetry, Natural Walnut wood wall panels, SieMatic Basalt Grey island countertop, Carrara stone countertop, Tile backsplash, Gaggenau appliances, Julien stainless steel sink, Dornbracht Dark Platinum matt faucet, SieMatic storage cabinets.
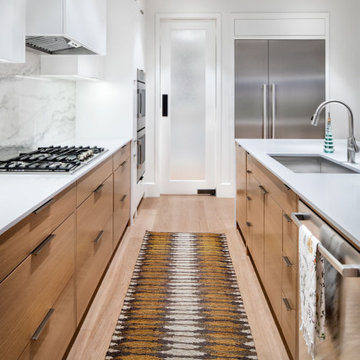
Modern and sleek, the kitchen is both functional and attractive. Flat panel cabinets, luxurious finishes and integrated high-end appliances provide the perfect space for both daily use and entertaining.
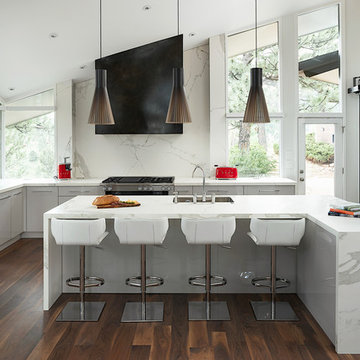
Modern l-shaped kitchen in Denver with an undermount sink, flat-panel cabinets, grey cabinets, solid surface benchtops, white splashback, stone slab splashback, panelled appliances, dark hardwood floors, with island, brown floor and white benchtop.
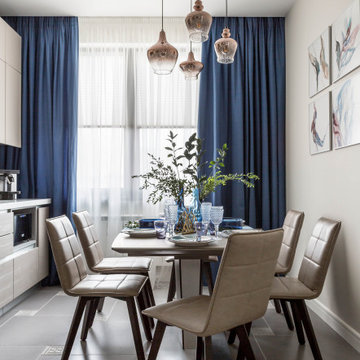
Design ideas for a mid-sized scandinavian single-wall eat-in kitchen in Moscow with flat-panel cabinets, medium wood cabinets, solid surface benchtops, white splashback, ceramic splashback, porcelain floors, no island, grey floor and white benchtop.
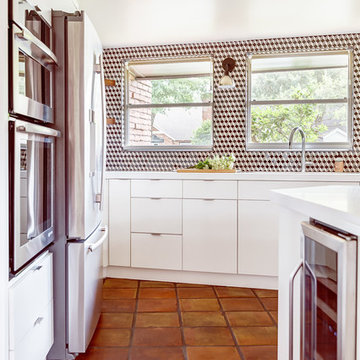
Midcentury modern kitchen with white kitchen cabinets, solid surface countertops, and tile backsplash. Open shelving is used throughout. The wet bar design includes teal grasscloth. The floors are the original 1950's Saltillo tile. A flush mount vent hood has been used to not obstruct the view.
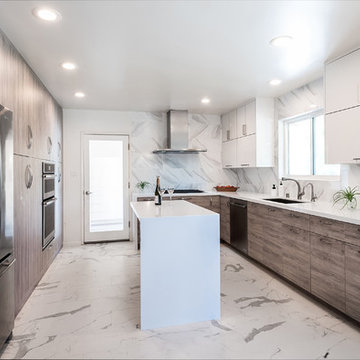
Design ideas for a large contemporary galley separate kitchen with an undermount sink, flat-panel cabinets, medium wood cabinets, solid surface benchtops, multi-coloured splashback, stone slab splashback, stainless steel appliances, marble floors, with island, grey floor and white benchtop.
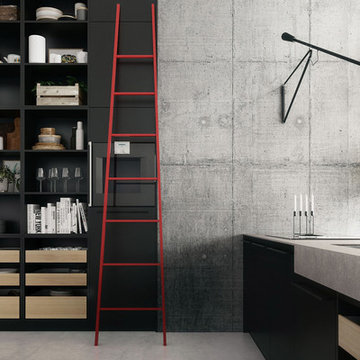
SieMatic Cabinetry in Graphite Grey Matte Lacquer and Ivory Oak open drawers.
Small modern l-shaped eat-in kitchen in Seattle with a single-bowl sink, flat-panel cabinets, black cabinets, solid surface benchtops, black appliances, concrete floors, a peninsula, grey floor and grey benchtop.
Small modern l-shaped eat-in kitchen in Seattle with a single-bowl sink, flat-panel cabinets, black cabinets, solid surface benchtops, black appliances, concrete floors, a peninsula, grey floor and grey benchtop.
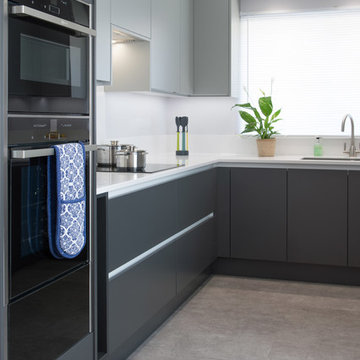
This is an example of a small modern u-shaped separate kitchen in Cornwall with flat-panel cabinets, grey cabinets, solid surface benchtops, white splashback, black appliances, no island and white benchtop.
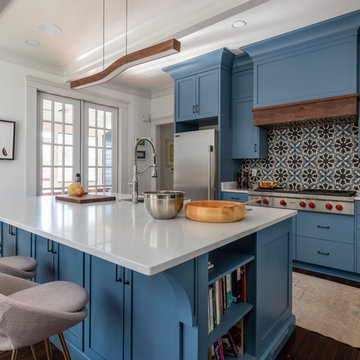
Take a look at this two-story historical design that is both unique and welcoming. This stylized kitchen is full of character and unique elements.
This is an example of a mid-sized transitional galley eat-in kitchen in Atlanta with flat-panel cabinets, blue cabinets, solid surface benchtops, multi-coloured splashback, ceramic splashback, stainless steel appliances, with island, brown floor, white benchtop, a single-bowl sink and dark hardwood floors.
This is an example of a mid-sized transitional galley eat-in kitchen in Atlanta with flat-panel cabinets, blue cabinets, solid surface benchtops, multi-coloured splashback, ceramic splashback, stainless steel appliances, with island, brown floor, white benchtop, a single-bowl sink and dark hardwood floors.
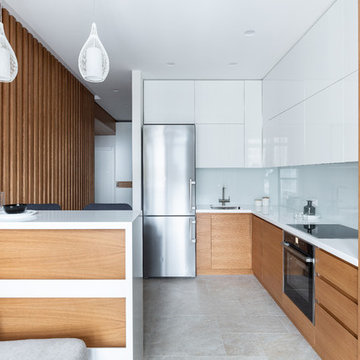
Photo of a mid-sized contemporary l-shaped separate kitchen in Saint Petersburg with an undermount sink, flat-panel cabinets, medium wood cabinets, solid surface benchtops, white splashback, glass tile splashback, porcelain floors, beige floor, white benchtop, black appliances and a peninsula.
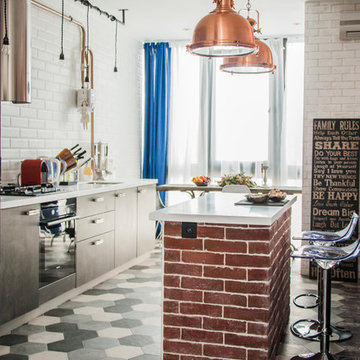
Inspiration for a small industrial single-wall kitchen in Moscow with an undermount sink, flat-panel cabinets, grey cabinets, solid surface benchtops, white splashback, subway tile splashback, black appliances, porcelain floors, with island, white benchtop and multi-coloured floor.
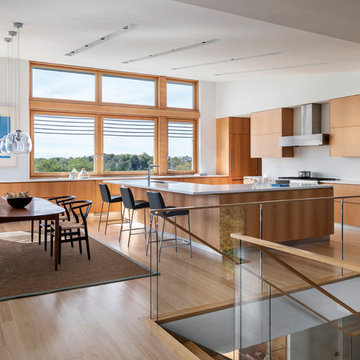
When a world class sailing champion approached us to design a Newport home for his family, with lodging for his sailing crew, we set out to create a clean, light-filled modern home that would integrate with the natural surroundings of the waterfront property, and respect the character of the historic district.
Our approach was to make the marine landscape an integral feature throughout the home. One hundred eighty degree views of the ocean from the top floors are the result of the pinwheel massing. The home is designed as an extension of the curvilinear approach to the property through the woods and reflects the gentle undulating waterline of the adjacent saltwater marsh. Floodplain regulations dictated that the primary occupied spaces be located significantly above grade; accordingly, we designed the first and second floors on a stone “plinth” above a walk-out basement with ample storage for sailing equipment. The curved stone base slopes to grade and houses the shallow entry stair, while the same stone clads the interior’s vertical core to the roof, along which the wood, glass and stainless steel stair ascends to the upper level.
One critical programmatic requirement was enough sleeping space for the sailing crew, and informal party spaces for the end of race-day gatherings. The private master suite is situated on one side of the public central volume, giving the homeowners views of approaching visitors. A “bedroom bar,” designed to accommodate a full house of guests, emerges from the other side of the central volume, and serves as a backdrop for the infinity pool and the cove beyond.
Also essential to the design process was ecological sensitivity and stewardship. The wetlands of the adjacent saltwater marsh were designed to be restored; an extensive geo-thermal heating and cooling system was implemented; low carbon footprint materials and permeable surfaces were used where possible. Native and non-invasive plant species were utilized in the landscape. The abundance of windows and glass railings maximize views of the landscape, and, in deference to the adjacent bird sanctuary, bird-friendly glazing was used throughout.
Photo: Michael Moran/OTTO Photography
Kitchen with Flat-panel Cabinets and Solid Surface Benchtops Design Ideas
5