Kitchen with Flat-panel Cabinets and Stainless Steel Appliances Design Ideas
Refine by:
Budget
Sort by:Popular Today
121 - 140 of 235,441 photos
Item 1 of 3
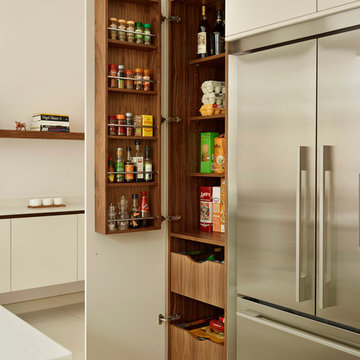
Bespoke Fulham pantry by Roundhouse in bespoke Urbo handleless matt lacquer kitchen in Farrow & Ball Skimming Stone and book matched horizontal Walnut veneer with Caesarstone quartz composite worktop and walnut breakfast bar.
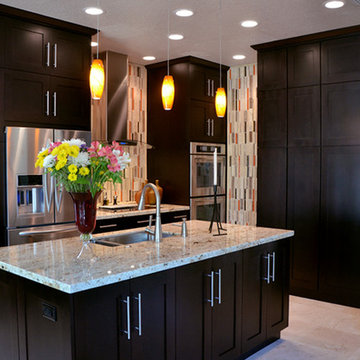
This sleek kitchen was designed using custom depth cabinets by Showplace Wood Products in Maple Espresso, colonial cream granite, marble floors and orange accented mosaic tile walls.
Julie Lehite
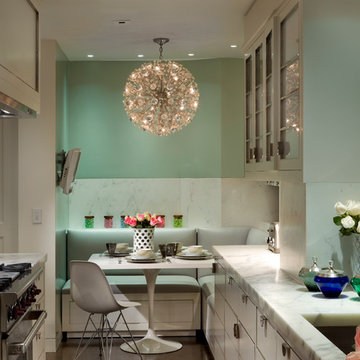
Photo of a small transitional galley separate kitchen in New York with an undermount sink, flat-panel cabinets, white cabinets, white splashback, stainless steel appliances, dark hardwood floors and no island.
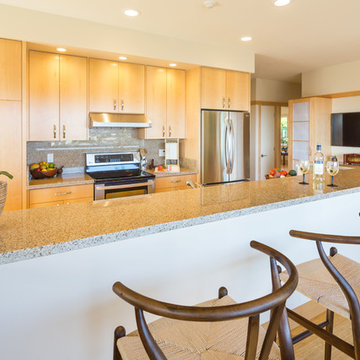
Brad Peebles
Photo of a small asian galley eat-in kitchen in Hawaii with a double-bowl sink, flat-panel cabinets, light wood cabinets, granite benchtops, multi-coloured splashback, stainless steel appliances, bamboo floors and with island.
Photo of a small asian galley eat-in kitchen in Hawaii with a double-bowl sink, flat-panel cabinets, light wood cabinets, granite benchtops, multi-coloured splashback, stainless steel appliances, bamboo floors and with island.
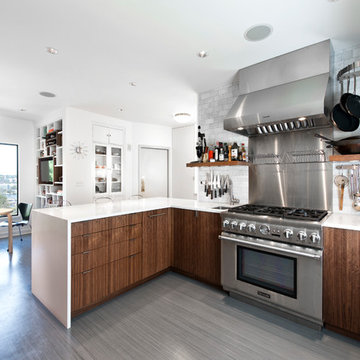
Ocular Proof
This is an example of a contemporary eat-in kitchen in Seattle with flat-panel cabinets, dark wood cabinets, white splashback, stone tile splashback and stainless steel appliances.
This is an example of a contemporary eat-in kitchen in Seattle with flat-panel cabinets, dark wood cabinets, white splashback, stone tile splashback and stainless steel appliances.
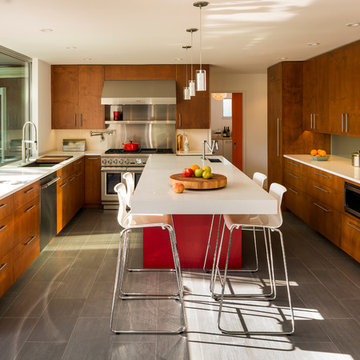
photo: scott hargis
Design ideas for a mid-sized contemporary u-shaped kitchen in San Francisco with flat-panel cabinets, medium wood cabinets, stainless steel appliances, an undermount sink, quartz benchtops, porcelain floors, with island, metallic splashback and grey floor.
Design ideas for a mid-sized contemporary u-shaped kitchen in San Francisco with flat-panel cabinets, medium wood cabinets, stainless steel appliances, an undermount sink, quartz benchtops, porcelain floors, with island, metallic splashback and grey floor.
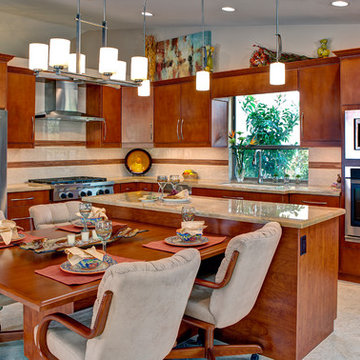
"Let there be light!" Vaulted ceilings and pendant lighting with coordinating island light brighten up this kitchen. The stainless steel appliances and lightly stained alder custom cabinets add to the aesthetics of this remodel.
Photography by Victor Bernard
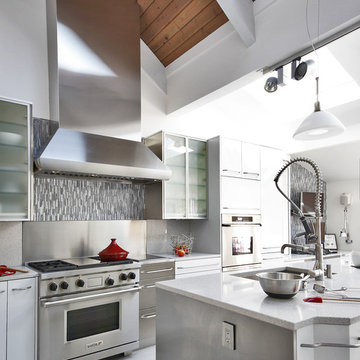
Dramatic contemporary kitchen in a cool grey with slightly off white grey walls. The stainless steel in this kitchen brings out the balance of warm and cool.
Joe Currie, Designer
John Olson, Photographer
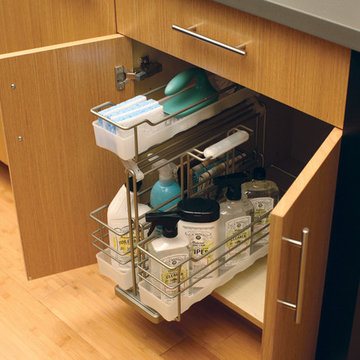
Storage Solutions - Organize cleaning supplies in our convenient pull-out caddy with a detachable, portable basket (SBPOC).
“Loft” Living originated in Paris when artists established studios in abandoned warehouses to accommodate the oversized paintings popular at the time. Modern loft environments idealize the characteristics of their early counterparts with high ceilings, exposed beams, open spaces, and vintage flooring or brickwork. Soaring windows frame dramatic city skylines, and interior spaces pack a powerful visual punch with their clean lines and minimalist approach to detail. Dura Supreme cabinetry coordinates perfectly within this design genre with sleek contemporary door styles and equally sleek interiors.
This kitchen features Moda cabinet doors with vertical grain, which gives this kitchen its sleek minimalistic design. Lofted design often starts with a neutral color then uses a mix of raw materials, in this kitchen we’ve mixed in brushed metal throughout using Aluminum Framed doors, stainless steel hardware, stainless steel appliances, and glazed tiles for the backsplash.
Request a FREE Brochure:
http://www.durasupreme.com/request-brochure
Find a dealer near you today:
http://www.durasupreme.com/dealer-locator
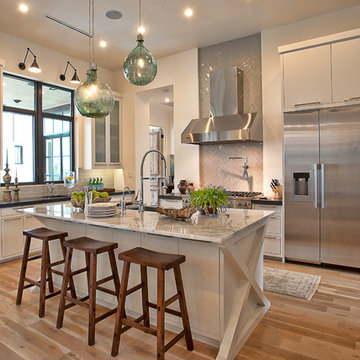
Conceived as a remodel and addition, the final design iteration for this home is uniquely multifaceted. Structural considerations required a more extensive tear down, however the clients wanted the entire remodel design kept intact, essentially recreating much of the existing home. The overall floor plan design centers on maximizing the views, while extensive glazing is carefully placed to frame and enhance them. The residence opens up to the outdoor living and views from multiple spaces and visually connects interior spaces in the inner court. The client, who also specializes in residential interiors, had a vision of ‘transitional’ style for the home, marrying clean and contemporary elements with touches of antique charm. Energy efficient materials along with reclaimed architectural wood details were seamlessly integrated, adding sustainable design elements to this transitional design. The architect and client collaboration strived to achieve modern, clean spaces playfully interjecting rustic elements throughout the home.
Greenbelt Homes
Glynis Wood Interiors
Photography by Bryant Hill
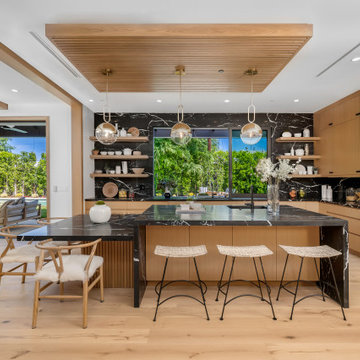
high ceilings, interior design details, new construction
Photo of a contemporary l-shaped kitchen in Los Angeles with an undermount sink, flat-panel cabinets, medium wood cabinets, black splashback, stone slab splashback, stainless steel appliances, light hardwood floors, with island, beige floor and black benchtop.
Photo of a contemporary l-shaped kitchen in Los Angeles with an undermount sink, flat-panel cabinets, medium wood cabinets, black splashback, stone slab splashback, stainless steel appliances, light hardwood floors, with island, beige floor and black benchtop.
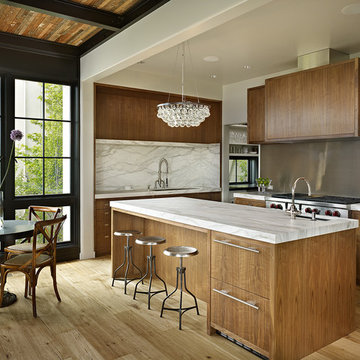
The kitchen is a warm and functional space that utilizes custom walnut cabinetry, stainless steel, and extra-thick calacatta marble.
Photo of a contemporary kitchen in Seattle with stainless steel appliances, flat-panel cabinets, dark wood cabinets, marble benchtops, white splashback and marble splashback.
Photo of a contemporary kitchen in Seattle with stainless steel appliances, flat-panel cabinets, dark wood cabinets, marble benchtops, white splashback and marble splashback.
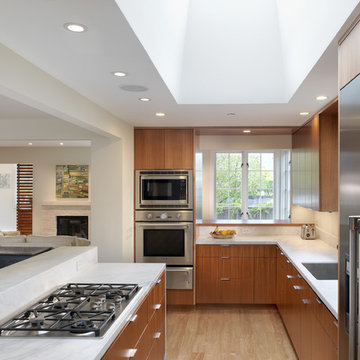
Photo: Rien van Rijthoven
This is an example of a modern u-shaped open plan kitchen in San Francisco with stainless steel appliances, an undermount sink, flat-panel cabinets and medium wood cabinets.
This is an example of a modern u-shaped open plan kitchen in San Francisco with stainless steel appliances, an undermount sink, flat-panel cabinets and medium wood cabinets.
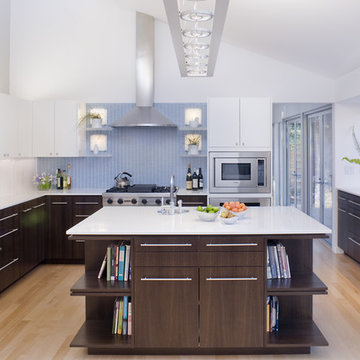
Photos Courtesy of Sharon Risedorph
Contemporary u-shaped kitchen in San Francisco with stainless steel appliances, an undermount sink, flat-panel cabinets, dark wood cabinets and blue splashback.
Contemporary u-shaped kitchen in San Francisco with stainless steel appliances, an undermount sink, flat-panel cabinets, dark wood cabinets and blue splashback.

Photo of a contemporary l-shaped eat-in kitchen in San Diego with flat-panel cabinets, brown cabinets, brown splashback, stainless steel appliances, with island, beige floor and white benchtop.

Alder slab cabinets with a dead flat raw finish bring a natural element to the kitchen design.
Design ideas for an expansive scandinavian u-shaped eat-in kitchen in Portland with a drop-in sink, flat-panel cabinets, light wood cabinets, quartz benchtops, white splashback, ceramic splashback, stainless steel appliances, light hardwood floors, with island, brown floor and white benchtop.
Design ideas for an expansive scandinavian u-shaped eat-in kitchen in Portland with a drop-in sink, flat-panel cabinets, light wood cabinets, quartz benchtops, white splashback, ceramic splashback, stainless steel appliances, light hardwood floors, with island, brown floor and white benchtop.

Inspiration for a mid-sized midcentury l-shaped eat-in kitchen in Denver with an undermount sink, flat-panel cabinets, turquoise cabinets, granite benchtops, white splashback, porcelain splashback, stainless steel appliances, medium hardwood floors, with island, brown floor, white benchtop and vaulted.

Photo of a midcentury l-shaped kitchen in Minneapolis with an undermount sink, flat-panel cabinets, green cabinets, stainless steel appliances, light hardwood floors, with island, beige floor, white benchtop and coffered.

A great example of use of color in a kitchen space. We utilized seafoam green and light wood stained cabinets in this renovation in Spring Hill, FL. Other features include a double dishwasher and oversized subway tile.

This Fairbanks ranch kitchen remodel project masterfully blends a contemporary matte finished cabinetry front with the warmth and texture of wire brushed oak veneer. The result is a stunning and sophisticated space that is both functional and inviting.
The inspiration for this kitchen remodel came from the desire to create a space that was both modern and timeless. A place that a young family can raise their children and create memories that will last a lifetime.
Kitchen with Flat-panel Cabinets and Stainless Steel Appliances Design Ideas
7