Kitchen with Flat-panel Cabinets and Stone Slab Splashback Design Ideas
Refine by:
Budget
Sort by:Popular Today
161 - 180 of 22,099 photos
Item 1 of 3
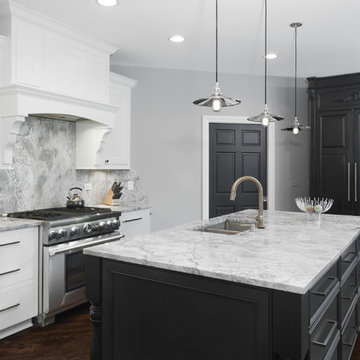
Large transitional galley separate kitchen in Chicago with an undermount sink, flat-panel cabinets, white cabinets, grey splashback, stainless steel appliances, with island, marble benchtops, stone slab splashback and dark hardwood floors.
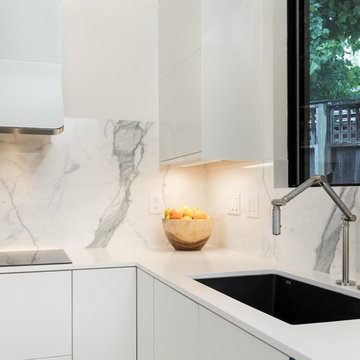
Inspiration for a large contemporary l-shaped open plan kitchen in Other with an undermount sink, flat-panel cabinets, white cabinets, quartz benchtops, stone slab splashback, stainless steel appliances, concrete floors, with island and grey floor.
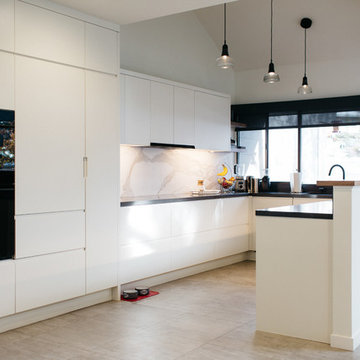
This is an example of a mid-sized modern u-shaped open plan kitchen in Salt Lake City with flat-panel cabinets, white cabinets, solid surface benchtops, white splashback, stone slab splashback, black appliances, ceramic floors and with island.
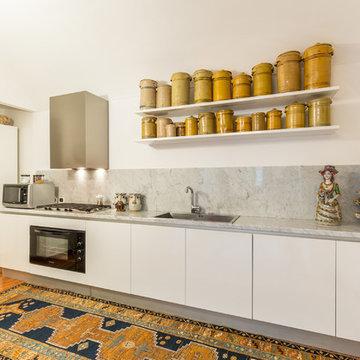
antonioprincipato.photo
Mediterranean single-wall kitchen in Catania-Palermo with a drop-in sink, flat-panel cabinets, white cabinets, marble benchtops, grey splashback, stone slab splashback, black appliances and light hardwood floors.
Mediterranean single-wall kitchen in Catania-Palermo with a drop-in sink, flat-panel cabinets, white cabinets, marble benchtops, grey splashback, stone slab splashback, black appliances and light hardwood floors.
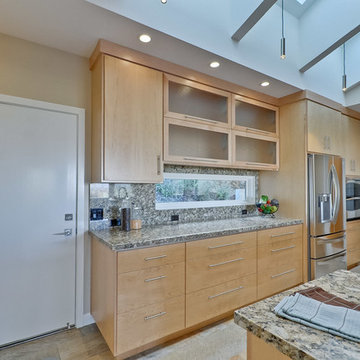
This is an example of a large midcentury galley separate kitchen in San Francisco with a farmhouse sink, flat-panel cabinets, light wood cabinets, granite benchtops, grey splashback, stone slab splashback, stainless steel appliances, slate floors, no island and multi-coloured floor.
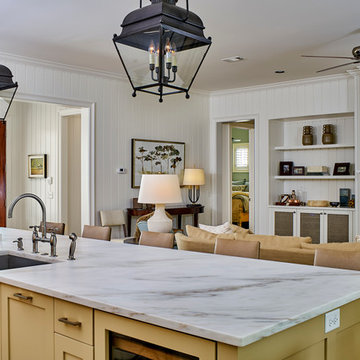
Lisa Carroll
Design ideas for a small country l-shaped open plan kitchen in Atlanta with a farmhouse sink, flat-panel cabinets, white cabinets, marble benchtops, white splashback, stone slab splashback, stainless steel appliances, light hardwood floors and with island.
Design ideas for a small country l-shaped open plan kitchen in Atlanta with a farmhouse sink, flat-panel cabinets, white cabinets, marble benchtops, white splashback, stone slab splashback, stainless steel appliances, light hardwood floors and with island.
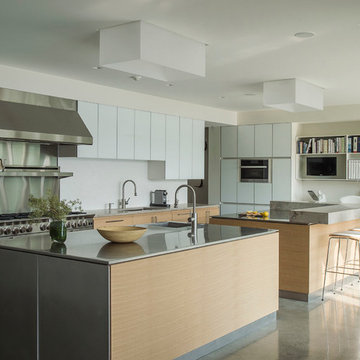
photos by Matthew Williams
Modern l-shaped eat-in kitchen in New York with an undermount sink, flat-panel cabinets, white cabinets, stainless steel benchtops, white splashback, stone slab splashback, stainless steel appliances, concrete floors and multiple islands.
Modern l-shaped eat-in kitchen in New York with an undermount sink, flat-panel cabinets, white cabinets, stainless steel benchtops, white splashback, stone slab splashback, stainless steel appliances, concrete floors and multiple islands.
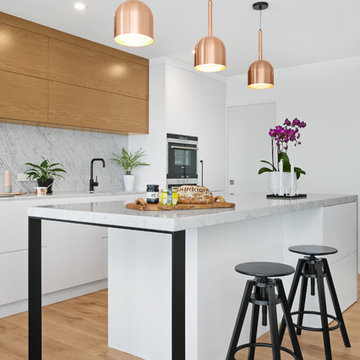
ryan lahiff
This is an example of a contemporary kitchen in Brisbane with flat-panel cabinets, stone slab splashback, with island, medium wood cabinets, grey splashback and light hardwood floors.
This is an example of a contemporary kitchen in Brisbane with flat-panel cabinets, stone slab splashback, with island, medium wood cabinets, grey splashback and light hardwood floors.
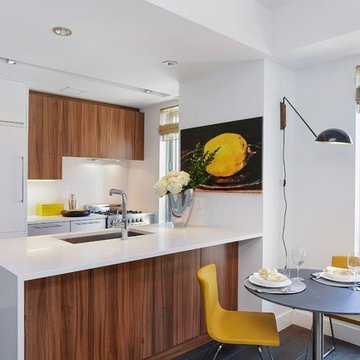
This open urban kitchen invites with pops of yellow and an eat in dining table. A highly functional, contemporary beauty featuring wide plank white oak grey stained floors, white lacquer refrigerator and washing machine, brushed aluminum lower cabinets and walnut upper cabinets. Pure white Caesarstone countertops, Blanco kitchen faucet and sink, Bertazzoni range, Bosch dishwasher, architectural lighting trough with LED lights, and Emtech brushed chrome door hardware complete the high-end look.
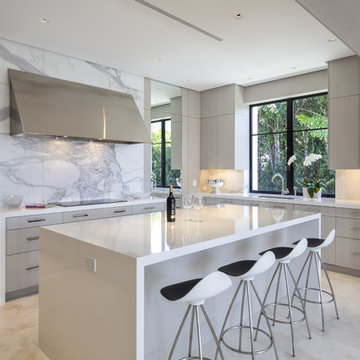
Ron Rosenzweig
This is an example of a mid-sized contemporary open plan kitchen in Miami with an undermount sink, flat-panel cabinets, light wood cabinets, laminate benchtops, white splashback, stone slab splashback, marble floors, with island and stainless steel appliances.
This is an example of a mid-sized contemporary open plan kitchen in Miami with an undermount sink, flat-panel cabinets, light wood cabinets, laminate benchtops, white splashback, stone slab splashback, marble floors, with island and stainless steel appliances.
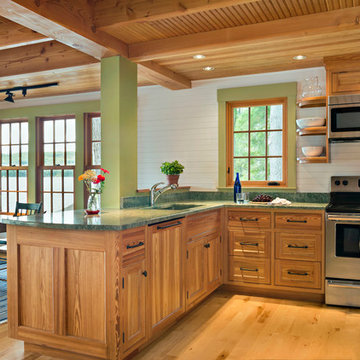
Woodsy kitchen for guest house. This project was a Guest House for a long time Battle Associates Client. Smaller, smaller, smaller the owners kept saying about the guest cottage right on the water's edge. The result was an intimate, almost diminutive, two bedroom cottage for extended family visitors. White beadboard interiors and natural wood structure keep the house light and airy. The fold-away door to the screen porch allows the space to flow beautifully.
Photographer: Nancy Belluscio
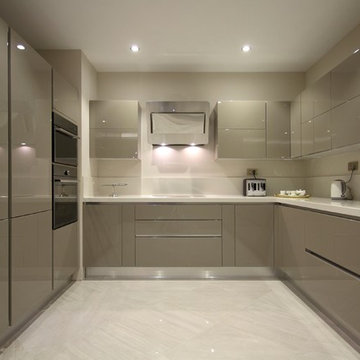
Contemporary kitchen with a grey high gloss finish and white granite worktop and the latest oven and hob. Please check out www.jjhjoinery.co.uk for more info.
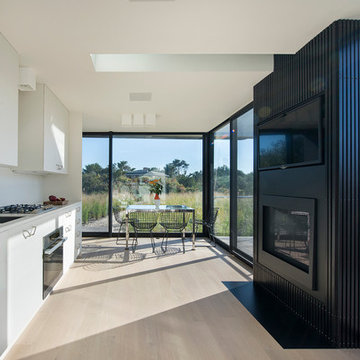
Inspiration for a small modern single-wall eat-in kitchen in New York with a drop-in sink, flat-panel cabinets, white cabinets, white splashback, white appliances, light hardwood floors, no island, solid surface benchtops, stone slab splashback and beige floor.
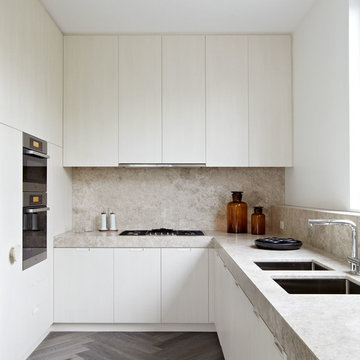
Photo by Michael Downes
Photo of a contemporary l-shaped kitchen in Melbourne with a double-bowl sink, flat-panel cabinets, light wood cabinets, granite benchtops, beige splashback, stone slab splashback, stainless steel appliances, dark hardwood floors and no island.
Photo of a contemporary l-shaped kitchen in Melbourne with a double-bowl sink, flat-panel cabinets, light wood cabinets, granite benchtops, beige splashback, stone slab splashback, stainless steel appliances, dark hardwood floors and no island.
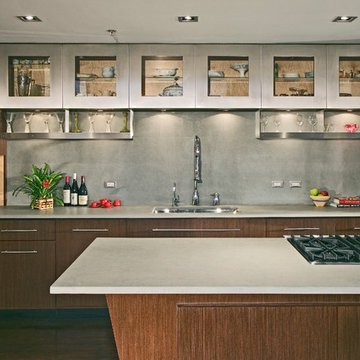
Handles are made by Sugatsune
Inspiration for a large modern l-shaped separate kitchen in Chicago with an undermount sink, flat-panel cabinets, medium wood cabinets, concrete benchtops, grey splashback, stainless steel appliances, medium hardwood floors, with island, brown floor, stone slab splashback and grey benchtop.
Inspiration for a large modern l-shaped separate kitchen in Chicago with an undermount sink, flat-panel cabinets, medium wood cabinets, concrete benchtops, grey splashback, stainless steel appliances, medium hardwood floors, with island, brown floor, stone slab splashback and grey benchtop.
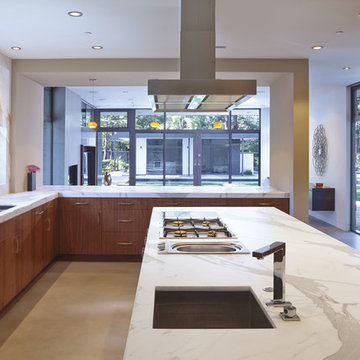
Atherton has many large substantial homes - our clients purchased an existing home on a one acre flag-shaped lot and asked us to design a new dream home for them. The result is a new 7,000 square foot four-building complex consisting of the main house, six-car garage with two car lifts, pool house with a full one bedroom residence inside, and a separate home office /work out gym studio building. A fifty-foot swimming pool was also created with fully landscaped yards.
Given the rectangular shape of the lot, it was decided to angle the house to incoming visitors slightly so as to more dramatically present itself. The house became a classic u-shaped home but Feng Shui design principals were employed directing the placement of the pool house to better contain the energy flow on the site. The main house entry door is then aligned with a special Japanese red maple at the end of a long visual axis at the rear of the site. These angles and alignments set up everything else about the house design and layout, and views from various rooms allow you to see into virtually every space tracking movements of others in the home.
The residence is simply divided into two wings of public use, kitchen and family room, and the other wing of bedrooms, connected by the living and dining great room. Function drove the exterior form of windows and solid walls with a line of clerestory windows which bring light into the middle of the large home. Extensive sun shadow studies with 3D tree modeling led to the unorthodox placement of the pool to the north of the home, but tree shadow tracking showed this to be the sunniest area during the entire year.
Sustainable measures included a full 7.1kW solar photovoltaic array technically making the house off the grid, and arranged so that no panels are visible from the property. A large 16,000 gallon rainwater catchment system consisting of tanks buried below grade was installed. The home is California GreenPoint rated and also features sealed roof soffits and a sealed crawlspace without the usual venting. A whole house computer automation system with server room was installed as well. Heating and cooling utilize hot water radiant heated concrete and wood floors supplemented by heat pump generated heating and cooling.
A compound of buildings created to form balanced relationships between each other, this home is about circulation, light and a balance of form and function.
Photo by John Sutton Photography.
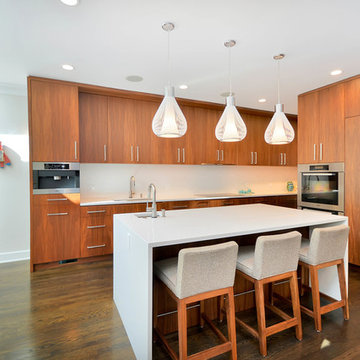
This is an example of a large contemporary open plan kitchen in Chicago with an undermount sink, flat-panel cabinets, medium wood cabinets, quartz benchtops, white splashback, stone slab splashback, panelled appliances, dark hardwood floors and with island.
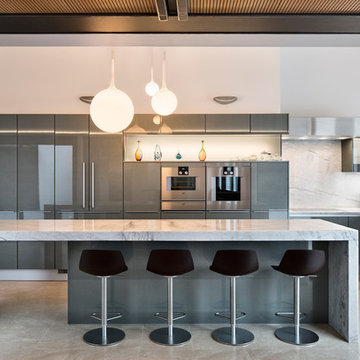
Photo of a contemporary l-shaped eat-in kitchen in Wellington with an undermount sink, flat-panel cabinets, grey cabinets, quartzite benchtops, white splashback, stainless steel appliances, ceramic floors, with island and stone slab splashback.
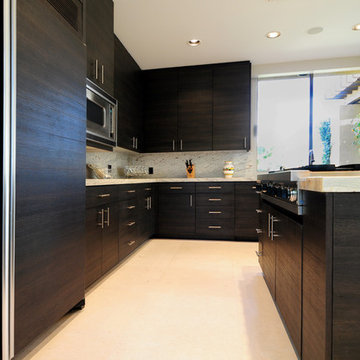
Adriana Ortiz
This is an example of an expansive modern l-shaped eat-in kitchen in Other with an undermount sink, flat-panel cabinets, black cabinets, solid surface benchtops, multi-coloured splashback, stone slab splashback, stainless steel appliances, ceramic floors and with island.
This is an example of an expansive modern l-shaped eat-in kitchen in Other with an undermount sink, flat-panel cabinets, black cabinets, solid surface benchtops, multi-coloured splashback, stone slab splashback, stainless steel appliances, ceramic floors and with island.
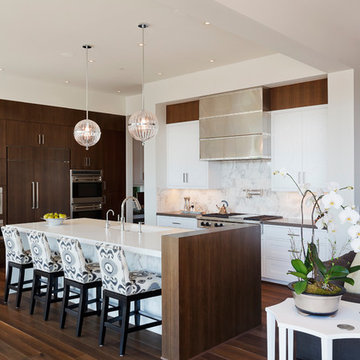
Spin Photography
Photo of a mid-sized contemporary l-shaped open plan kitchen in Portland with flat-panel cabinets, dark wood cabinets, white splashback, an undermount sink, solid surface benchtops, stone slab splashback, stainless steel appliances, dark hardwood floors, with island and brown floor.
Photo of a mid-sized contemporary l-shaped open plan kitchen in Portland with flat-panel cabinets, dark wood cabinets, white splashback, an undermount sink, solid surface benchtops, stone slab splashback, stainless steel appliances, dark hardwood floors, with island and brown floor.
Kitchen with Flat-panel Cabinets and Stone Slab Splashback Design Ideas
9