Kitchen with Flat-panel Cabinets and Timber Splashback Design Ideas
Refine by:
Budget
Sort by:Popular Today
21 - 40 of 4,209 photos
Item 1 of 3
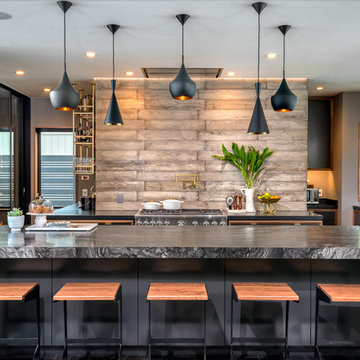
Large contemporary u-shaped open plan kitchen in San Francisco with an undermount sink, flat-panel cabinets, grey cabinets, marble benchtops, brown splashback, timber splashback, stainless steel appliances and with island.
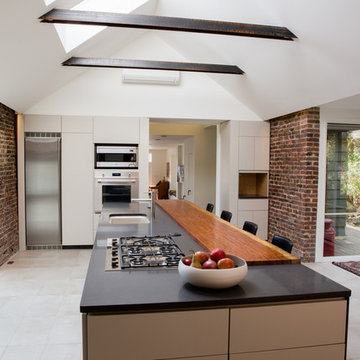
The thickness of the sapele wood kitchen countertop is expressed at the stone island counter. The existing ceilings were removed and replaced with exposed steel I-beam crossties and new cathedral ceilings, with the steel beams placed sideways to provide a cavity at the top and bottom for continuous linear light strips shining up and down. The full height windows go all the way to floor to take full advantage of the view angle down the hill. Photo by Lisa Shires.

Inspiration for a small modern single-wall eat-in kitchen in Dublin with a single-bowl sink, flat-panel cabinets, beige cabinets, wood benchtops, beige splashback, timber splashback, black appliances, medium hardwood floors, no island, beige floor and beige benchtop.

ALl Black Kitchen in Black Fenix, with recessed Handles in Black and 12mm Fenix Top
Small industrial galley separate kitchen in Atlanta with a drop-in sink, flat-panel cabinets, black cabinets, laminate benchtops, black splashback, timber splashback, black appliances, medium hardwood floors, no island, brown floor, black benchtop and coffered.
Small industrial galley separate kitchen in Atlanta with a drop-in sink, flat-panel cabinets, black cabinets, laminate benchtops, black splashback, timber splashback, black appliances, medium hardwood floors, no island, brown floor, black benchtop and coffered.

Moderne Küche mit schwarz matten Fronten. Nischenbereich in Eiche geölt.
Large contemporary galley open plan kitchen in Munich with an undermount sink, flat-panel cabinets, black cabinets, brown splashback, timber splashback, black appliances, concrete floors, a peninsula, grey floor and grey benchtop.
Large contemporary galley open plan kitchen in Munich with an undermount sink, flat-panel cabinets, black cabinets, brown splashback, timber splashback, black appliances, concrete floors, a peninsula, grey floor and grey benchtop.

Photo of a large country l-shaped open plan kitchen in Other with a double-bowl sink, flat-panel cabinets, light wood cabinets, granite benchtops, timber splashback, panelled appliances, medium hardwood floors, with island, brown floor, blue benchtop and wood.
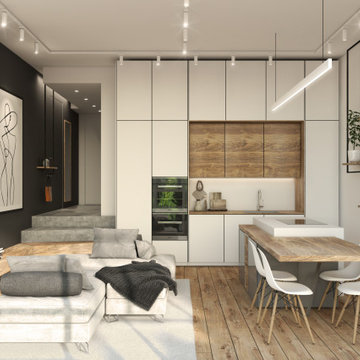
This is an example of an expansive contemporary single-wall open plan kitchen in Turin with an undermount sink, flat-panel cabinets, white cabinets, wood benchtops, brown splashback, timber splashback, stainless steel appliances, medium hardwood floors, with island, brown floor and brown benchtop.
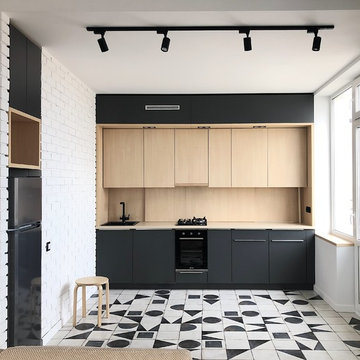
Inspiration for a mid-sized contemporary single-wall open plan kitchen in Other with flat-panel cabinets, grey cabinets, laminate benchtops, beige splashback, timber splashback, black appliances, porcelain floors, beige benchtop, a drop-in sink, no island and white floor.
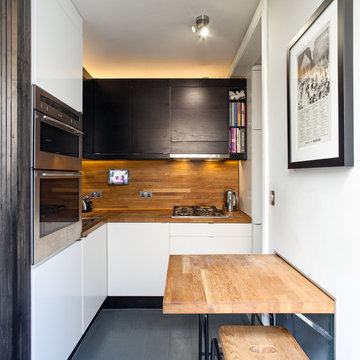
Peter Landers
Small contemporary l-shaped open plan kitchen in London with a drop-in sink, flat-panel cabinets, black cabinets, wood benchtops, brown splashback, timber splashback, stainless steel appliances, painted wood floors, a peninsula, grey floor and brown benchtop.
Small contemporary l-shaped open plan kitchen in London with a drop-in sink, flat-panel cabinets, black cabinets, wood benchtops, brown splashback, timber splashback, stainless steel appliances, painted wood floors, a peninsula, grey floor and brown benchtop.
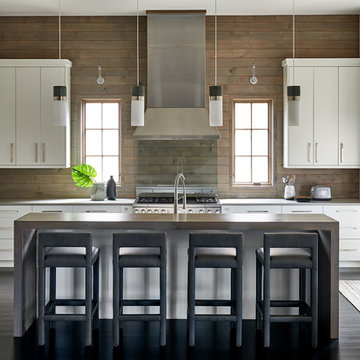
Country eat-in kitchen in Charlotte with flat-panel cabinets, white cabinets, grey splashback, timber splashback, stainless steel appliances, dark hardwood floors, with island, black floor and grey benchtop.
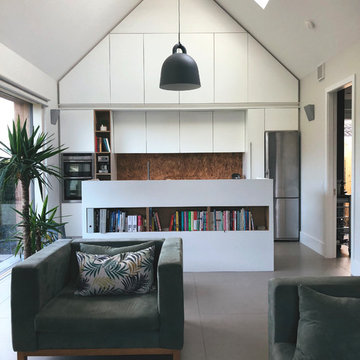
Photo credit @diltakesphotos Instagram
Photo of a mid-sized contemporary single-wall open plan kitchen in Belfast with flat-panel cabinets, white cabinets, brown splashback, timber splashback, stainless steel appliances, with island, white benchtop and grey floor.
Photo of a mid-sized contemporary single-wall open plan kitchen in Belfast with flat-panel cabinets, white cabinets, brown splashback, timber splashback, stainless steel appliances, with island, white benchtop and grey floor.
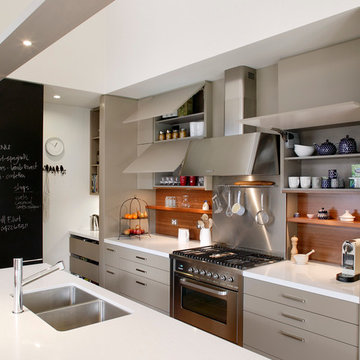
The owners of this Turramurra kitchen are a busy young family of six. In the brief for their new kitchen, the island was to be the focal point for most activities, including food preparation, and activities, including food preparation, and also to provide seating for family and friends to gather around.
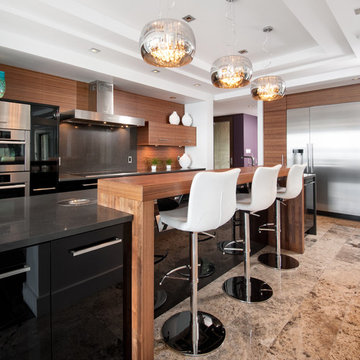
This kitchen was only made possible by a combination of manipulating the architecture of the house and redefining the spaces. Some structural limitations gave rise to elegant solutions in the design of the demising walls and the ceiling over the kitchen. This ceiling design motif was repeated for the breakfast area and the dining room adjacent. The former porch was captured to the interior for an enhanced breakfast room. New defining walls established a language that was repeated in the cabinet layout. A walnut eating bar is shaped to match the walnut cabinets that surround the fridge. This bridge shape was again repeated in the shape of the countertop.
Two-tone cabinets of black gloss lacquer and horizontal grain-matched walnut create a striking contrast to each other and are complimented by the limestone floor and stainless appliances. By intentionally leaving the cooktop wall empty of uppers that tough the ceiling, a simple solution of walnut backsplash panels adds to the width perception of the room.
Photo Credit: Metropolis Studio
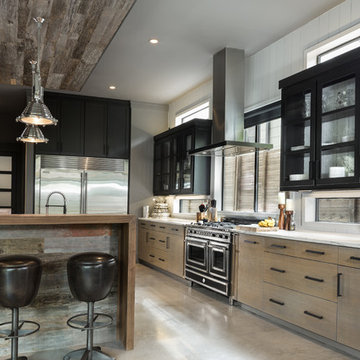
Jenn Baker
Design ideas for a large industrial l-shaped open plan kitchen in Dallas with an undermount sink, flat-panel cabinets, light wood cabinets, marble benchtops, white splashback, timber splashback, stainless steel appliances, concrete floors and with island.
Design ideas for a large industrial l-shaped open plan kitchen in Dallas with an undermount sink, flat-panel cabinets, light wood cabinets, marble benchtops, white splashback, timber splashback, stainless steel appliances, concrete floors and with island.

Création d'une cuisine moderne dans une longère pleine de charme.
Design ideas for a mid-sized country l-shaped eat-in kitchen in Paris with a drop-in sink, flat-panel cabinets, white cabinets, wood benchtops, timber splashback, light hardwood floors, with island, beige floor and exposed beam.
Design ideas for a mid-sized country l-shaped eat-in kitchen in Paris with a drop-in sink, flat-panel cabinets, white cabinets, wood benchtops, timber splashback, light hardwood floors, with island, beige floor and exposed beam.

Design ideas for a large modern open plan kitchen in Valencia with an undermount sink, flat-panel cabinets, black cabinets, marble benchtops, black splashback, timber splashback, stainless steel appliances, porcelain floors, with island, grey floor and white benchtop.
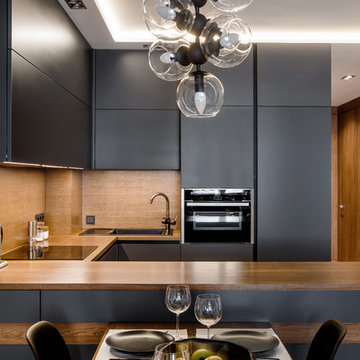
Design ideas for a mid-sized contemporary u-shaped eat-in kitchen in Yekaterinburg with an undermount sink, flat-panel cabinets, grey cabinets, wood benchtops, brown splashback, timber splashback, panelled appliances, medium hardwood floors and a peninsula.
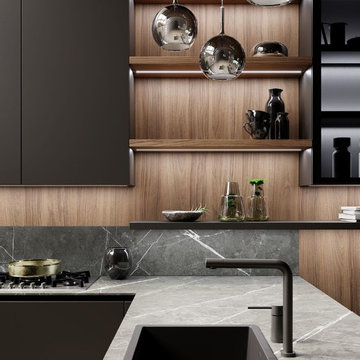
Photo of a mid-sized contemporary l-shaped open plan kitchen in San Francisco with a drop-in sink, flat-panel cabinets, black cabinets, quartz benchtops, brown splashback, timber splashback, panelled appliances, light hardwood floors, a peninsula, beige floor and grey benchtop.
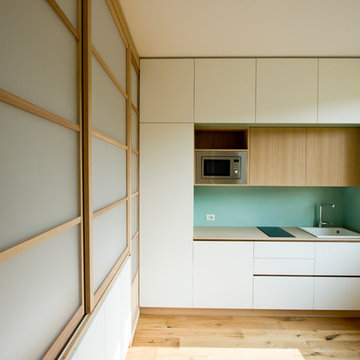
Vista verso la cucina. Sulla sinistra si vede la parete semitrasparente in policarbonato e rovere.
Small scandinavian single-wall open plan kitchen in Milan with a drop-in sink, flat-panel cabinets, white cabinets, wood benchtops, green splashback, timber splashback, stainless steel appliances, light hardwood floors, brown floor and brown benchtop.
Small scandinavian single-wall open plan kitchen in Milan with a drop-in sink, flat-panel cabinets, white cabinets, wood benchtops, green splashback, timber splashback, stainless steel appliances, light hardwood floors, brown floor and brown benchtop.
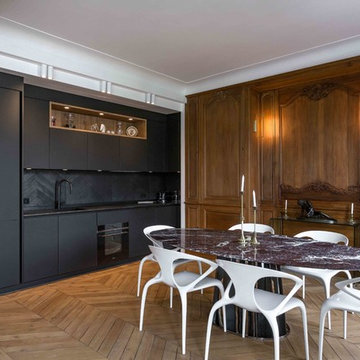
Cette réalisation met en valeur le souci du détail propre à Mon Conseil Habitation. L’agencement des armoires de cuisine a été pensé au millimètre près tandis que la rénovation des boiseries témoigne du savoir-faire de nos artisans. Cet appartement haussmannien a été intégralement repensé afin de rendre l’espace plus fonctionnel.
Kitchen with Flat-panel Cabinets and Timber Splashback Design Ideas
2